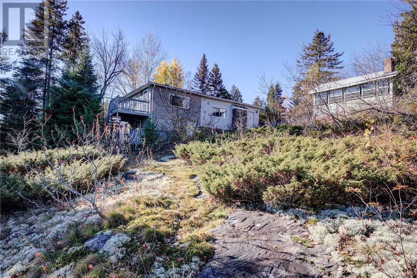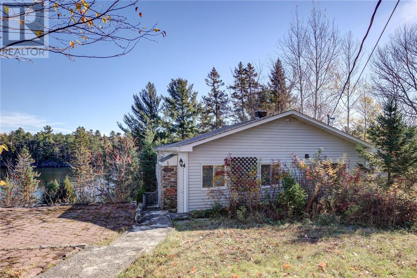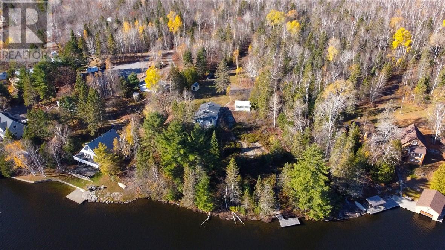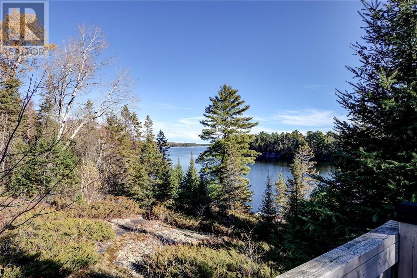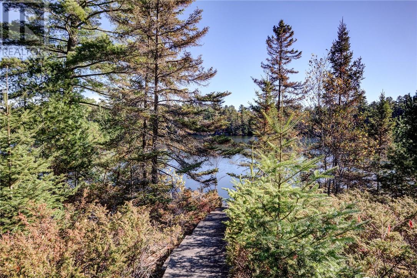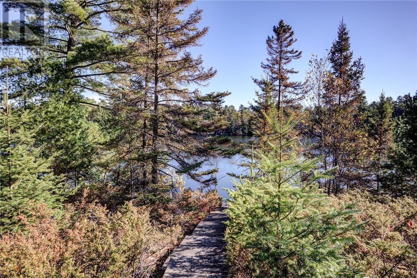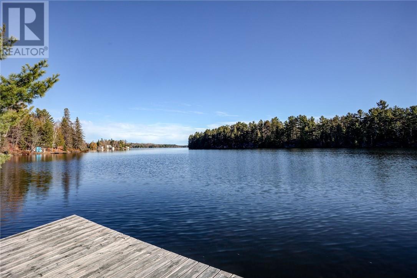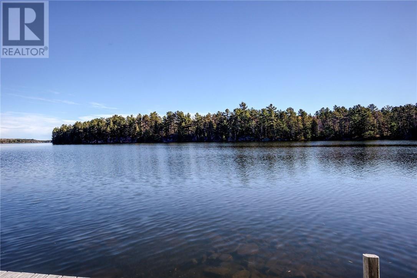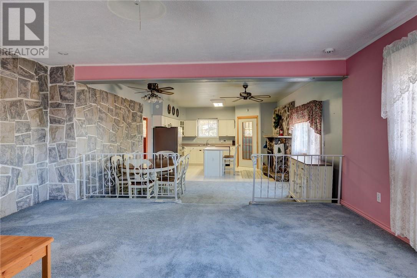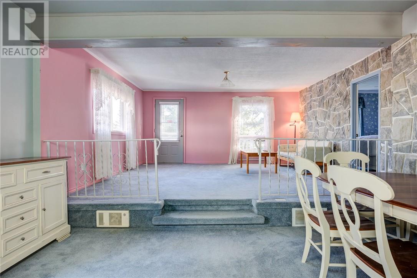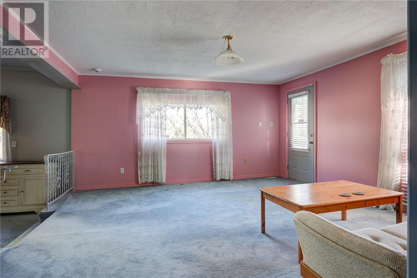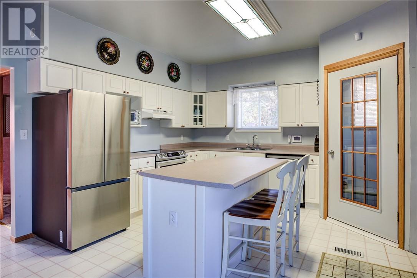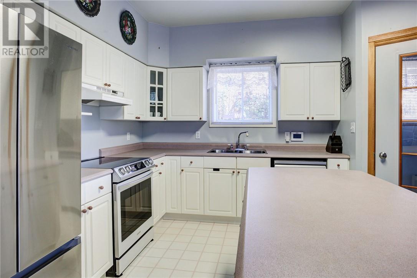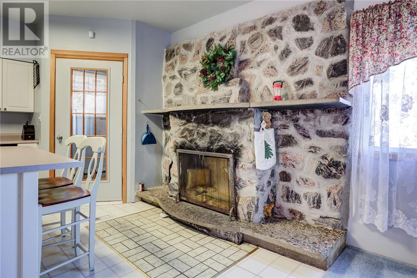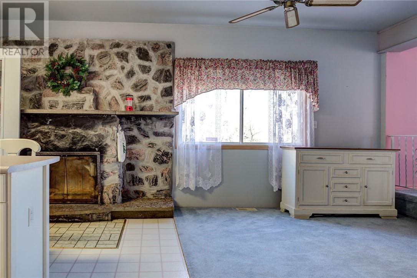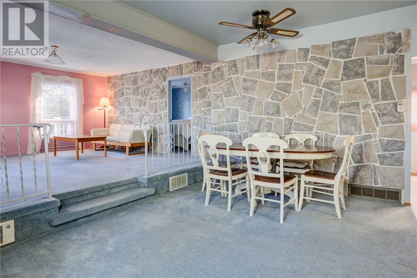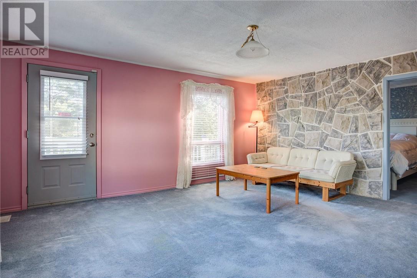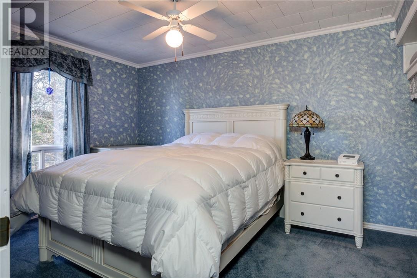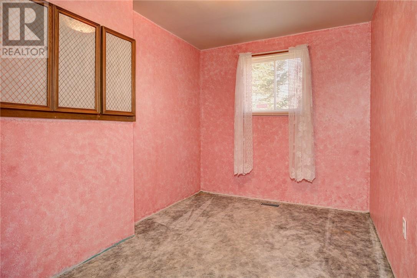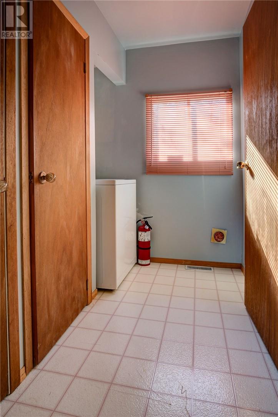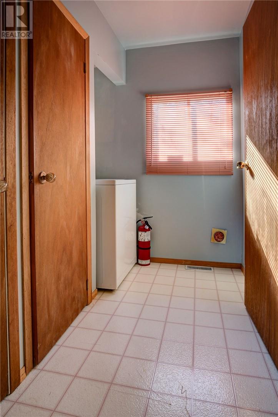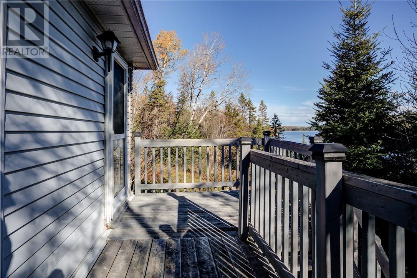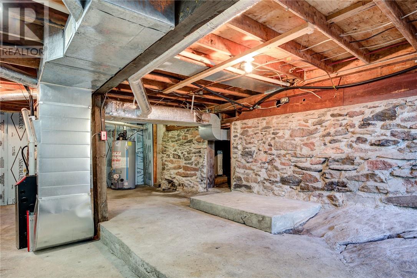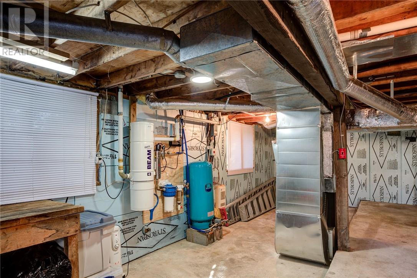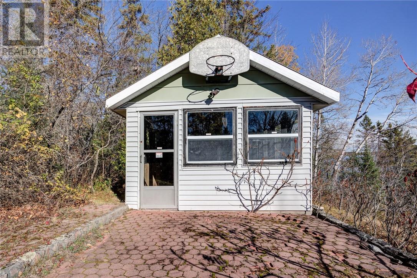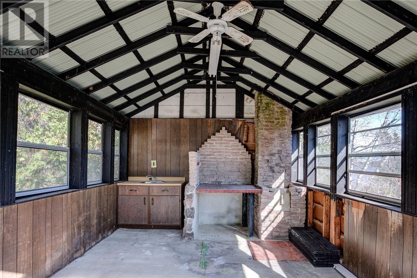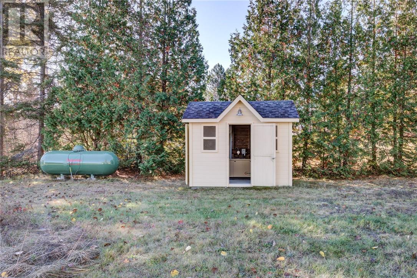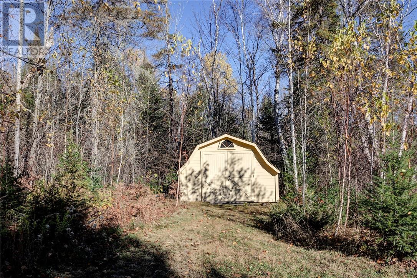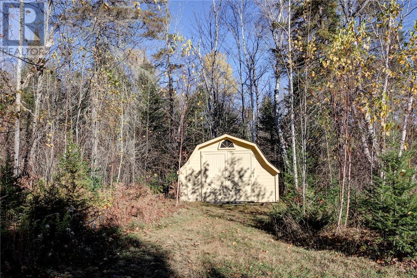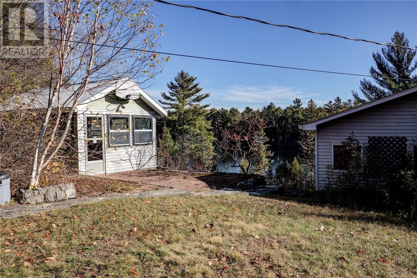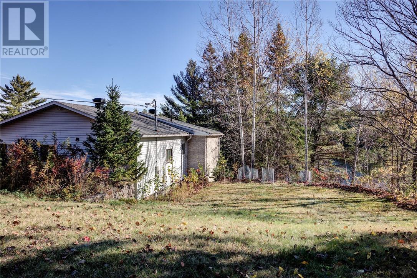2 Bedroom
1 Bathroom
Bungalow
Central Air Conditioning
Forced Air, Baseboard Heaters
Waterfront
$549,900
Welcome to 845 Hendrie Township Road, a beautiful 0.8-acre waterfront property offering peace, privacy, and year-round living on scenic Lake Nepewassi. The property features a large private driveway situated on crown land, providing excellent privacy from neighbours and easy access to the home.Enjoy 210 feet of pristine waterfront with a permanent dock, a powered gazebo, and a spacious two-level deck overlooking the lake. The lake house includes 2 bedrooms and 1 bathroom, and comes equipped with a water purifying system, septic system, and back-up generator for peace of mind.Recent updates include new shingles and new appliances — fridge, stove, and dishwasher — along with the convenience of central vac. Two custom-built sheds offer great storage, with one housing the generator. A volunteer fire department is also located nearby.Whether you’re looking for a peaceful year-round residence or a private lakeside retreat, this property is ready to welcome you home. (id:49187)
Property Details
|
MLS® Number
|
2125429 |
|
Property Type
|
Single Family |
|
Equipment Type
|
Propane Tank |
|
Rental Equipment Type
|
Propane Tank |
|
Road Type
|
Gravel Road |
|
Storage Type
|
Storage Shed |
|
Structure
|
Dock, Shed |
|
Water Front Name
|
Nepewassi Lake |
|
Water Front Type
|
Waterfront |
Building
|
Bathroom Total
|
1 |
|
Bedrooms Total
|
2 |
|
Appliances
|
Central Vacuum, Dishwasher, Storage Shed, Washer, Window Coverings |
|
Architectural Style
|
Bungalow |
|
Basement Type
|
Partial |
|
Cooling Type
|
Central Air Conditioning |
|
Exterior Finish
|
Brick, Vinyl |
|
Fire Protection
|
Alarm System, Fire Alarm System |
|
Flooring Type
|
Other, Carpeted |
|
Foundation Type
|
Block |
|
Heating Type
|
Forced Air, Baseboard Heaters |
|
Roof Material
|
Asphalt Shingle |
|
Roof Style
|
Unknown |
|
Stories Total
|
1 |
|
Type
|
House |
Parking
Land
|
Access Type
|
Year-round Access |
|
Acreage
|
No |
|
Sewer
|
Septic System |
|
Size Total Text
|
32,670 - 43,559 Sqft (3/4 - 1 Ac) |
|
Zoning Description
|
Sr |
Rooms
| Level |
Type |
Length |
Width |
Dimensions |
|
Main Level |
Living Room |
|
|
14.3 x 15 |
|
Main Level |
Dining Room |
|
|
15.3 x 16.6 |
|
Main Level |
Kitchen |
|
|
14.5 x 14.3 |
|
Main Level |
Primary Bedroom |
|
|
9.10 x 12.5 |
|
Main Level |
Bedroom |
|
|
7 x 10.4 |
https://www.realtor.ca/real-estate/29047447/845-hendrie-estaire

