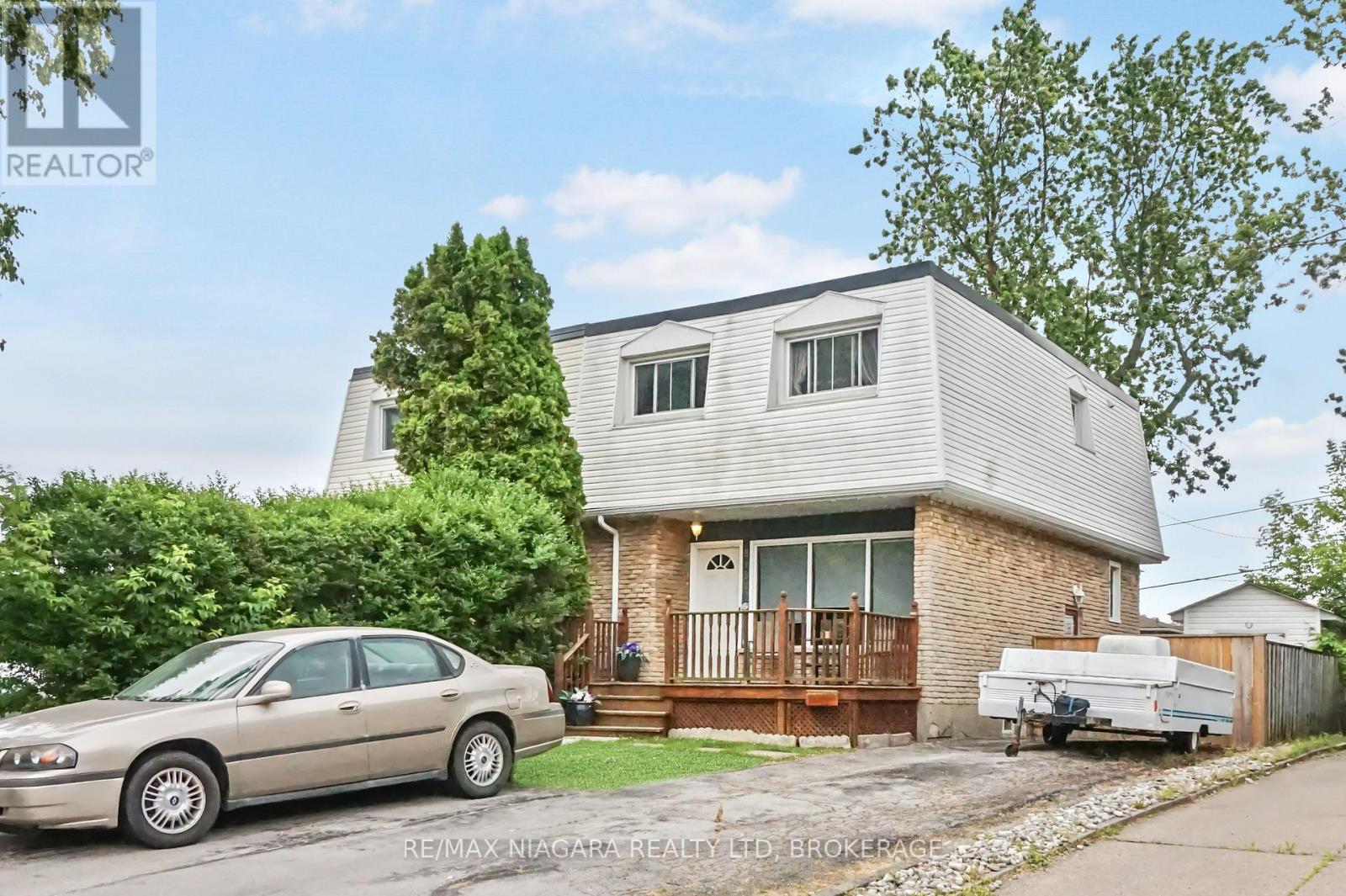3 Bedroom
2 Bathroom
1100 - 1500 sqft
Fireplace
On Ground Pool
Central Air Conditioning
Forced Air
$399,900
You won't find a home in a better location at this price! Situated on a quiet street in Chippawa surrounded by single family homes, with 3 bedrooms, main floor bonus sunroom and a full unfinished basement. The backyard features a large deck adjoining the above ground pool and 2 storage sheds. A great opportunity here. (id:49187)
Property Details
|
MLS® Number
|
X12237198 |
|
Property Type
|
Single Family |
|
Neigbourhood
|
Chippawa |
|
Community Name
|
223 - Chippawa |
|
Parking Space Total
|
4 |
|
Pool Type
|
On Ground Pool |
Building
|
Bathroom Total
|
2 |
|
Bedrooms Above Ground
|
3 |
|
Bedrooms Total
|
3 |
|
Basement Development
|
Unfinished |
|
Basement Type
|
N/a (unfinished) |
|
Construction Style Attachment
|
Semi-detached |
|
Cooling Type
|
Central Air Conditioning |
|
Exterior Finish
|
Brick Veneer, Vinyl Siding |
|
Fireplace Present
|
Yes |
|
Foundation Type
|
Concrete |
|
Half Bath Total
|
1 |
|
Heating Fuel
|
Natural Gas |
|
Heating Type
|
Forced Air |
|
Stories Total
|
2 |
|
Size Interior
|
1100 - 1500 Sqft |
|
Type
|
House |
|
Utility Water
|
Municipal Water |
Parking
Land
|
Acreage
|
No |
|
Sewer
|
Sanitary Sewer |
|
Size Depth
|
121 Ft |
|
Size Frontage
|
30 Ft |
|
Size Irregular
|
30 X 121 Ft |
|
Size Total Text
|
30 X 121 Ft |
Rooms
| Level |
Type |
Length |
Width |
Dimensions |
|
Second Level |
Bedroom |
4.26 m |
2.81 m |
4.26 m x 2.81 m |
|
Second Level |
Bedroom 2 |
3.27 m |
2.9 m |
3.27 m x 2.9 m |
|
Second Level |
Bedroom 3 |
3 m |
2.54 m |
3 m x 2.54 m |
|
Main Level |
Living Room |
5.43 m |
4.24 m |
5.43 m x 4.24 m |
|
Main Level |
Kitchen |
5.43 m |
2.87 m |
5.43 m x 2.87 m |
|
Main Level |
Sunroom |
3.86 m |
3 m |
3.86 m x 3 m |
https://www.realtor.ca/real-estate/28503118/8452-breadner-crescent-niagara-falls-chippawa-223-chippawa














