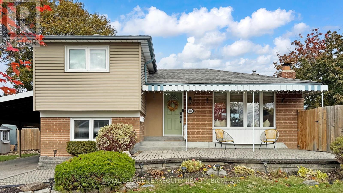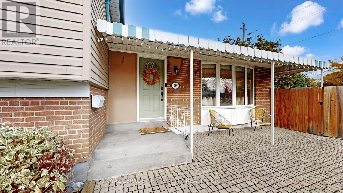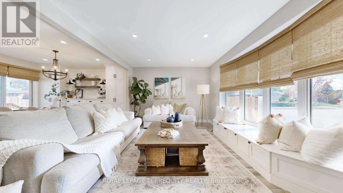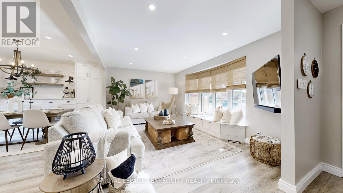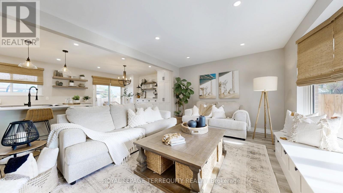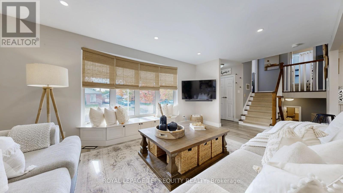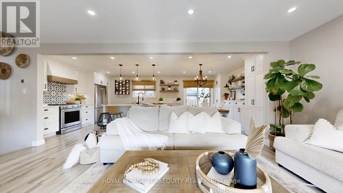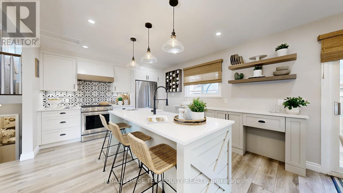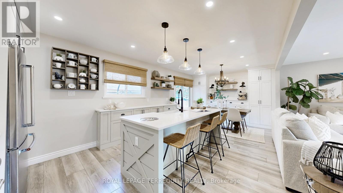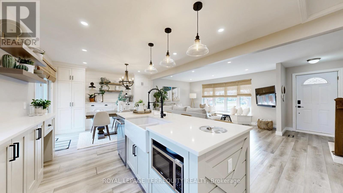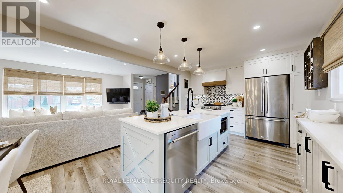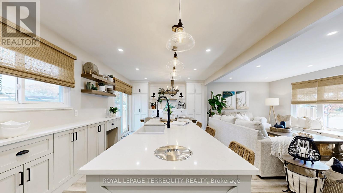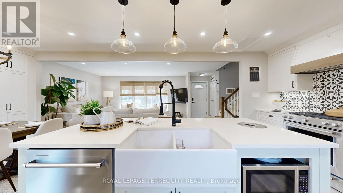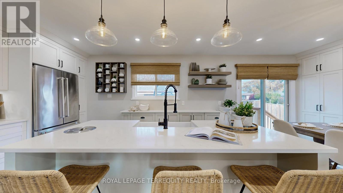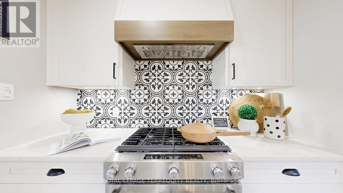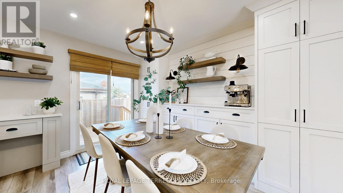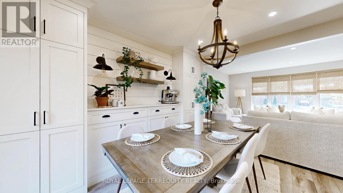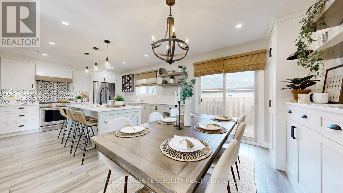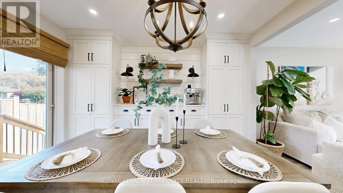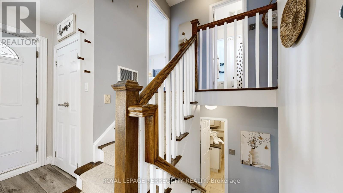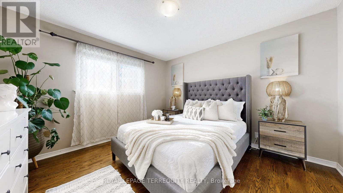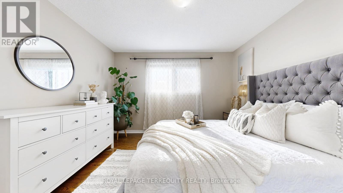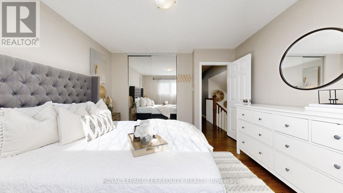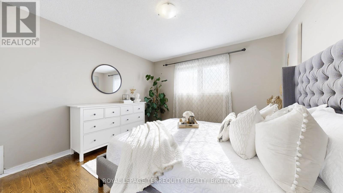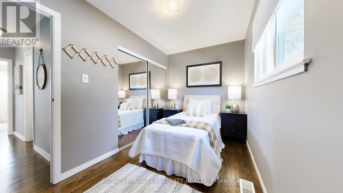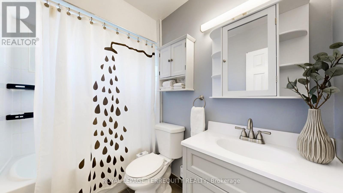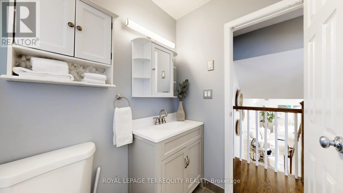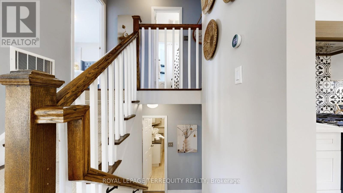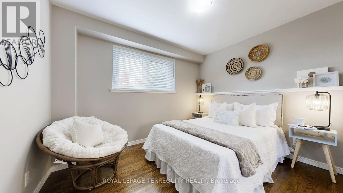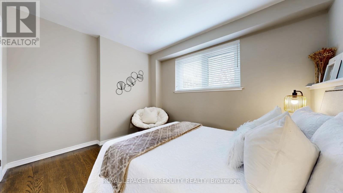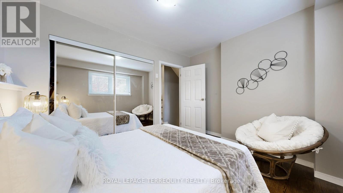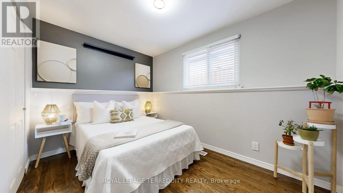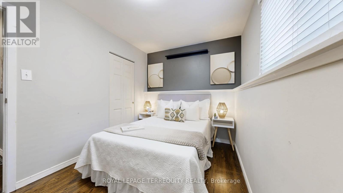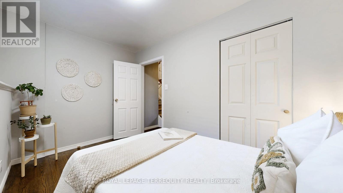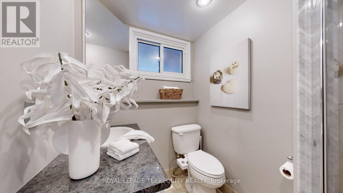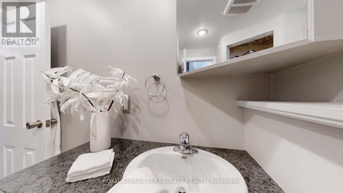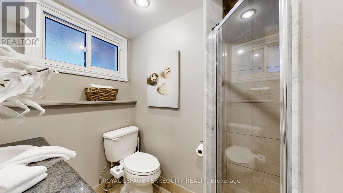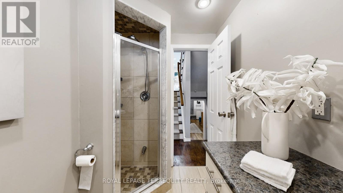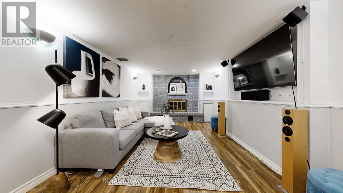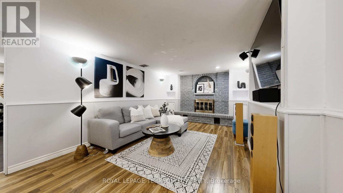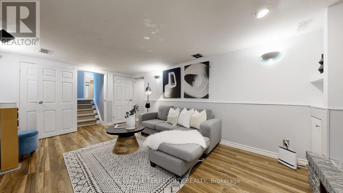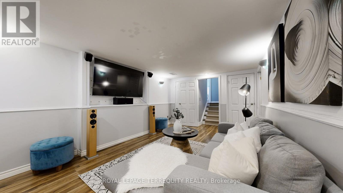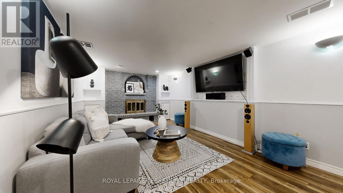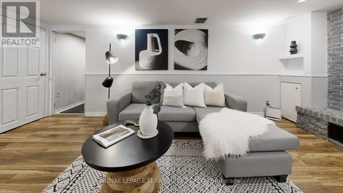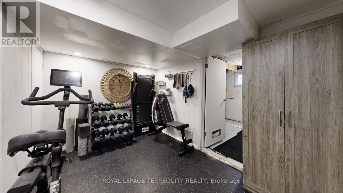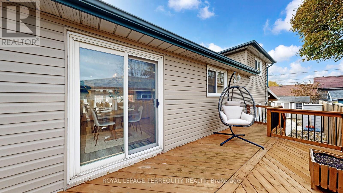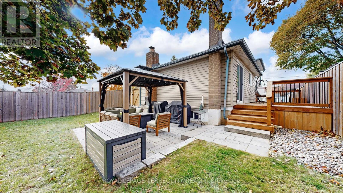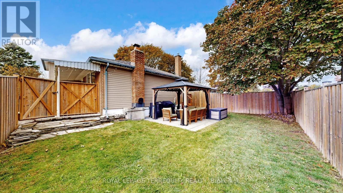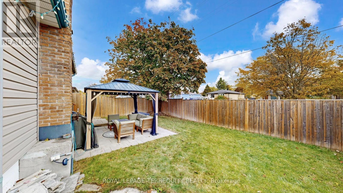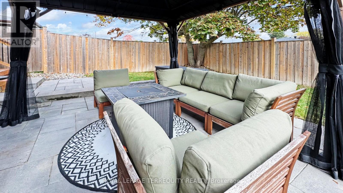4 Bedroom
2 Bathroom
1100 - 1500 sqft
Fireplace
Central Air Conditioning
Forced Air
$969,000
Beautifully updated sidesplit 4 in sought-after Bay Ridges! This charming detached home features 4 bedrooms and 2 modern bathrooms, offering the perfect blend of comfort, style, and convenience. Enjoy a bright open-concept layout with a gourmet kitchen boasting a large centre island, luxury vinyl flooring, premium stainless steel appliances, and ample cabinetry. The living areas feature custom Hunter Douglas window treatments, a built-in window bench with storage, and abundant natural light. Relax in the fenced backyard with gazebo, perfect for entertaining. Ideally located-walking distance to Pickering GO Station, schools, parks, waterfront trails, and shopping, with quick access to Highway 401 and Frenchman's Bay. A move-in-ready gem in one of Pickering's most desirable family-friendly neighbourhoods! (id:49187)
Property Details
|
MLS® Number
|
E12501904 |
|
Property Type
|
Single Family |
|
Neigbourhood
|
Fairport |
|
Community Name
|
Bay Ridges |
|
Amenities Near By
|
Park, Public Transit, Schools |
|
Equipment Type
|
Water Heater - Gas, Water Heater |
|
Features
|
Irregular Lot Size |
|
Parking Space Total
|
3 |
|
Rental Equipment Type
|
Water Heater - Gas, Water Heater |
|
Structure
|
Porch |
Building
|
Bathroom Total
|
2 |
|
Bedrooms Above Ground
|
4 |
|
Bedrooms Total
|
4 |
|
Age
|
51 To 99 Years |
|
Amenities
|
Fireplace(s) |
|
Appliances
|
Dishwasher, Dryer, Hood Fan, Microwave, Stove, Washer, Window Coverings, Refrigerator |
|
Basement Development
|
Finished |
|
Basement Type
|
N/a (finished) |
|
Construction Style Attachment
|
Detached |
|
Construction Style Split Level
|
Sidesplit |
|
Cooling Type
|
Central Air Conditioning |
|
Exterior Finish
|
Brick, Aluminum Siding |
|
Fireplace Present
|
Yes |
|
Flooring Type
|
Laminate, Hardwood, Tile |
|
Foundation Type
|
Block |
|
Heating Fuel
|
Natural Gas |
|
Heating Type
|
Forced Air |
|
Size Interior
|
1100 - 1500 Sqft |
|
Type
|
House |
|
Utility Water
|
Municipal Water |
Parking
Land
|
Acreage
|
No |
|
Fence Type
|
Fenced Yard |
|
Land Amenities
|
Park, Public Transit, Schools |
|
Sewer
|
Sanitary Sewer |
|
Size Depth
|
95 Ft |
|
Size Frontage
|
54 Ft |
|
Size Irregular
|
54 X 95 Ft |
|
Size Total Text
|
54 X 95 Ft |
Rooms
| Level |
Type |
Length |
Width |
Dimensions |
|
Basement |
Recreational, Games Room |
5.56 m |
3.27 m |
5.56 m x 3.27 m |
|
Basement |
Exercise Room |
3.3 m |
2.54 m |
3.3 m x 2.54 m |
|
Lower Level |
Bedroom 3 |
3.58 m |
2.61 m |
3.58 m x 2.61 m |
|
Lower Level |
Bedroom 4 |
3.58 m |
2.81 m |
3.58 m x 2.81 m |
|
Main Level |
Living Room |
4.8 m |
3.32 m |
4.8 m x 3.32 m |
|
Main Level |
Dining Room |
6.88 m |
3.47 m |
6.88 m x 3.47 m |
|
Main Level |
Kitchen |
6.88 m |
3.47 m |
6.88 m x 3.47 m |
|
Upper Level |
Primary Bedroom |
3.58 m |
3.37 m |
3.58 m x 3.37 m |
|
Upper Level |
Bedroom 2 |
3.58 m |
2.13 m |
3.58 m x 2.13 m |
https://www.realtor.ca/real-estate/29059432/848-liverpool-road-pickering-bay-ridges-bay-ridges

