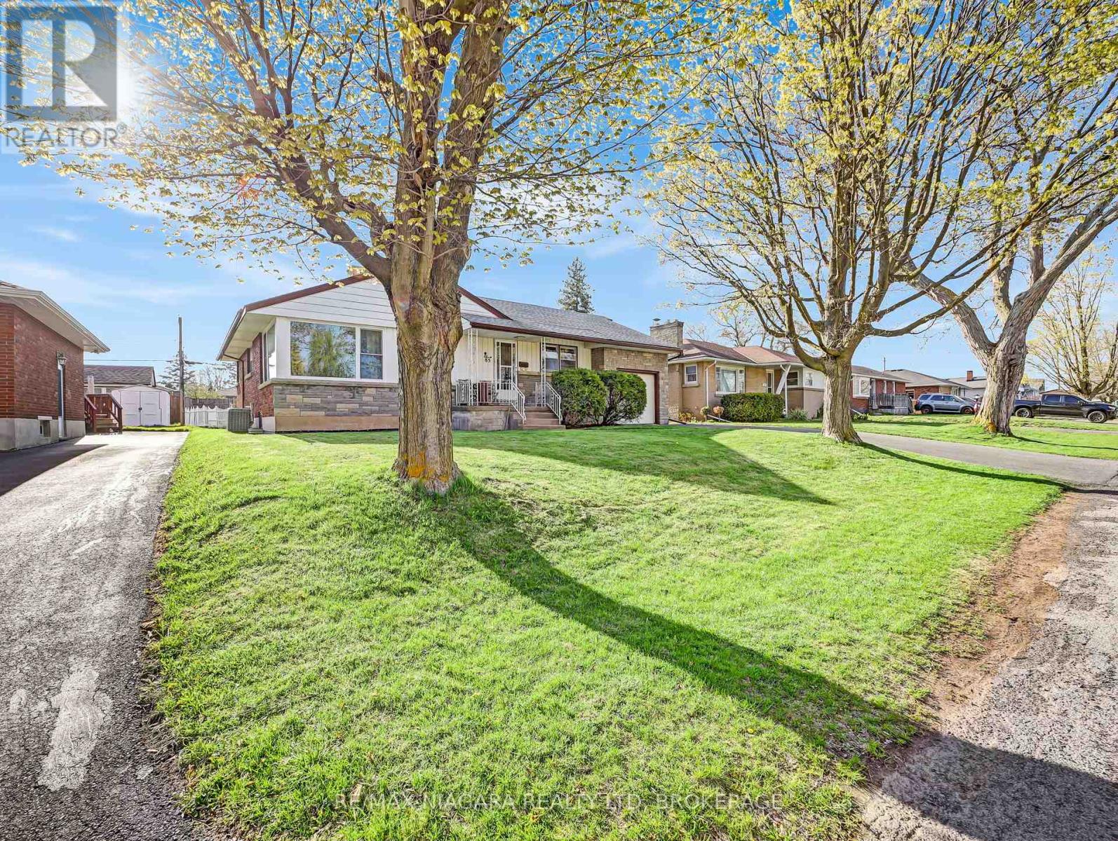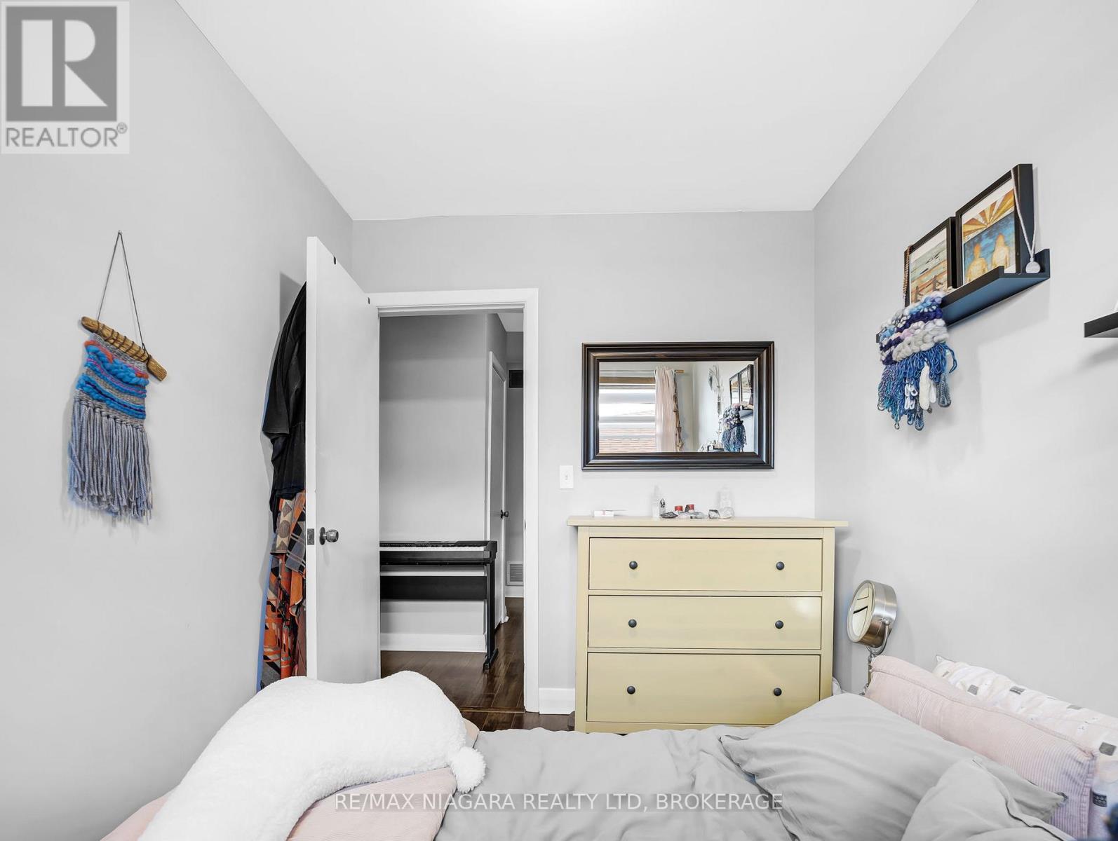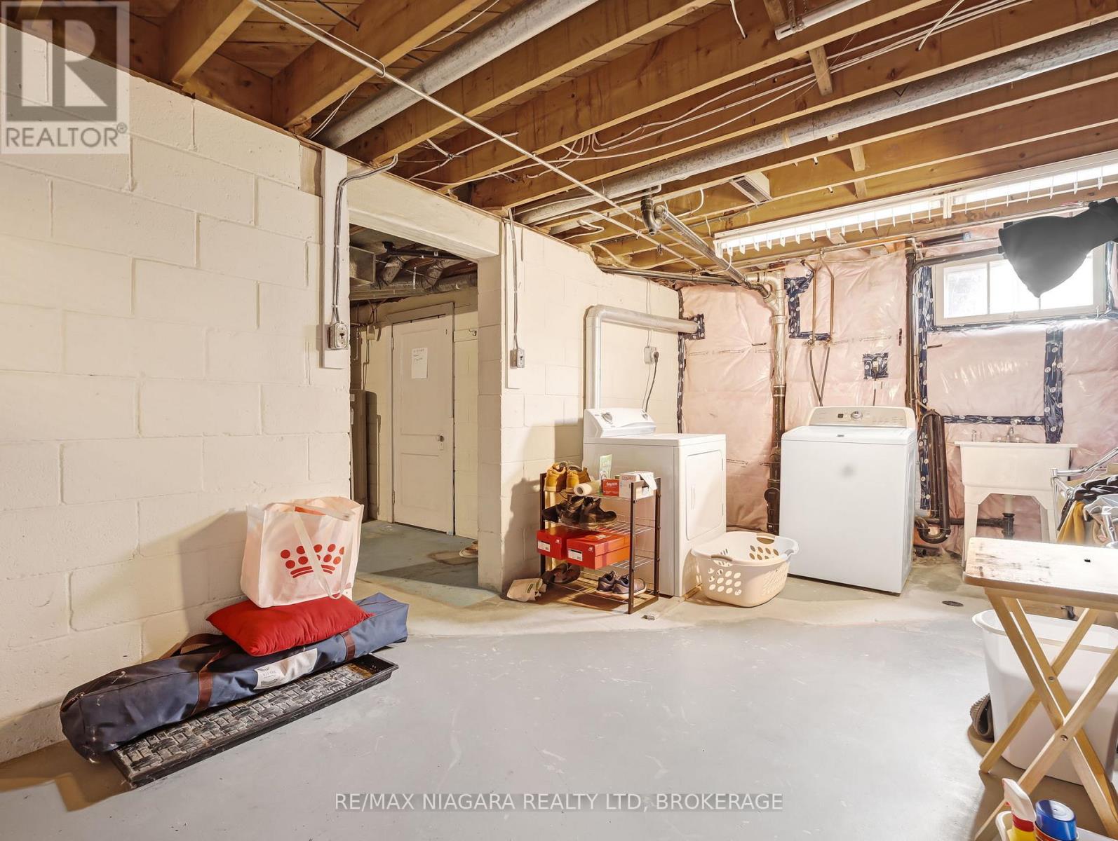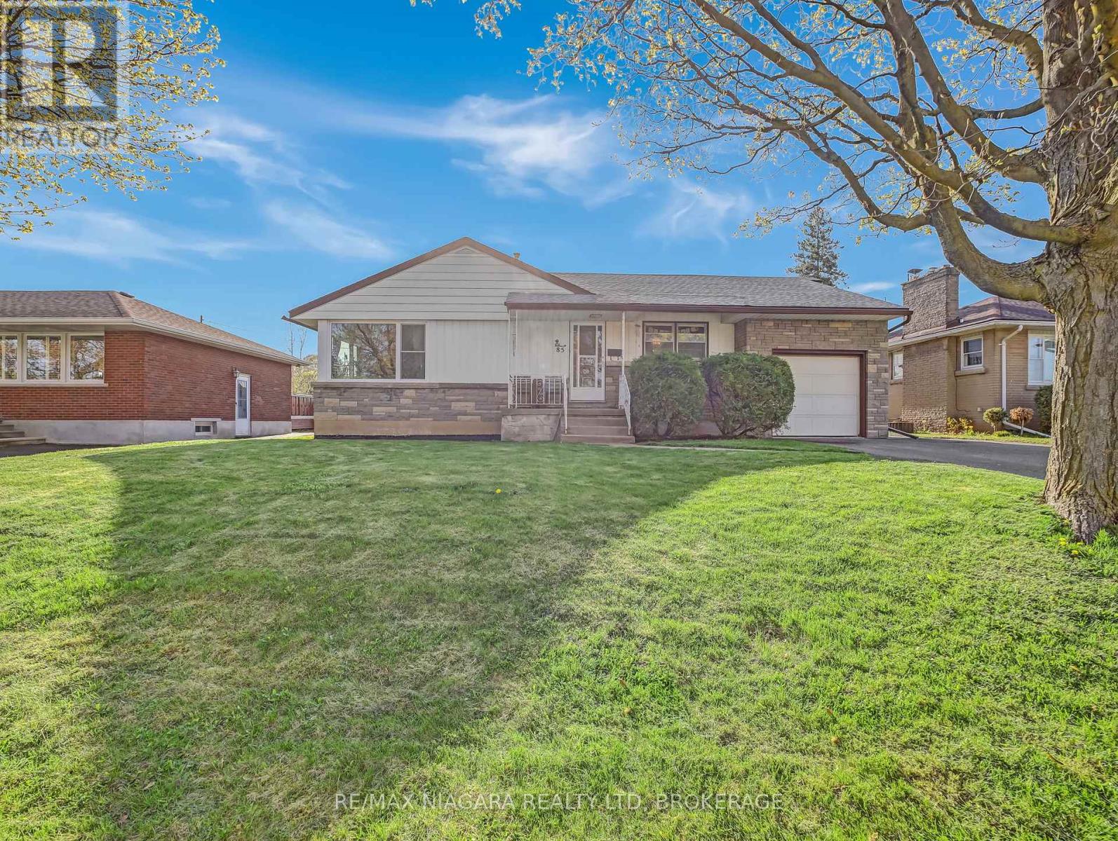3 Bedroom
1 Bathroom
1100 - 1500 sqft
Bungalow
Fireplace
Central Air Conditioning
Forced Air
$549,500
Set on a generous 60 x 120 ft lot, this fantastic 1,284 sq ft brick bungalow offers comfort, style, and plenty of space. The main floor features a well-designed layout with a bright and inviting living room highlighted by massive corner windows that flood the space with natural light. You'll also find a spacious kitchen and formal dining area. There are three generously sized bedrooms and an updated 4-piece bathroom complete with tiled floors and a tiled shower. The high-ceiling basement provides tons of additional space, including a laundry area and ample storage. Recent updates include: Furnace (2021), Central Air (2022), Living Room Window (2019), insulation, plumbing and electrical upgrades. Located in a desirable west Welland neighbourhood on a tree-lined street and close to many amenities, this is one you will not want to miss! (id:49187)
Property Details
|
MLS® Number
|
X12118962 |
|
Property Type
|
Single Family |
|
Community Name
|
769 - Prince Charles |
|
Amenities Near By
|
Schools |
|
Parking Space Total
|
5 |
|
Structure
|
Shed |
Building
|
Bathroom Total
|
1 |
|
Bedrooms Above Ground
|
3 |
|
Bedrooms Total
|
3 |
|
Amenities
|
Fireplace(s) |
|
Appliances
|
Garage Door Opener Remote(s), Dryer, Stove, Washer, Refrigerator |
|
Architectural Style
|
Bungalow |
|
Basement Development
|
Partially Finished |
|
Basement Type
|
Full (partially Finished) |
|
Construction Style Attachment
|
Detached |
|
Cooling Type
|
Central Air Conditioning |
|
Exterior Finish
|
Brick |
|
Fireplace Present
|
Yes |
|
Foundation Type
|
Concrete |
|
Heating Fuel
|
Natural Gas |
|
Heating Type
|
Forced Air |
|
Stories Total
|
1 |
|
Size Interior
|
1100 - 1500 Sqft |
|
Type
|
House |
|
Utility Water
|
Municipal Water |
Parking
Land
|
Acreage
|
No |
|
Land Amenities
|
Schools |
|
Sewer
|
Sanitary Sewer |
|
Size Depth
|
120 Ft |
|
Size Frontage
|
60 Ft |
|
Size Irregular
|
60 X 120 Ft |
|
Size Total Text
|
60 X 120 Ft |
Rooms
| Level |
Type |
Length |
Width |
Dimensions |
|
Basement |
Laundry Room |
5.18 m |
3.61 m |
5.18 m x 3.61 m |
|
Basement |
Recreational, Games Room |
7.16 m |
4.11 m |
7.16 m x 4.11 m |
|
Basement |
Other |
4.67 m |
3.45 m |
4.67 m x 3.45 m |
|
Main Level |
Living Room |
6.1 m |
3.4 m |
6.1 m x 3.4 m |
|
Main Level |
Dining Room |
4.47 m |
3.4 m |
4.47 m x 3.4 m |
|
Main Level |
Kitchen |
3.81 m |
3.38 m |
3.81 m x 3.38 m |
|
Main Level |
Primary Bedroom |
3.81 m |
3.51 m |
3.81 m x 3.51 m |
|
Main Level |
Bedroom |
3.51 m |
3.12 m |
3.51 m x 3.12 m |
|
Main Level |
Bedroom |
2.89 m |
2.29 m |
2.89 m x 2.29 m |
https://www.realtor.ca/real-estate/28248471/85-diffin-drive-welland-prince-charles-769-prince-charles


































