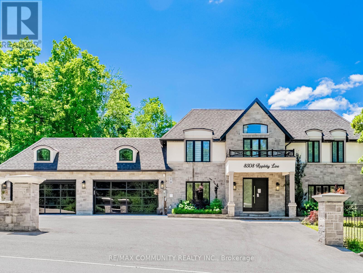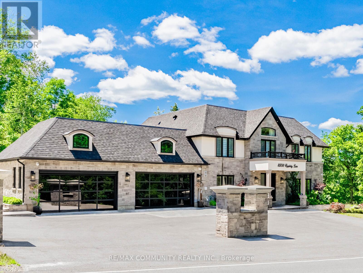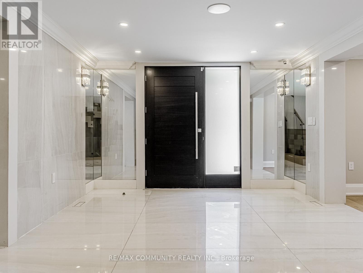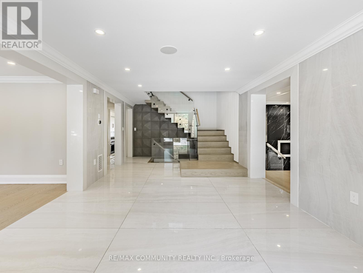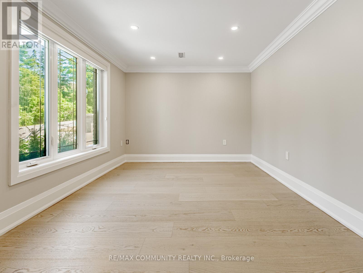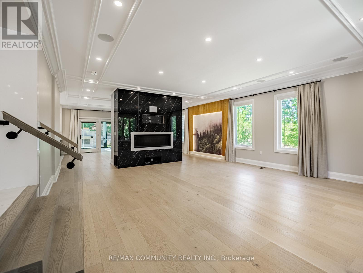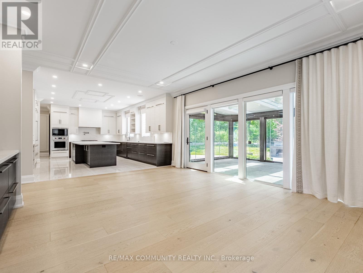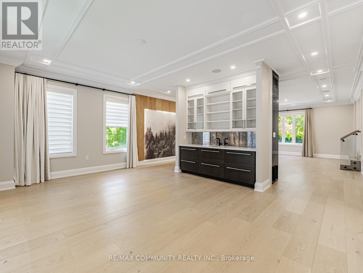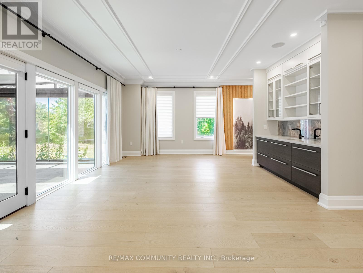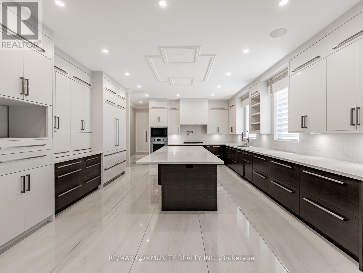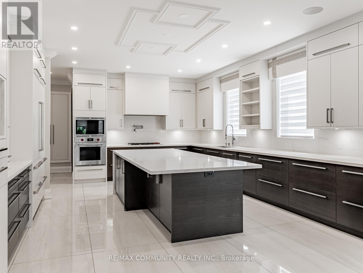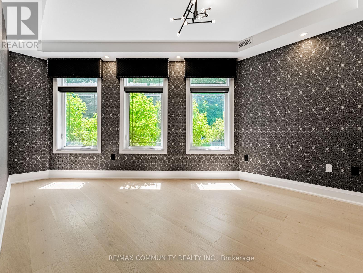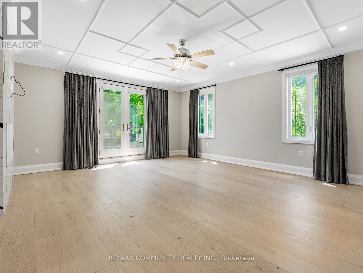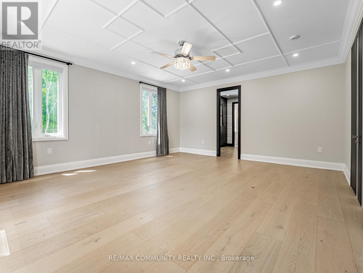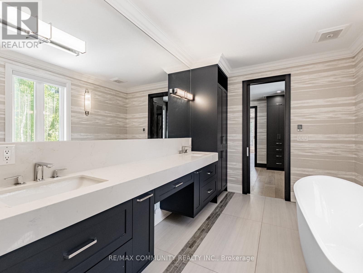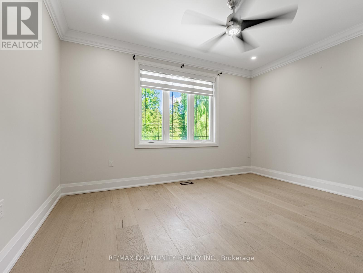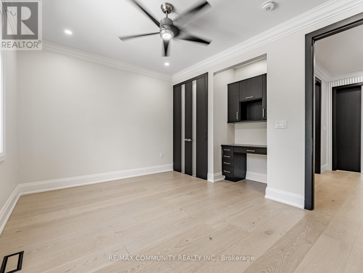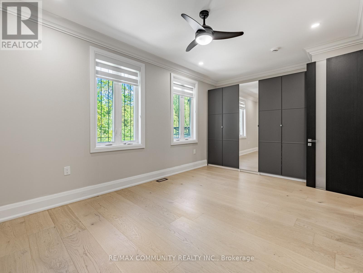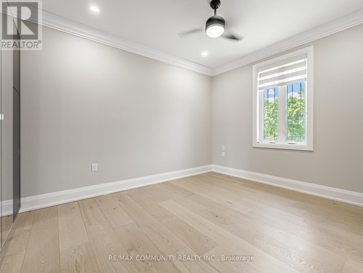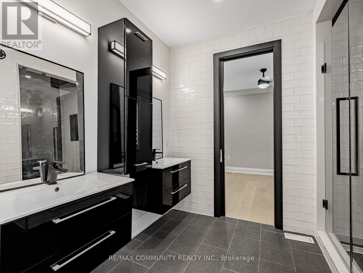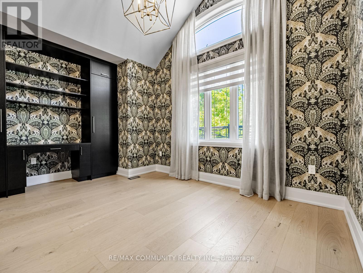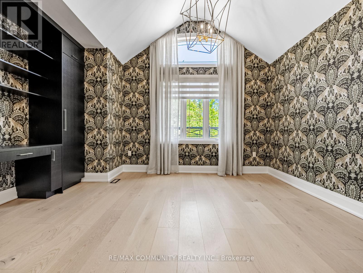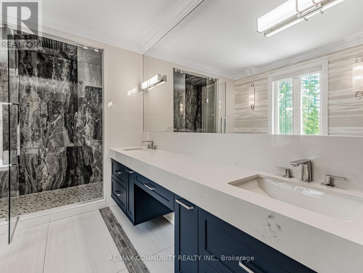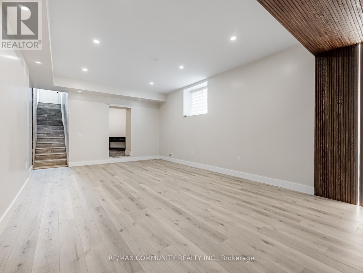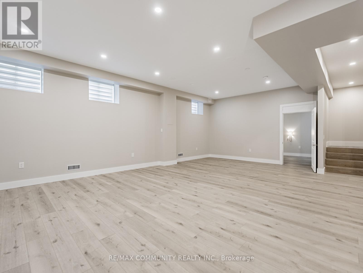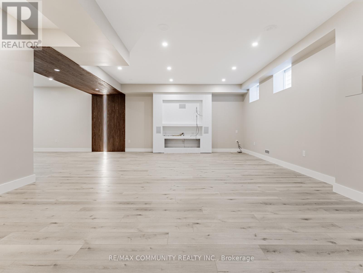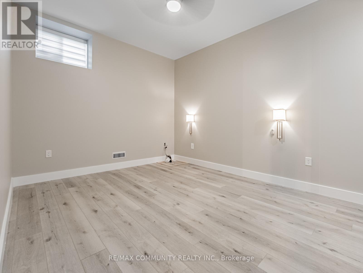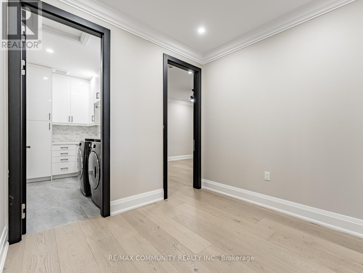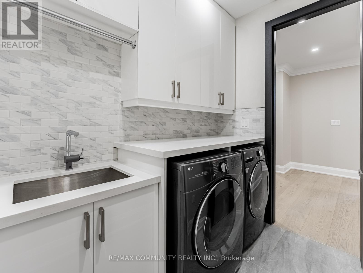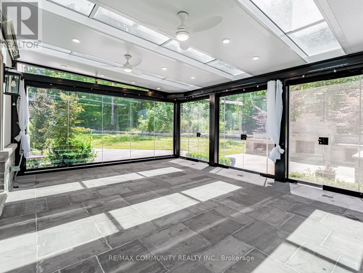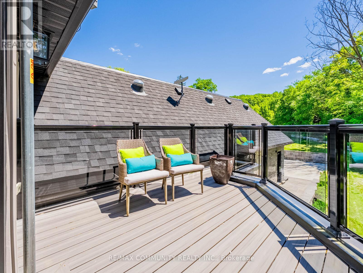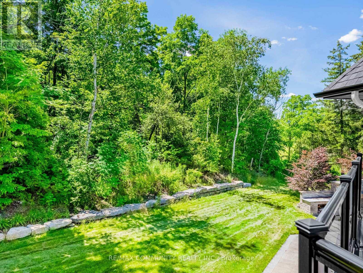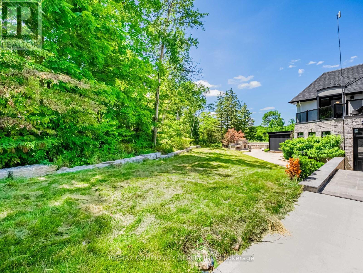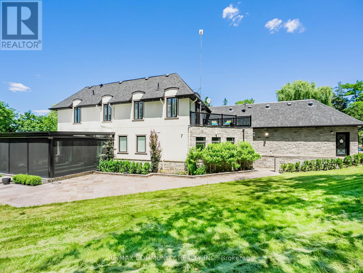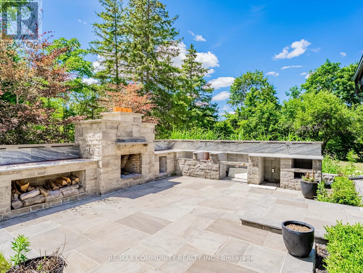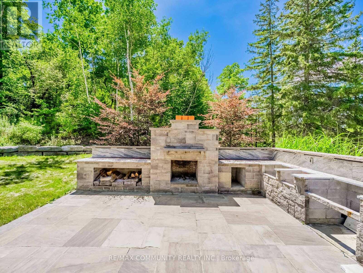5 Bedroom
4 Bathroom
3500 - 5000 sqft
Fireplace
Central Air Conditioning
Forced Air
Acreage
$3,199,000
Exquisite Estate Home on Appleby Line A Masterpiece of Luxury Living Bedrooms: 4+1 | Bathrooms: 5 | Lot: Meticulously Landscaped Grounds | Extras: Designer Patio. Discover the pinnacle of refined living in this custom-designed estate home, perfectly situated in one of the most sought-after neighborhoods. Renovated to perfection, this residence blends timeless elegance with contemporary sophistication across every detail. Step inside to find a spacious layout featuring 4+1 bedrooms and 5 luxurious bathrooms, ideal for families and entertainers alike. The chefs kitchen is a culinary dream, outfitted with premium appliances, custom cabinetry, and a seamless flow to the outdoor patio, perfect for alfresco dining and gatherings. Craftsmanship and design converge in every corner of this home, offering a harmonious blend of comfort and style. Enjoy the privacy of estate living while remaining conveniently close to top-rated schools, upscale shopping, and fine dining. Key Features: Custom Renovation with High-End Finishes, 4+1 Bedrooms & 5 Bathrooms, Gourmet Chefs Kitchen & Entertainers Patio, Professionally Landscaped Grounds, Prime Location Near Schools, Shopping & Dining. Experience the ultimate in luxury and lifestyle. Schedule your private tour today and step into your dream home. (id:49187)
Property Details
|
MLS® Number
|
W12302630 |
|
Property Type
|
Single Family |
|
Community Name
|
Rural Milton West |
|
Equipment Type
|
Water Heater, Propane Tank |
|
Features
|
Irregular Lot Size |
|
Parking Space Total
|
8 |
|
Rental Equipment Type
|
Water Heater, Propane Tank |
Building
|
Bathroom Total
|
4 |
|
Bedrooms Above Ground
|
4 |
|
Bedrooms Below Ground
|
1 |
|
Bedrooms Total
|
5 |
|
Age
|
51 To 99 Years |
|
Amenities
|
Fireplace(s) |
|
Appliances
|
Water Heater, Dishwasher, Dryer, Stove, Washer, Water Softener, Refrigerator |
|
Basement Development
|
Finished |
|
Basement Type
|
N/a (finished) |
|
Construction Style Attachment
|
Detached |
|
Cooling Type
|
Central Air Conditioning |
|
Exterior Finish
|
Stone, Stucco |
|
Fireplace Present
|
Yes |
|
Fireplace Total
|
1 |
|
Flooring Type
|
Hardwood, Porcelain Tile |
|
Foundation Type
|
Block |
|
Half Bath Total
|
1 |
|
Heating Fuel
|
Electric |
|
Heating Type
|
Forced Air |
|
Stories Total
|
2 |
|
Size Interior
|
3500 - 5000 Sqft |
|
Type
|
House |
Parking
Land
|
Acreage
|
Yes |
|
Fence Type
|
Fenced Yard |
|
Sewer
|
Septic System |
|
Size Depth
|
621 Ft |
|
Size Frontage
|
306 Ft ,3 In |
|
Size Irregular
|
306.3 X 621 Ft |
|
Size Total Text
|
306.3 X 621 Ft|2 - 4.99 Acres |
Rooms
| Level |
Type |
Length |
Width |
Dimensions |
|
Second Level |
Den |
3.84 m |
5.51 m |
3.84 m x 5.51 m |
|
Second Level |
Bathroom |
|
|
Measurements not available |
|
Second Level |
Bathroom |
|
|
Measurements not available |
|
Second Level |
Primary Bedroom |
5.33 m |
5.94 m |
5.33 m x 5.94 m |
|
Second Level |
Bedroom 2 |
4.27 m |
4.22 m |
4.27 m x 4.22 m |
|
Second Level |
Bedroom 3 |
3.4 m |
5.51 m |
3.4 m x 5.51 m |
|
Second Level |
Bedroom 4 |
3.23 m |
4.6 m |
3.23 m x 4.6 m |
|
Second Level |
Laundry Room |
|
|
Measurements not available |
|
Basement |
Bedroom |
3.25 m |
5.69 m |
3.25 m x 5.69 m |
|
Basement |
Recreational, Games Room |
8.69 m |
12.83 m |
8.69 m x 12.83 m |
|
Basement |
Bathroom |
|
|
Measurements not available |
|
Main Level |
Family Room |
3.07 m |
4.04 m |
3.07 m x 4.04 m |
|
Main Level |
Living Room |
7.24 m |
6.4 m |
7.24 m x 6.4 m |
|
Main Level |
Dining Room |
4.98 m |
6.4 m |
4.98 m x 6.4 m |
|
Main Level |
Kitchen |
5.33 m |
6.65 m |
5.33 m x 6.65 m |
|
Main Level |
Office |
3.84 m |
5.51 m |
3.84 m x 5.51 m |
Utilities
|
Cable
|
Installed |
|
Electricity
|
Installed |
https://www.realtor.ca/real-estate/28643551/8508-appleby-line-milton-rural-milton-west

