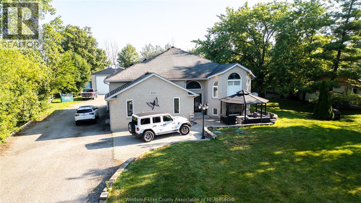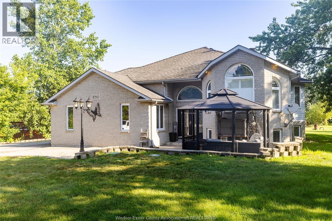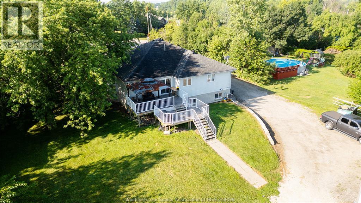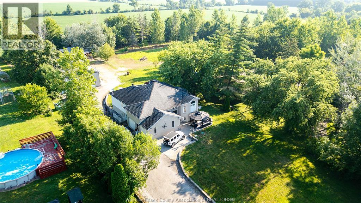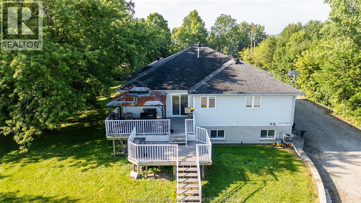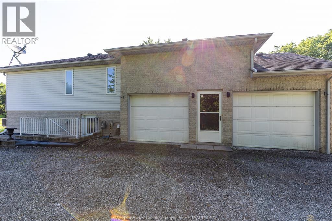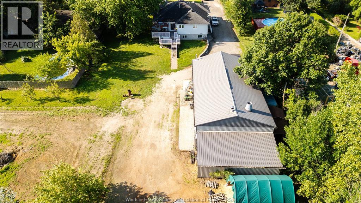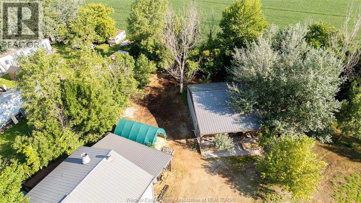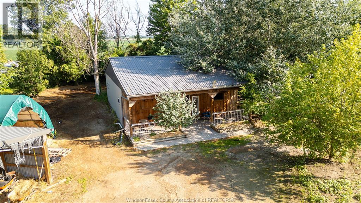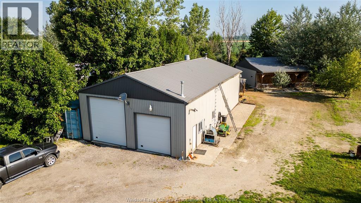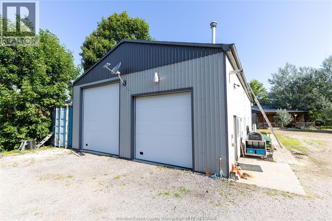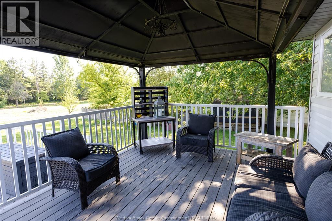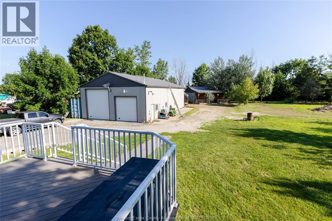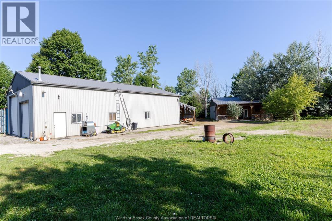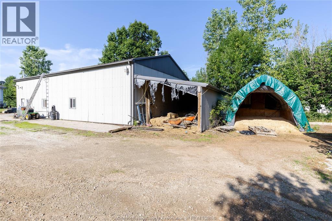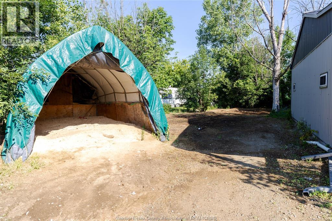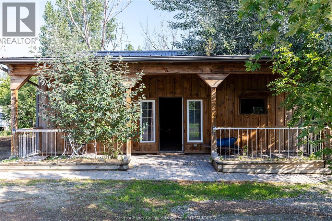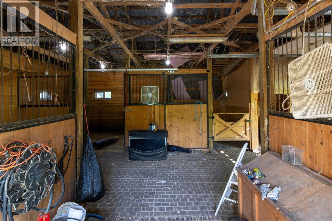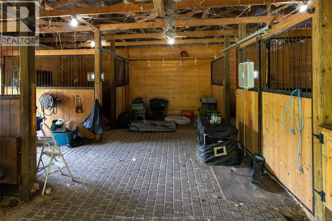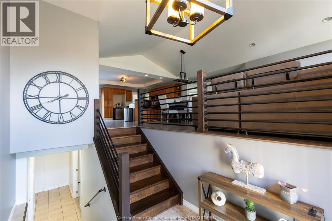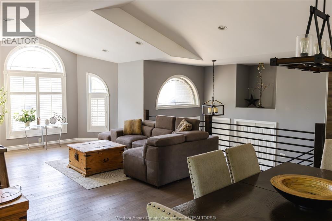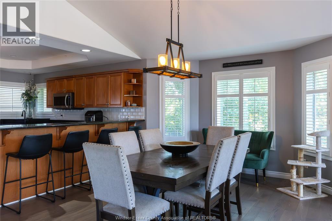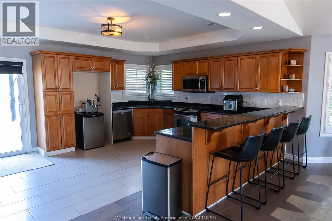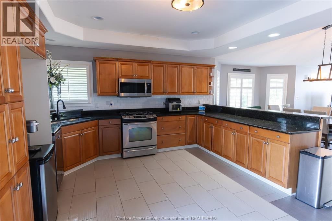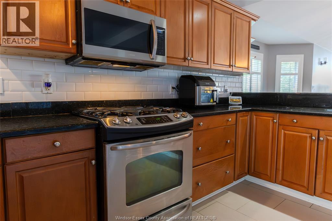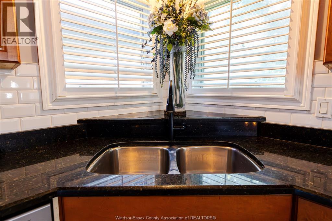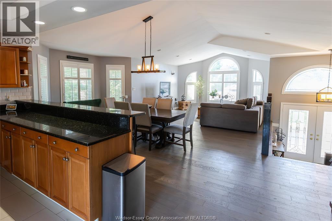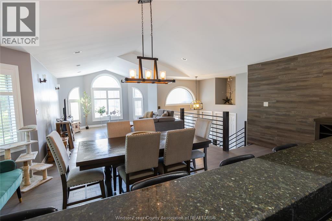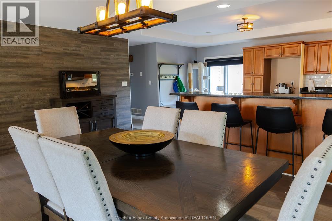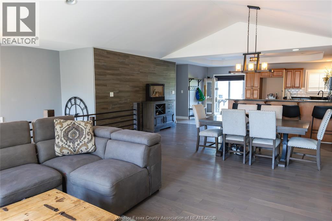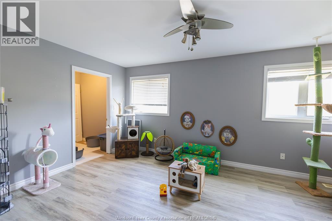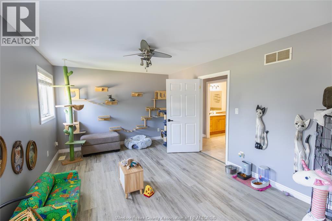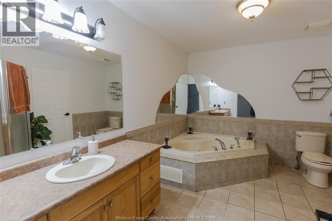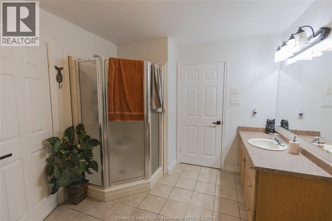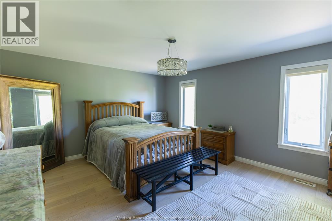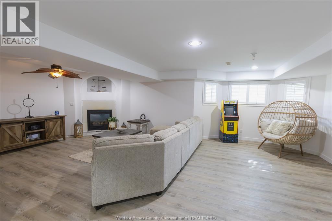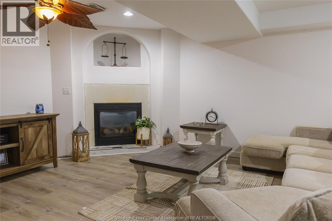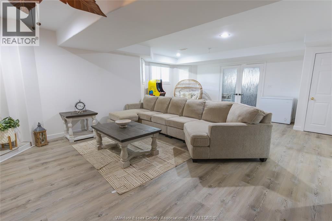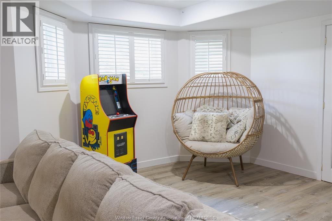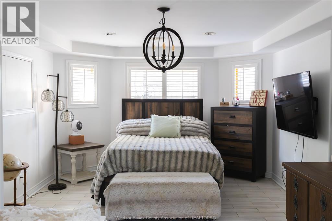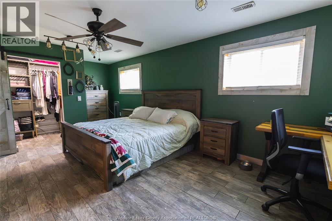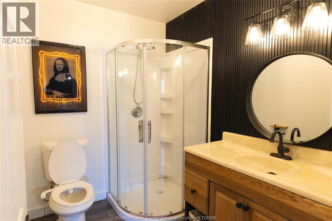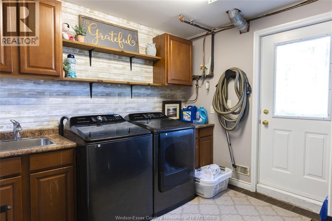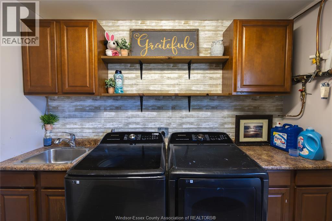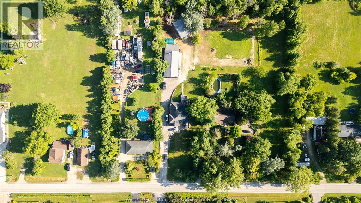4 Bedroom
2 Bathroom
Raised Ranch
Fireplace
Central Air Conditioning
Forced Air
Landscaped
$1,199,000
WELCOME TO 8510 BASELINE RD. THIS CHARMING RAISED RANCH IS COMPLETE WITH 4 BEDROOMS, 2 BATHS, AND LARGE CUSTOM KITCHEN. LOWER LEVEL FINISHED WITH LARGE FAMILY ROOM 2 BEDROOMS AND 4 PIECE BATH. LARGE DECK OFF REAR OVERSEEING THE 2,000 SQ FT OUTBUILDING COMPLETE WITH AUTO HOIST FOR THE CAR ENTHUSIAST. PROPERTY ALSO FEATURES A SMALL BARN EASILY CONVERTED TO MAN CAVE OR SHE SHED. THIS PROPERTY IS AS CLOSE TO COUNTRY LIVING AS YOU CAN HAVE AND STILL BE IN THE CITY. (id:49187)
Business
|
Business Type
|
Agriculture, Forestry, Fishing and Hunting |
|
Business Sub Type
|
Hobby farm |
Property Details
|
MLS® Number
|
25021349 |
|
Property Type
|
Single Family |
|
Neigbourhood
|
Sandwich South |
|
Features
|
Hobby Farm, Double Width Or More Driveway, Front Driveway, Gravel Driveway, Side Driveway |
Building
|
Bathroom Total
|
2 |
|
Bedrooms Above Ground
|
2 |
|
Bedrooms Below Ground
|
2 |
|
Bedrooms Total
|
4 |
|
Appliances
|
Dishwasher, Dryer, Refrigerator, Stove, Washer |
|
Architectural Style
|
Raised Ranch |
|
Constructed Date
|
2005 |
|
Construction Style Attachment
|
Detached |
|
Cooling Type
|
Central Air Conditioning |
|
Exterior Finish
|
Brick |
|
Fireplace Fuel
|
Gas |
|
Fireplace Present
|
Yes |
|
Fireplace Type
|
Direct Vent |
|
Flooring Type
|
Ceramic/porcelain, Hardwood, Marble |
|
Foundation Type
|
Concrete |
|
Heating Fuel
|
Natural Gas |
|
Heating Type
|
Forced Air |
|
Type
|
House |
Parking
Land
|
Acreage
|
No |
|
Landscape Features
|
Landscaped |
|
Size Irregular
|
100 X 415.67 / 0.95 Ac |
|
Size Total Text
|
100 X 415.67 / 0.95 Ac |
|
Zoning Description
|
Res |
Rooms
| Level |
Type |
Length |
Width |
Dimensions |
|
Lower Level |
4pc Bathroom |
|
|
Measurements not available |
|
Lower Level |
Storage |
|
|
Measurements not available |
|
Lower Level |
Family Room/fireplace |
|
|
Measurements not available |
|
Lower Level |
Laundry Room |
|
|
Measurements not available |
|
Lower Level |
Bedroom |
|
|
Measurements not available |
|
Lower Level |
Bedroom |
|
|
Measurements not available |
|
Main Level |
5pc Bathroom |
|
|
Measurements not available |
|
Main Level |
Primary Bedroom |
|
|
Measurements not available |
|
Main Level |
Bedroom |
|
|
Measurements not available |
|
Main Level |
Eating Area |
|
|
Measurements not available |
|
Main Level |
Kitchen |
|
|
Measurements not available |
|
Main Level |
Living Room |
|
|
Measurements not available |
|
Main Level |
Foyer |
|
|
Measurements not available |
https://www.realtor.ca/real-estate/28764772/8510-baseline-windsor

