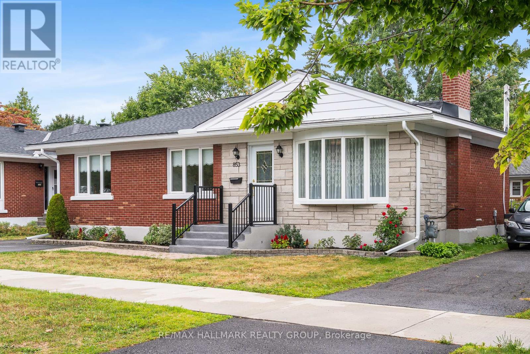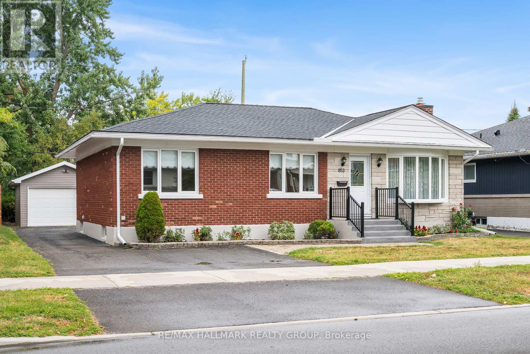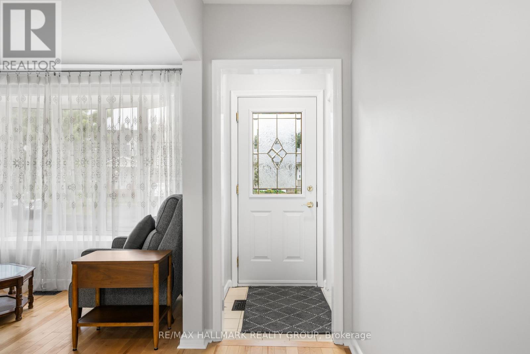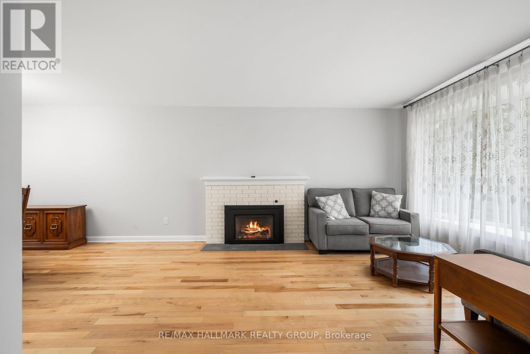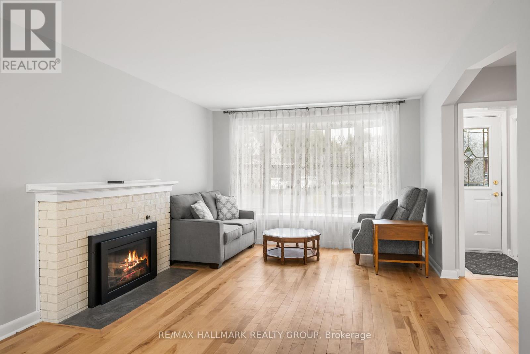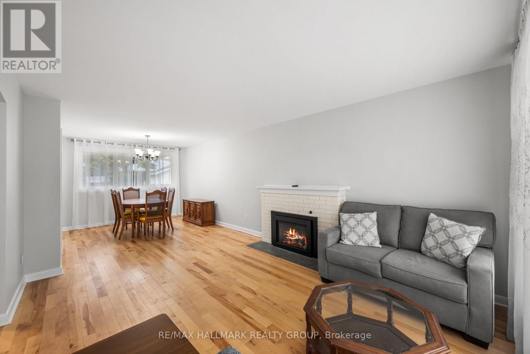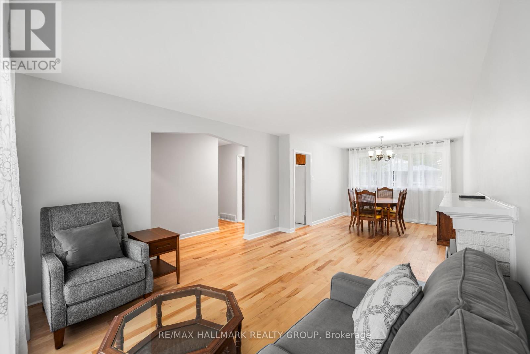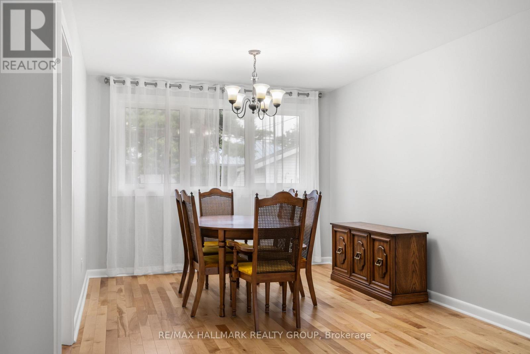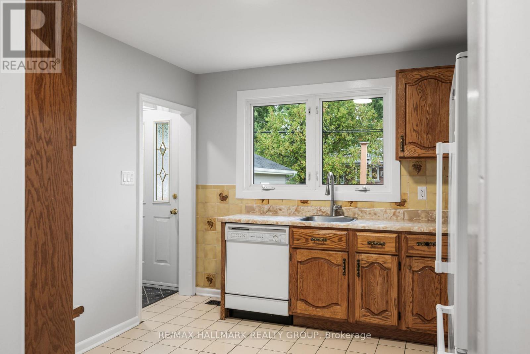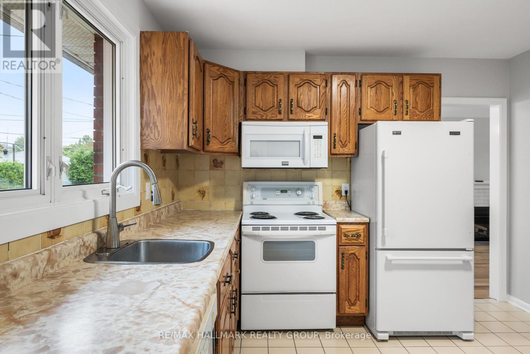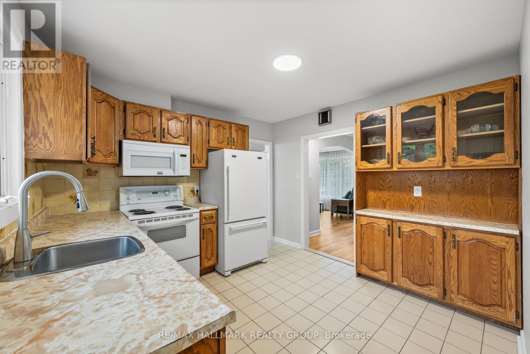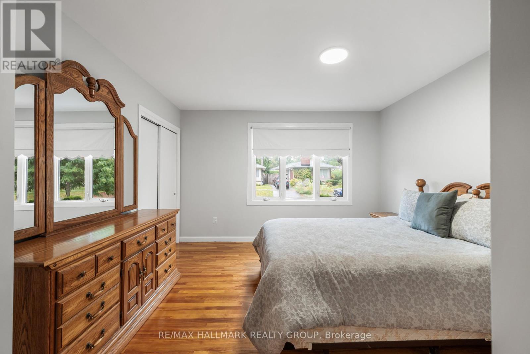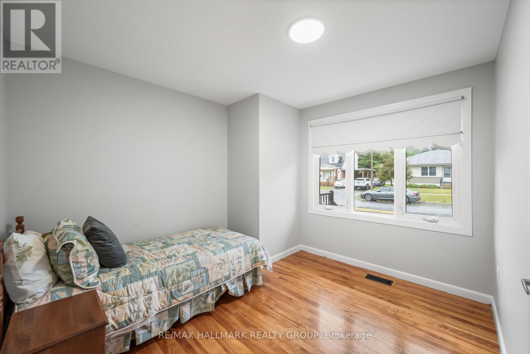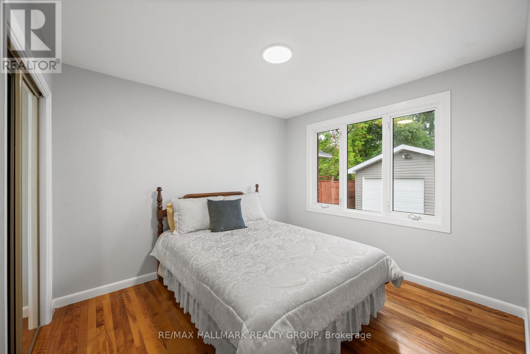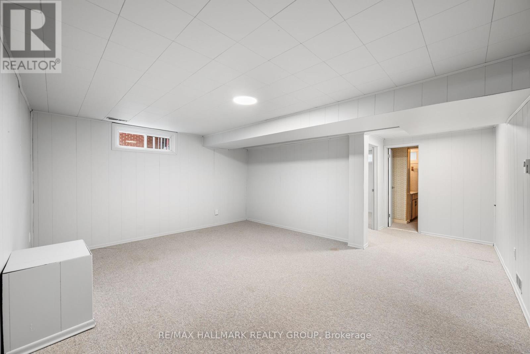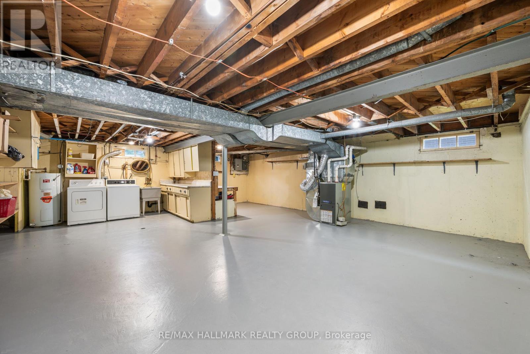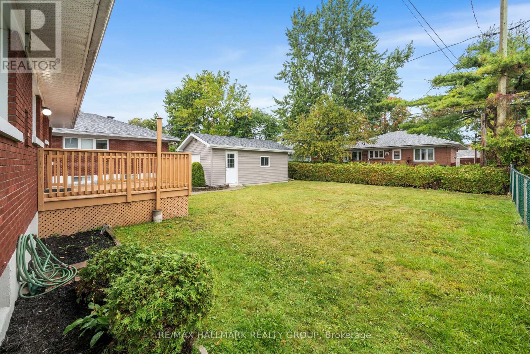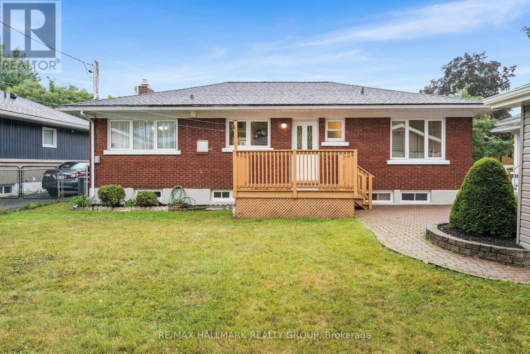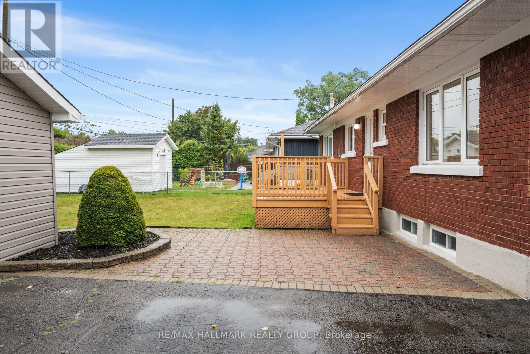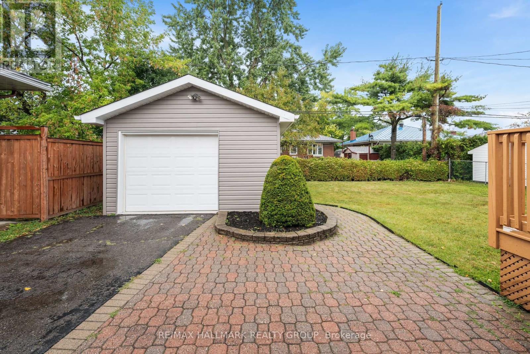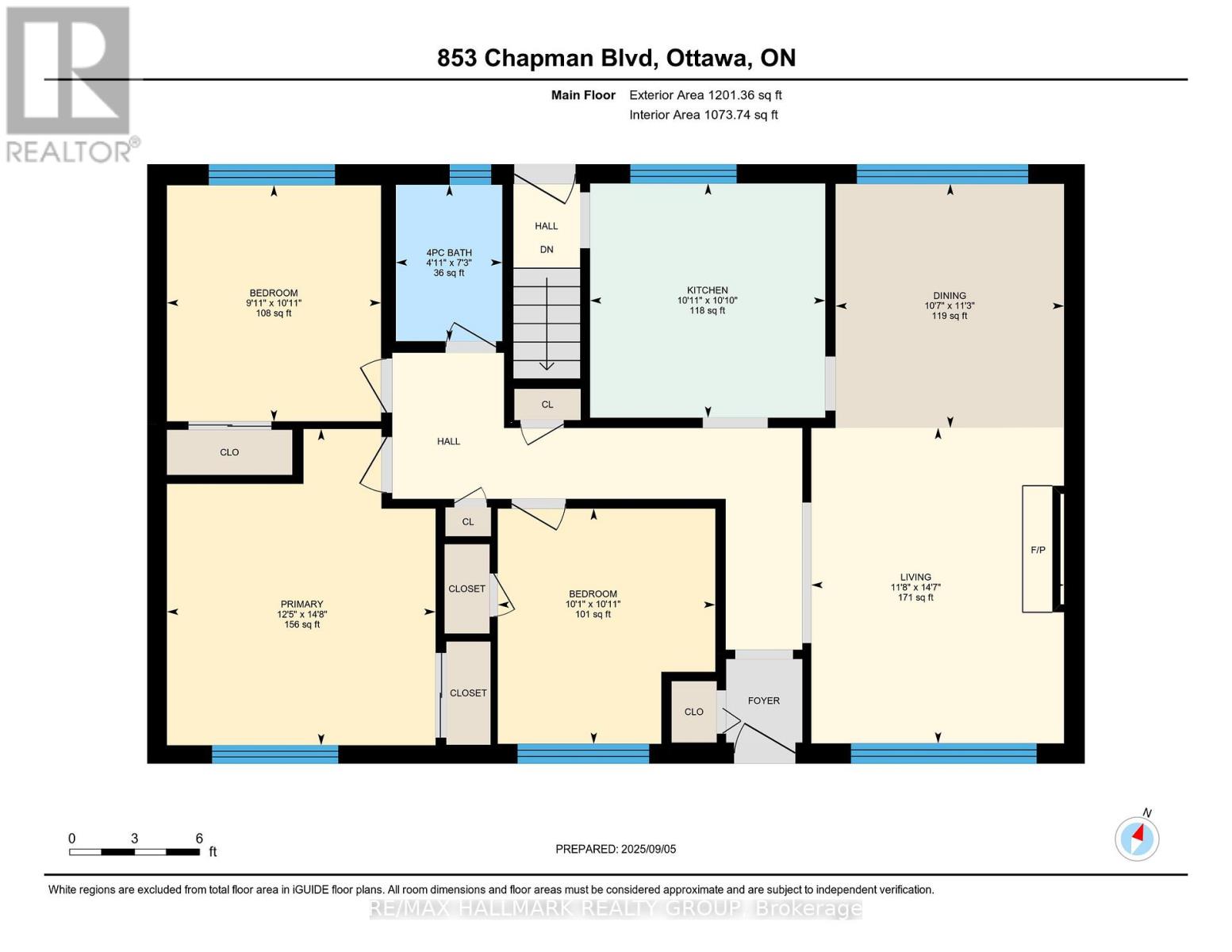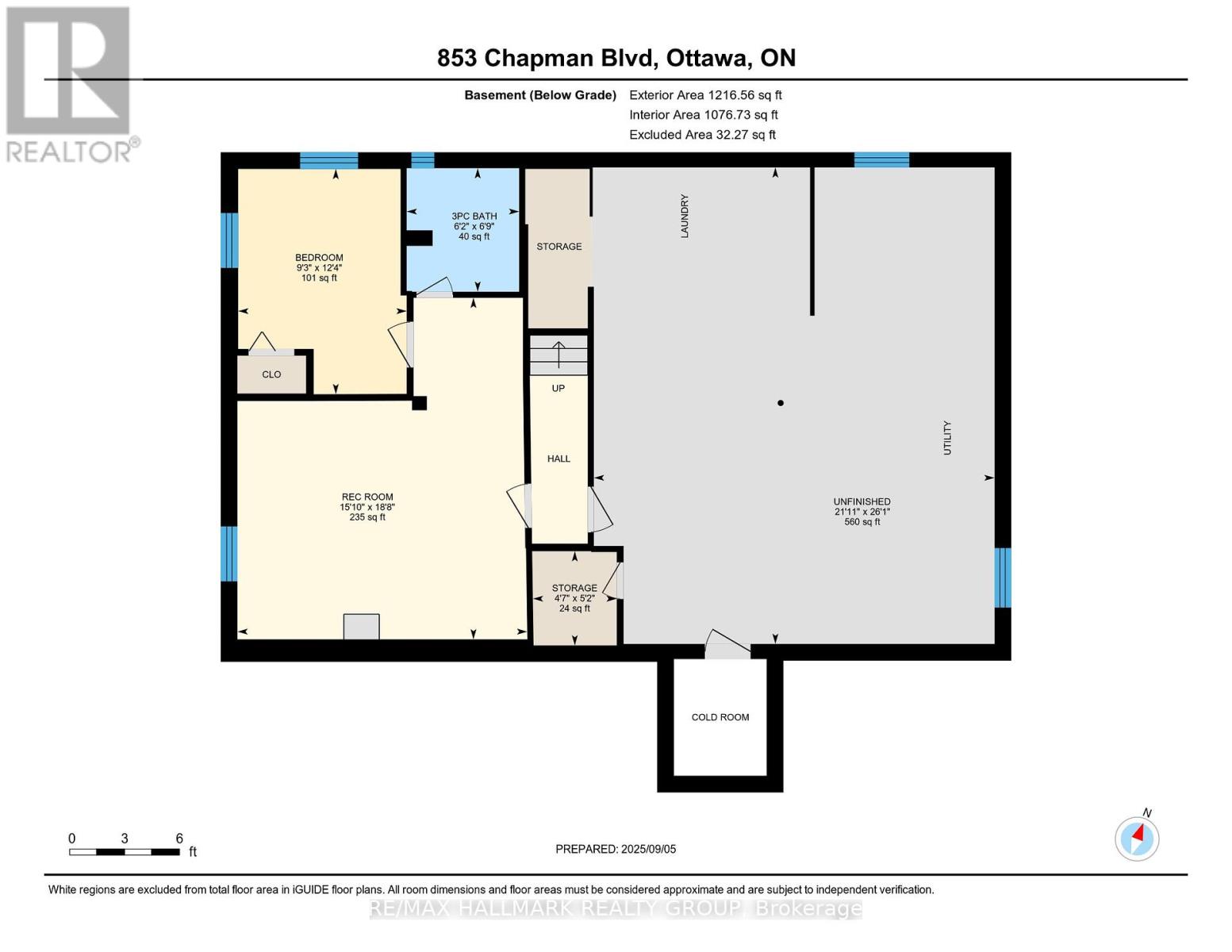519.240.3380
stacey@makeamove.ca
853 Chapman Boulevard Ottawa, Ontario K1G 1V1
3 Bedroom
2 Bathroom
1100 - 1500 sqft
Bungalow
Fireplace
Central Air Conditioning
Forced Air
$799,900
Charming 3-Bedroom Bungalow with Spacious Yard Prime Location! Discover this beautifully maintained single-family bungalow offering the perfect blend of comfort, convenience, and character. Ideally situated near General Hospital and major shopping destinations, this home is a rare gem in a sought-after neighborhood. Whether you're a first-time buyer, downsizing, or looking for a smart investment, this bungalow checks all the boxes. Don't miss your chance to own a home that combines charm, location, and lifestyle. (id:49187)
Open House
This property has open houses!
September
21
Sunday
Starts at:
2:00 pm
Ends at:4:00 pm
Property Details
| MLS® Number | X12405562 |
| Property Type | Single Family |
| Neigbourhood | Elmvale |
| Community Name | 3702 - Elmvale Acres |
| Equipment Type | Water Heater |
| Parking Space Total | 5 |
| Rental Equipment Type | Water Heater |
Building
| Bathroom Total | 2 |
| Bedrooms Above Ground | 3 |
| Bedrooms Total | 3 |
| Amenities | Fireplace(s) |
| Appliances | Dishwasher, Dryer, Hood Fan, Microwave, Stove, Washer, Window Coverings, Refrigerator |
| Architectural Style | Bungalow |
| Basement Development | Partially Finished |
| Basement Type | N/a (partially Finished) |
| Construction Style Attachment | Detached |
| Cooling Type | Central Air Conditioning |
| Exterior Finish | Brick, Stone |
| Fireplace Present | Yes |
| Fireplace Type | Insert |
| Foundation Type | Poured Concrete |
| Heating Fuel | Natural Gas |
| Heating Type | Forced Air |
| Stories Total | 1 |
| Size Interior | 1100 - 1500 Sqft |
| Type | House |
| Utility Water | Municipal Water |
Parking
| Detached Garage | |
| Garage |
Land
| Acreage | No |
| Sewer | Sanitary Sewer |
| Size Depth | 99 Ft ,10 In |
| Size Frontage | 54 Ft ,10 In |
| Size Irregular | 54.9 X 99.9 Ft |
| Size Total Text | 54.9 X 99.9 Ft |
Rooms
| Level | Type | Length | Width | Dimensions |
|---|---|---|---|---|
| Basement | Recreational, Games Room | 5.69 m | 4.83 m | 5.69 m x 4.83 m |
| Basement | Den | 3.75 m | 2.81 m | 3.75 m x 2.81 m |
| Basement | Bathroom | 2.06 m | 1.87 m | 2.06 m x 1.87 m |
| Main Level | Living Room | 4.45 m | 3.56 m | 4.45 m x 3.56 m |
| Main Level | Dining Room | 3.44 m | 3.22 m | 3.44 m x 3.22 m |
| Main Level | Kitchen | 3.3 m | 3.32 m | 3.3 m x 3.32 m |
| Main Level | Primary Bedroom | 4.46 m | 3.79 m | 4.46 m x 3.79 m |
| Main Level | Bedroom 2 | 3.32 m | 3.07 m | 3.32 m x 3.07 m |
| Main Level | Bedroom 3 | 3.33 m | 3.02 m | 3.33 m x 3.02 m |
| Main Level | Bathroom | 2.2 m | 1.5 m | 2.2 m x 1.5 m |
https://www.realtor.ca/real-estate/28867209/853-chapman-boulevard-ottawa-3702-elmvale-acres

