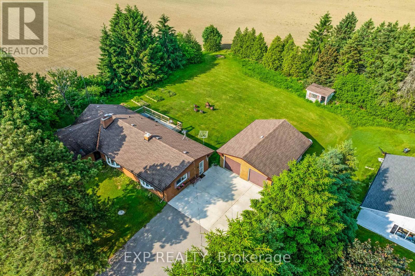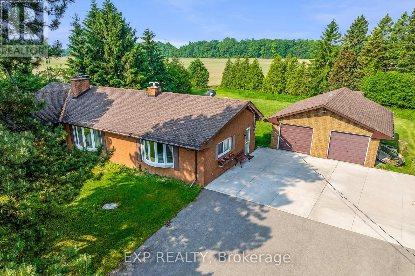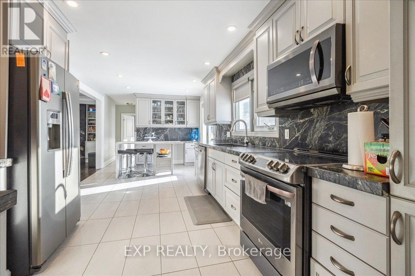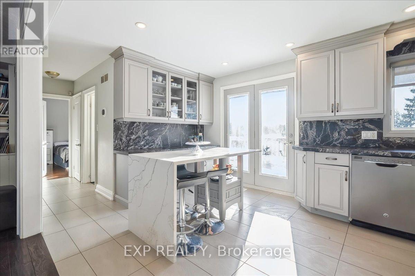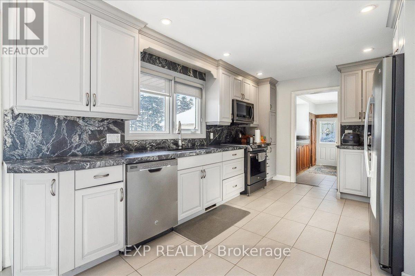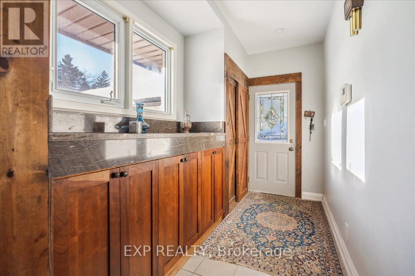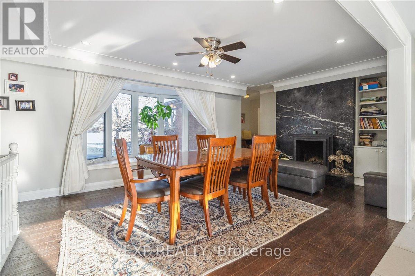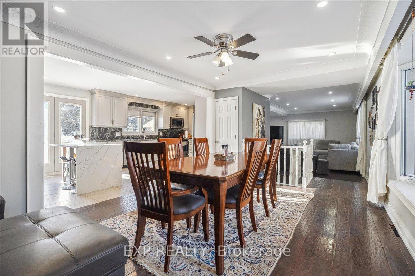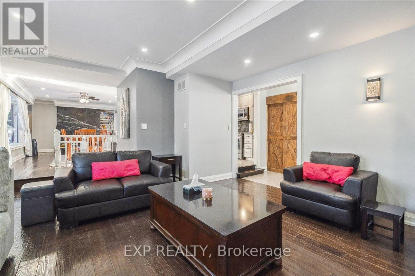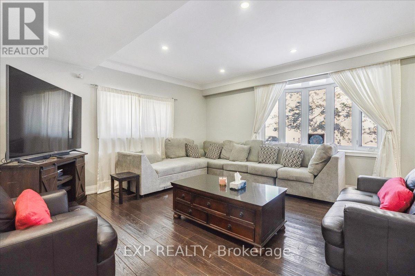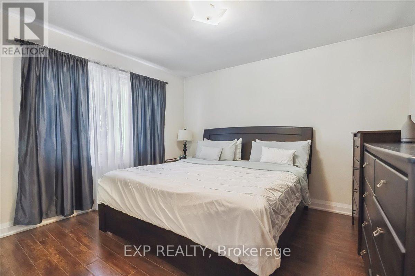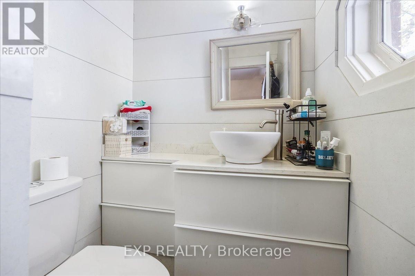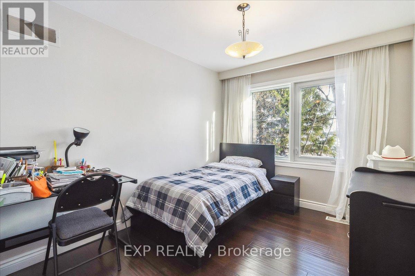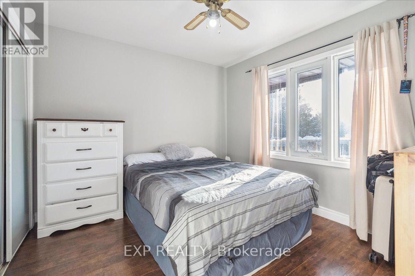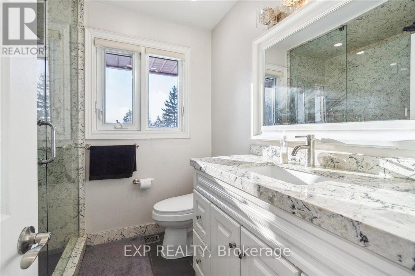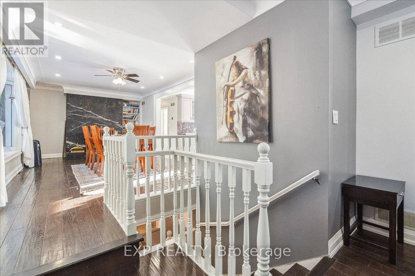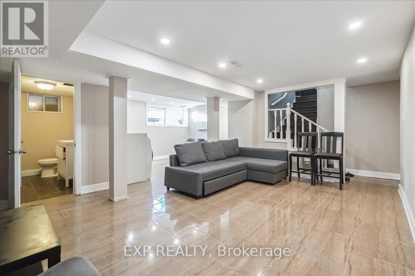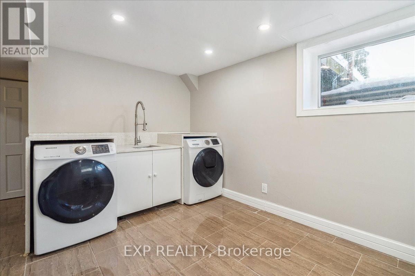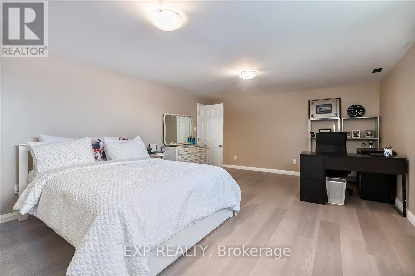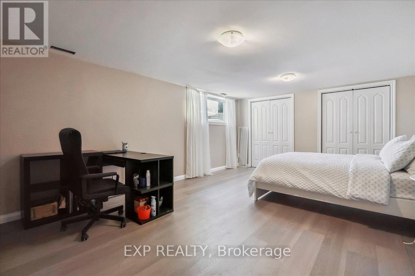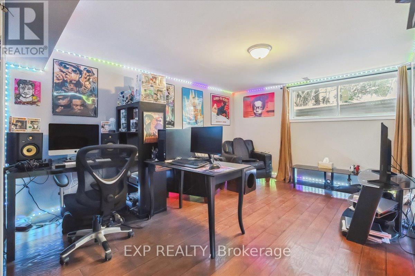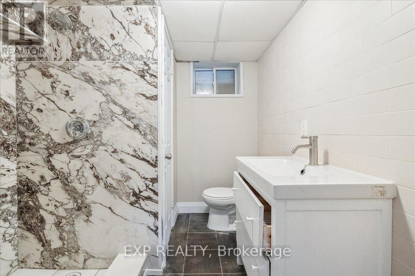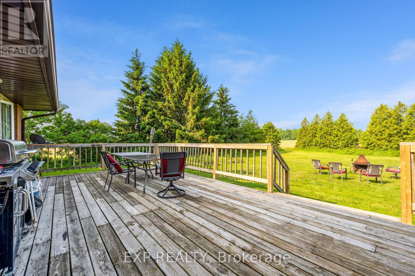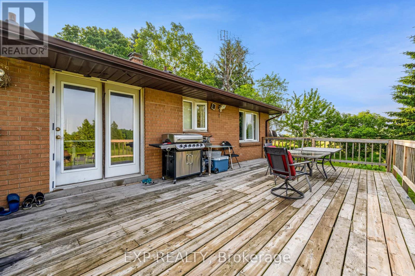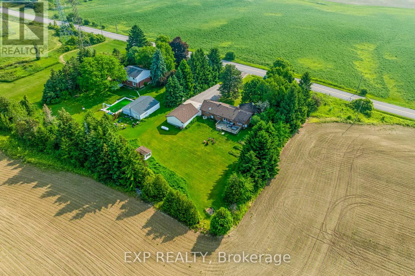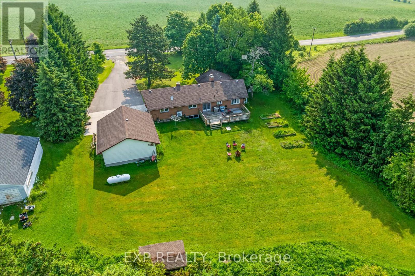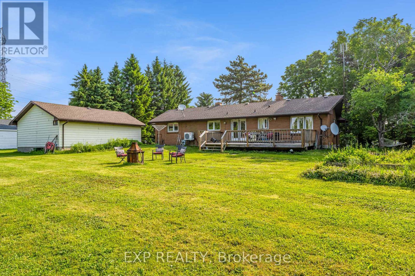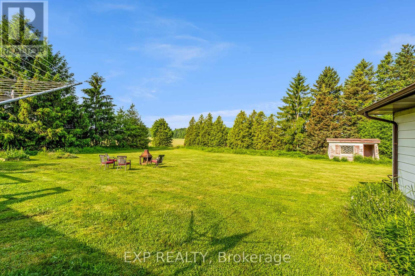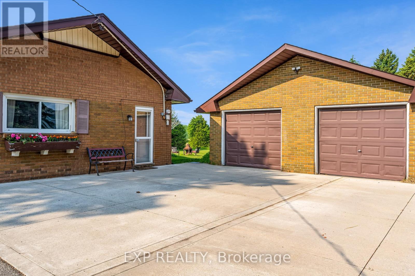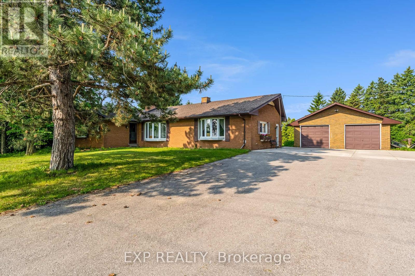519.240.3380
stacey@makeamove.ca
858 Trinity S Hamilton, Ontario L0R 1R0
5 Bedroom
3 Bathroom
1500 - 2000 sqft
Bungalow
Central Air Conditioning
Forced Air
$1,049,000
Rare 150x250 ft lot in Ancaster! Spacious custom bungalow offering over 1,500 sq. ft. per floor with no neighbors on one side or behind. Main level features 3 bedrooms & 1.5 baths; fully finished lower level adds 2 large bedrooms & full bathperfect for families or multi-generational living. Detached double garage/workshop, custom stone finishes, and granite countertops add value. Recent updates include new plumbing (2 yrs), furnace & heat pump (5 yrs), roof with lifetime shingles (11 yrs), waterproofing & well (12 yrs). Minutes to Ancaster Fairgrounds & Hwy 403, combining privacy with convenience. (id:49187)
Property Details
| MLS® Number | X12364757 |
| Property Type | Single Family |
| Neigbourhood | Alberton South |
| Community Name | Rural Ancaster |
| Equipment Type | Water Heater |
| Features | Backs On Greenbelt, Sump Pump |
| Parking Space Total | 6 |
| Rental Equipment Type | Water Heater |
Building
| Bathroom Total | 3 |
| Bedrooms Above Ground | 3 |
| Bedrooms Below Ground | 2 |
| Bedrooms Total | 5 |
| Age | 51 To 99 Years |
| Appliances | Dishwasher, Dryer, Stove, Washer, Refrigerator |
| Architectural Style | Bungalow |
| Basement Development | Finished |
| Basement Type | Full (finished) |
| Construction Style Attachment | Detached |
| Cooling Type | Central Air Conditioning |
| Exterior Finish | Brick |
| Foundation Type | Block |
| Half Bath Total | 1 |
| Heating Type | Forced Air |
| Stories Total | 1 |
| Size Interior | 1500 - 2000 Sqft |
| Type | House |
Parking
| Detached Garage | |
| Garage |
Land
| Acreage | No |
| Sewer | Septic System |
| Size Irregular | 150 X 250 Acre |
| Size Total Text | 150 X 250 Acre |
| Zoning Description | A1 |
Rooms
| Level | Type | Length | Width | Dimensions |
|---|---|---|---|---|
| Basement | Bathroom | Measurements not available | ||
| Basement | Recreational, Games Room | 6.83 m | 6.86 m | 6.83 m x 6.86 m |
| Basement | Bedroom 4 | 3.35 m | 5.18 m | 3.35 m x 5.18 m |
| Basement | Bedroom 5 | 5.61 m | 4.04 m | 5.61 m x 4.04 m |
| Main Level | Kitchen | 3.12 m | 6.78 m | 3.12 m x 6.78 m |
| Main Level | Bathroom | Measurements not available | ||
| Main Level | Living Room | 4.8 m | 6.32 m | 4.8 m x 6.32 m |
| Main Level | Mud Room | 4.6 m | 1.85 m | 4.6 m x 1.85 m |
| Main Level | Bedroom | 3.63 m | 3.35 m | 3.63 m x 3.35 m |
| Main Level | Bedroom 2 | 3.05 m | 3.35 m | 3.05 m x 3.35 m |
| Main Level | Bedroom 3 | 2.72 m | 3.35 m | 2.72 m x 3.35 m |
| Main Level | Bathroom | Measurements not available |
https://www.realtor.ca/real-estate/28777885/858-trinity-s-hamilton-rural-ancaster

