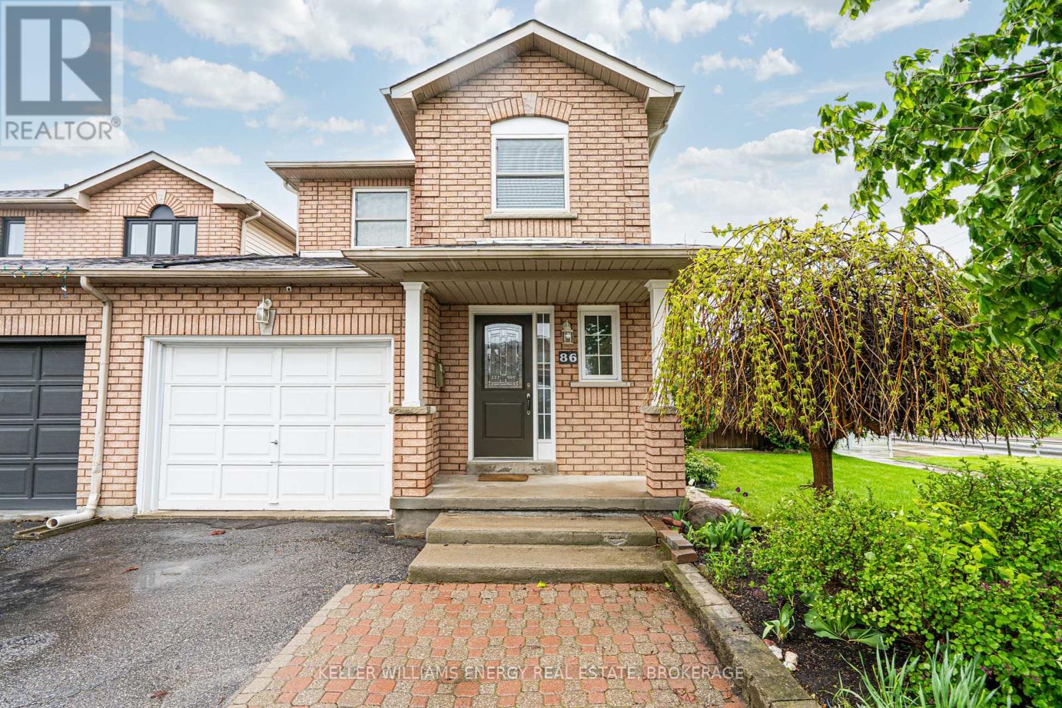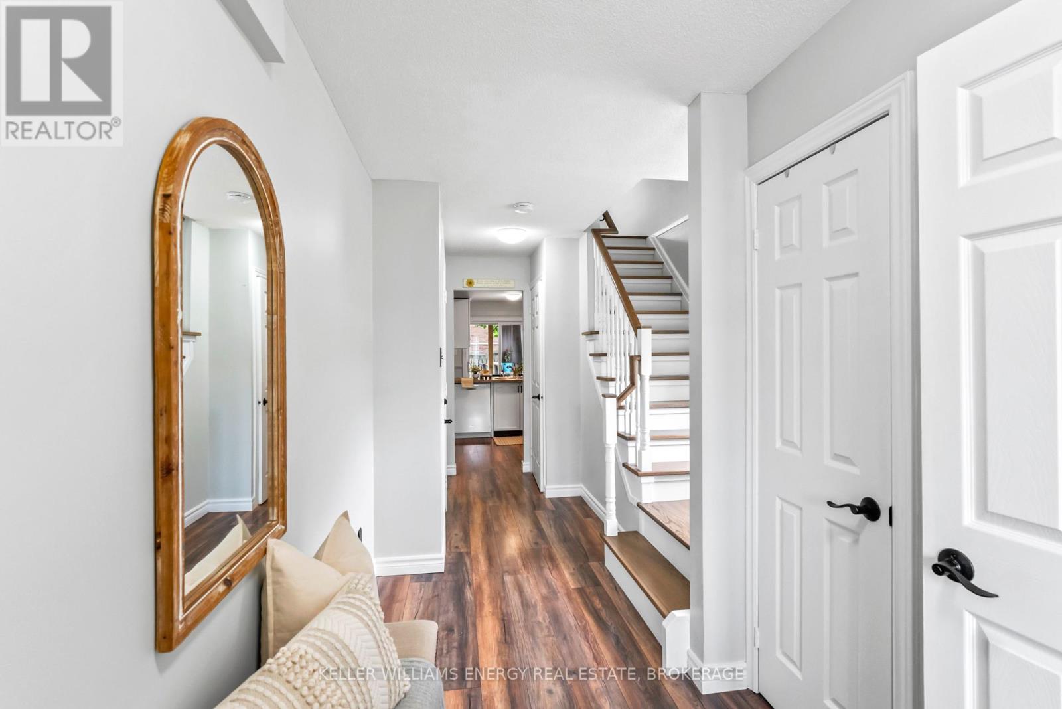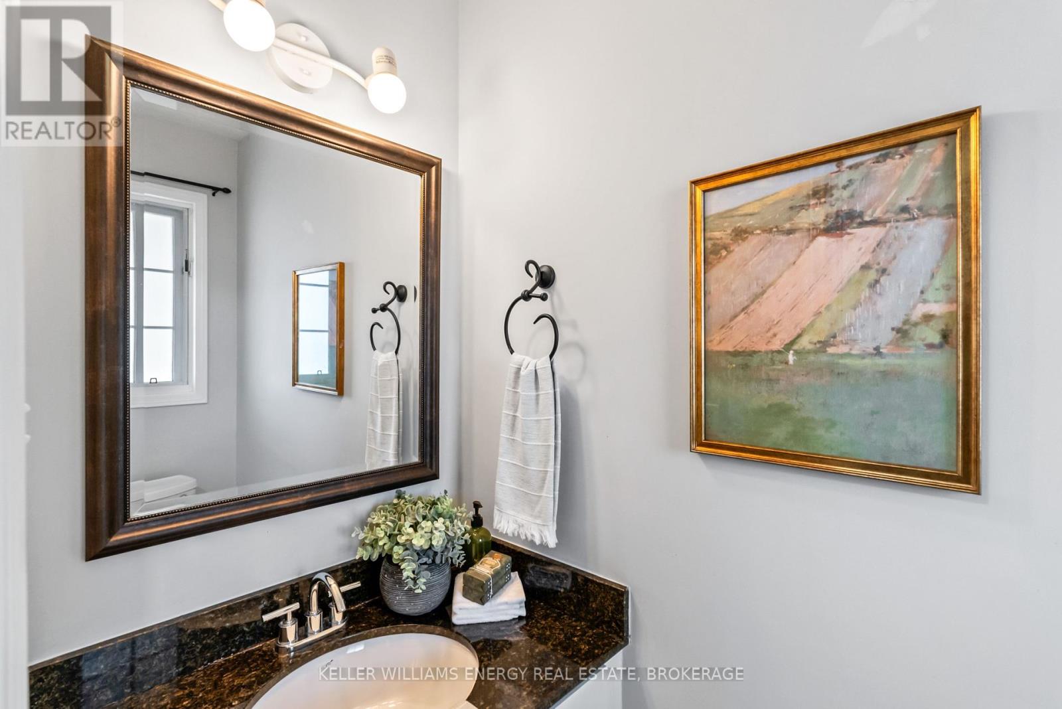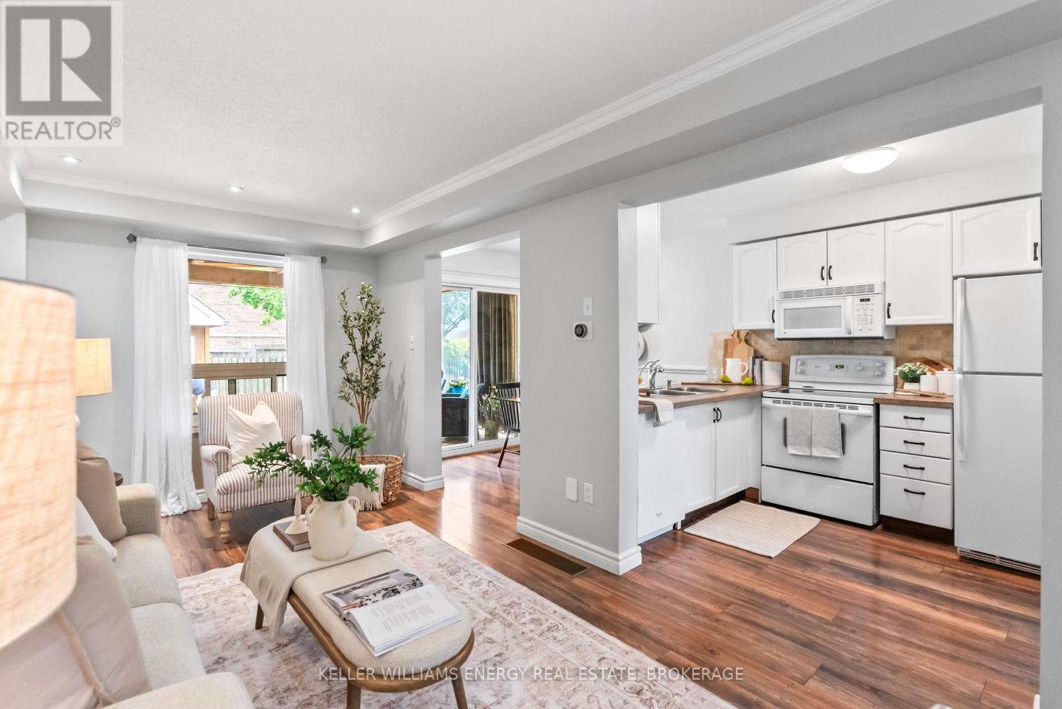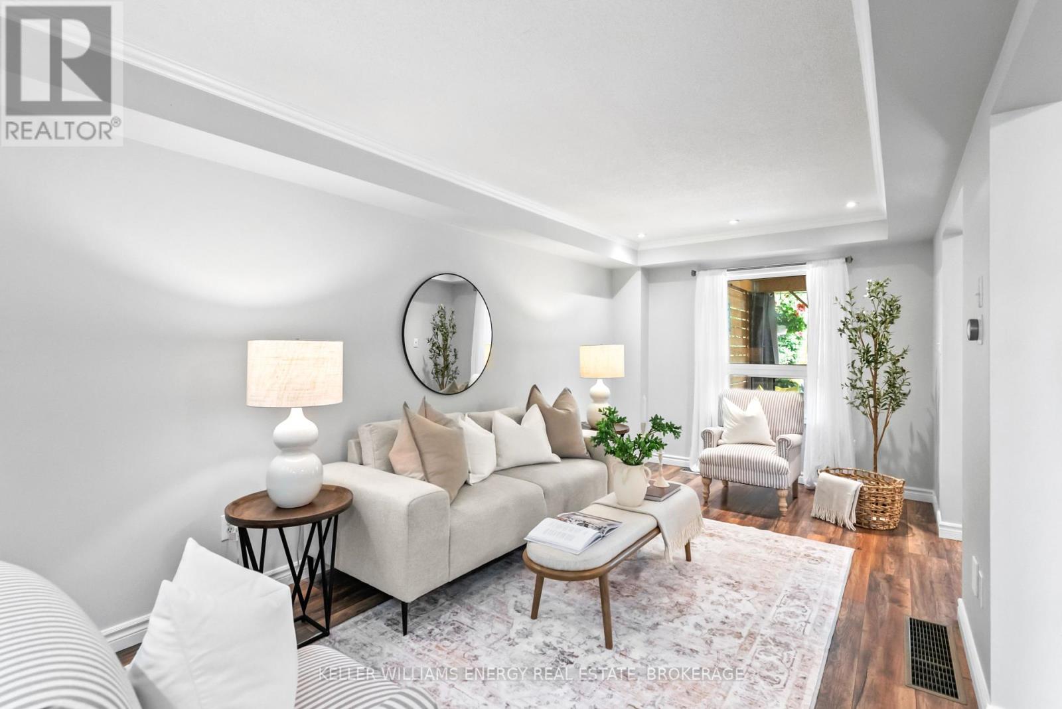3 Bedroom
3 Bathroom
1100 - 1500 sqft
Central Air Conditioning
Forced Air
$649,900
Welcome Home To This Bright And Beautiful End-Unit Townhome In The Heart Of Bowmanville. As A Desirable Corner Unit, This Home Offers Added Privacy With Only One Attached Neighbour, And The Connection Is Solely At The Garage, Giving It More Of A Detached Feel! The Unique Corner Lot Offers Additional Outdoor Space, Including A Larger Backyard And A Spacious Side Yard. The Main Floor Is Filled With Natural Light And Features Stylish Laminate Flooring Throughout. Enjoy A Spacious Living Room With Pot Lights And A Large Window Overlooking The Backyard. The Functional Kitchen Includes An Eat-In Area And A Walkout To A Covered Deck, Ideal For Entertaining Or Enjoying Your Morning Coffee, Rain Or Shine. A Convenient Powder Room Completes The Main Level.Upstairs, You'll Find Three Generously Sized Bedrooms. The Primary Suite Boasts A Custom-Built Closet And A Four-Piece Ensuite. An Additional Four-Piece Bathroom Serves The Remaining Bedrooms.The Finished Basement Offers Two Separate Recreation Spaces With Laminate FlooringIdeal For A Home Office, Playroom, Or Extra Living Area.Step Outside Into Your Own Private Oasis. The Fully Fenced Backyard Features A Two-Tier Deck, A Custom-Built Bar Area, A Serene Fishpond, And A Large Shed With A Storage Loft. With The Extra Space Afforded By The Corner Lot, Its The Perfect Setting For Relaxing Or Entertaining.This Home Is Nestled In A Family-Friendly Neighbourhood, Close To Schools, Shopping, Transit, Parks, And All Essential Amenities. Dont Miss Your Chance To Make This Gem Your Own! (id:49187)
Property Details
|
MLS® Number
|
E12181719 |
|
Property Type
|
Single Family |
|
Community Name
|
Bowmanville |
|
Amenities Near By
|
Public Transit, Schools, Park |
|
Community Features
|
School Bus |
|
Parking Space Total
|
5 |
Building
|
Bathroom Total
|
3 |
|
Bedrooms Above Ground
|
3 |
|
Bedrooms Total
|
3 |
|
Basement Development
|
Finished |
|
Basement Type
|
N/a (finished) |
|
Construction Style Attachment
|
Attached |
|
Cooling Type
|
Central Air Conditioning |
|
Exterior Finish
|
Brick, Vinyl Siding |
|
Flooring Type
|
Laminate, Tile |
|
Foundation Type
|
Poured Concrete |
|
Half Bath Total
|
1 |
|
Heating Fuel
|
Natural Gas |
|
Heating Type
|
Forced Air |
|
Stories Total
|
2 |
|
Size Interior
|
1100 - 1500 Sqft |
|
Type
|
Row / Townhouse |
|
Utility Water
|
Municipal Water |
Parking
Land
|
Acreage
|
No |
|
Land Amenities
|
Public Transit, Schools, Park |
|
Sewer
|
Sanitary Sewer |
|
Size Depth
|
114 Ft ,10 In |
|
Size Frontage
|
38 Ft |
|
Size Irregular
|
38 X 114.9 Ft |
|
Size Total Text
|
38 X 114.9 Ft |
Rooms
| Level |
Type |
Length |
Width |
Dimensions |
|
Second Level |
Primary Bedroom |
4.98 m |
3.45 m |
4.98 m x 3.45 m |
|
Second Level |
Bedroom 2 |
2.69 m |
3.01 m |
2.69 m x 3.01 m |
|
Second Level |
Bedroom 3 |
3.21 m |
2.83 m |
3.21 m x 2.83 m |
|
Basement |
Laundry Room |
1.93 m |
2.72 m |
1.93 m x 2.72 m |
|
Basement |
Recreational, Games Room |
3.94 m |
2.85 m |
3.94 m x 2.85 m |
|
Basement |
Recreational, Games Room |
5.19 m |
2.42 m |
5.19 m x 2.42 m |
|
Main Level |
Living Room |
6.19 m |
2.95 m |
6.19 m x 2.95 m |
|
Main Level |
Kitchen |
5.16 m |
2.3 m |
5.16 m x 2.3 m |
|
Main Level |
Dining Room |
2.36 m |
2.21 m |
2.36 m x 2.21 m |
Utilities
|
Cable
|
Available |
|
Electricity
|
Installed |
|
Sewer
|
Installed |
https://www.realtor.ca/real-estate/28384873/86-somerscales-drive-clarington-bowmanville-bowmanville

