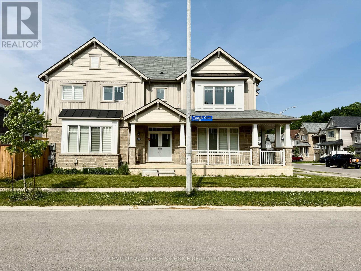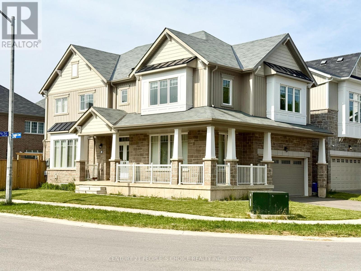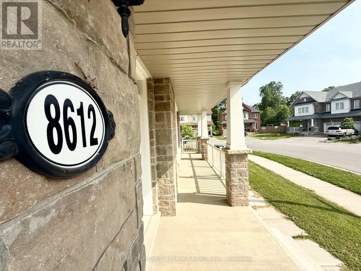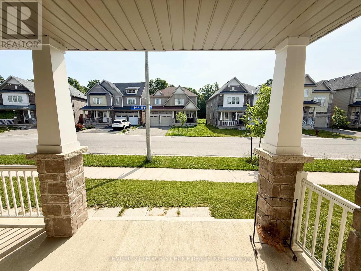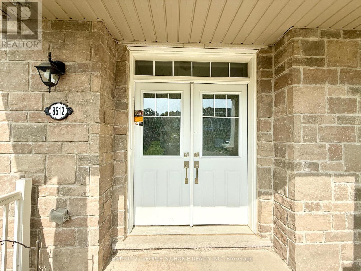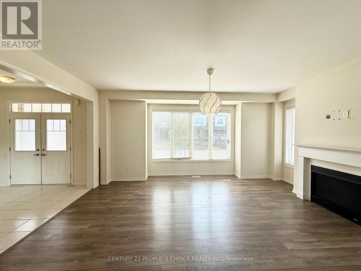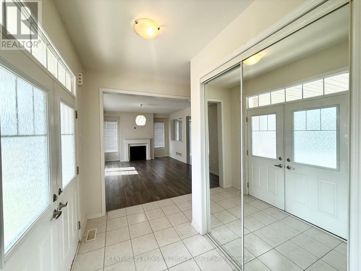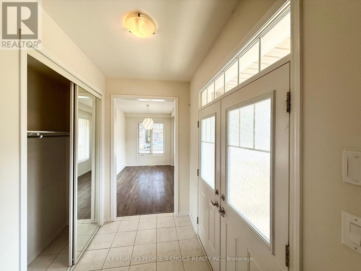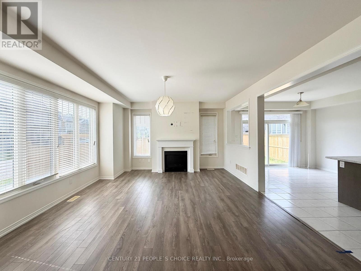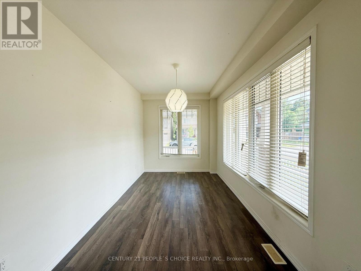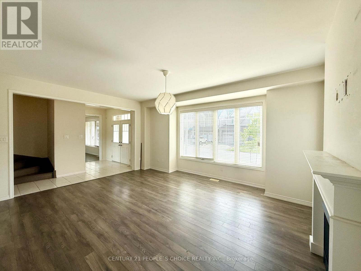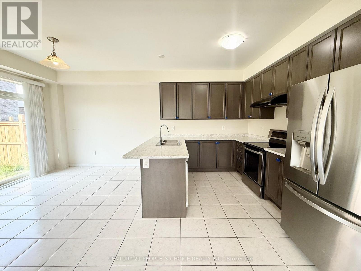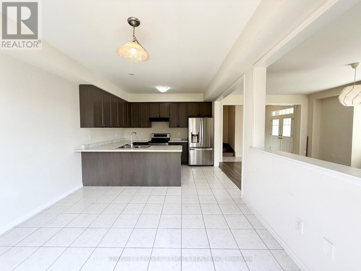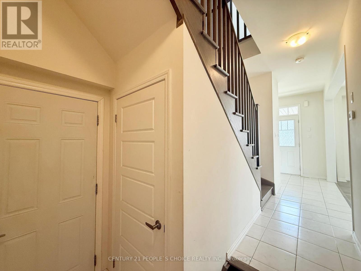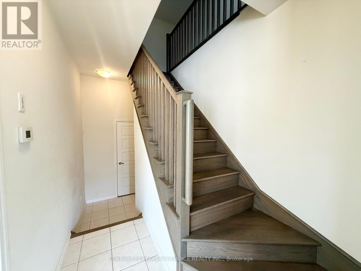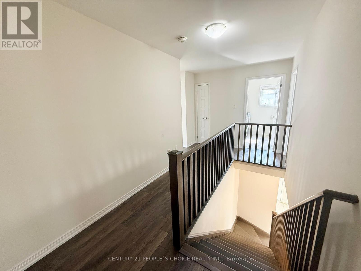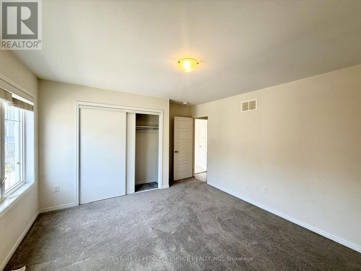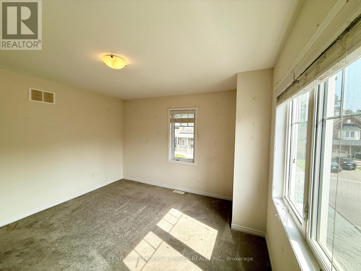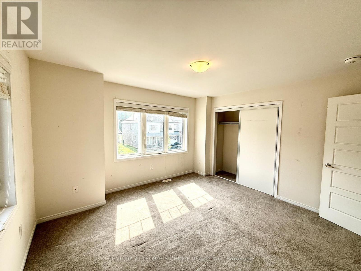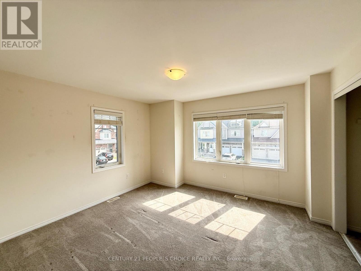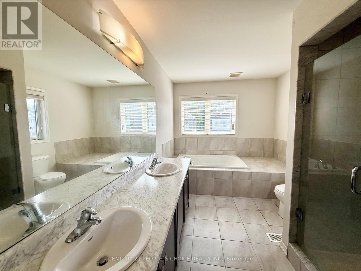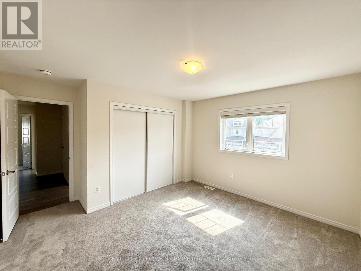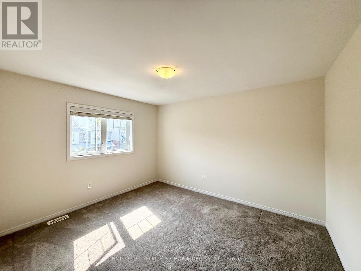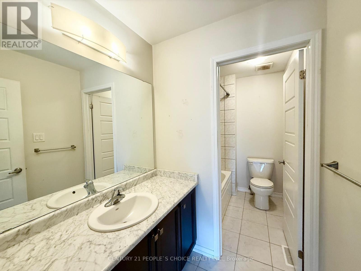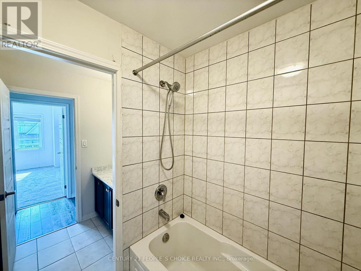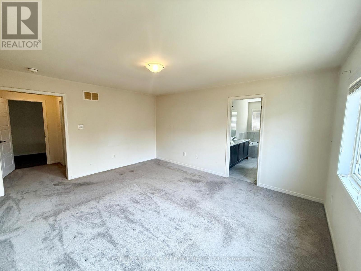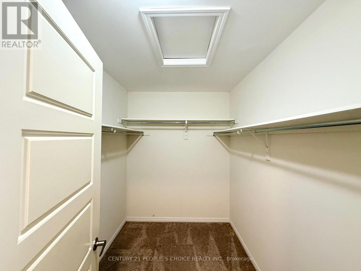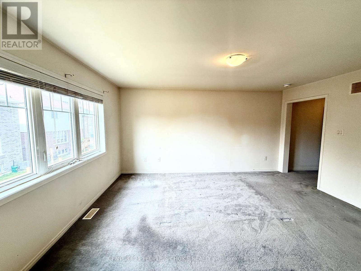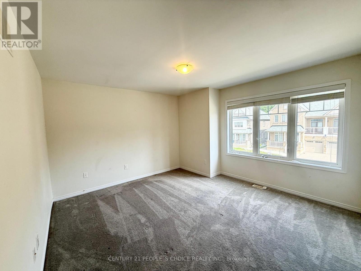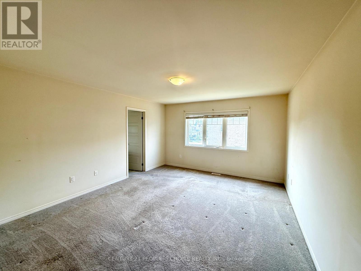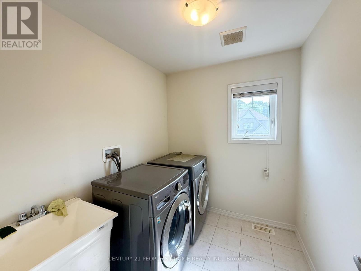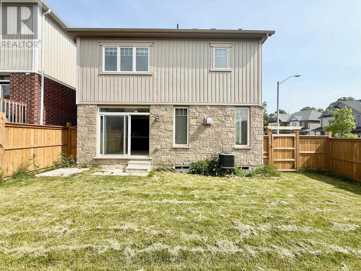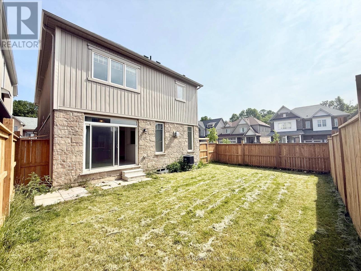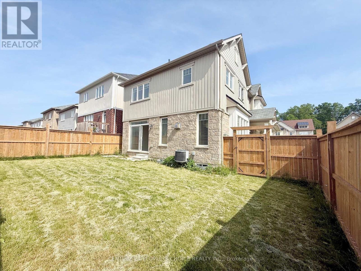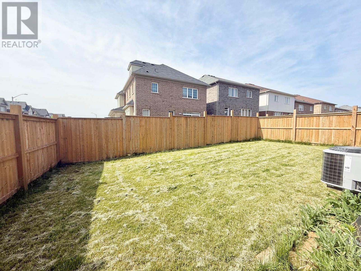519.240.3380
stacey@makeamove.ca
8612 Chickory Trail Niagara Falls (Brown), Ontario L2H 3S4
4 Bedroom
3 Bathroom
2000 - 2500 sqft
Fireplace
Central Air Conditioning
Forced Air
$3,300 Monthly
Large & Beautiful Corner Detached House available for lease in a High Demand area of Niagara Falls. Only 5 years old house offers, 4 Bedrooms with a Primary with Ensuite Bath, Large Kitchen with Stainless Steel appliances, Open concept & Functional Great room and Living room. Convenient 2nd floor laundry. Unfinished basement is also included. Closed To all Amenities, Schools, Shopping, QEW & Niagara Falls, Just view & Lease! (id:49187)
Property Details
| MLS® Number | X12373597 |
| Property Type | Single Family |
| Community Name | 222 - Brown |
| Amenities Near By | Park, Public Transit, Schools |
| Community Features | School Bus |
| Equipment Type | Water Heater |
| Parking Space Total | 4 |
| Rental Equipment Type | Water Heater |
Building
| Bathroom Total | 3 |
| Bedrooms Above Ground | 4 |
| Bedrooms Total | 4 |
| Age | 0 To 5 Years |
| Basement Development | Unfinished |
| Basement Type | N/a (unfinished) |
| Construction Style Attachment | Detached |
| Cooling Type | Central Air Conditioning |
| Exterior Finish | Vinyl Siding, Stone |
| Fireplace Present | Yes |
| Flooring Type | Ceramic, Laminate, Carpeted |
| Foundation Type | Poured Concrete |
| Half Bath Total | 1 |
| Heating Fuel | Natural Gas |
| Heating Type | Forced Air |
| Stories Total | 2 |
| Size Interior | 2000 - 2500 Sqft |
| Type | House |
| Utility Water | Municipal Water |
Parking
| Attached Garage | |
| Garage |
Land
| Acreage | No |
| Land Amenities | Park, Public Transit, Schools |
| Sewer | Sanitary Sewer |
Rooms
| Level | Type | Length | Width | Dimensions |
|---|---|---|---|---|
| Second Level | Laundry Room | Measurements not available | ||
| Second Level | Eating Area | 5.19 m | 3.23 m | 5.19 m x 3.23 m |
| Second Level | Primary Bedroom | 4.24 m | 4.88 m | 4.24 m x 4.88 m |
| Second Level | Bedroom 2 | 3.97 m | 3.84 m | 3.97 m x 3.84 m |
| Second Level | Bedroom 3 | 3.36 m | 2.87 m | 3.36 m x 2.87 m |
| Second Level | Bedroom 4 | 3.93 m | 3.48 m | 3.93 m x 3.48 m |
| Second Level | Bathroom | Measurements not available | ||
| Main Level | Living Room | 2.53 m | 4.76 m | 2.53 m x 4.76 m |
| Main Level | Great Room | 4.15 m | 4.91 m | 4.15 m x 4.91 m |
| Main Level | Kitchen | 3.66 m | 3.48 m | 3.66 m x 3.48 m |
https://www.realtor.ca/real-estate/28798340/8612-chickory-trail-niagara-falls-brown-222-brown

