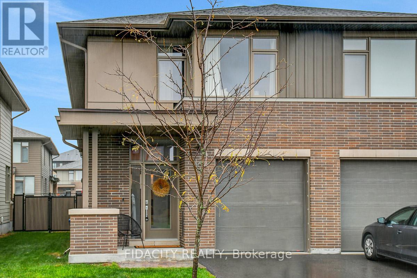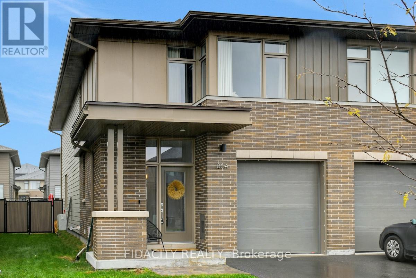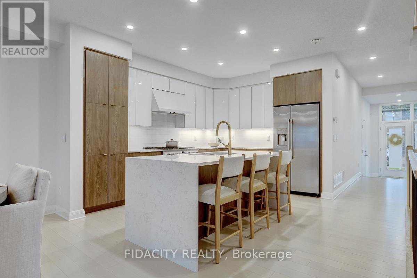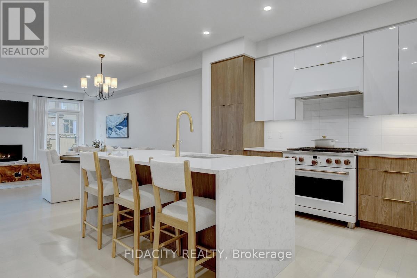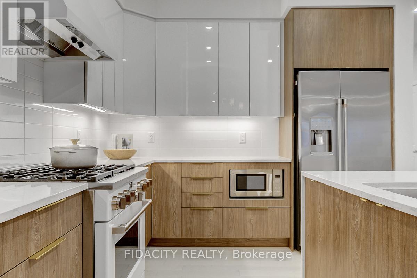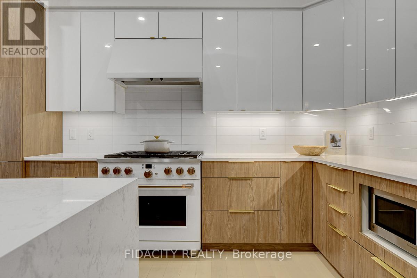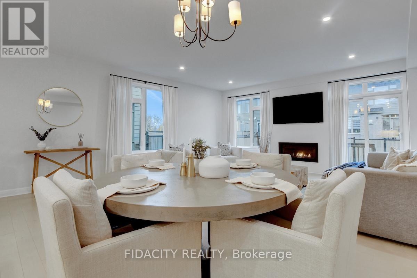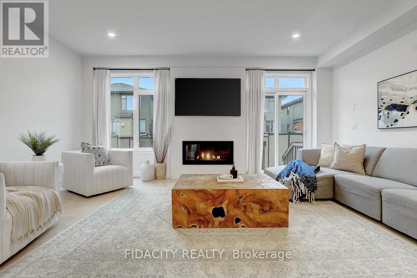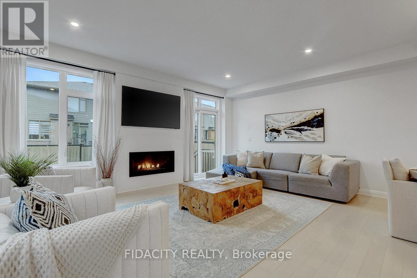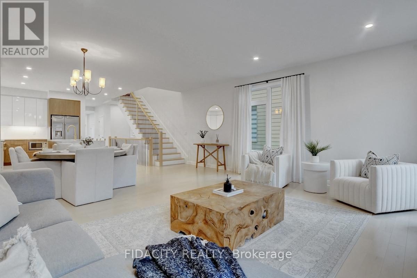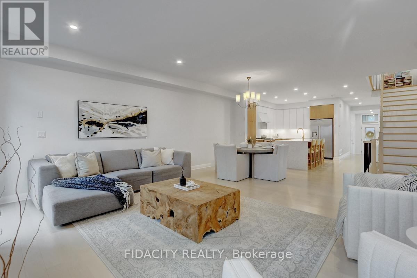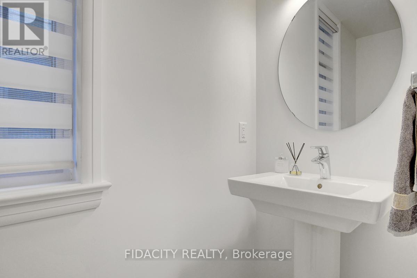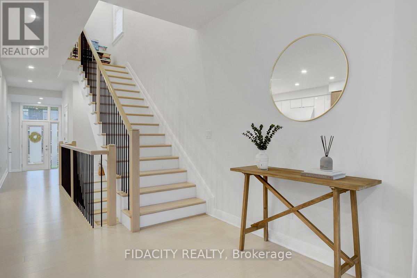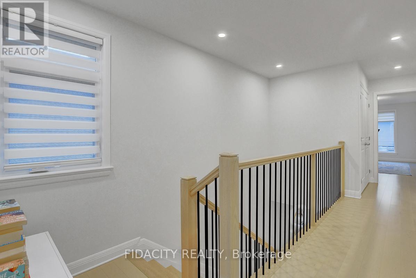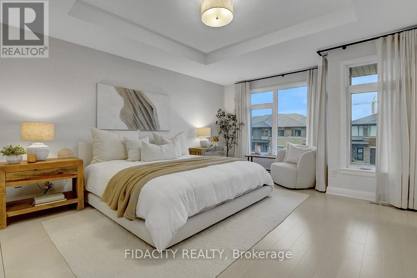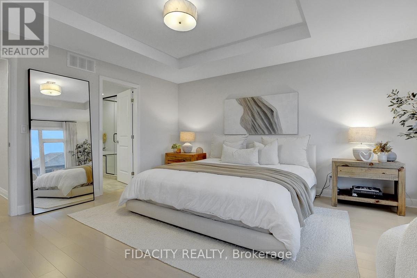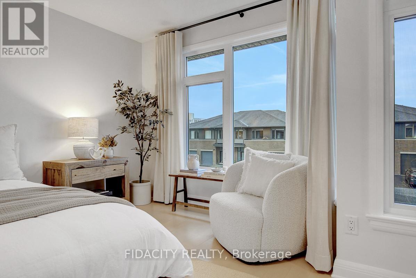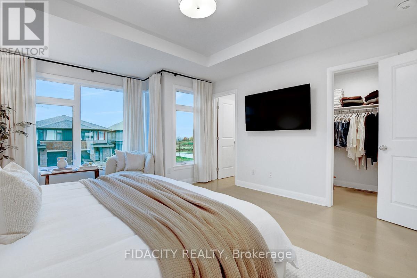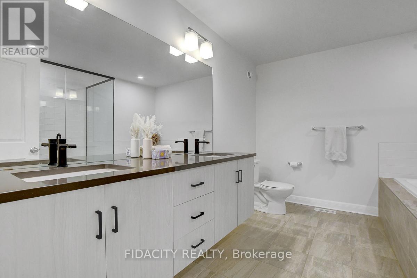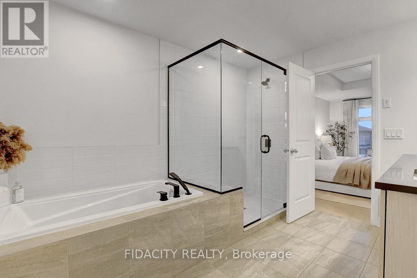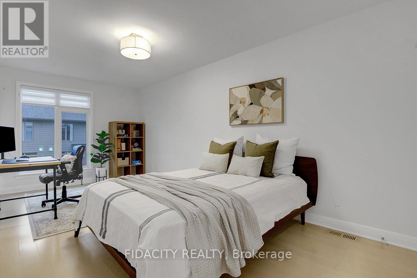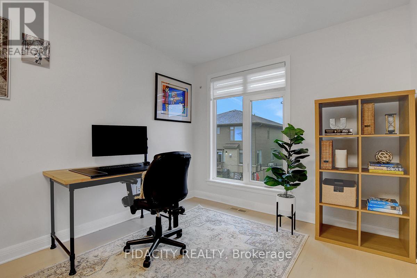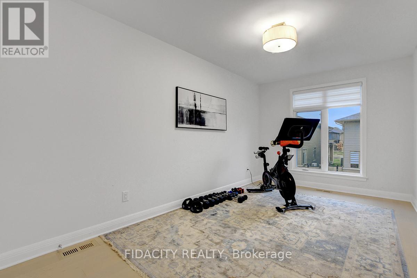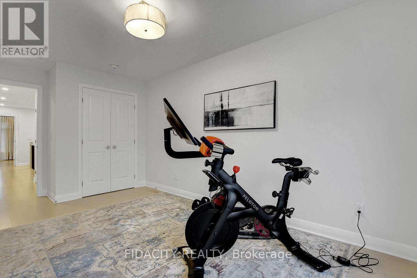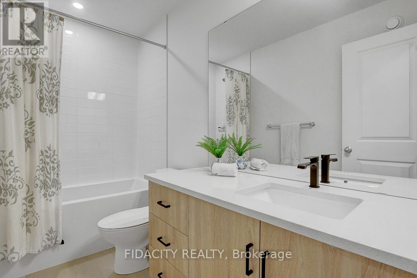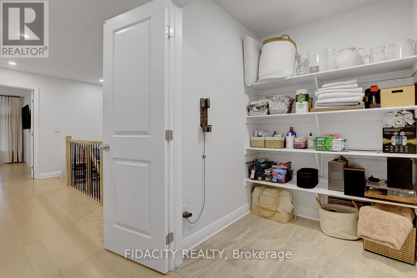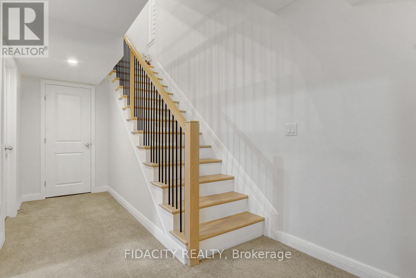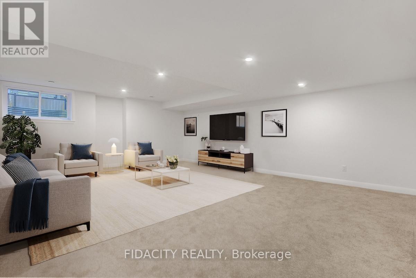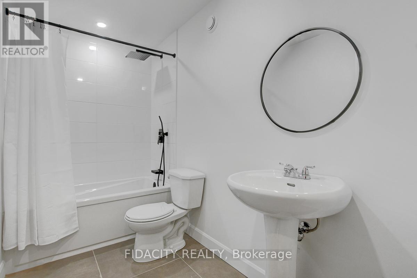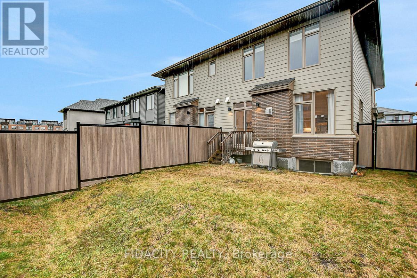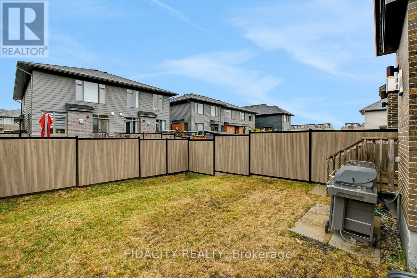3 Bedroom
4 Bathroom
2000 - 2500 sqft
Fireplace
Central Air Conditioning
Forced Air
$1,124,000
Experience elevated living in this exquisite Uniform-built residence, where custom design and high-end upgrades set a new benchmark for style and sophistication. Every detail of this home showcases thoughtful craftsmanship, refined finishes, and modern luxury. The main level welcomes you with an open-concept layout featuring wide-plank hardwood flooring and a chef-inspired kitchen with a waterfall island, quartz countertops, two tone extended designer cabinetry, undermount lighting, large tiled backsplash and stainless steel appliances, including a gas range stove. The adjoining living area is centered around a gas fireplace, offering warmth and elegance-perfect for both entertaining and quiet evenings in. Ascend the hardwood staircase to the upper level, where the wide-plank flooring continues, creating a seamless flow throughout. The bright primary suite is a true retreat, boasting dual walk-in closets and a spa-like ensuite with double vanities, soaker tub, large walk in shower and premium finishes. Two additional spacious bedrooms, a full three-piece bathroom, and a versatile storage area (ideal for a future laundry room) provide both comfort and practicality for family living. The finished lower level enhances the home's versatility with a large family room, a full three-piece bathroom, and flexible space ideal for a home theater, fitness studio, or future guest suite. This exceptional property combines luxury, comfort, and convenience in perfect harmony-a true reflection of contemporary living at its finest. (id:49187)
Property Details
|
MLS® Number
|
X12521876 |
|
Property Type
|
Single Family |
|
Neigbourhood
|
Wateridge Village |
|
Community Name
|
3104 - CFB Rockcliffe and Area |
|
Equipment Type
|
Water Heater - Tankless |
|
Parking Space Total
|
3 |
|
Rental Equipment Type
|
Water Heater - Tankless |
Building
|
Bathroom Total
|
4 |
|
Bedrooms Above Ground
|
3 |
|
Bedrooms Total
|
3 |
|
Amenities
|
Fireplace(s) |
|
Appliances
|
Dishwasher, Dryer, Hood Fan, Stove, Washer, Refrigerator |
|
Basement Development
|
Finished |
|
Basement Type
|
Full (finished) |
|
Construction Style Attachment
|
Semi-detached |
|
Cooling Type
|
Central Air Conditioning |
|
Exterior Finish
|
Brick |
|
Fireplace Present
|
Yes |
|
Foundation Type
|
Poured Concrete |
|
Half Bath Total
|
1 |
|
Heating Fuel
|
Natural Gas |
|
Heating Type
|
Forced Air |
|
Stories Total
|
2 |
|
Size Interior
|
2000 - 2500 Sqft |
|
Type
|
House |
|
Utility Water
|
Municipal Water |
Parking
Land
|
Acreage
|
No |
|
Sewer
|
Sanitary Sewer |
|
Size Depth
|
108 Ft ,3 In |
|
Size Frontage
|
26 Ft ,3 In |
|
Size Irregular
|
26.3 X 108.3 Ft |
|
Size Total Text
|
26.3 X 108.3 Ft |
Rooms
| Level |
Type |
Length |
Width |
Dimensions |
|
Second Level |
Bedroom |
4.88 m |
3.96 m |
4.88 m x 3.96 m |
|
Second Level |
Bedroom 2 |
6.1 m |
2.74 m |
6.1 m x 2.74 m |
|
Second Level |
Bedroom 3 |
4.11 m |
2.74 m |
4.11 m x 2.74 m |
|
Basement |
Family Room |
6.92 m |
5.46 m |
6.92 m x 5.46 m |
|
Main Level |
Kitchen |
4.02 m |
3.04 m |
4.02 m x 3.04 m |
|
Main Level |
Dining Room |
5.6 m |
3.99 m |
5.6 m x 3.99 m |
|
Main Level |
Living Room |
5.6 m |
2.77 m |
5.6 m x 2.77 m |
https://www.realtor.ca/real-estate/29080347/864-moses-tennisco-street-ottawa-3104-cfb-rockcliffe-and-area

