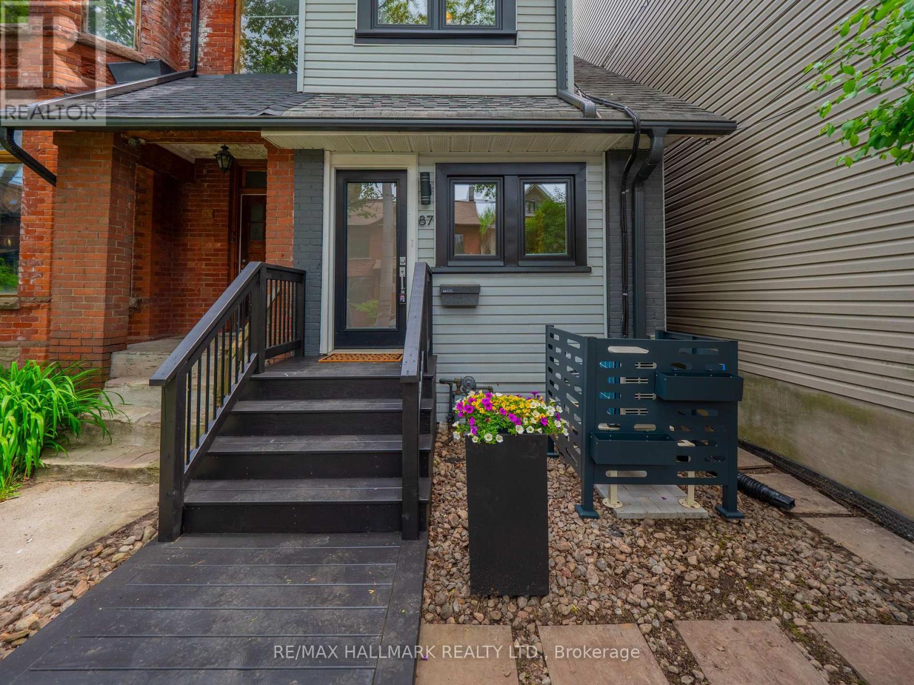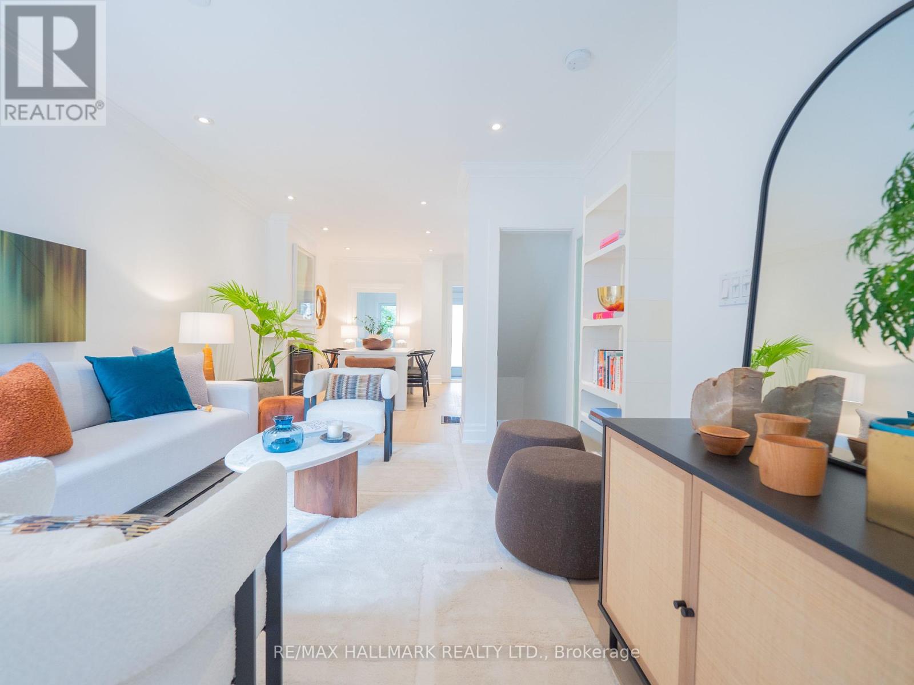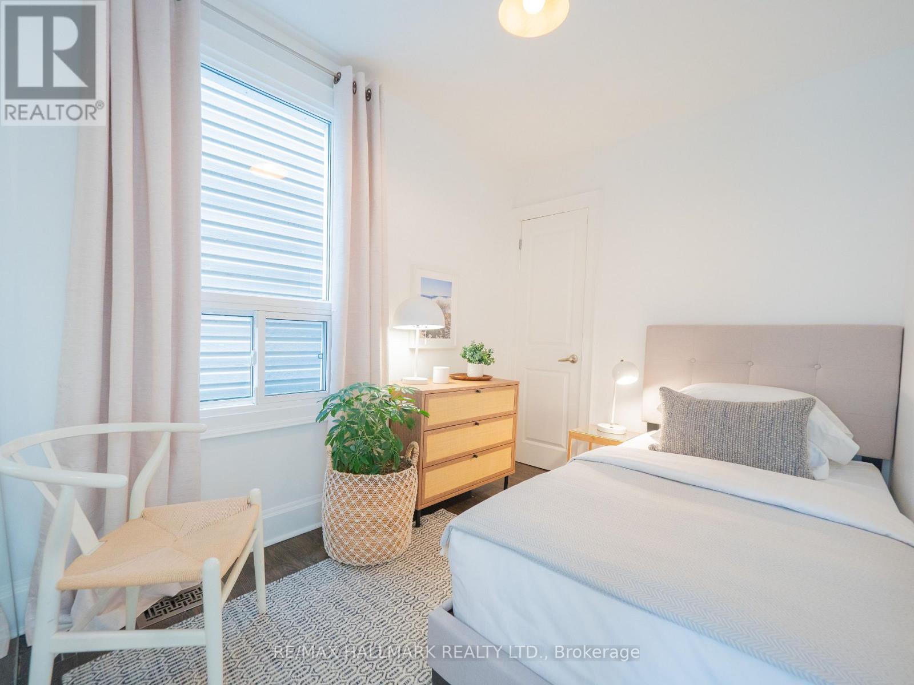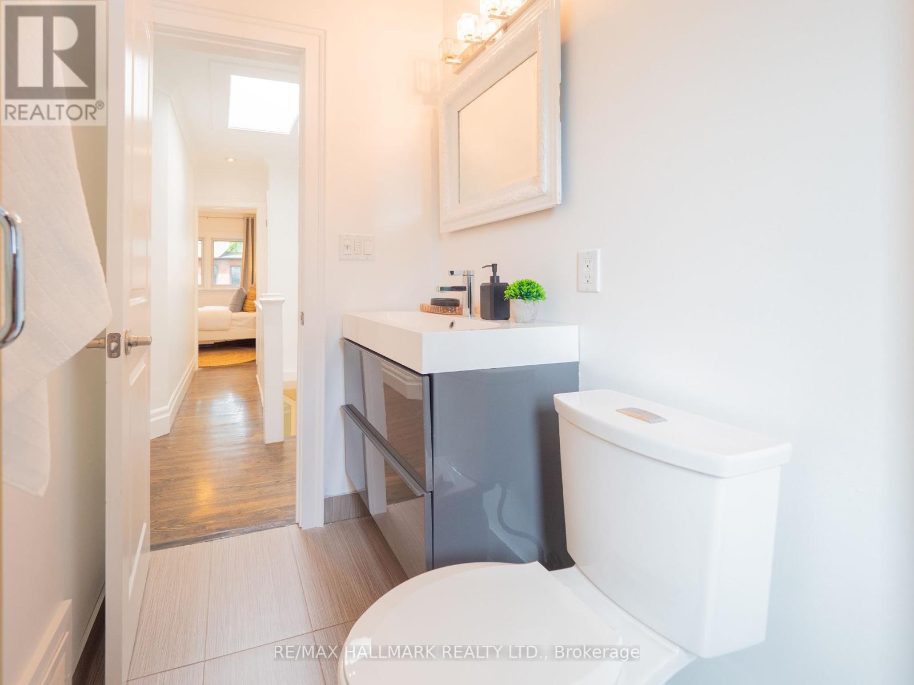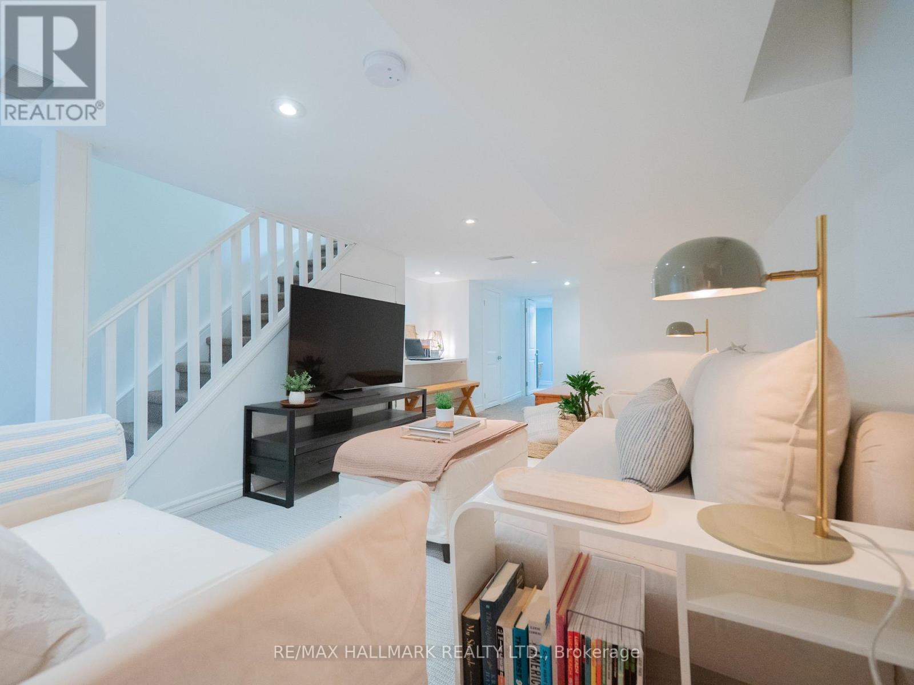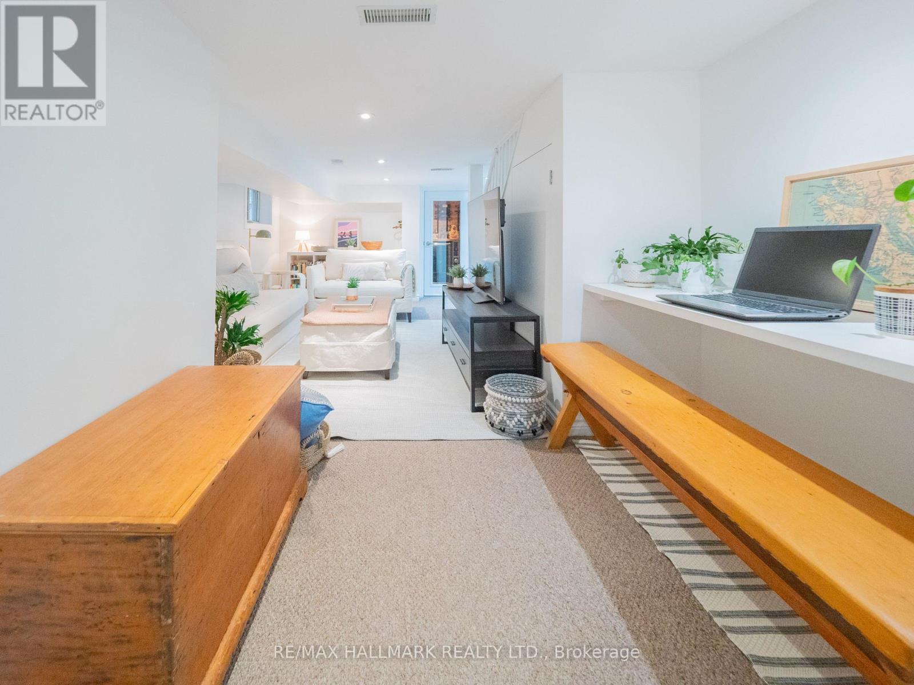87 De Grassi Street Toronto (South Riverdale), Ontario M4M 1M8
$999,000
Welcome to 87 De Grassi St, a rare and remarkable opportunity to live on one of the most cherished and coveted streets in all of the East End where quiet, tree-lined charm meets vibrant urban convenience. A tight-knit community where neighbours still know your name, kids play in the park, and life moves at a gentler, more thoughtful pace. Nestled among lush mature trees on this peaceful one-way street, this light-filled jewel box home offers 3 beautifully finished levels of living space, plus an incredible outdoor living area- your very own urban sanctuary. Step inside to an open-concept main floor with high ceilings, hardwood floors and a gas fireplace. You'll love the modern kitchen fitted with stainless steel appliances and plenty of storage. The upper level offers 3 spacious bedrooms, skylight and spa style bathroom. On the lower level, you'll find a finished basement ideal for relaxation or work complete with a built-in desk for remote work, a cedar wine room and all the storage you need. Recent updates include a 2024 heat pump, full exterior waterproofing and sump pump system , ensuring year-round comfort and peace of mind. Outside, enjoy the best of Leslieville at your doorstep- from tranquil green spaces of Bruce Mackey Park, Jimmy Simpson, and De Grassi Parkette, to the culinary and cultural delights of Riverside and Queen East. Grab your morning croissant at Bonjour Brioche, meet friends at Wynonna or White Lily, or pick up something fresh from the farmers' market- it's all just steps away. If you've been waiting for that one- this is it. (id:49187)
Open House
This property has open houses!
5:30 pm
Ends at:7:30 pm
2:00 pm
Ends at:5:00 pm
2:00 pm
Ends at:5:00 pm
Property Details
| MLS® Number | E12178761 |
| Property Type | Single Family |
| Neigbourhood | Toronto—Danforth |
| Community Name | South Riverdale |
| Amenities Near By | Park, Public Transit, Schools |
| Structure | Porch |
Building
| Bathroom Total | 2 |
| Bedrooms Above Ground | 3 |
| Bedrooms Total | 3 |
| Age | 100+ Years |
| Amenities | Fireplace(s) |
| Appliances | Dishwasher, Dryer, Stove, Washer, Wine Fridge, Refrigerator |
| Basement Development | Finished |
| Basement Type | N/a (finished) |
| Construction Style Attachment | Semi-detached |
| Cooling Type | Central Air Conditioning |
| Exterior Finish | Brick Facing |
| Fireplace Present | Yes |
| Fireplace Total | 1 |
| Flooring Type | Vinyl, Hardwood, Carpeted |
| Heating Fuel | Natural Gas |
| Heating Type | Forced Air |
| Stories Total | 2 |
| Size Interior | 700 - 1100 Sqft |
| Type | House |
| Utility Water | Municipal Water |
Parking
| No Garage |
Land
| Acreage | No |
| Fence Type | Fenced Yard |
| Land Amenities | Park, Public Transit, Schools |
| Sewer | Sanitary Sewer |
| Size Depth | 82 Ft ,6 In |
| Size Frontage | 14 Ft ,9 In |
| Size Irregular | 14.8 X 82.5 Ft |
| Size Total Text | 14.8 X 82.5 Ft |
| Zoning Description | Residential |
Rooms
| Level | Type | Length | Width | Dimensions |
|---|---|---|---|---|
| Second Level | Primary Bedroom | 3.3 m | 3.14 m | 3.3 m x 3.14 m |
| Second Level | Bedroom 2 | 3.16 m | 2.1 m | 3.16 m x 2.1 m |
| Second Level | Bedroom 3 | 3.05 m | 2.21 m | 3.05 m x 2.21 m |
| Basement | Recreational, Games Room | 9.06 m | 3.78 m | 9.06 m x 3.78 m |
| Main Level | Sunroom | 3.59 m | 1.6 m | 3.59 m x 1.6 m |
| Main Level | Living Room | 8.21 m | 3.78 m | 8.21 m x 3.78 m |
| Main Level | Dining Room | 8.21 m | 3.78 m | 8.21 m x 3.78 m |
| Main Level | Kitchen | 3.39 m | 2.61 m | 3.39 m x 2.61 m |


