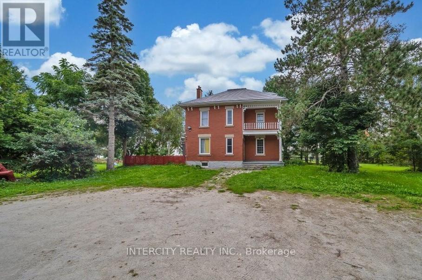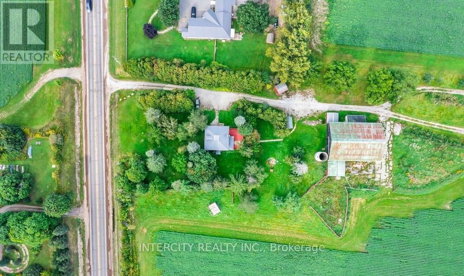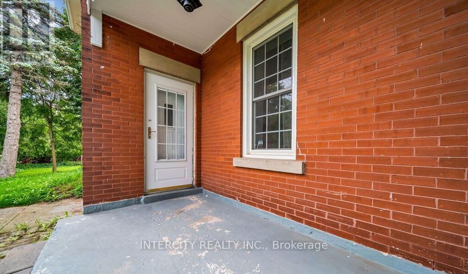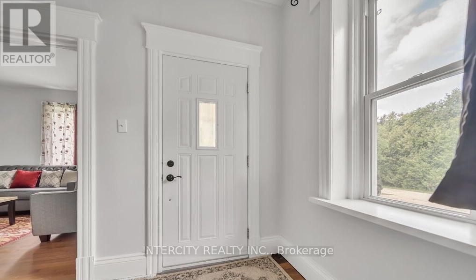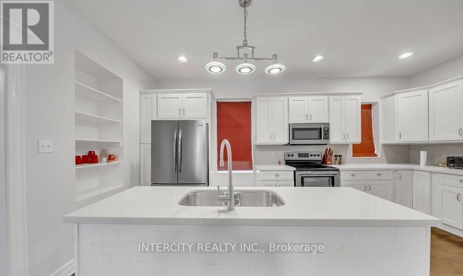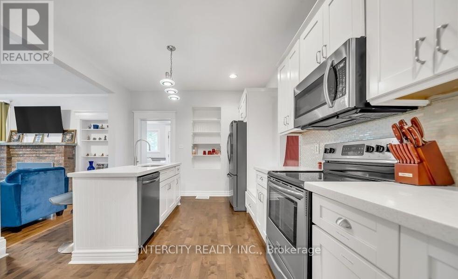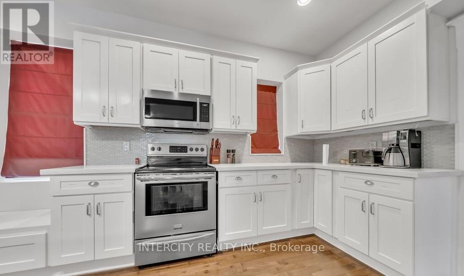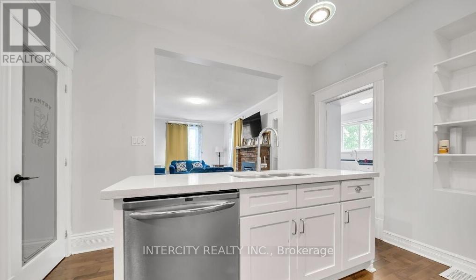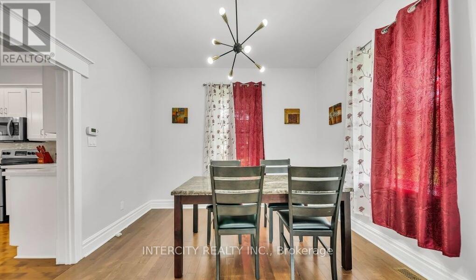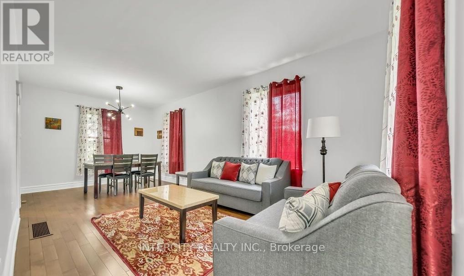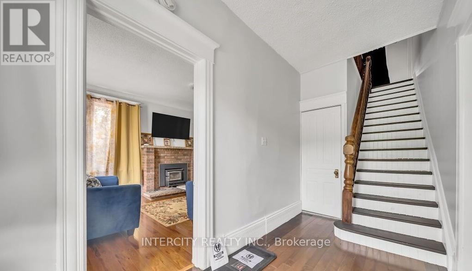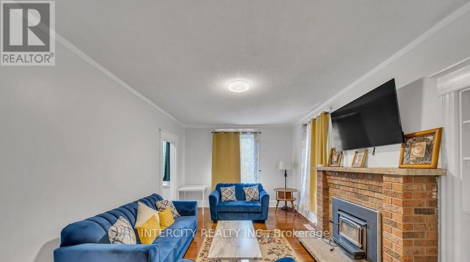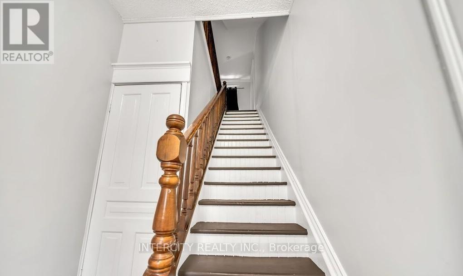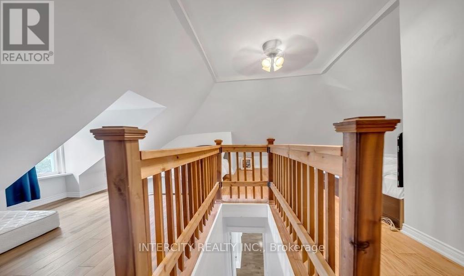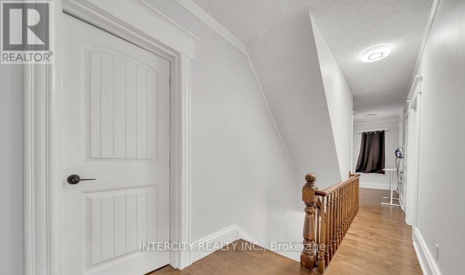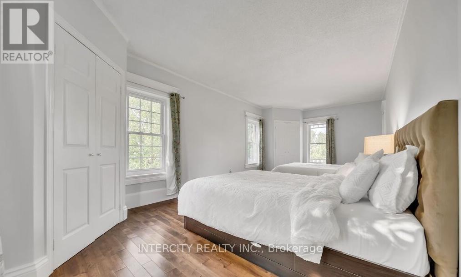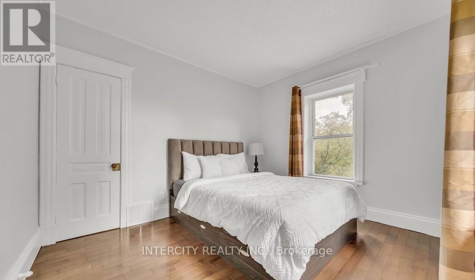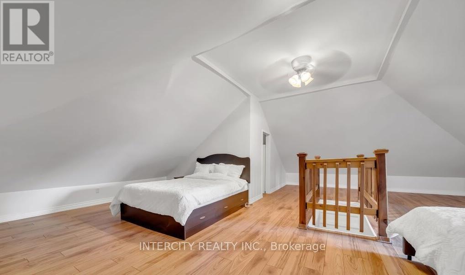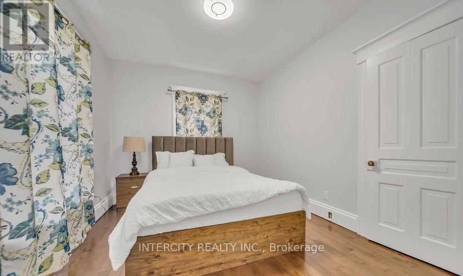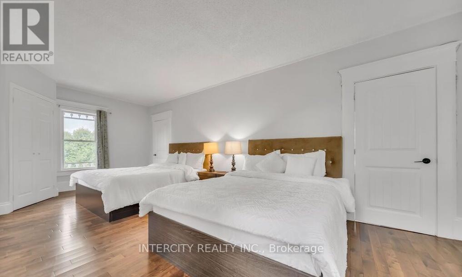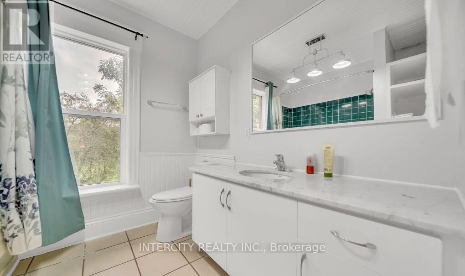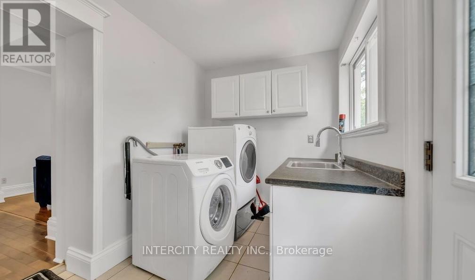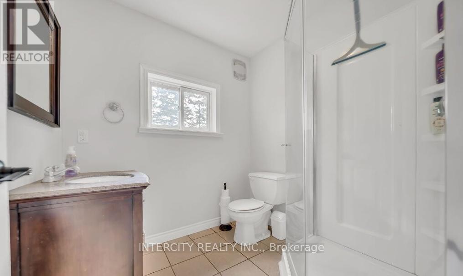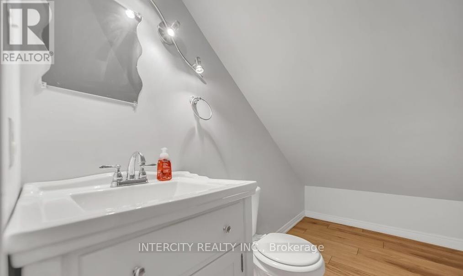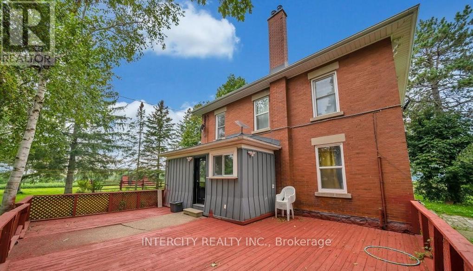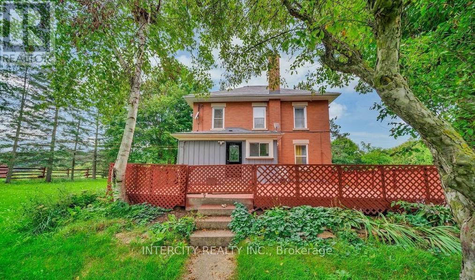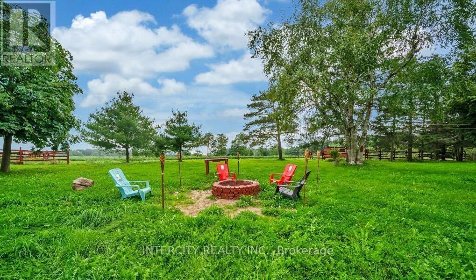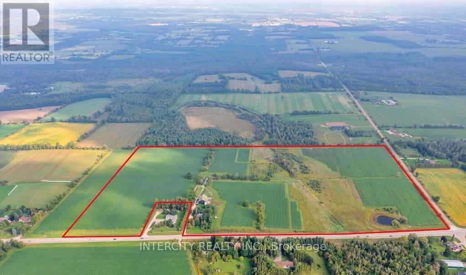3 Bedroom
3 Bathroom
1500 - 2000 sqft
Fireplace
Central Air Conditioning
Forced Air
$3,000 Monthly
A Rare Find. 82-Acre Corner Farmstead Surrounded by Nature. Welcome to your own private retreat. This exceptional 82 acre corner farm offers the perfect blend of rural charm and modern convenience. Nestled in peaceful countryside yet just minutes form Guelph, Erin and Acton. This property is ideal for families or anyone craving space and serenity. This renovated 3-bedroom, 2.5 storey home features a spacious kitchen, a warm and inviting living room and a finished loft complete with a 2-piece bathroom-perfect for a home office, studio or guest suite. Enjoy the privacy and natural beauty of backing onto protected land, with direct access from Hwy 124 for added convenience. Don't miss this rare opportunity to live on a picturesque piece of land. (id:49187)
Property Details
|
MLS® Number
|
X12430749 |
|
Property Type
|
Single Family |
|
Community Name
|
Erin |
|
Parking Space Total
|
5 |
Building
|
Bathroom Total
|
3 |
|
Bedrooms Above Ground
|
3 |
|
Bedrooms Total
|
3 |
|
Appliances
|
Dishwasher, Dryer, Stove, Washer, Refrigerator |
|
Basement Development
|
Unfinished |
|
Basement Type
|
N/a (unfinished) |
|
Construction Style Attachment
|
Detached |
|
Cooling Type
|
Central Air Conditioning |
|
Exterior Finish
|
Brick |
|
Fireplace Present
|
Yes |
|
Foundation Type
|
Unknown |
|
Half Bath Total
|
1 |
|
Heating Fuel
|
Natural Gas |
|
Heating Type
|
Forced Air |
|
Stories Total
|
2 |
|
Size Interior
|
1500 - 2000 Sqft |
|
Type
|
House |
Parking
Land
|
Acreage
|
No |
|
Sewer
|
Septic System |
Rooms
| Level |
Type |
Length |
Width |
Dimensions |
|
Second Level |
Primary Bedroom |
7.29 m |
3.05 m |
7.29 m x 3.05 m |
|
Second Level |
Bedroom 2 |
3.51 m |
3.07 m |
3.51 m x 3.07 m |
|
Second Level |
Bedroom 3 |
3.45 m |
3.05 m |
3.45 m x 3.05 m |
|
Third Level |
Loft |
|
|
Measurements not available |
|
Main Level |
Family Room |
5.41 m |
3.63 m |
5.41 m x 3.63 m |
|
Main Level |
Living Room |
3.4 m |
3.5 m |
3.4 m x 3.5 m |
|
Main Level |
Dining Room |
4.04 m |
3.35 m |
4.04 m x 3.35 m |
|
Main Level |
Kitchen |
5.49 m |
3.35 m |
5.49 m x 3.35 m |
https://www.realtor.ca/real-estate/28921234/8731-wellington-road-erin-erin

