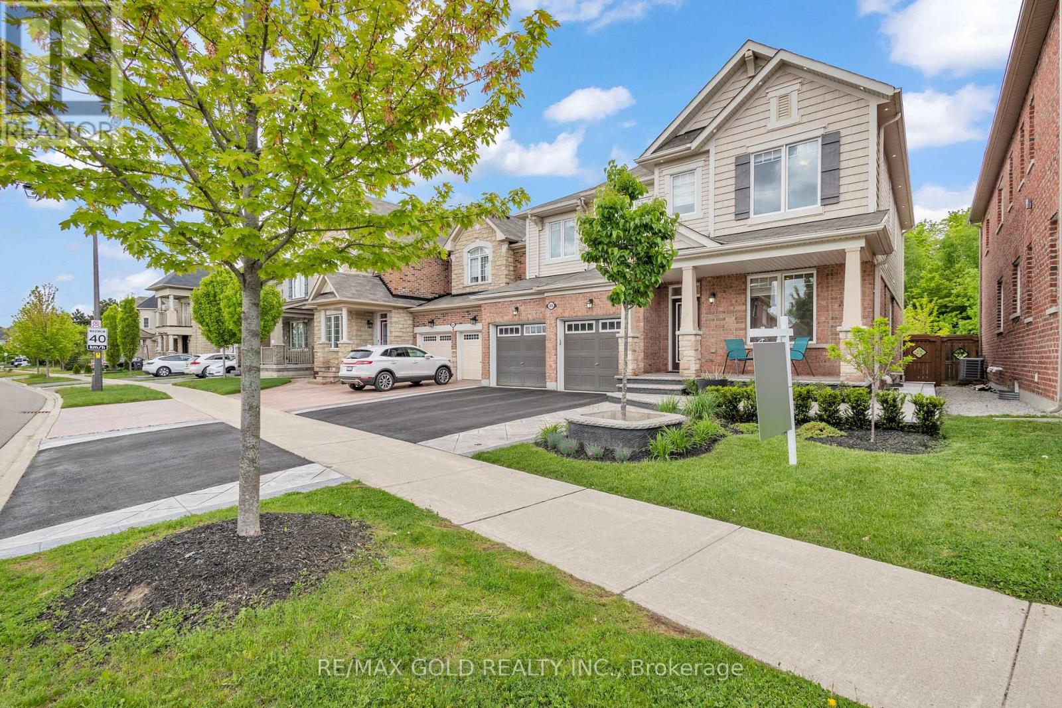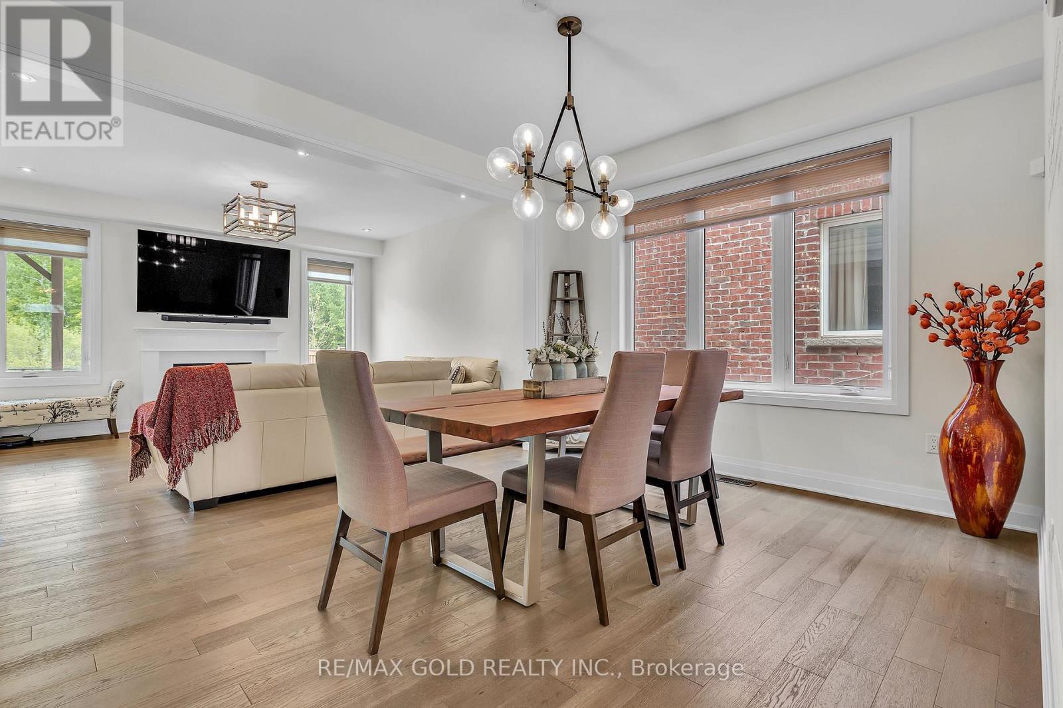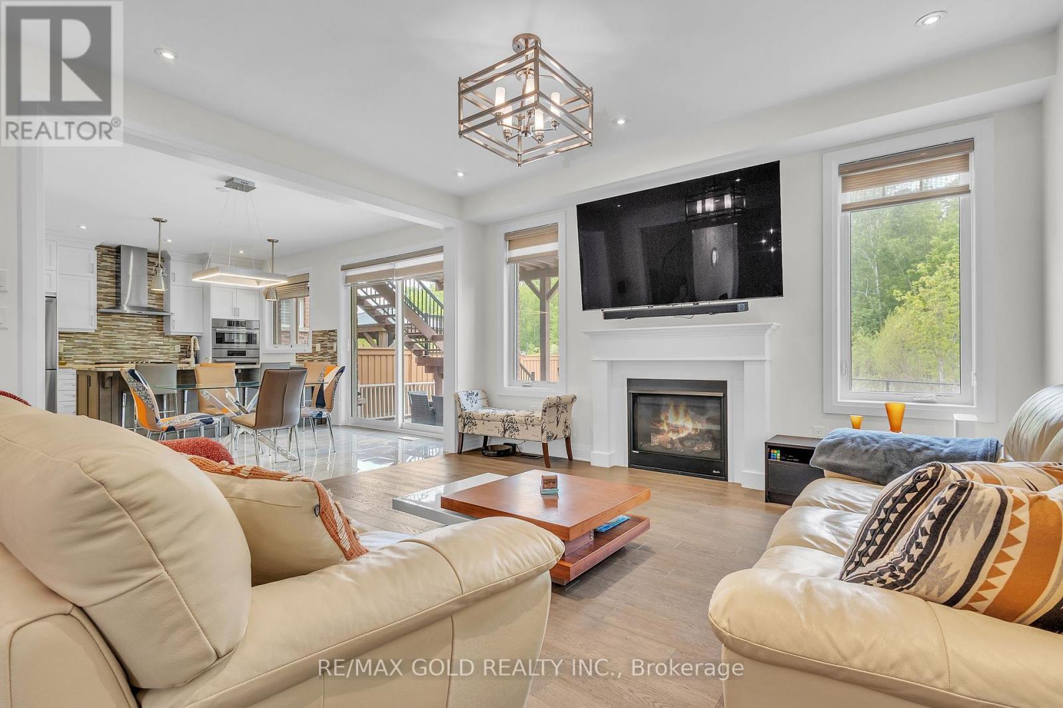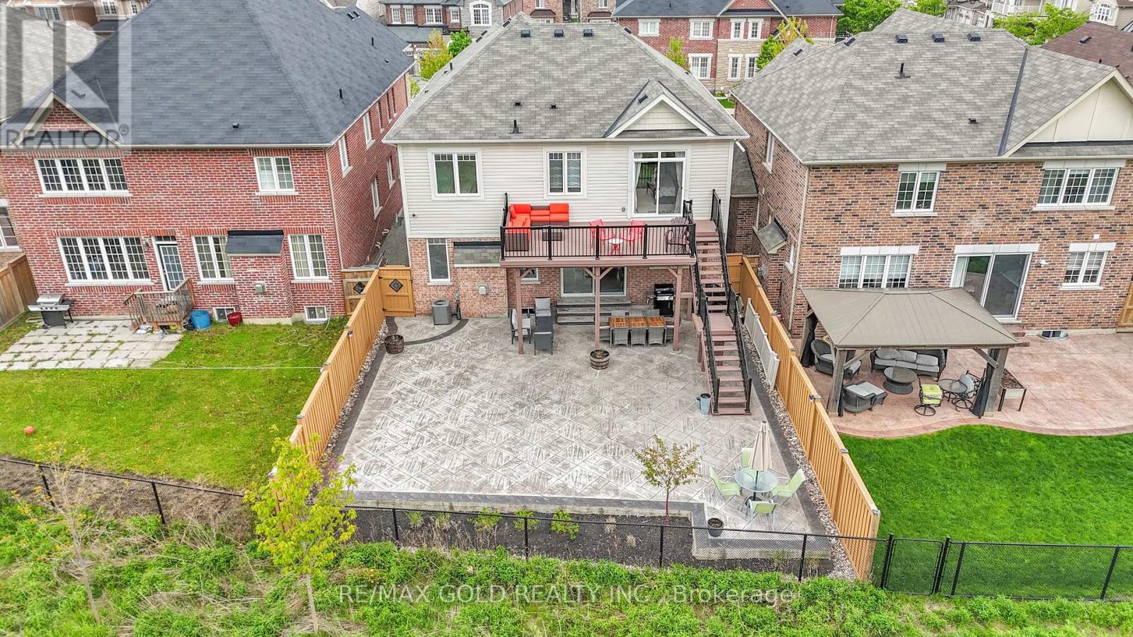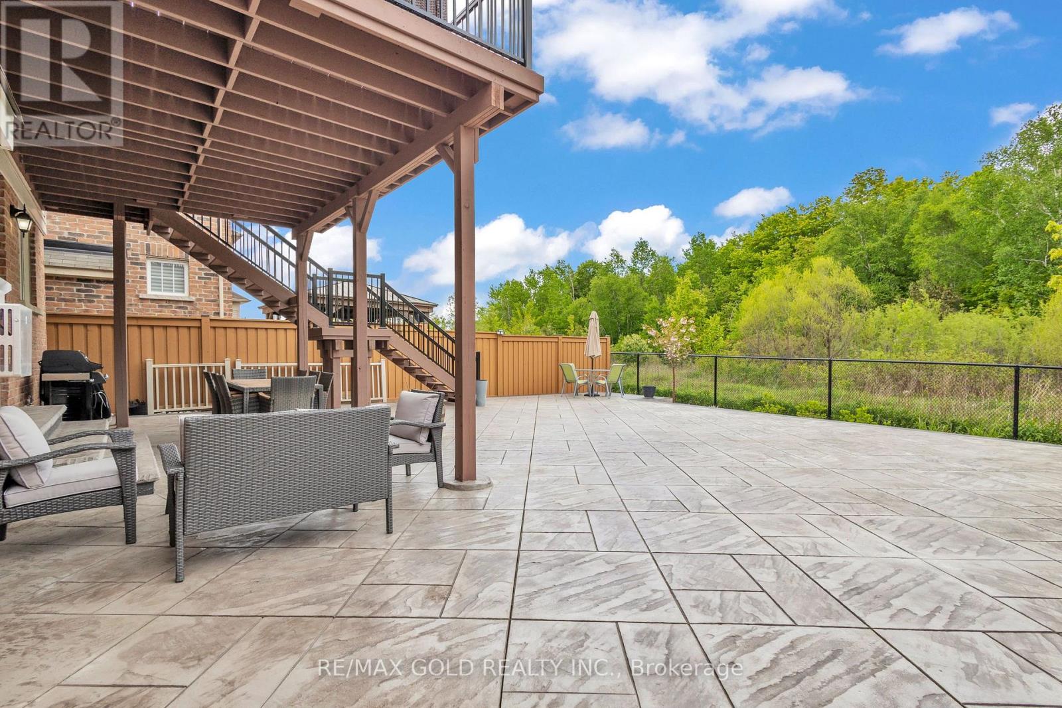4 Bedroom
4 Bathroom
2500 - 3000 sqft
Fireplace
Central Air Conditioning
Forced Air
$1,499,999
Welcome to this stunning 2-storey detached home in the heart of Caledon, featuring 4 spacious bedrooms and 4 modern bathrooms on a Premium Ravine Lot. Meticulously maintained and loaded with upgrades, this home offers an open-concept layout with elegant finishes, hardwood floors, upgraded kitchen with quartz countertops, and stylish lighting throughout.Enjoy generous living and dining spaces and a luxurious primary suite with a walk-in closet and spa-like ensuite. The beautifully landscaped exterior and private backyard add the perfect finishing touch.This home is Located in a family-friendly neighbourhood close to parks, schools, and all amenities this home truly has it all! (id:49187)
Open House
This property has open houses!
Starts at:
2:00 pm
Ends at:
4:00 pm
Property Details
|
MLS® Number
|
W12175156 |
|
Property Type
|
Single Family |
|
Neigbourhood
|
Valleywood |
|
Community Name
|
Rural Caledon |
|
Parking Space Total
|
6 |
Building
|
Bathroom Total
|
4 |
|
Bedrooms Above Ground
|
4 |
|
Bedrooms Total
|
4 |
|
Amenities
|
Fireplace(s) |
|
Appliances
|
Oven - Built-in, Range, Dryer, Oven, Stove, Washer, Window Coverings, Wine Fridge, Refrigerator |
|
Basement Development
|
Unfinished |
|
Basement Type
|
N/a (unfinished) |
|
Construction Style Attachment
|
Detached |
|
Cooling Type
|
Central Air Conditioning |
|
Exterior Finish
|
Brick, Vinyl Siding |
|
Fireplace Present
|
Yes |
|
Flooring Type
|
Ceramic, Hardwood, Porcelain Tile, Carpeted |
|
Foundation Type
|
Poured Concrete |
|
Half Bath Total
|
1 |
|
Heating Fuel
|
Natural Gas |
|
Heating Type
|
Forced Air |
|
Stories Total
|
2 |
|
Size Interior
|
2500 - 3000 Sqft |
|
Type
|
House |
|
Utility Water
|
Municipal Water |
Parking
Land
|
Acreage
|
No |
|
Sewer
|
Sanitary Sewer |
|
Size Depth
|
112 Ft ,4 In |
|
Size Frontage
|
43 Ft ,7 In |
|
Size Irregular
|
43.6 X 112.4 Ft ; 43.65ft X 112.41ft X 43.59ft X 112.01ft |
|
Size Total Text
|
43.6 X 112.4 Ft ; 43.65ft X 112.41ft X 43.59ft X 112.01ft |
Rooms
| Level |
Type |
Length |
Width |
Dimensions |
|
Second Level |
Laundry Room |
6 m |
4 m |
6 m x 4 m |
|
Second Level |
Primary Bedroom |
14.4 m |
15.4 m |
14.4 m x 15.4 m |
|
Second Level |
Bedroom 2 |
10.4 m |
14.6 m |
10.4 m x 14.6 m |
|
Second Level |
Bedroom 3 |
10.4 m |
14.4 m |
10.4 m x 14.4 m |
|
Second Level |
Bedroom 4 |
10.6 m |
11.9 m |
10.6 m x 11.9 m |
|
Main Level |
Foyer |
3.2 m |
3.2 m |
3.2 m x 3.2 m |
|
Main Level |
Living Room |
10 m |
10 m |
10 m x 10 m |
|
Main Level |
Great Room |
15 m |
13.8 m |
15 m x 13.8 m |
|
Main Level |
Dining Room |
14.9 m |
11.6 m |
14.9 m x 11.6 m |
|
Main Level |
Kitchen |
9.1 m |
13.8 m |
9.1 m x 13.8 m |
|
Main Level |
Eating Area |
9.6 m |
13.8 m |
9.6 m x 13.8 m |
https://www.realtor.ca/real-estate/28371238/88-newhouse-boulevard-caledon-rural-caledon








