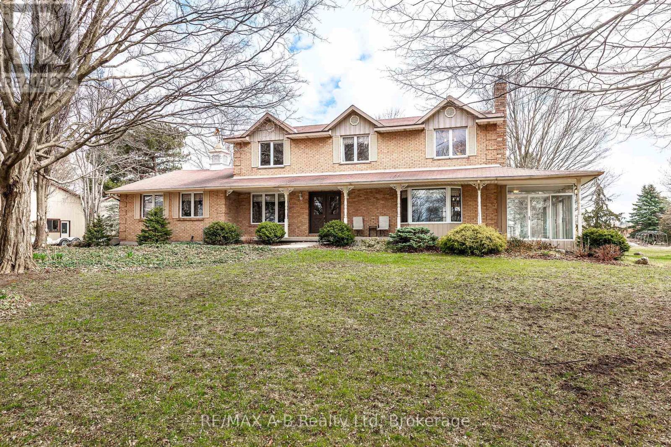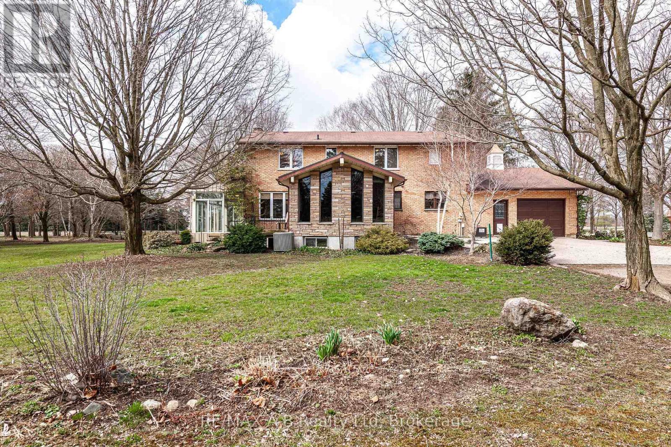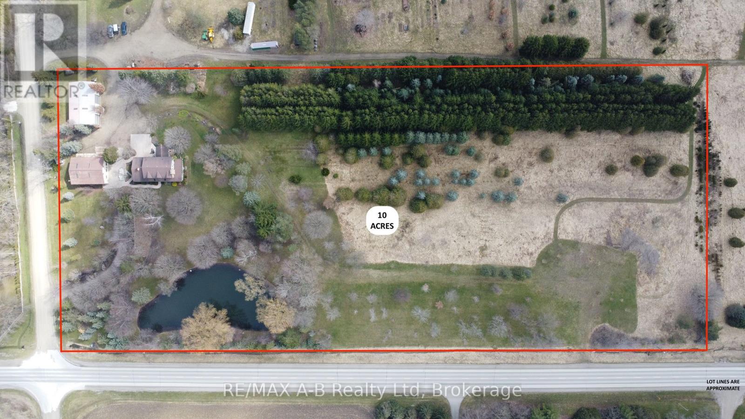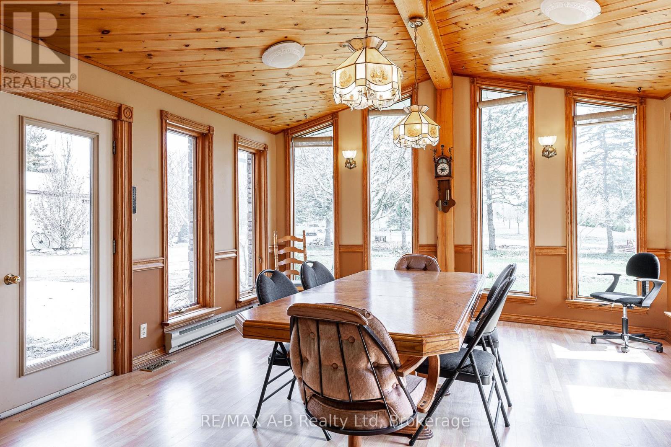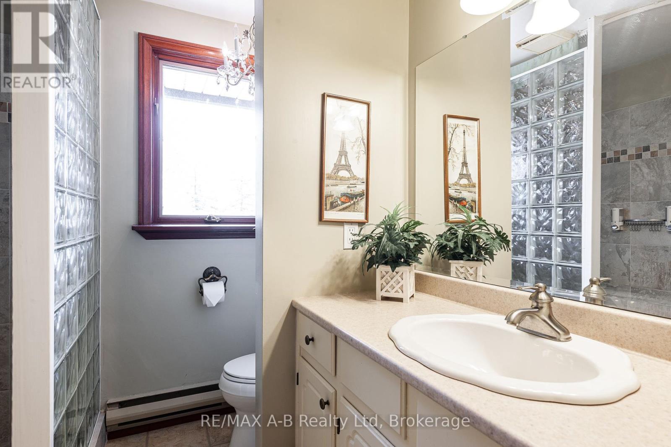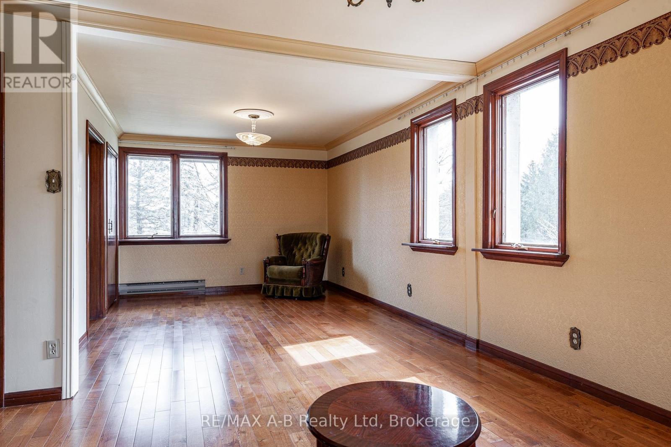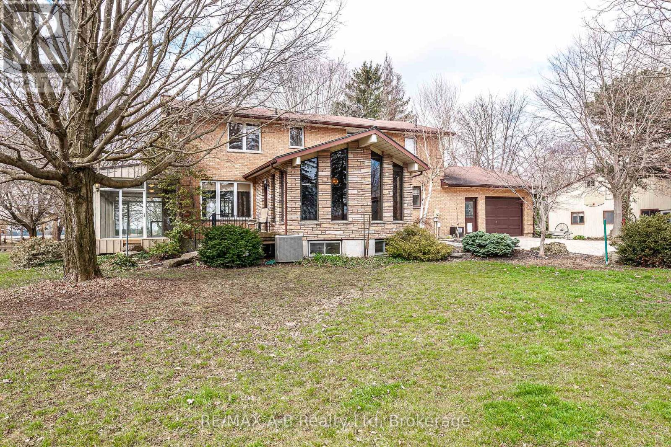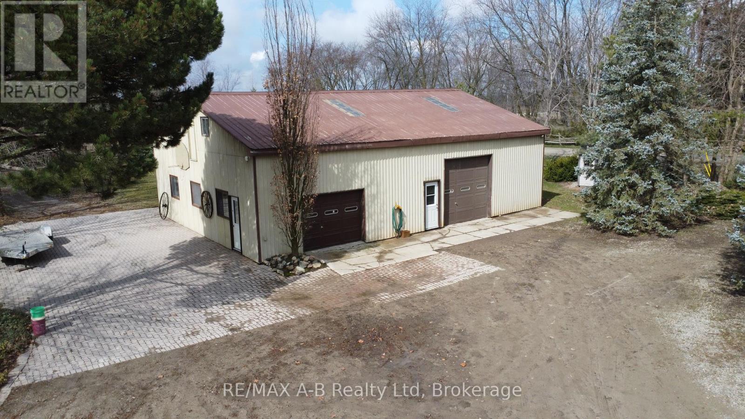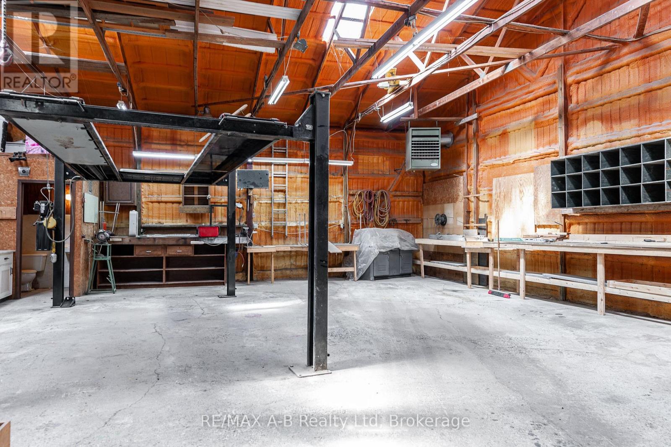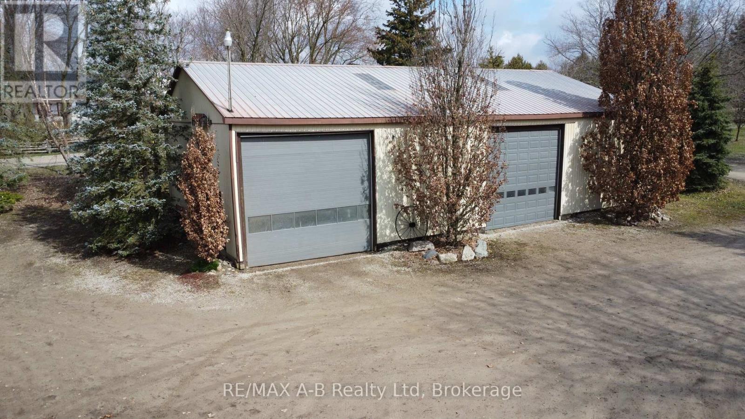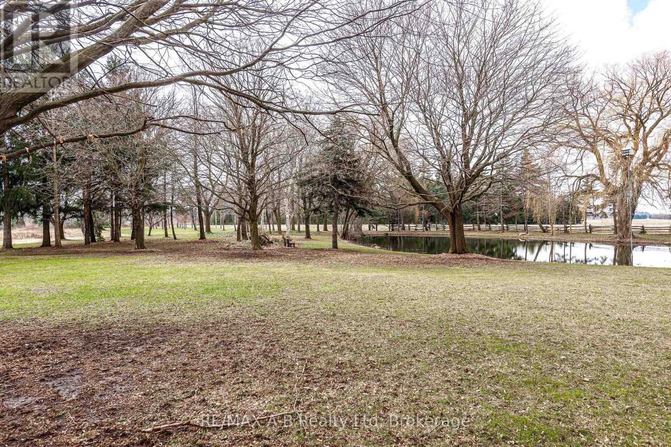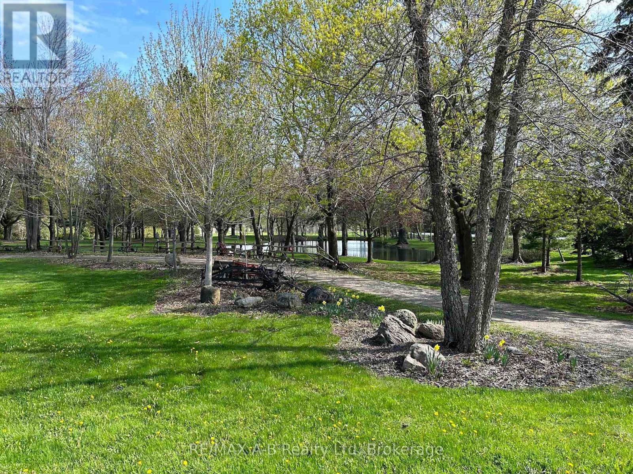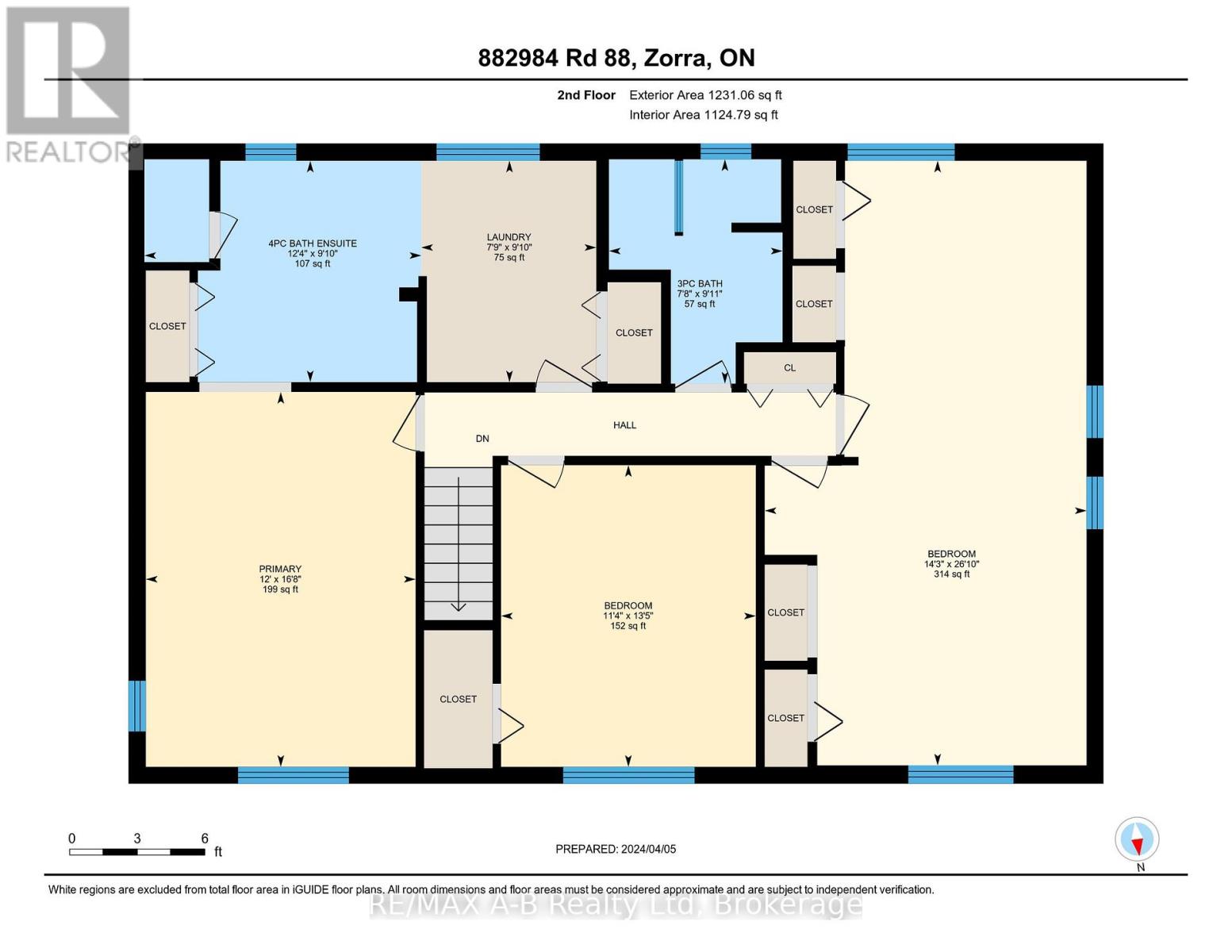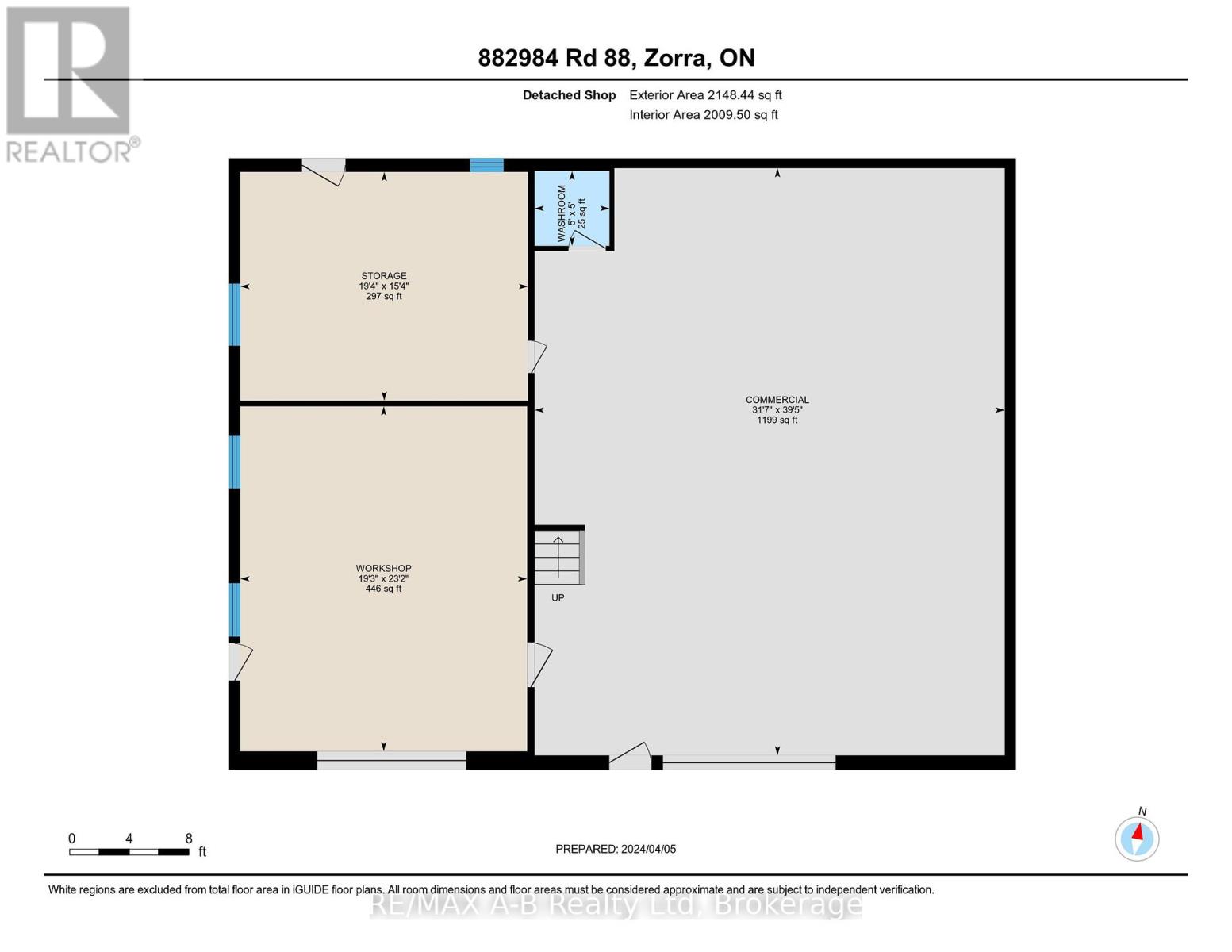4 Bedroom
4 Bathroom
3000 - 3500 sqft
Fireplace
Wall Unit
Forced Air
Acreage
Landscaped
$1,550,000
Welcome to this exceptional 10-acre country estate, a rare blend of privacy, natural beauty, and versatile living. Surrounded by mature trees, lush gardens, and a scenic pond, this property offers an idyllic setting conveniently located close to from St. Marys, Thamesford, Woodstock, and London. Outdoors, the property shines with two impressive outbuildings: a large heated shop complete with a storage room, loft, and bathroom, plus a separate 40' x 60' drive shed, perfect for hobbyists, entrepreneurs, or anyone needing extra space for work or play. Inside the spacious family home, you'll find over 4,000 sq. ft. of finished living space filled with charm and functionality. The main level includes a sun-filled kitchen and dining area, formal dining room, cozy family room with gas fireplace, sunroom, 2 home offices, a 2-piece bath, and a generous mudroom entry from the attached garage. Upstairs are three spacious bedrooms, a 4-piece ensuite, a second full bath, and convenient upper-level laundry. The fully finished basement, with separate access from both inside and the garage, offers a self-contained in-law suite complete with kitchen, living area, bedroom, and bath. This is country living at its finest, with space, style, and endless potential. Click on the virtual tour link, view the floor plans, photos, layout and YouTube link and then call your REALTOR to schedule your private viewing of this great property! (id:49187)
Property Details
|
MLS® Number
|
X12181638 |
|
Property Type
|
Single Family |
|
Community Name
|
Rural Zorra |
|
Equipment Type
|
None |
|
Features
|
Wooded Area, In-law Suite |
|
Parking Space Total
|
12 |
|
Rental Equipment Type
|
None |
|
Structure
|
Porch, Drive Shed, Workshop |
Building
|
Bathroom Total
|
4 |
|
Bedrooms Above Ground
|
3 |
|
Bedrooms Below Ground
|
1 |
|
Bedrooms Total
|
4 |
|
Age
|
31 To 50 Years |
|
Amenities
|
Fireplace(s) |
|
Appliances
|
Water Purifier, Water Heater, Water Softener, Garage Door Opener Remote(s), Dishwasher, Dryer, Freezer, Garage Door Opener, Stove, Washer, Window Coverings, Refrigerator |
|
Basement Development
|
Finished |
|
Basement Features
|
Walk-up |
|
Basement Type
|
N/a (finished) |
|
Construction Style Attachment
|
Detached |
|
Cooling Type
|
Wall Unit |
|
Exterior Finish
|
Brick |
|
Fireplace Present
|
Yes |
|
Fireplace Total
|
2 |
|
Foundation Type
|
Poured Concrete |
|
Half Bath Total
|
1 |
|
Heating Fuel
|
Natural Gas |
|
Heating Type
|
Forced Air |
|
Stories Total
|
2 |
|
Size Interior
|
3000 - 3500 Sqft |
|
Type
|
House |
|
Utility Water
|
Dug Well |
Parking
Land
|
Acreage
|
Yes |
|
Landscape Features
|
Landscaped |
|
Sewer
|
Septic System |
|
Size Depth
|
1002 Ft ,2 In |
|
Size Frontage
|
405 Ft ,2 In |
|
Size Irregular
|
405.2 X 1002.2 Ft |
|
Size Total Text
|
405.2 X 1002.2 Ft|5 - 9.99 Acres |
|
Surface Water
|
Pond Or Stream |
|
Zoning Description
|
Ab-9 Agri-business |
Rooms
| Level |
Type |
Length |
Width |
Dimensions |
|
Second Level |
Bathroom |
3.04 m |
2.35 m |
3.04 m x 2.35 m |
|
Second Level |
Bathroom |
3 m |
3.75 m |
3 m x 3.75 m |
|
Second Level |
Bedroom |
8.18 m |
4.34 m |
8.18 m x 4.34 m |
|
Second Level |
Bedroom |
4.09 m |
3.45 m |
4.09 m x 3.45 m |
|
Second Level |
Primary Bedroom |
5.08 m |
3.66 m |
5.08 m x 3.66 m |
|
Basement |
Bathroom |
2.55 m |
1.85 m |
2.55 m x 1.85 m |
|
Basement |
Bedroom |
5.11 m |
3.53 m |
5.11 m x 3.53 m |
|
Basement |
Kitchen |
5.05 m |
4.32 m |
5.05 m x 4.32 m |
|
Main Level |
Bathroom |
1.75 m |
1.63 m |
1.75 m x 1.63 m |
|
Main Level |
Dining Room |
4.04 m |
3.84 m |
4.04 m x 3.84 m |
|
Main Level |
Kitchen |
4.04 m |
3.84 m |
4.04 m x 3.84 m |
|
Main Level |
Living Room |
4.7 m |
6.71 m |
4.7 m x 6.71 m |
Utilities
|
Cable
|
Available |
|
Electricity
|
Installed |
https://www.realtor.ca/real-estate/28384704/882984-rd-88-zorra-rural-zorra

