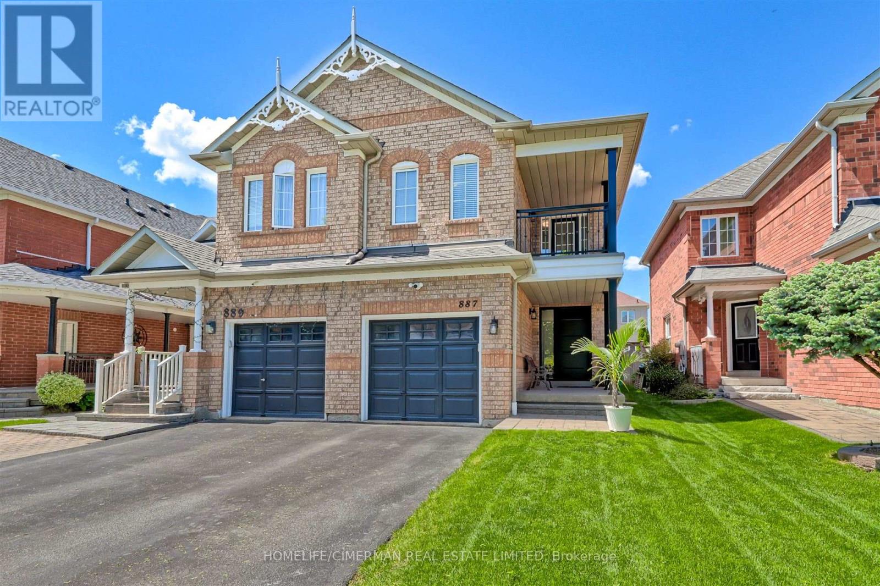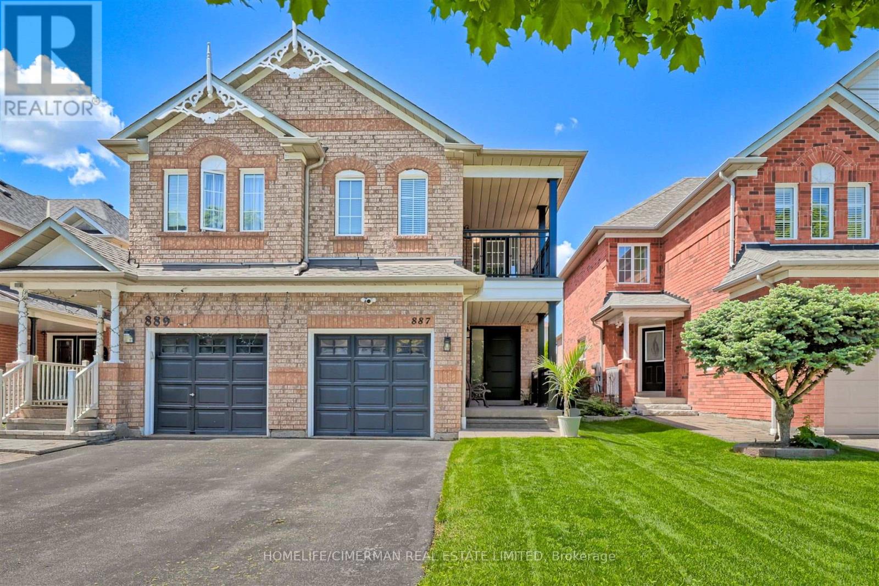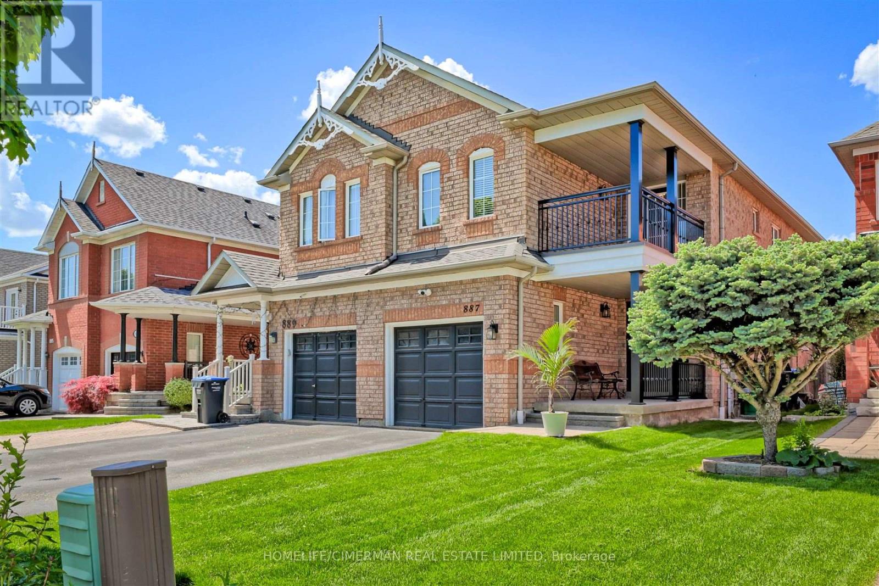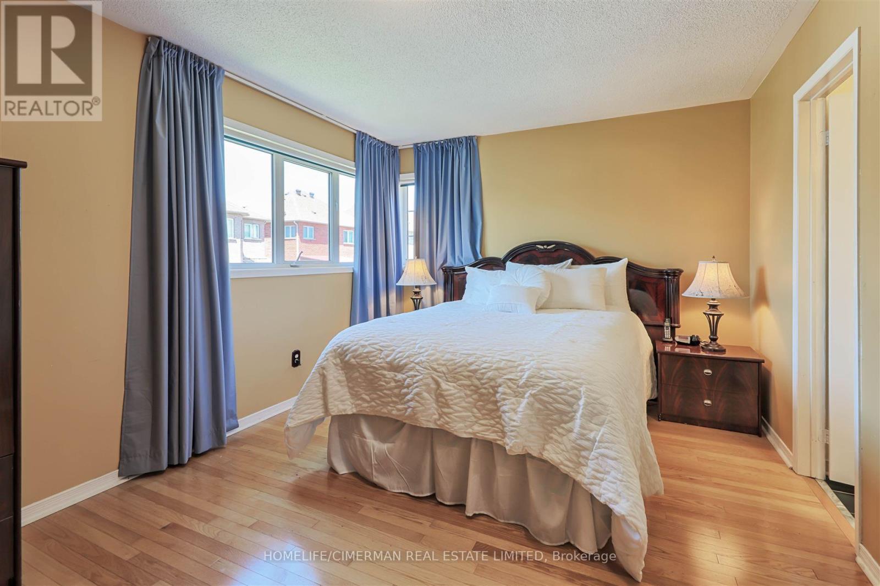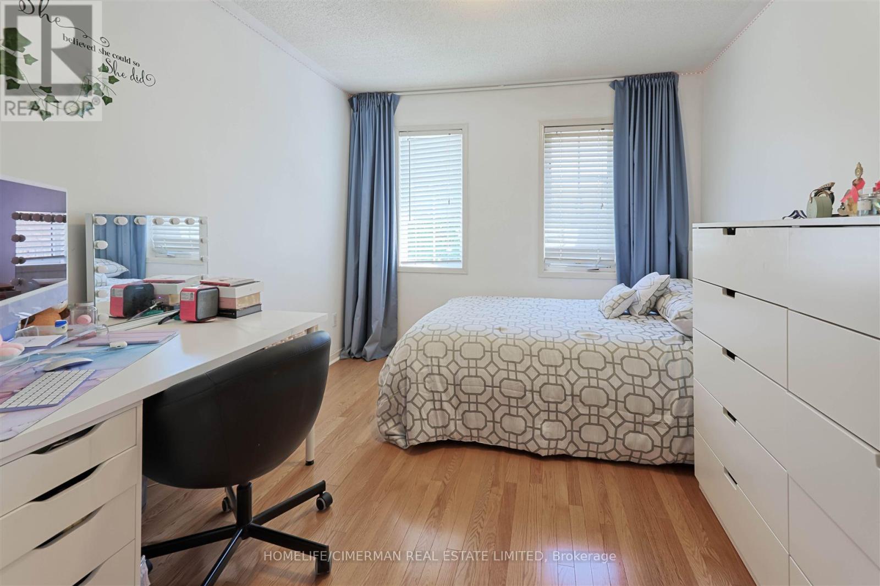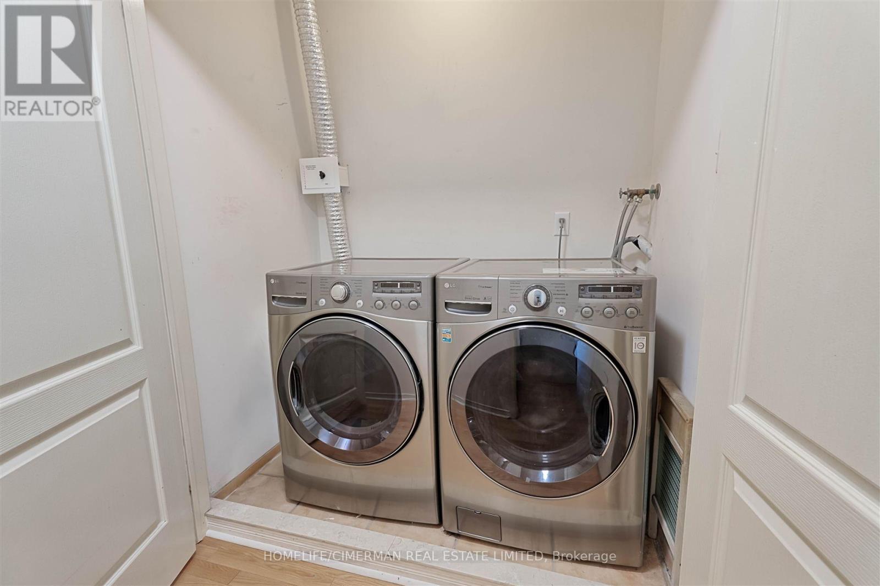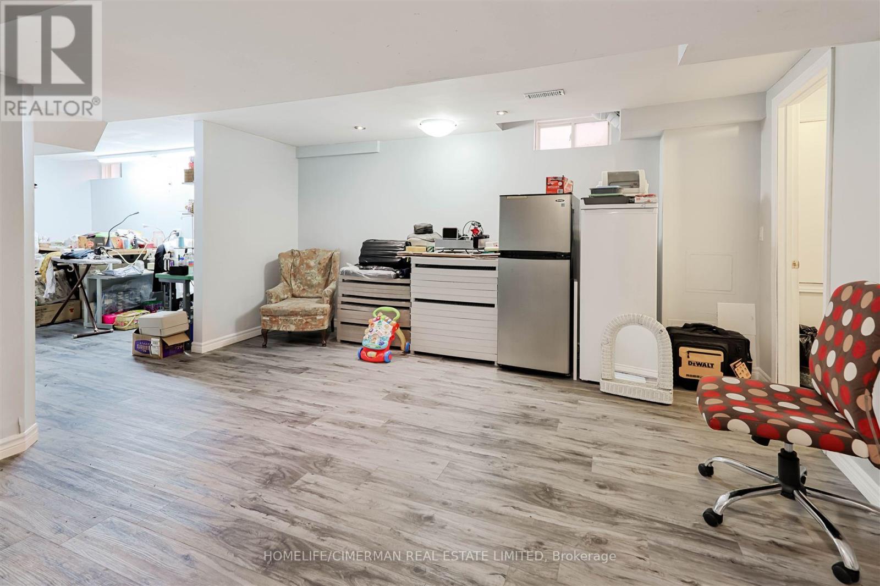5 Bedroom
3 Bathroom
1500 - 2000 sqft
Fireplace
Central Air Conditioning
Forced Air
Landscaped
$1,100,000
Spacious 4+1 bedroom semi-detached home in prestigious Meadowvale Village. Presenting a rare opportunity to own a generously sized 4+1 bedroom semi-detached residence in the sought-after Meadowvale Village community of Mississauga. Boasting a well-manicured lawn. This home seamlessly combines comfort, convenience, and connectivity making it an ideal choice for families seeking a vibrant and accessible neighbourhood. Walking distance to some of Ontario's top-ranking public and private schools. Less than 5 minutes away from Heartland Town Centre, offering over 180 stores, restaurants, and services, including Walmart, Costco, and a variety of dining options. Approximately a 15-minute drive to Toronto Pearson International Airport and about 15 minutes to the nearest hospital. Many families choose to settle in this community to gain access to top-tier educational institutions. This well-appointed 1,875 sq.ft. semi-detached residence offers a Carico whole house water purification system and a Carico under-counter filtration system. (id:49187)
Property Details
|
MLS® Number
|
W12181437 |
|
Property Type
|
Single Family |
|
Neigbourhood
|
Meadowvale Village |
|
Community Name
|
Meadowvale Village |
|
Amenities Near By
|
Place Of Worship, Public Transit, Schools |
|
Community Features
|
School Bus |
|
Features
|
Dry, Carpet Free |
|
Parking Space Total
|
2 |
|
Structure
|
Patio(s) |
Building
|
Bathroom Total
|
3 |
|
Bedrooms Above Ground
|
4 |
|
Bedrooms Below Ground
|
1 |
|
Bedrooms Total
|
5 |
|
Appliances
|
Water Meter, Dryer, Stove, Washer, Refrigerator |
|
Basement Development
|
Finished |
|
Basement Type
|
N/a (finished) |
|
Construction Style Attachment
|
Semi-detached |
|
Cooling Type
|
Central Air Conditioning |
|
Exterior Finish
|
Brick |
|
Fire Protection
|
Smoke Detectors |
|
Fireplace Present
|
Yes |
|
Flooring Type
|
Hardwood, Laminate, Ceramic |
|
Foundation Type
|
Concrete |
|
Half Bath Total
|
1 |
|
Heating Fuel
|
Natural Gas |
|
Heating Type
|
Forced Air |
|
Stories Total
|
2 |
|
Size Interior
|
1500 - 2000 Sqft |
|
Type
|
House |
|
Utility Water
|
Municipal Water |
Parking
Land
|
Acreage
|
No |
|
Fence Type
|
Fully Fenced, Fenced Yard |
|
Land Amenities
|
Place Of Worship, Public Transit, Schools |
|
Landscape Features
|
Landscaped |
|
Sewer
|
Sanitary Sewer |
|
Size Depth
|
109 Ft |
|
Size Frontage
|
22 Ft |
|
Size Irregular
|
22 X 109 Ft |
|
Size Total Text
|
22 X 109 Ft |
Rooms
| Level |
Type |
Length |
Width |
Dimensions |
|
Second Level |
Primary Bedroom |
5.49 m |
3.35 m |
5.49 m x 3.35 m |
|
Second Level |
Bedroom 2 |
3.05 m |
2.74 m |
3.05 m x 2.74 m |
|
Second Level |
Bedroom 3 |
3.05 m |
3.05 m |
3.05 m x 3.05 m |
|
Second Level |
Bedroom 4 |
3.05 m |
3.66 m |
3.05 m x 3.66 m |
|
Basement |
Den |
9.14 m |
4.88 m |
9.14 m x 4.88 m |
|
Basement |
Bedroom |
3.05 m |
4.88 m |
3.05 m x 4.88 m |
|
Main Level |
Living Room |
3.05 m |
3.05 m |
3.05 m x 3.05 m |
|
Main Level |
Dining Room |
3.05 m |
3.05 m |
3.05 m x 3.05 m |
|
Main Level |
Kitchen |
2.44 m |
3.84 m |
2.44 m x 3.84 m |
|
Main Level |
Family Room |
3.05 m |
4.57 m |
3.05 m x 4.57 m |
|
Main Level |
Eating Area |
2.13 m |
2.74 m |
2.13 m x 2.74 m |
Utilities
|
Cable
|
Installed |
|
Electricity
|
Installed |
|
Sewer
|
Installed |
https://www.realtor.ca/real-estate/28384818/887-golden-farmer-way-mississauga-meadowvale-village-meadowvale-village

