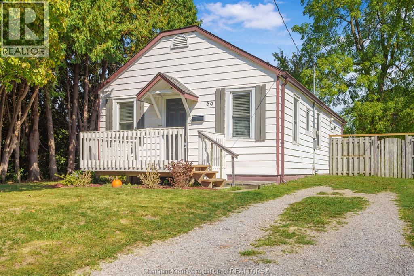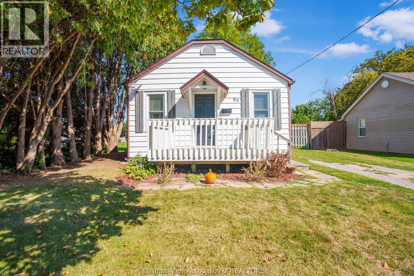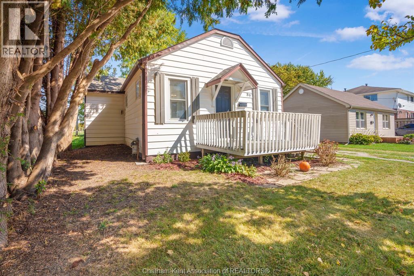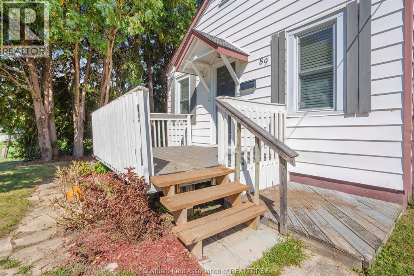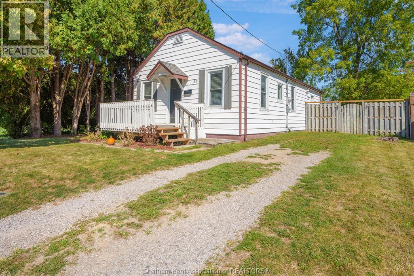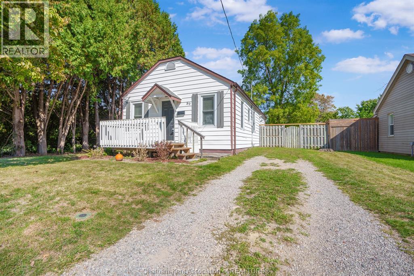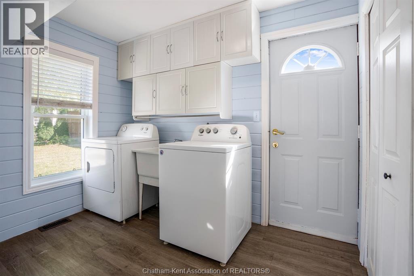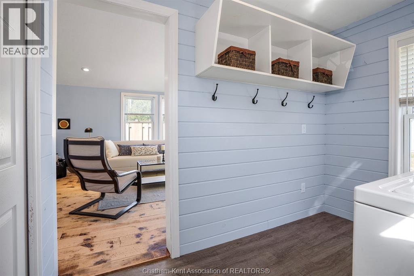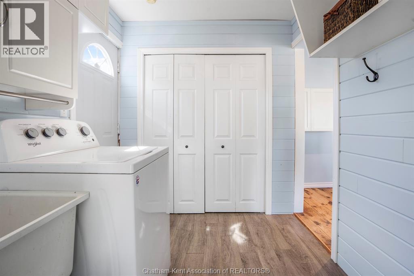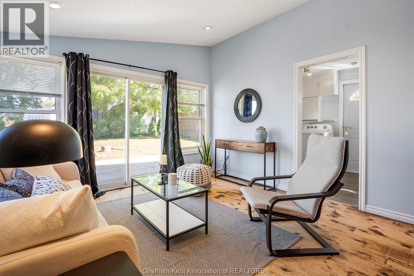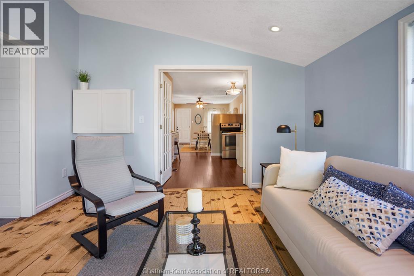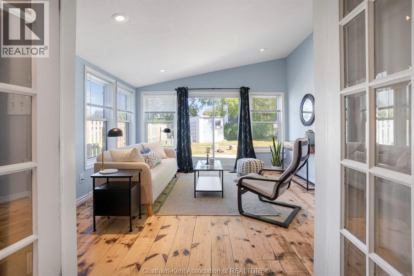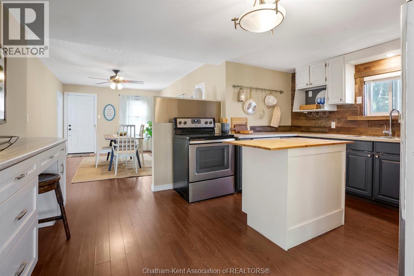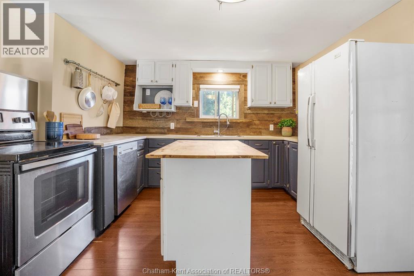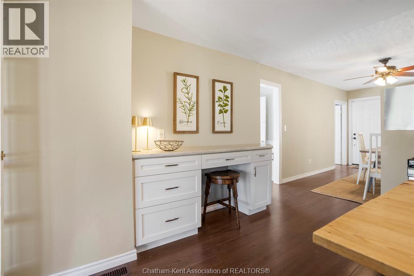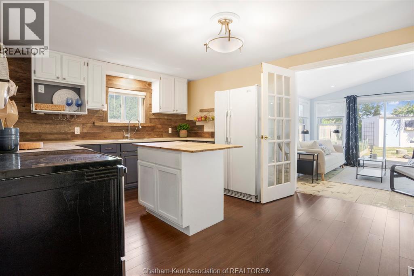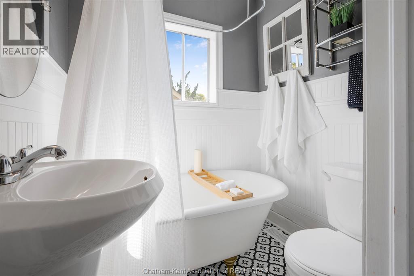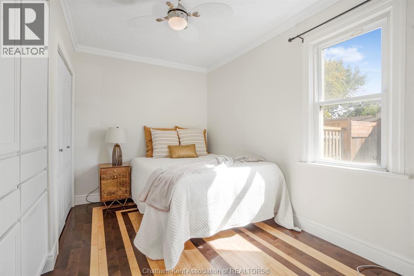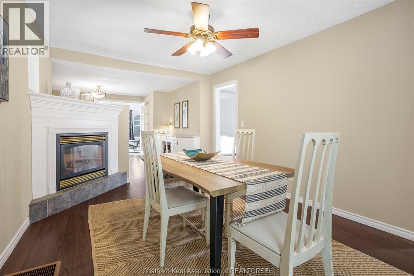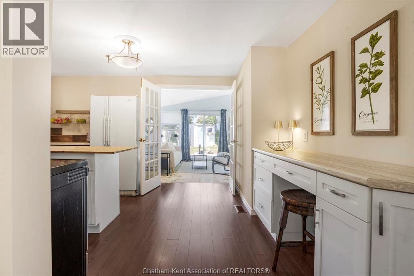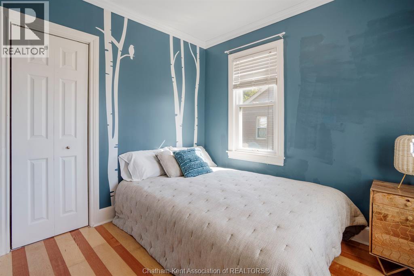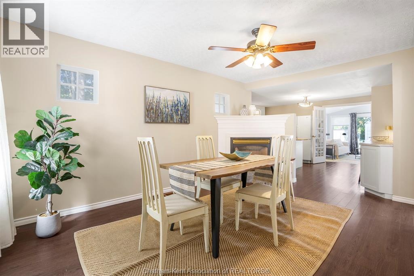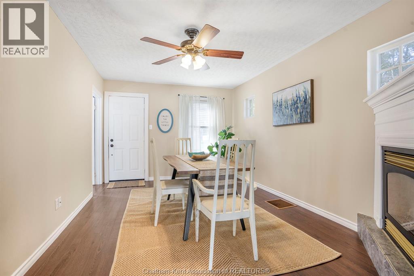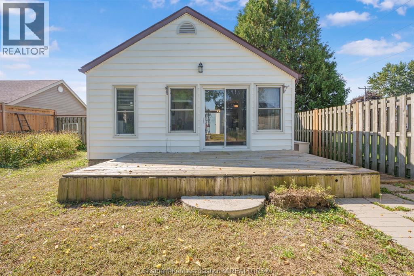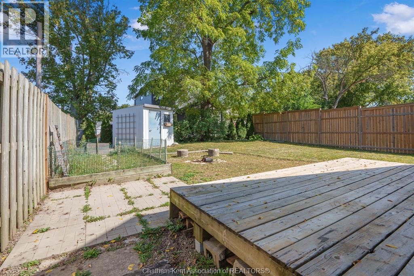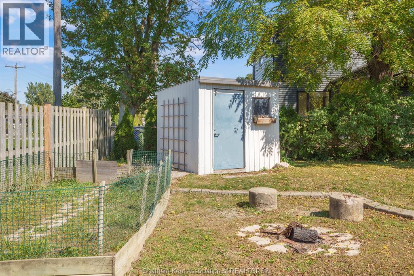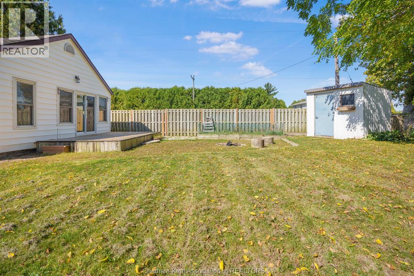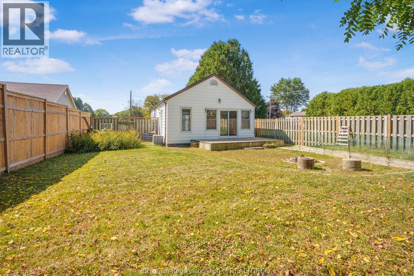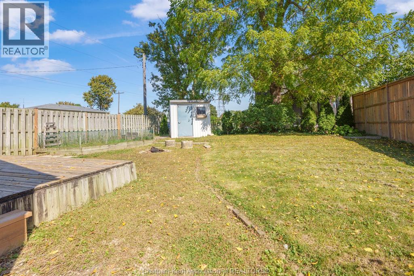2 Bedroom
1 Bathroom
Bungalow
Central Air Conditioning
Forced Air, Furnace
Landscaped
$329,000
Welcome to this charming 2 bedroom, 1 bathroom bungalow on Chatham’s desirable south side. Designed for the ease of one-level living, the home offers a smart layout with built-in storage and plenty of closets. The open-concept kitchen and living area is highlighted by a cathedral ceiling in the living room, pot lights, and a functional island. French doors provide separation between the kitchen and living room while maintaining a bright, connected feel. Step outside to enjoy the fenced rear yard with deck and storage shed, perfect for relaxing or entertaining. Additional features include main floor laundry and a large driveway with ample parking. This well-kept home is move-in ready, offering comfortable and convenient living for first-time buyers, downsizers, or anyone looking for a manageable space in a great location. (id:49187)
Property Details
|
MLS® Number
|
25024868 |
|
Property Type
|
Single Family |
|
Features
|
Gravel Driveway |
Building
|
Bathroom Total
|
1 |
|
Bedrooms Above Ground
|
2 |
|
Bedrooms Total
|
2 |
|
Architectural Style
|
Bungalow |
|
Constructed Date
|
1930 |
|
Cooling Type
|
Central Air Conditioning |
|
Exterior Finish
|
Aluminum/vinyl |
|
Flooring Type
|
Hardwood, Laminate |
|
Foundation Type
|
Block |
|
Heating Fuel
|
Natural Gas |
|
Heating Type
|
Forced Air, Furnace |
|
Stories Total
|
1 |
|
Type
|
House |
Land
|
Acreage
|
No |
|
Fence Type
|
Fence |
|
Landscape Features
|
Landscaped |
|
Size Irregular
|
45.17 X 107.40 / 0.111 Ac |
|
Size Total Text
|
45.17 X 107.40 / 0.111 Ac|under 1/4 Acre |
|
Zoning Description
|
Rl3 |
Rooms
| Level |
Type |
Length |
Width |
Dimensions |
|
Main Level |
Laundry Room |
9 ft ,10 in |
6 ft ,11 in |
9 ft ,10 in x 6 ft ,11 in |
|
Main Level |
Living Room |
12 ft ,11 in |
12 ft ,8 in |
12 ft ,11 in x 12 ft ,8 in |
|
Main Level |
3pc Bathroom |
|
|
Measurements not available |
|
Main Level |
Primary Bedroom |
12 ft |
9 ft ,5 in |
12 ft x 9 ft ,5 in |
|
Main Level |
Kitchen |
14 ft ,10 in |
11 ft ,3 in |
14 ft ,10 in x 11 ft ,3 in |
|
Main Level |
Bedroom |
9 ft ,2 in |
8 ft ,4 in |
9 ft ,2 in x 8 ft ,4 in |
|
Main Level |
Dining Room |
14 ft ,10 in |
10 ft ,11 in |
14 ft ,10 in x 10 ft ,11 in |
https://www.realtor.ca/real-estate/28934086/89-berry-street-chatham

