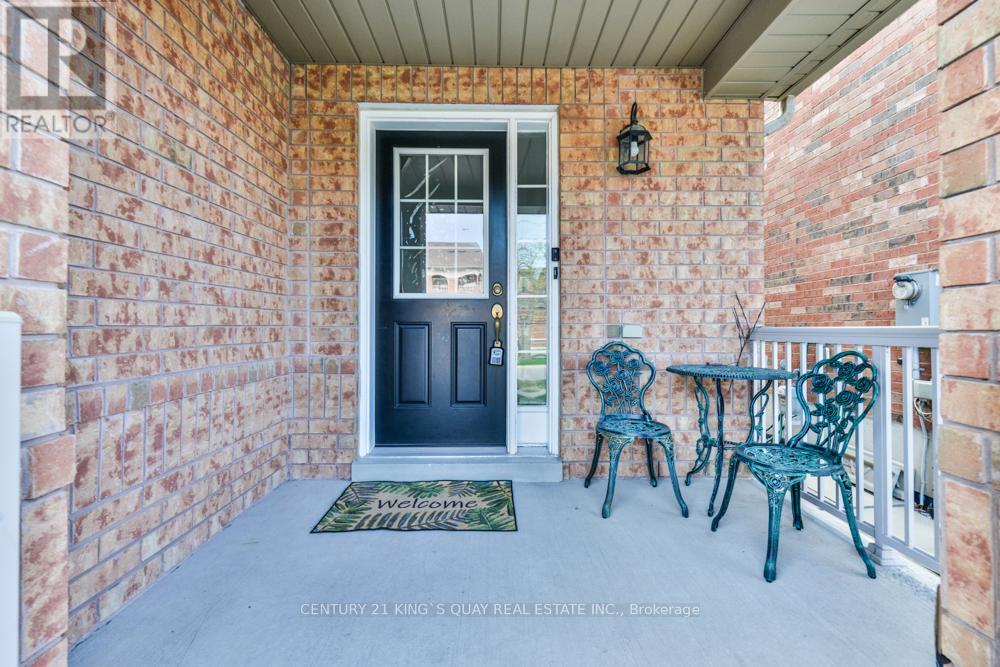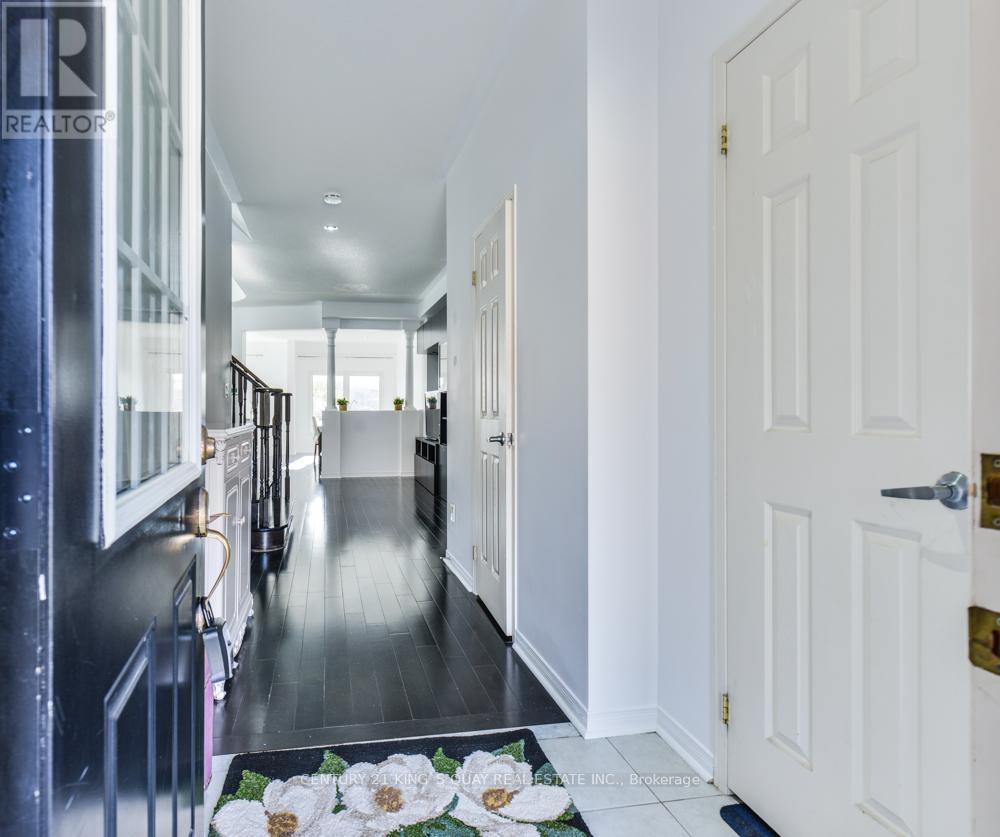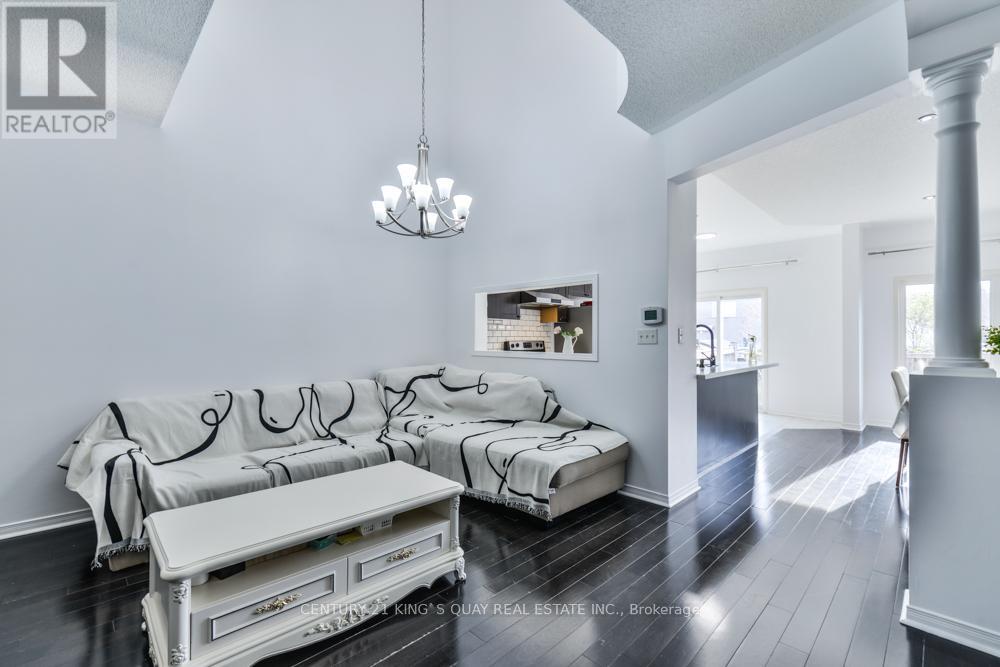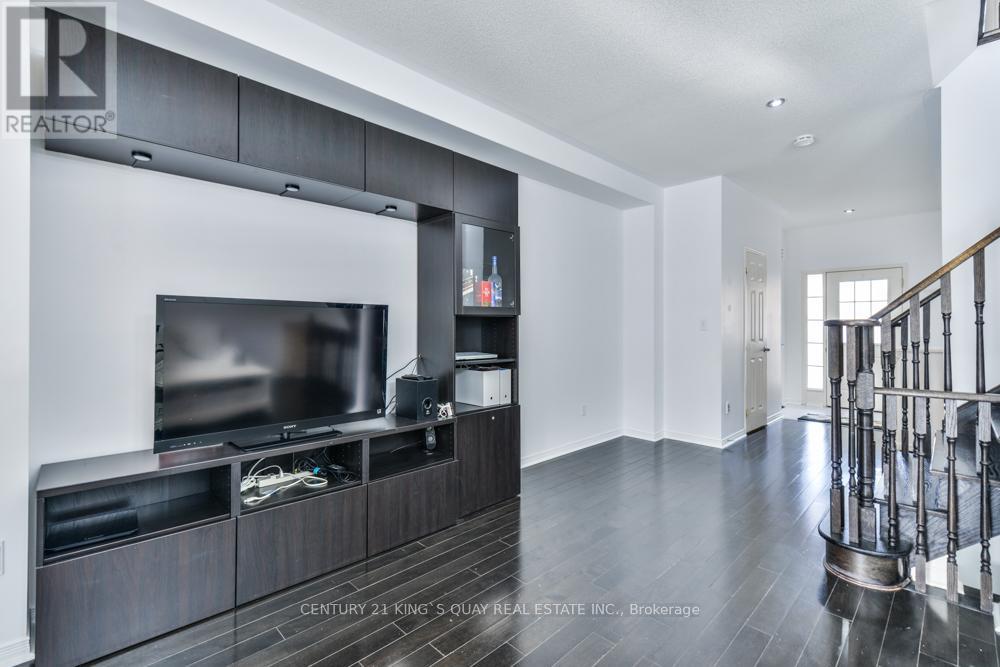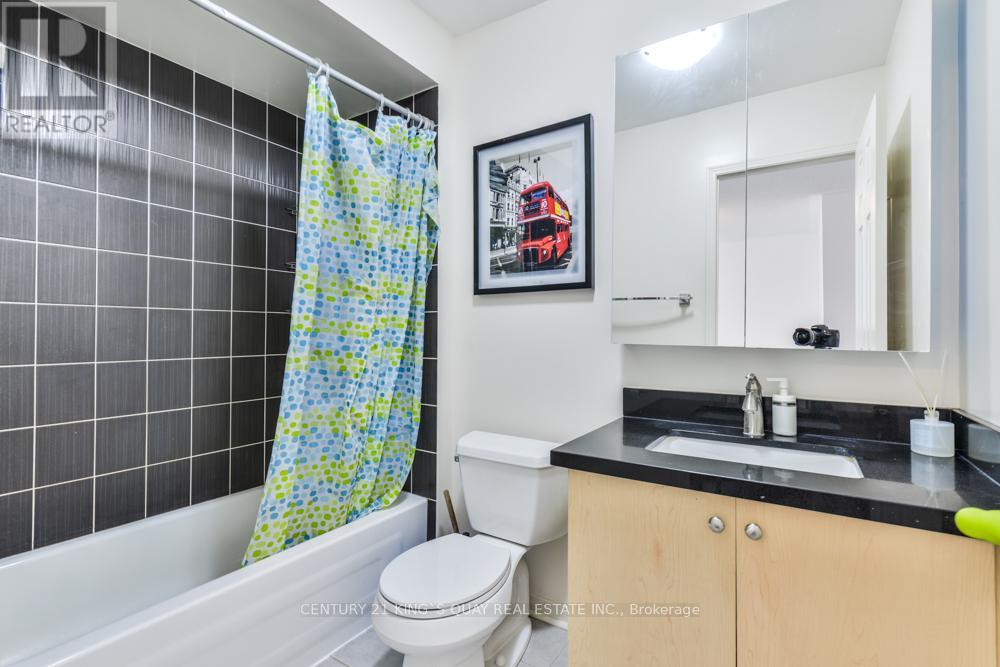519.240.3380
stacey@makeamove.ca
89 D'amato Crescent Vaughan (Maple), Ontario L6A 4P2
4 Bedroom
4 Bathroom
1500 - 2000 sqft
Central Air Conditioning
Forced Air
$990,000
Well maintained large semi in desirable neighbourhood. This home offers an open concept layout with eat in kitchen, large dinning area, bright and spacious living room with all hardwood plus ceramic floor throughout the house. Big primary room with 4 pc ensuite, his and her closets. Close to schools, community center and shopping. Newly finished basement with large recreation room, 3 pc bath, and one big bedroom with pot lights throughout. (id:49187)
Property Details
| MLS® Number | N12116141 |
| Property Type | Single Family |
| Community Name | Maple |
| Features | Carpet Free |
| Parking Space Total | 2 |
Building
| Bathroom Total | 4 |
| Bedrooms Above Ground | 3 |
| Bedrooms Below Ground | 1 |
| Bedrooms Total | 4 |
| Appliances | Dishwasher, Dryer, Stove, Washer, Window Coverings, Refrigerator |
| Basement Development | Finished |
| Basement Type | N/a (finished) |
| Construction Style Attachment | Semi-detached |
| Cooling Type | Central Air Conditioning |
| Exterior Finish | Brick |
| Flooring Type | Hardwood, Ceramic, Laminate |
| Foundation Type | Concrete |
| Half Bath Total | 1 |
| Heating Fuel | Natural Gas |
| Heating Type | Forced Air |
| Stories Total | 2 |
| Size Interior | 1500 - 2000 Sqft |
| Type | House |
| Utility Water | Municipal Water |
Parking
| Garage |
Land
| Acreage | No |
| Sewer | Sanitary Sewer |
| Size Depth | 98 Ft ,4 In |
| Size Frontage | 23 Ft ,3 In |
| Size Irregular | 23.3 X 98.4 Ft |
| Size Total Text | 23.3 X 98.4 Ft |
Rooms
| Level | Type | Length | Width | Dimensions |
|---|---|---|---|---|
| Second Level | Primary Bedroom | 4.76 m | 4.95 m | 4.76 m x 4.95 m |
| Second Level | Bedroom 2 | 2.96 m | 3.87 m | 2.96 m x 3.87 m |
| Second Level | Bedroom 3 | 2.66 m | 3.25 m | 2.66 m x 3.25 m |
| Basement | Recreational, Games Room | 2.83 m | 6.17 m | 2.83 m x 6.17 m |
| Basement | Bedroom | 3.08 m | 3.08 m | 3.08 m x 3.08 m |
| Main Level | Living Room | 5.5 m | 3.67 m | 5.5 m x 3.67 m |
| Main Level | Dining Room | 5.15 m | 3.24 m | 5.15 m x 3.24 m |
| Main Level | Kitchen | 2.65 m | 2.02 m | 2.65 m x 2.02 m |
| Main Level | Eating Area | 2.24 m | 2.02 m | 2.24 m x 2.02 m |
https://www.realtor.ca/real-estate/28242463/89-damato-crescent-vaughan-maple-maple


