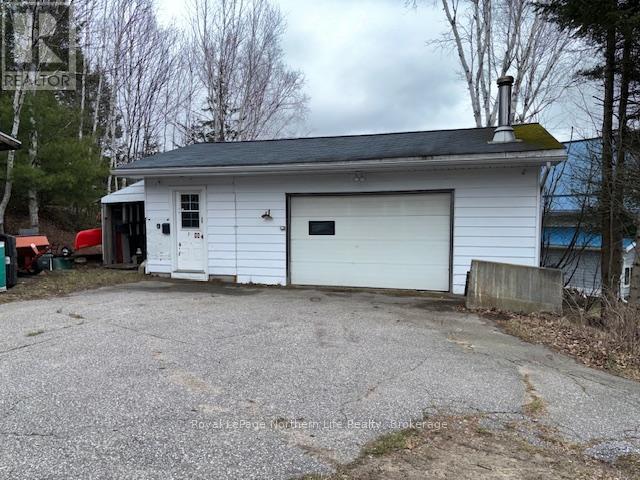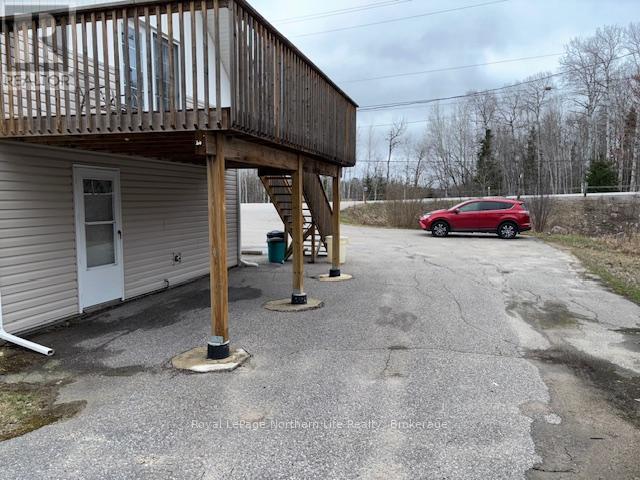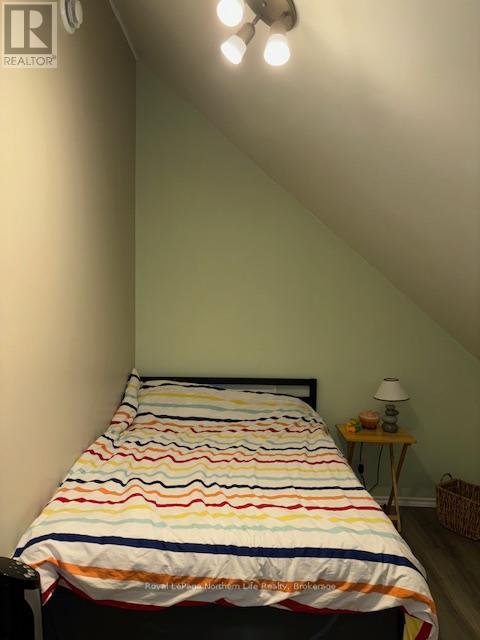4 Bedroom
3 Bathroom
2000 - 2500 sqft
Forced Air
$489,900
892 Highway 94 - Located in the beautiful East Ferris area close to Corbeil, Callander and a short distance from North Bay. Located on just over an acre of land. The property features a large paved parking area at front of the home and paved driveway that leads to a 28 x 19 detached garage with wood stove and storage for ski doos, 4x4's or great workshop at read of property. 2 storage sheds. Fire pit area at rear of property for those cool summer and fall nights. The home features a large open style kitchen with center island overlooking the living dining room areas with lots of bright windows. 2+1 bedrooms on 2 different levels. Main floor laundry room shared with 1-5 pc bathroom. Upper level family room 20'x19' with vaulted ceilings ad another 1-3 pc bath off this area. The family room leads to a large side deck for relaxing afternoon sun. Basement area has 11x22 rec/rm games rm area. Separate in law suite which features 700 sq' of space with 1 bedroom, kitchen, living room and 1-3 pc bath. Private entrance or make it part of the home. The home has a metal roof and there have been many upgrades over the last 8 years by the present owner. Don't miss out on this unique home listed at $489,900 (id:49187)
Open House
This property has open houses!
Starts at:
10:30 am
Ends at:
12:00 pm
Property Details
|
MLS® Number
|
X12127321 |
|
Property Type
|
Single Family |
|
Community Name
|
East Ferris |
|
Equipment Type
|
Water Heater - Tankless |
|
Features
|
Country Residential, Sump Pump, In-law Suite |
|
Parking Space Total
|
11 |
|
Rental Equipment Type
|
Water Heater - Tankless |
Building
|
Bathroom Total
|
3 |
|
Bedrooms Above Ground
|
2 |
|
Bedrooms Below Ground
|
2 |
|
Bedrooms Total
|
4 |
|
Age
|
51 To 99 Years |
|
Amenities
|
Separate Electricity Meters |
|
Appliances
|
Water Heater - Tankless, Dishwasher, Dryer, Storage Shed, Stove, Washer, Window Coverings, Refrigerator |
|
Basement Features
|
Apartment In Basement |
|
Basement Type
|
N/a |
|
Construction Status
|
Insulation Upgraded |
|
Exterior Finish
|
Vinyl Siding |
|
Foundation Type
|
Concrete, Block |
|
Heating Fuel
|
Propane |
|
Heating Type
|
Forced Air |
|
Stories Total
|
2 |
|
Size Interior
|
2000 - 2500 Sqft |
|
Type
|
House |
|
Utility Water
|
Drilled Well |
Parking
Land
|
Acreage
|
No |
|
Sewer
|
Septic System |
|
Size Depth
|
240 Ft |
|
Size Frontage
|
199 Ft ,7 In |
|
Size Irregular
|
199.6 X 240 Ft |
|
Size Total Text
|
199.6 X 240 Ft|1/2 - 1.99 Acres |
Rooms
| Level |
Type |
Length |
Width |
Dimensions |
|
Basement |
Recreational, Games Room |
6.7 m |
3.59 m |
6.7 m x 3.59 m |
|
Lower Level |
Bedroom |
3.65 m |
2.92 m |
3.65 m x 2.92 m |
|
Lower Level |
Other |
5.18 m |
3.65 m |
5.18 m x 3.65 m |
|
Lower Level |
Living Room |
6.06 m |
4.26 m |
6.06 m x 4.26 m |
|
Lower Level |
Kitchen |
3.56 m |
2.74 m |
3.56 m x 2.74 m |
|
Main Level |
Living Room |
7.01 m |
3.23 m |
7.01 m x 3.23 m |
|
Main Level |
Kitchen |
4.26 m |
3.87 m |
4.26 m x 3.87 m |
|
Main Level |
Bathroom |
2.43 m |
2.16 m |
2.43 m x 2.16 m |
|
Upper Level |
Primary Bedroom |
3.53 m |
2.74 m |
3.53 m x 2.74 m |
|
Upper Level |
Bedroom 2 |
3.04 m |
2.74 m |
3.04 m x 2.74 m |
|
Upper Level |
Family Room |
6.09 m |
5.79 m |
6.09 m x 5.79 m |
|
Upper Level |
Bedroom 3 |
3.35 m |
2.74 m |
3.35 m x 2.74 m |
https://www.realtor.ca/real-estate/28266629/892-highway-94-east-ferris-east-ferris




















































