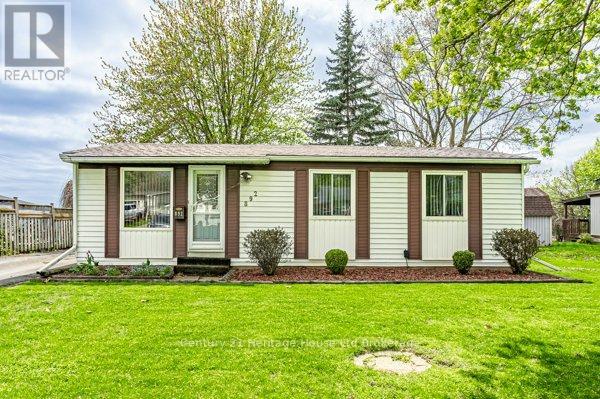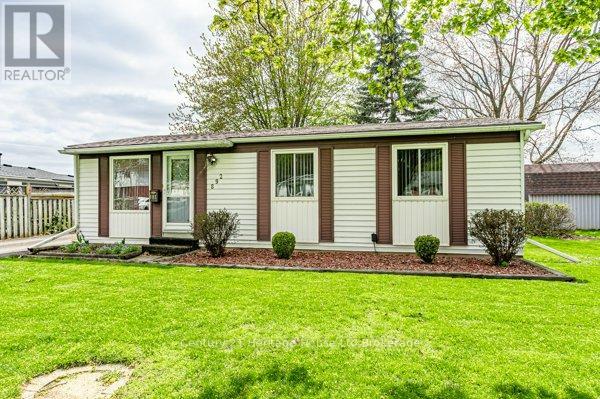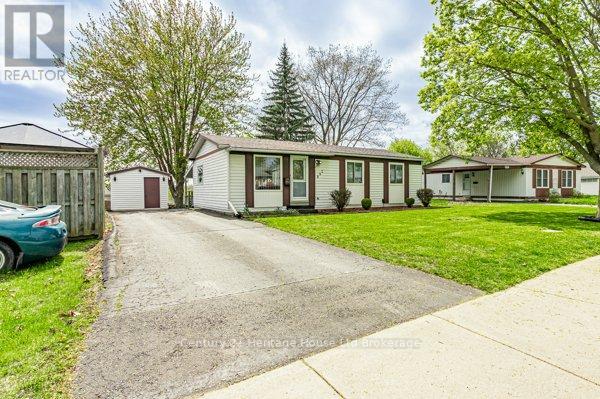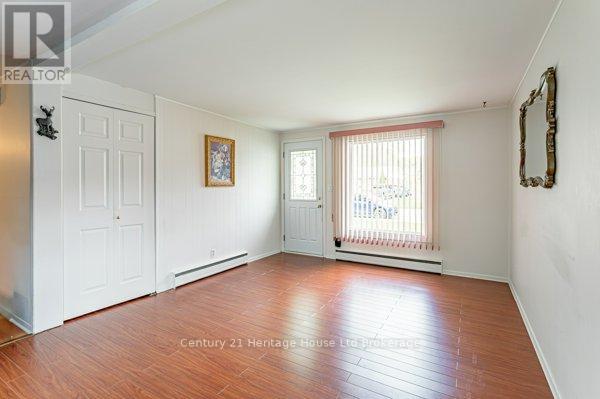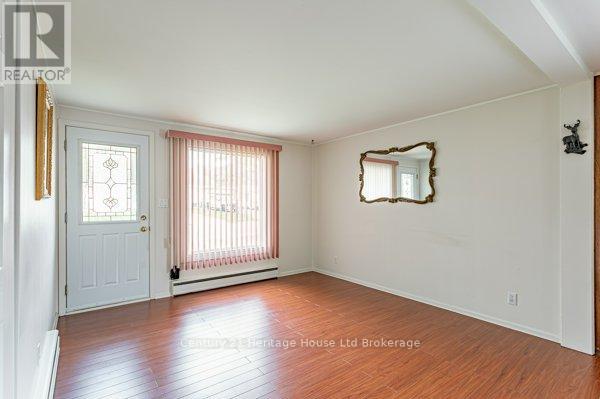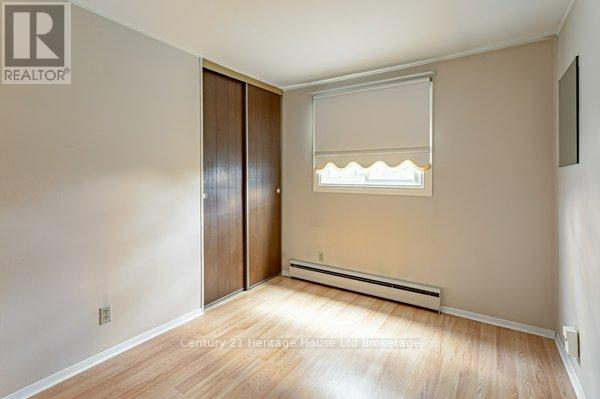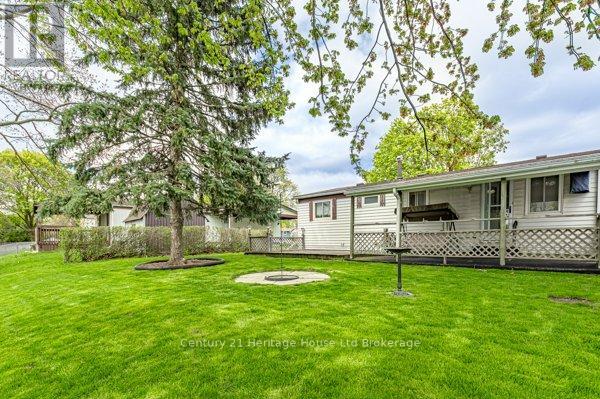3 Bedroom
2 Bathroom
700 - 1100 sqft
Bungalow
Wall Unit
Radiant Heat
$494,900
Well-maintained bungalow in South Woodstock. Close to all levels of schools, 401, and shopping. Kitchen overlooking the spacious rear yard, bright living room and 3 bedrooms and 4-pc bath complete the main floor of this home. Lower level has a family room, laundry, and storage. Outside in the back of the house are 2 decks (with a hook-up for a gas bbq) to enjoy outdoor living, the mature trees and birds. Large shed to store your toys and tools. This home has been lovingly cared for. (id:49187)
Property Details
|
MLS® Number
|
X12148910 |
|
Property Type
|
Single Family |
|
Neigbourhood
|
South Woodstock |
|
Community Name
|
Woodstock - South |
|
Amenities Near By
|
Park, Public Transit, Schools |
|
Community Features
|
School Bus |
|
Equipment Type
|
Water Heater |
|
Features
|
Dry |
|
Parking Space Total
|
3 |
|
Rental Equipment Type
|
Water Heater |
|
Structure
|
Deck, Shed |
|
View Type
|
View |
Building
|
Bathroom Total
|
2 |
|
Bedrooms Above Ground
|
3 |
|
Bedrooms Total
|
3 |
|
Appliances
|
Dryer, Stove, Washer, Window Coverings, Refrigerator |
|
Architectural Style
|
Bungalow |
|
Construction Style Attachment
|
Detached |
|
Cooling Type
|
Wall Unit |
|
Exterior Finish
|
Aluminum Siding |
|
Foundation Type
|
Concrete |
|
Heating Fuel
|
Natural Gas |
|
Heating Type
|
Radiant Heat |
|
Stories Total
|
1 |
|
Size Interior
|
700 - 1100 Sqft |
|
Type
|
House |
|
Utility Water
|
Municipal Water |
Parking
Land
|
Acreage
|
No |
|
Land Amenities
|
Park, Public Transit, Schools |
|
Sewer
|
Sanitary Sewer |
|
Size Depth
|
107 Ft ,4 In |
|
Size Frontage
|
54 Ft ,1 In |
|
Size Irregular
|
54.1 X 107.4 Ft |
|
Size Total Text
|
54.1 X 107.4 Ft|under 1/2 Acre |
|
Zoning Description
|
Residential R1 |
Rooms
| Level |
Type |
Length |
Width |
Dimensions |
|
Basement |
Recreational, Games Room |
3.68 m |
3.28 m |
3.68 m x 3.28 m |
|
Basement |
Office |
4.37 m |
3.28 m |
4.37 m x 3.28 m |
|
Basement |
Other |
5.41 m |
3.2 m |
5.41 m x 3.2 m |
|
Basement |
Other |
5.33 m |
3.35 m |
5.33 m x 3.35 m |
|
Main Level |
Kitchen |
4.09 m |
2.49 m |
4.09 m x 2.49 m |
|
Main Level |
Dining Room |
1.91 m |
2.57 m |
1.91 m x 2.57 m |
|
Main Level |
Living Room |
3.51 m |
4.47 m |
3.51 m x 4.47 m |
|
Main Level |
Bedroom |
3.3 m |
2.39 m |
3.3 m x 2.39 m |
|
Main Level |
Bedroom |
3.2 m |
3.4 m |
3.2 m x 3.4 m |
|
Main Level |
Bedroom |
3.12 m |
3.38 m |
3.12 m x 3.38 m |
https://www.realtor.ca/real-estate/28313381/892-sunset-boulevard-woodstock-woodstock-south-woodstock-south

