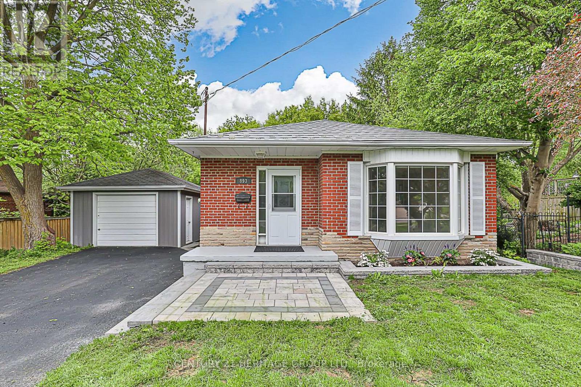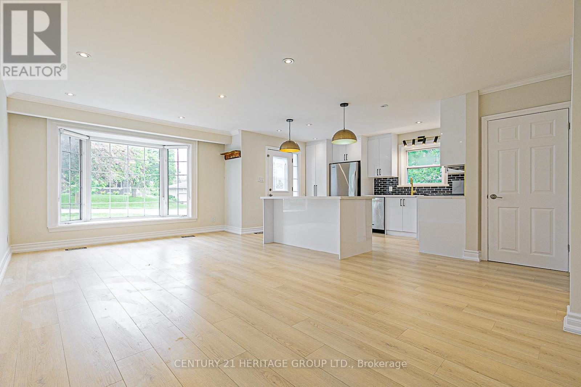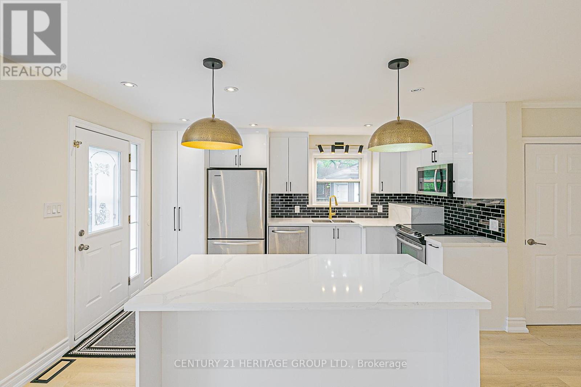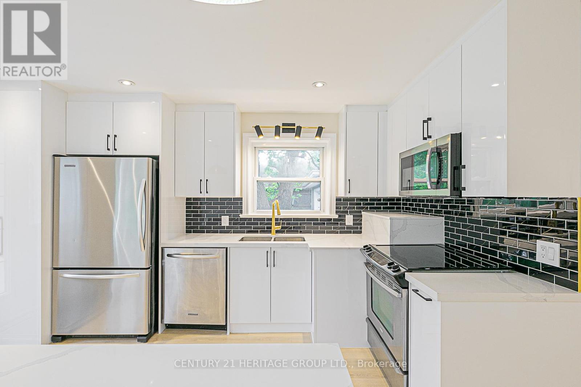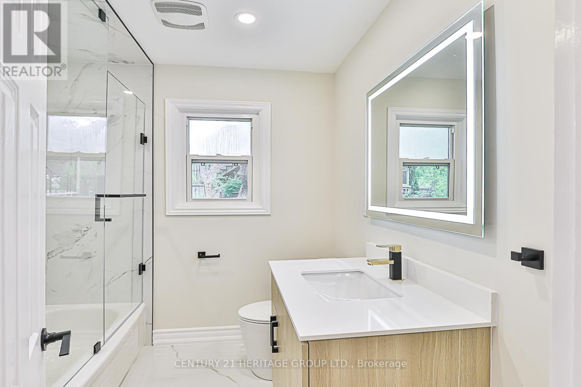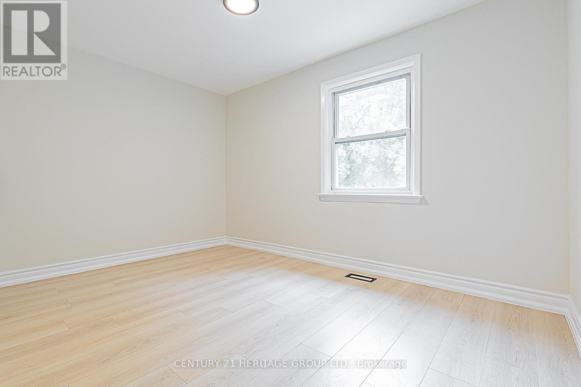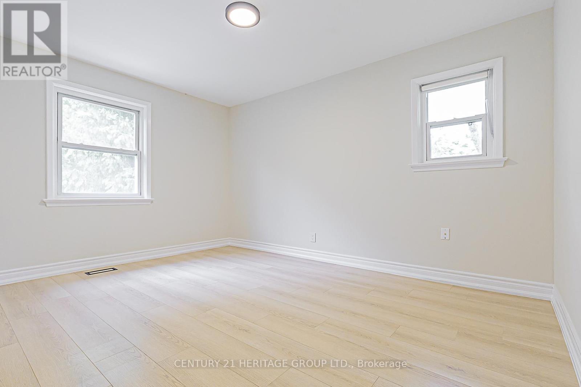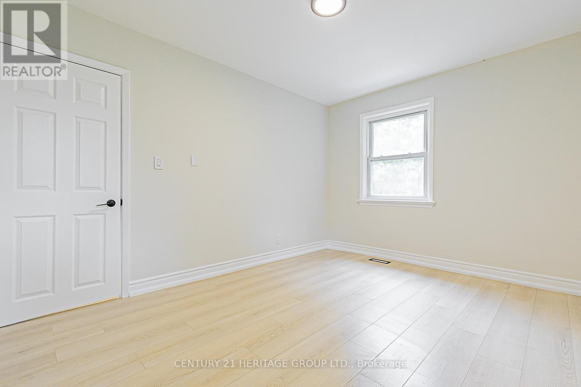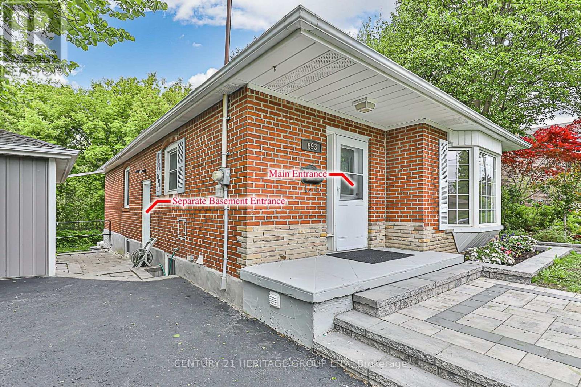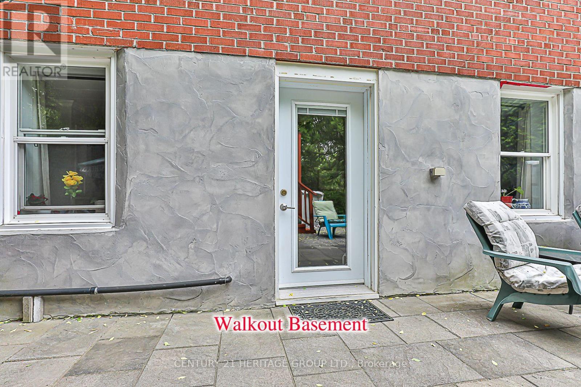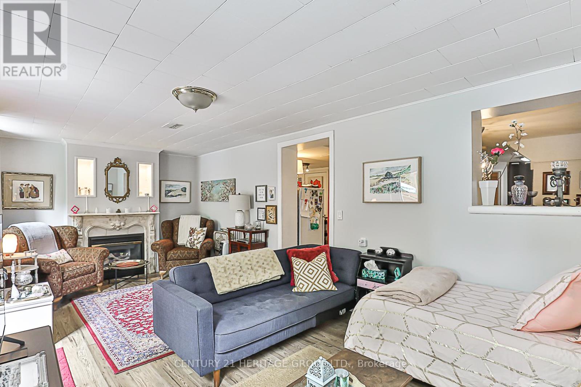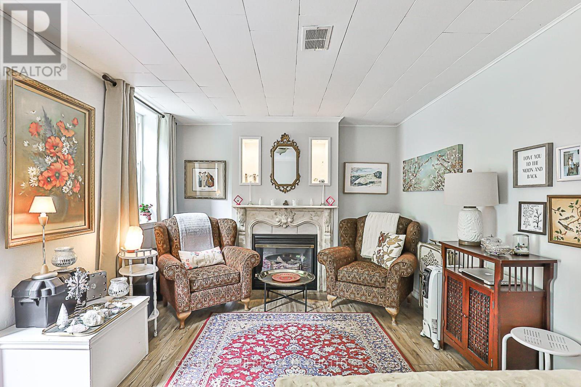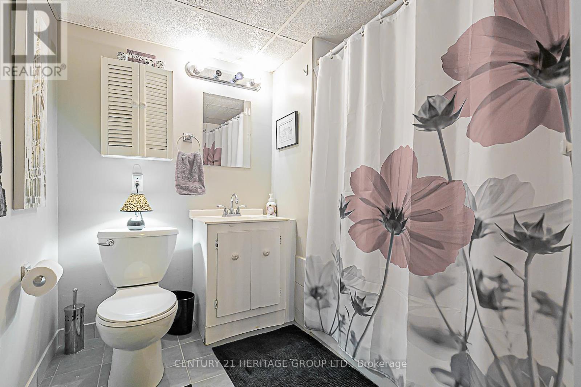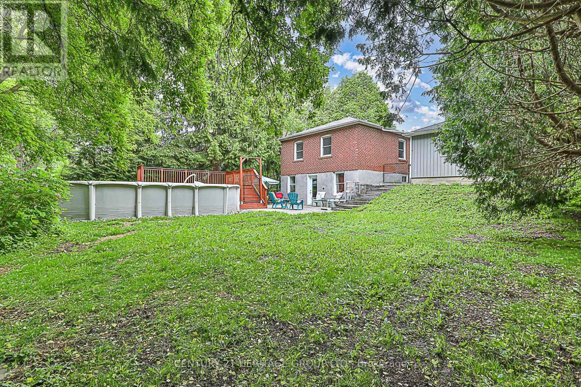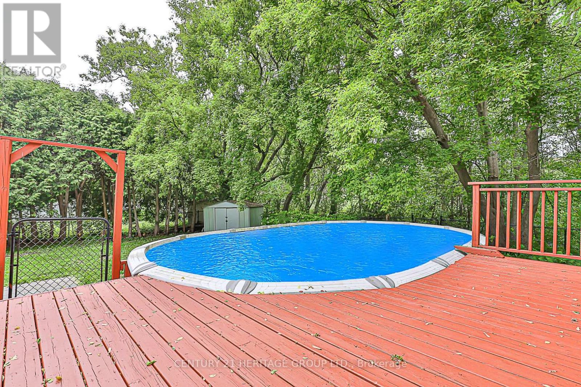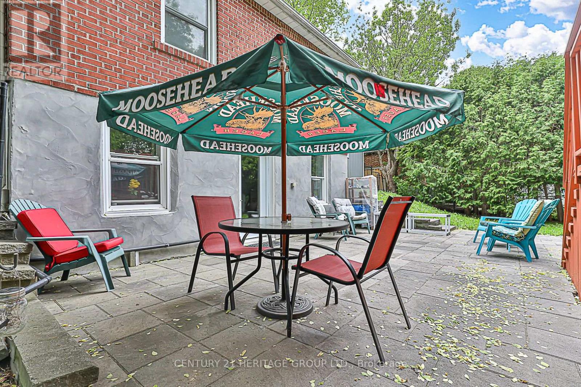519.240.3380
stacey@makeamove.ca
893 Srigley Street Newmarket (Gorham-College Manor), Ontario L3Y 1Y2
4 Bedroom
2 Bathroom
700 - 1100 sqft
Bungalow
Fireplace
Above Ground Pool
Central Air Conditioning
Forced Air
$1,258,000
This charming home features a stylishly updated kitchen with a large island, quartz countertops, and stainless steel appliances, seamlessly open to a spacious great room with smooth ceilings, pot lights, and a lovely bay window. New Flooring, Fresh Paint,The finished walk-out basement adds extra living space and versatility. Enjoy a private, fully fenced backyard oasis with a patio, deck, and pool perfect for entertaining. Recent updates include the kitchen, bathrooms, laminate flooring, windows, steel roof, furnace, central air, pool, appliances, décor, and landscaping. A true turn-key gem with exceptional indoor and outdoor living! (id:49187)
Open House
This property has open houses!
June
7
Saturday
Starts at:
2:00 pm
Ends at:4:00 pm
June
8
Sunday
Starts at:
2:00 pm
Ends at:4:00 pm
Property Details
| MLS® Number | N12188367 |
| Property Type | Single Family |
| Neigbourhood | Gorham |
| Community Name | Gorham-College Manor |
| Amenities Near By | Hospital, Park, Public Transit, Schools |
| Features | Conservation/green Belt |
| Parking Space Total | 7 |
| Pool Type | Above Ground Pool |
Building
| Bathroom Total | 2 |
| Bedrooms Above Ground | 3 |
| Bedrooms Below Ground | 1 |
| Bedrooms Total | 4 |
| Appliances | Water Heater, Dishwasher, Dryer, Microwave, Stove, Window Coverings, Refrigerator |
| Architectural Style | Bungalow |
| Basement Development | Finished |
| Basement Features | Walk Out |
| Basement Type | N/a (finished) |
| Construction Style Attachment | Detached |
| Cooling Type | Central Air Conditioning |
| Exterior Finish | Brick |
| Fireplace Present | Yes |
| Flooring Type | Ceramic, Laminate |
| Foundation Type | Poured Concrete |
| Heating Fuel | Natural Gas |
| Heating Type | Forced Air |
| Stories Total | 1 |
| Size Interior | 700 - 1100 Sqft |
| Type | House |
| Utility Water | Municipal Water |
Parking
| Detached Garage | |
| Garage |
Land
| Acreage | No |
| Fence Type | Fenced Yard |
| Land Amenities | Hospital, Park, Public Transit, Schools |
| Sewer | Sanitary Sewer |
| Size Depth | 135 Ft |
| Size Frontage | 65 Ft |
| Size Irregular | 65 X 135 Ft |
| Size Total Text | 65 X 135 Ft |
Rooms
| Level | Type | Length | Width | Dimensions |
|---|---|---|---|---|
| Lower Level | Laundry Room | 2.15 m | 1.9 m | 2.15 m x 1.9 m |
| Lower Level | Family Room | 6.45 m | 3.3 m | 6.45 m x 3.3 m |
| Lower Level | Bedroom | 4.45 m | 3.15 m | 4.45 m x 3.15 m |
| Lower Level | Kitchen | 3 m | 2.6 m | 3 m x 2.6 m |
| Lower Level | Dining Room | 3.9 m | 2.6 m | 3.9 m x 2.6 m |
| Ground Level | Kitchen | 5.2 m | 3.8 m | 5.2 m x 3.8 m |
| Ground Level | Great Room | 6.2 m | 2.9 m | 6.2 m x 2.9 m |
| Ground Level | Primary Bedroom | 3.9 m | 3 m | 3.9 m x 3 m |
| Ground Level | Bedroom | 3.7 m | 2.65 m | 3.7 m x 2.65 m |
| Ground Level | Bedroom | 2.9 m | 2.7 m | 2.9 m x 2.7 m |

