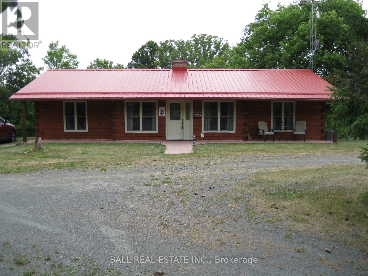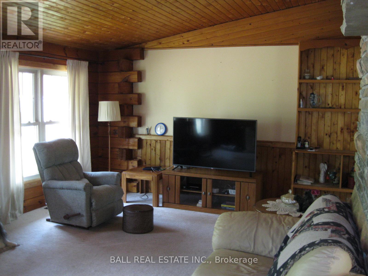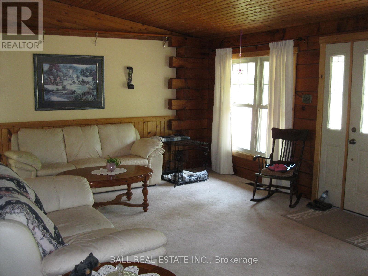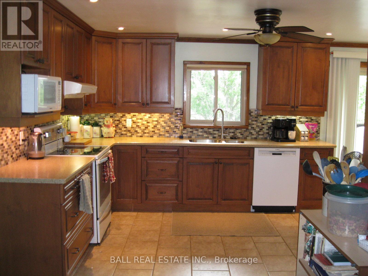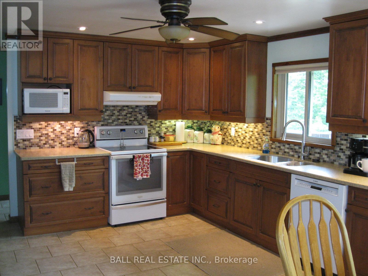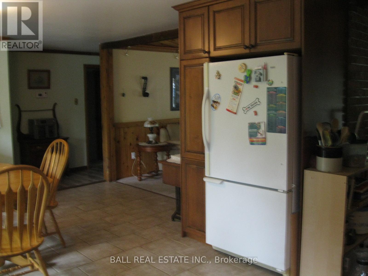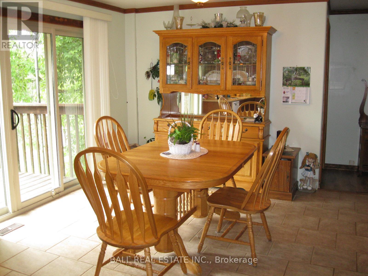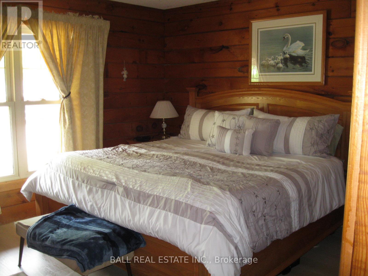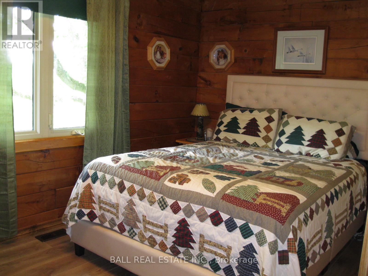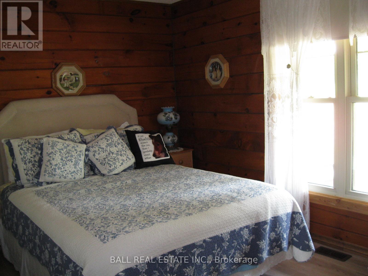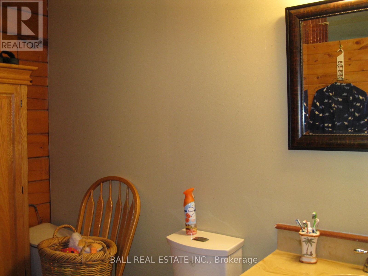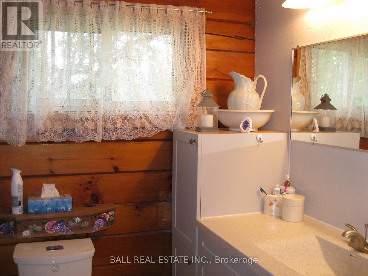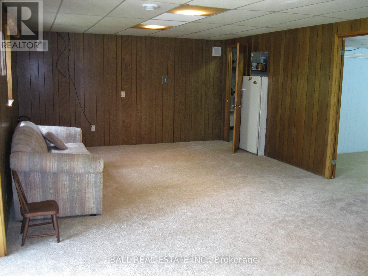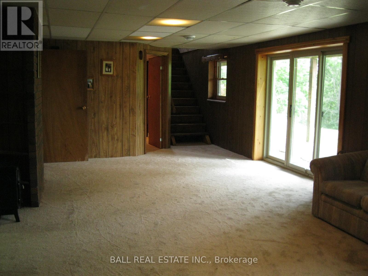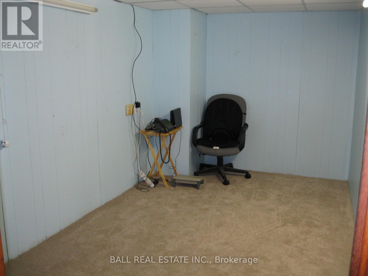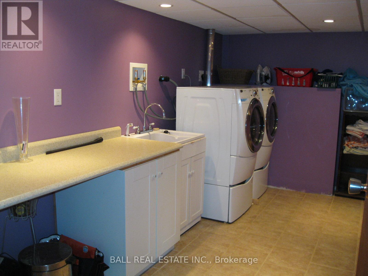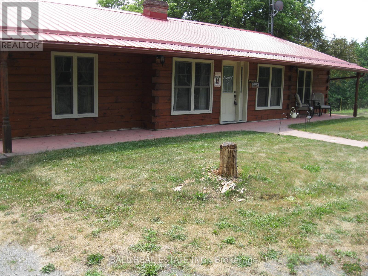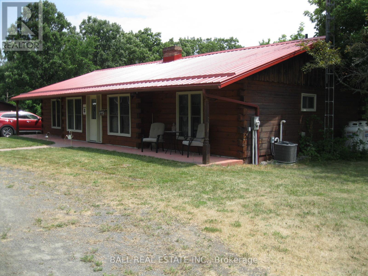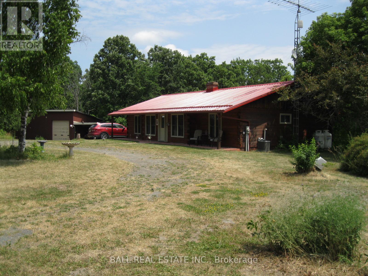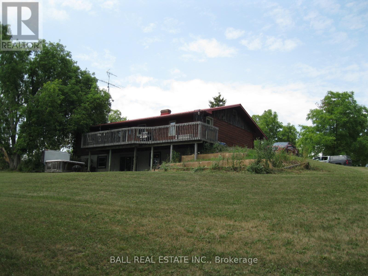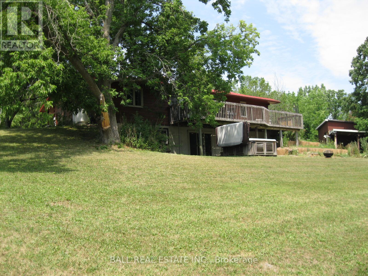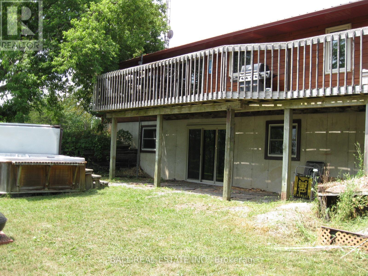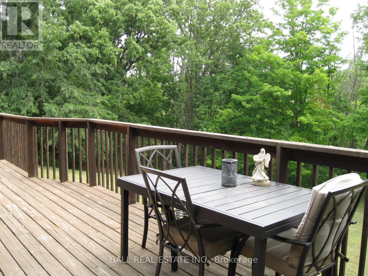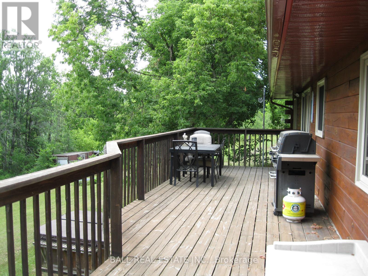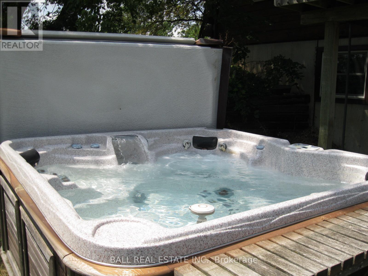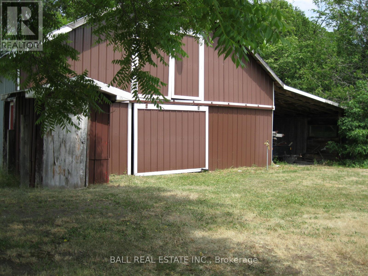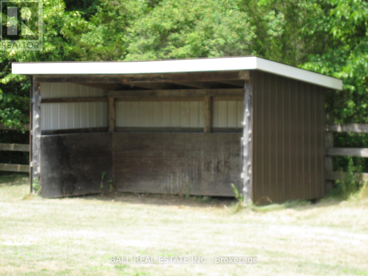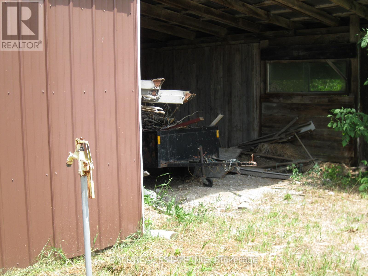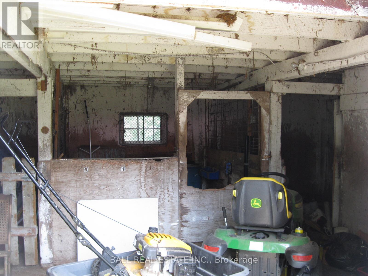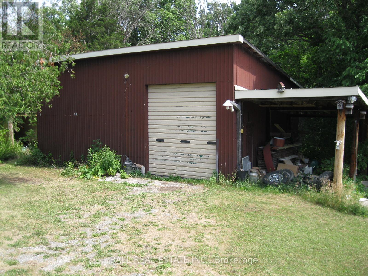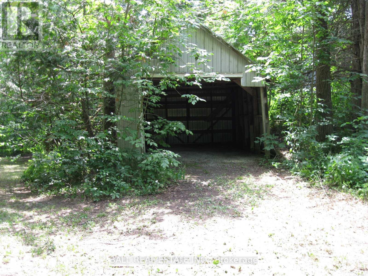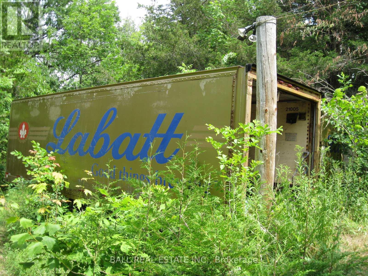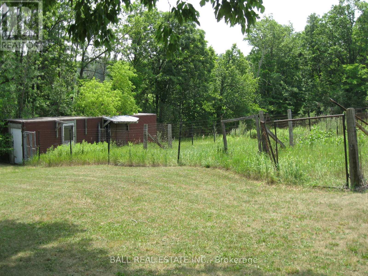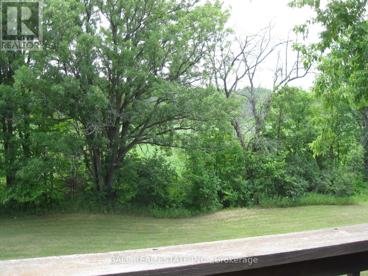3 Bedroom
3 Bathroom
1100 - 1500 sqft
Bungalow
Central Air Conditioning
Forced Air
Waterfront
Acreage
Landscaped
$995,000
Great Hobby Farm consisting of 27 acres including an 8 acre 3 seasonal pond nestled in the quiet country side of Trent Hills. Come explore what nature has to offer. Crowe River Conservation Park is just around the corner for you family picnics. This home features square log construction, upgraded high quality windows, replacement metal roof, walkout basement and glorious views from the upper deck overlooking the pond area and woodlands. Inside this lovely home we have the primary bedroom with 2 pc ensuite with room to expand a custom shower, two guest bedrooms, cozy sized living room with vaulted ceiling, modern upgraded hickory kitchen with separate dining area and a walkout to the large sundeck. Downstiars to the recreation room with walkout patio doors to the hot tub, utility room, laundry room and storage rooms. I saved the best to last for all you workshop/garage and /or horse lovers, we have a 25'x35' workship building with 12' door, a covered outdoor horse shelter, a barn with 3 box stalls, outdoor year round water tap, upper loft and a single carport attached to the building. Two tractor trailer storage units and a single detached garage. Well are you ready for your next move to the country? Come for a visit and stay for the lifestyle. (id:49187)
Property Details
|
MLS® Number
|
X12282889 |
|
Property Type
|
Single Family |
|
Community Name
|
Rural Trent Hills |
|
Amenities Near By
|
Park |
|
Community Features
|
School Bus |
|
Easement
|
Environment Protected, None |
|
Equipment Type
|
Propane Tank |
|
Features
|
Wooded Area, Irregular Lot Size, Sloping, Partially Cleared, Wetlands, Level, Country Residential |
|
Parking Space Total
|
4 |
|
Rental Equipment Type
|
Propane Tank |
|
Structure
|
Deck, Drive Shed, Workshop, Barn, Barn, Barn, Barn |
|
View Type
|
Lake View, View Of Water, Direct Water View |
|
Water Front Type
|
Waterfront |
Building
|
Bathroom Total
|
3 |
|
Bedrooms Above Ground
|
3 |
|
Bedrooms Total
|
3 |
|
Age
|
31 To 50 Years |
|
Appliances
|
Hot Tub, Water Heater, Water Softener, Dryer, Stove, Washer, Window Coverings, Refrigerator |
|
Architectural Style
|
Bungalow |
|
Basement Development
|
Finished |
|
Basement Features
|
Walk Out |
|
Basement Type
|
Full (finished) |
|
Ceiling Type
|
Suspended Ceiling |
|
Cooling Type
|
Central Air Conditioning |
|
Exterior Finish
|
Log |
|
Fire Protection
|
Smoke Detectors |
|
Foundation Type
|
Poured Concrete |
|
Half Bath Total
|
2 |
|
Heating Fuel
|
Propane |
|
Heating Type
|
Forced Air |
|
Stories Total
|
1 |
|
Size Interior
|
1100 - 1500 Sqft |
|
Type
|
House |
|
Utility Water
|
Drilled Well, Dug Well |
Parking
|
Detached Garage
|
|
|
No Garage
|
|
Land
|
Access Type
|
Public Road, Year-round Access |
|
Acreage
|
Yes |
|
Land Amenities
|
Park |
|
Landscape Features
|
Landscaped |
|
Sewer
|
Septic System |
|
Size Depth
|
1280 Ft ,4 In |
|
Size Frontage
|
895 Ft ,8 In |
|
Size Irregular
|
895.7 X 1280.4 Ft |
|
Size Total Text
|
895.7 X 1280.4 Ft|25 - 50 Acres |
|
Soil Type
|
Sand, Loam, Mixed Soil |
|
Surface Water
|
Lake/pond |
|
Zoning Description
|
Ru/ec |
Rooms
| Level |
Type |
Length |
Width |
Dimensions |
|
Lower Level |
Other |
5.18 m |
4.57 m |
5.18 m x 4.57 m |
|
Lower Level |
Bathroom |
|
|
Measurements not available |
|
Lower Level |
Family Room |
7.62 m |
4.26 m |
7.62 m x 4.26 m |
|
Lower Level |
Den |
4.26 m |
2.38 m |
4.26 m x 2.38 m |
|
Lower Level |
Laundry Room |
5.48 m |
2.28 m |
5.48 m x 2.28 m |
|
Main Level |
Living Room |
6.7 m |
4.57 m |
6.7 m x 4.57 m |
|
Main Level |
Kitchen |
6.85 m |
4.41 m |
6.85 m x 4.41 m |
|
Main Level |
Primary Bedroom |
5.53 m |
3.73 m |
5.53 m x 3.73 m |
|
Main Level |
Bedroom 2 |
3.35 m |
2.76 m |
3.35 m x 2.76 m |
|
Main Level |
Bedroom 3 |
4.01 m |
2.74 m |
4.01 m x 2.74 m |
|
Main Level |
Bathroom |
|
|
Measurements not available |
Utilities
|
Electricity
|
Installed |
|
Wireless
|
Available |
|
Electricity Connected
|
Connected |
|
Telephone
|
Connected |
https://www.realtor.ca/real-estate/28600700/895-crowe-river-road-trent-hills-rural-trent-hills

