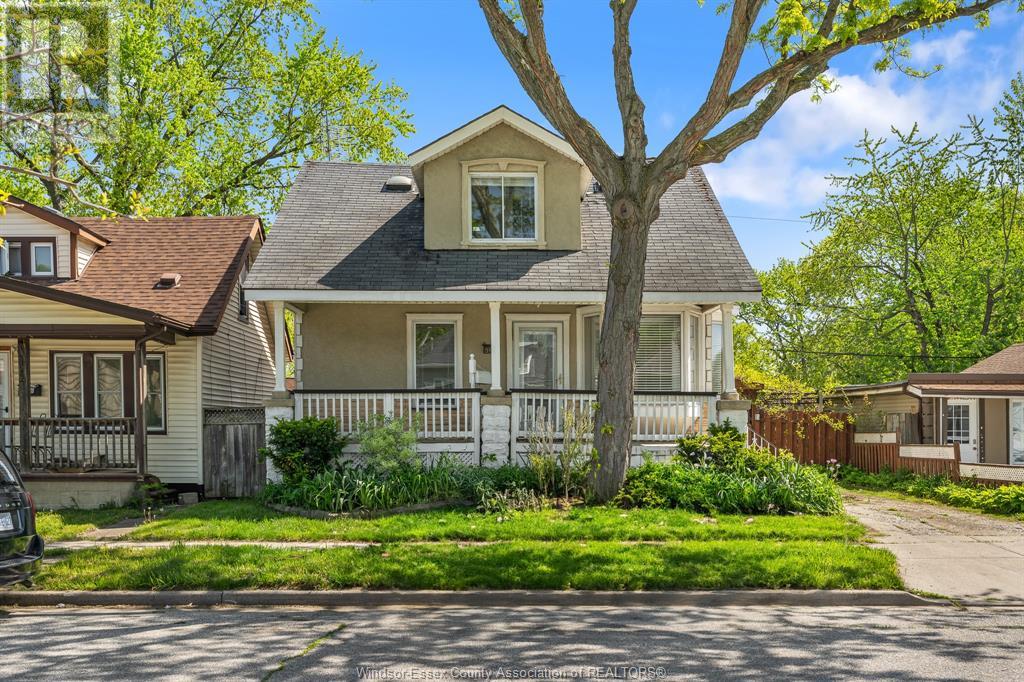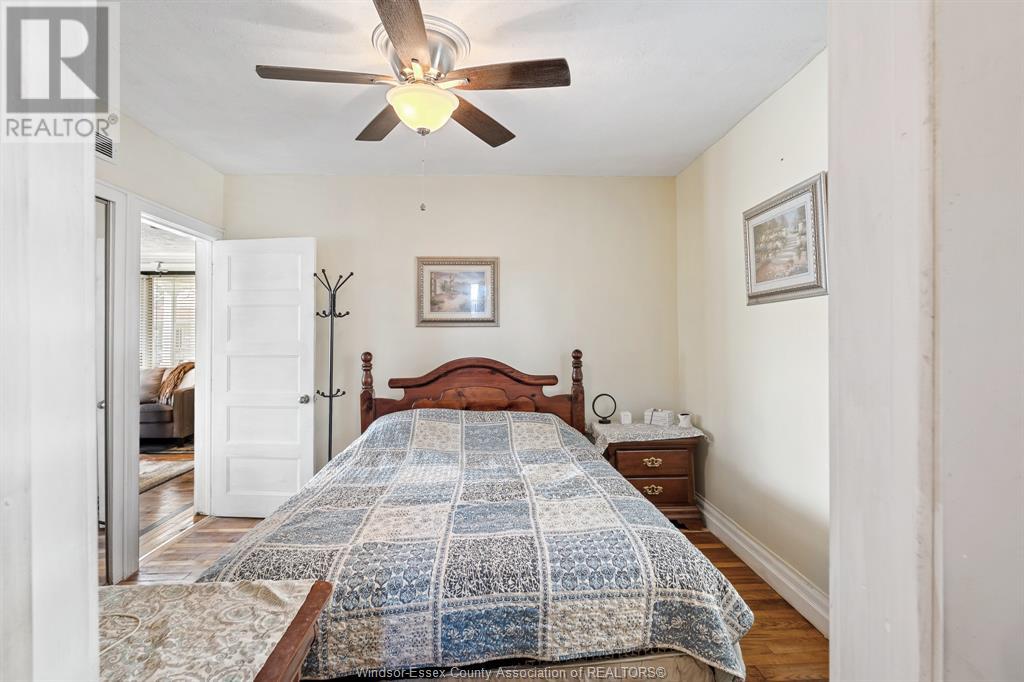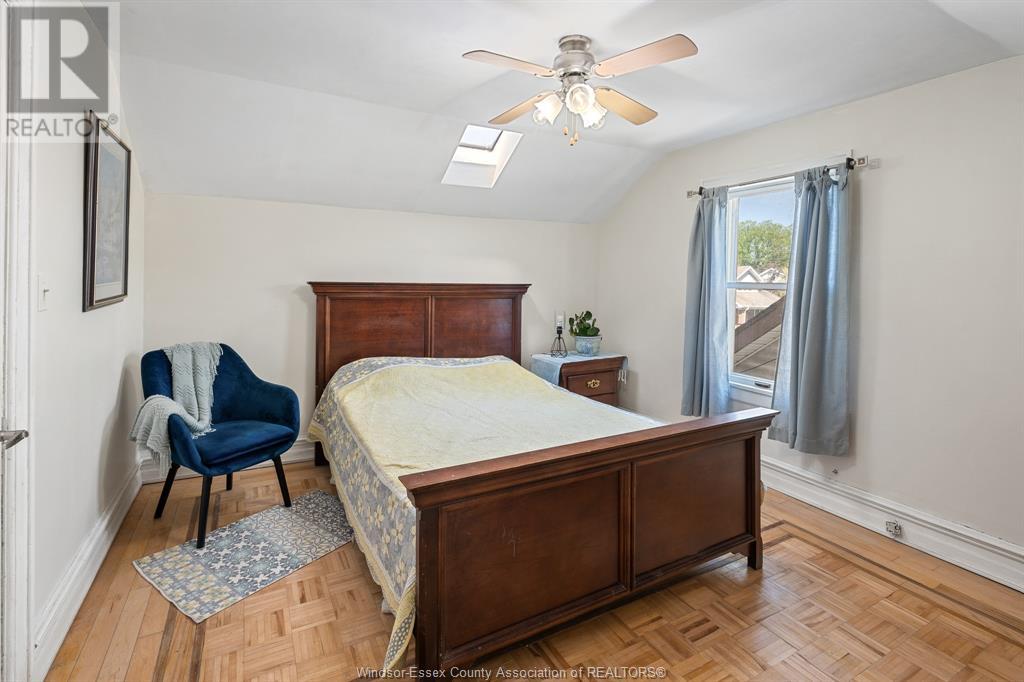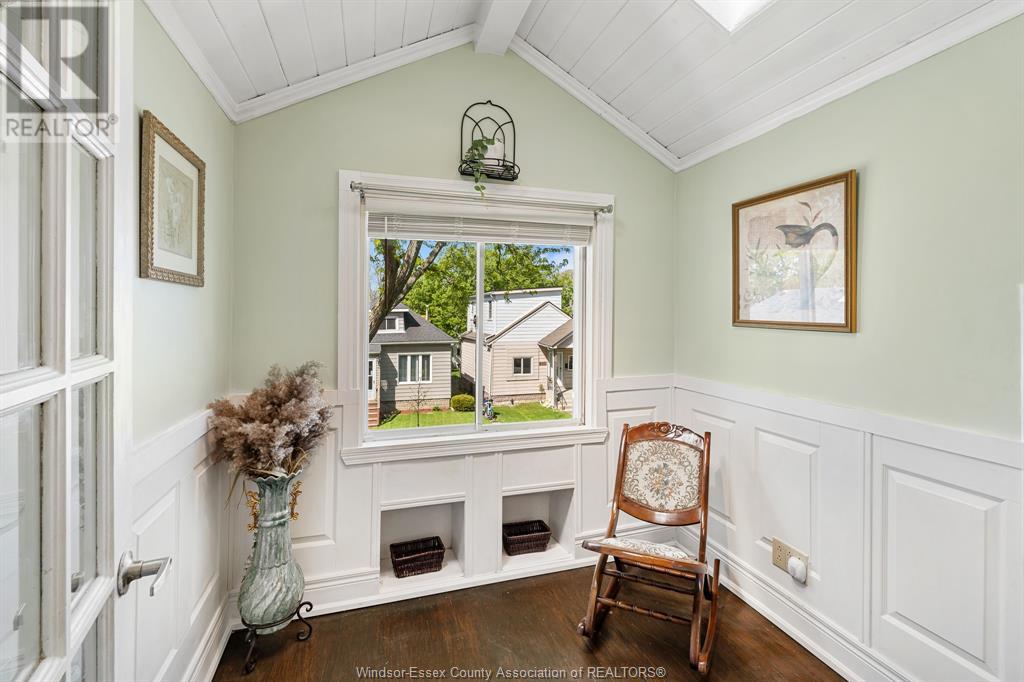3 Bedroom
2 Bathroom
Central Air Conditioning
Forced Air, Furnace
Landscaped
$374,000
Location, location, location! 898 Jos Janisse is your move-in ready East Windsor home. Perfect for first-time buyers & busy professionals situated on a quiet cul-de-sac right in the heart of the community. This beautifully maintained home features a welcoming covered front porch, a bright & spacious living room, large eat-in Kitchen and main floor Primary bedroom with a 4 piece bathroom. Upstairs you will find two more bedrooms as well as a den or office, downstairs has a cozy family room and second bathroom. Enjoy off street parking with a private driveway and your fenced landscaped backyard complete with multiple mature fruit trees! All appliances included. Located within walking distance of groceries, George Avenue & Goose Bay park, shopping and restaurants along Wyandotte, and the Detroit River walking trails. (id:49187)
Open House
This property has open houses!
Starts at:
1:00 pm
Ends at:
3:00 pm
Property Details
|
MLS® Number
|
25013760 |
|
Property Type
|
Single Family |
|
Neigbourhood
|
East Windsor |
|
Features
|
Cul-de-sac, Side Driveway, Single Driveway |
Building
|
Bathroom Total
|
2 |
|
Bedrooms Above Ground
|
3 |
|
Bedrooms Total
|
3 |
|
Appliances
|
Dishwasher, Dryer, Refrigerator, Stove, Washer |
|
Construction Style Attachment
|
Detached |
|
Cooling Type
|
Central Air Conditioning |
|
Exterior Finish
|
Aluminum/vinyl, Concrete/stucco |
|
Flooring Type
|
Ceramic/porcelain, Hardwood |
|
Foundation Type
|
Block |
|
Heating Fuel
|
Natural Gas |
|
Heating Type
|
Forced Air, Furnace |
|
Stories Total
|
2 |
|
Type
|
House |
Parking
Land
|
Acreage
|
No |
|
Fence Type
|
Fence |
|
Landscape Features
|
Landscaped |
|
Size Irregular
|
45.17x105.48 Ft |
|
Size Total Text
|
45.17x105.48 Ft |
|
Zoning Description
|
Res |
Rooms
| Level |
Type |
Length |
Width |
Dimensions |
|
Second Level |
Den |
|
|
6.5 x 7 |
|
Second Level |
Bedroom |
|
|
8.25 x 14.25 |
|
Second Level |
Bedroom |
|
|
10.75 x 12.75 |
|
Basement |
Utility Room |
|
|
7.6 x 11 |
|
Basement |
3pc Bathroom |
|
|
6 x 11.5 |
|
Basement |
Laundry Room |
|
|
10 x 11.5 |
|
Basement |
Family Room |
|
|
10.5 x 17 |
|
Main Level |
4pc Bathroom |
|
|
4 x 11.25 |
|
Main Level |
Primary Bedroom |
|
|
10 x 11 |
|
Main Level |
Kitchen/dining Room |
|
|
10.9 x 20.5 |
|
Main Level |
Living Room |
|
|
12 x 25.25 |
https://www.realtor.ca/real-estate/28412463/898-jos-janisse-avenue-windsor


















































