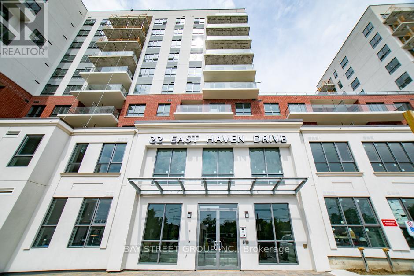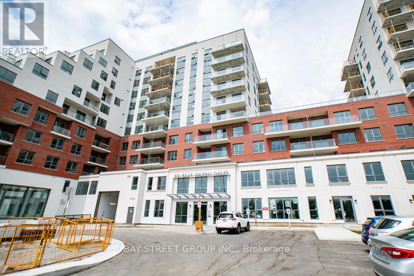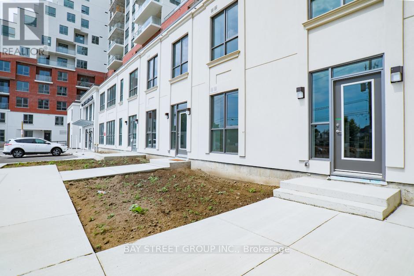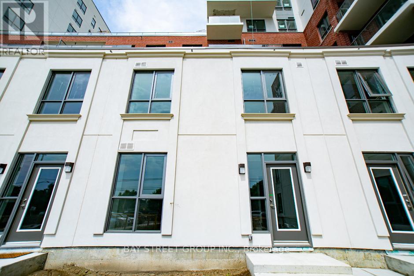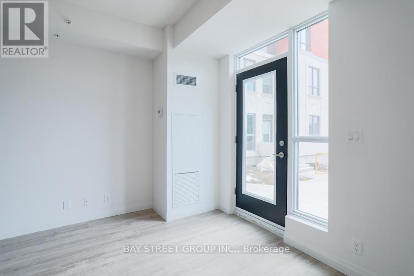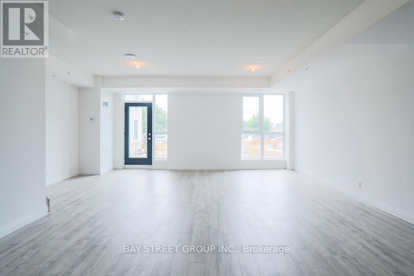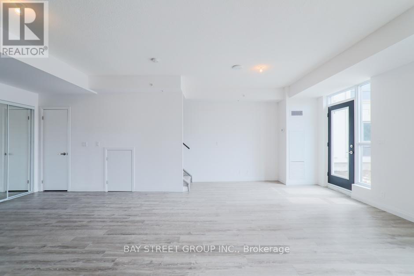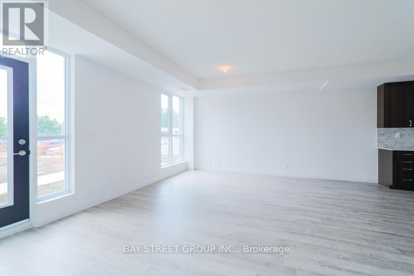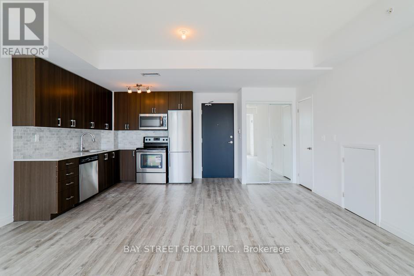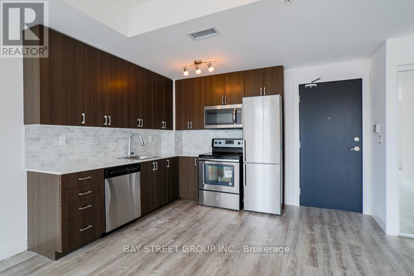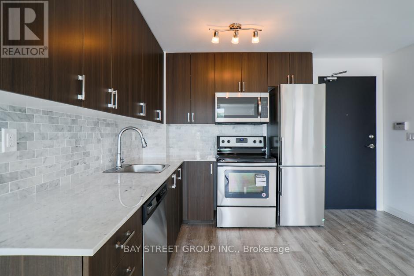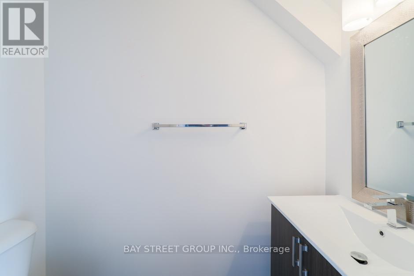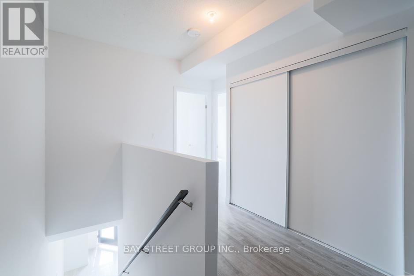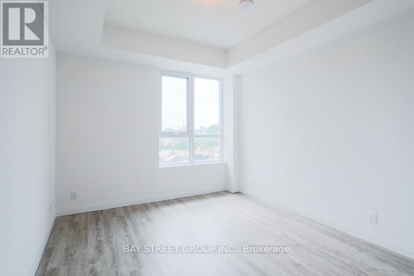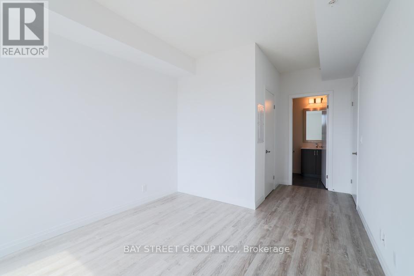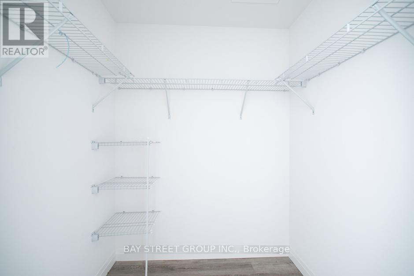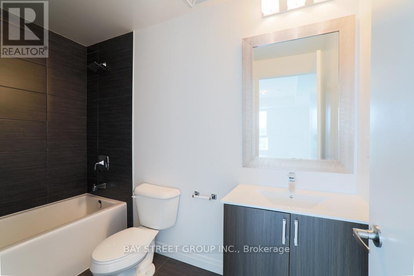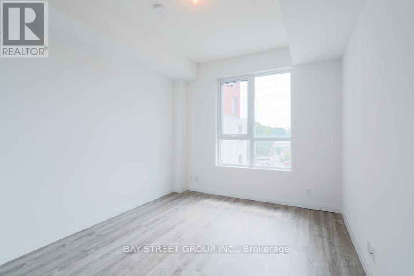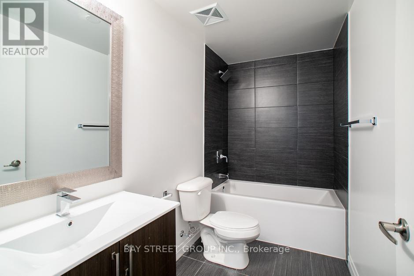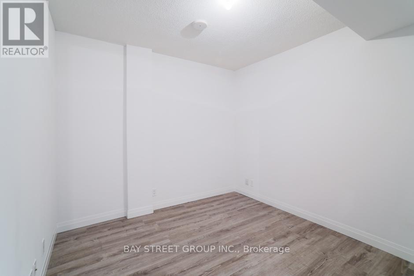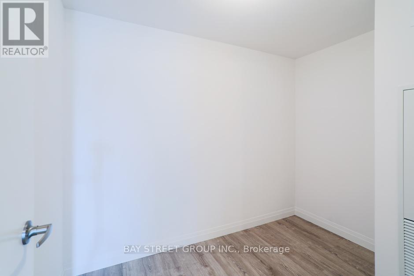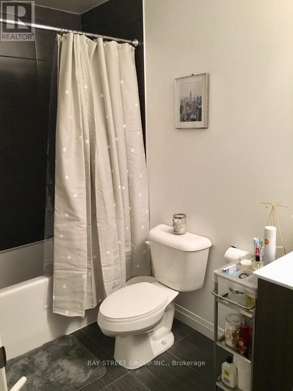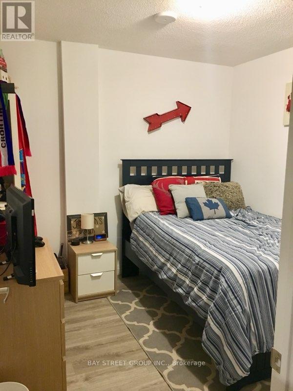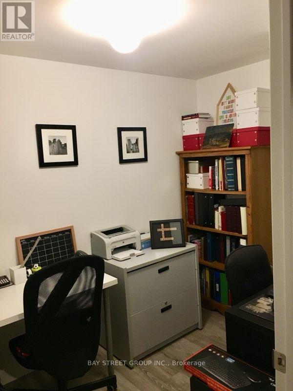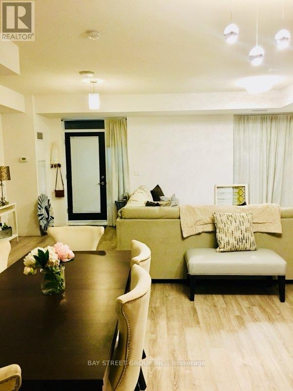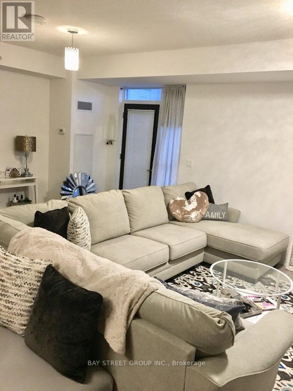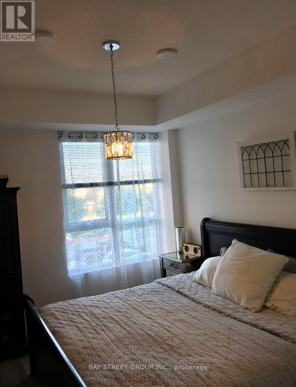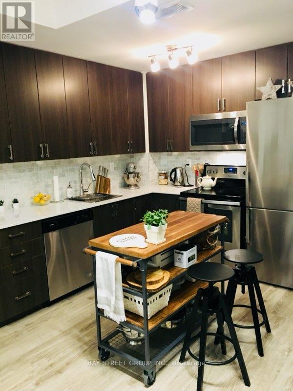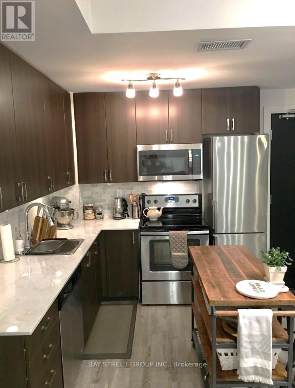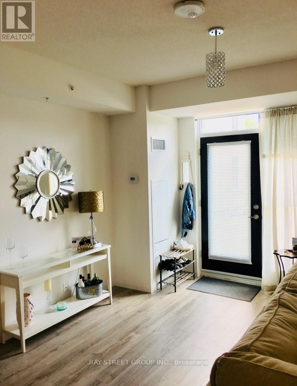4 Bedroom
3 Bathroom
1400 - 1599 sqft
Central Air Conditioning
Forced Air
$2,950 Monthly
Two Storey, spacious and modern, condo townhome with 3 bedrooms +1 personal office or storage room. Townhome has two bathrooms and one powder room. Open Concept Kitchen/Living/Dining Area. 9' Ceilings, Ensuite Laundry, Central A/C and Stainless Steel Kitchen Appliances. Master Bedroom with Ensuite Bath & Walk-In Closet. One parking space included. Visitor parking on site. Great Outdoor & Indoor Facilities including party room, fitness room, games room, guest suites, and outdoor terrace. Near Lakeside, TTC, Schools, Go Stn, Shoppers, Grocery, Cafes, Scarborough Bluffs & Steps To Rosetta Garden. (id:49187)
Property Details
|
MLS® Number
|
E12498978 |
|
Property Type
|
Single Family |
|
Neigbourhood
|
Scarborough |
|
Community Name
|
Birchcliffe-Cliffside |
|
Amenities Near By
|
Park |
|
Community Features
|
Pets Not Allowed |
|
Features
|
Carpet Free |
|
Parking Space Total
|
1 |
Building
|
Bathroom Total
|
3 |
|
Bedrooms Above Ground
|
3 |
|
Bedrooms Below Ground
|
1 |
|
Bedrooms Total
|
4 |
|
Amenities
|
Visitor Parking, Security/concierge |
|
Basement Type
|
None |
|
Cooling Type
|
Central Air Conditioning |
|
Exterior Finish
|
Brick, Concrete |
|
Flooring Type
|
Laminate |
|
Half Bath Total
|
1 |
|
Heating Fuel
|
Natural Gas |
|
Heating Type
|
Forced Air |
|
Stories Total
|
2 |
|
Size Interior
|
1400 - 1599 Sqft |
|
Type
|
Apartment |
Parking
Land
|
Acreage
|
No |
|
Land Amenities
|
Park |
Rooms
| Level |
Type |
Length |
Width |
Dimensions |
|
Upper Level |
Primary Bedroom |
17 m |
10.6 m |
17 m x 10.6 m |
|
Upper Level |
Bedroom 2 |
11.4 m |
10 m |
11.4 m x 10 m |
|
Upper Level |
Bedroom 3 |
9.7 m |
9.6 m |
9.7 m x 9.6 m |
|
Upper Level |
Other |
8.9 m |
6.2 m |
8.9 m x 6.2 m |
|
Ground Level |
Dining Room |
10.11 m |
17.3 m |
10.11 m x 17.3 m |
|
Ground Level |
Kitchen |
10.11 m |
17.3 m |
10.11 m x 17.3 m |
|
Ground Level |
Living Room |
13 m |
11.6 m |
13 m x 11.6 m |
|
Ground Level |
Office |
10.8 m |
9.1 m |
10.8 m x 9.1 m |
https://www.realtor.ca/real-estate/29056626/9-22-east-haven-drive-toronto-birchcliffe-cliffside-birchcliffe-cliffside

