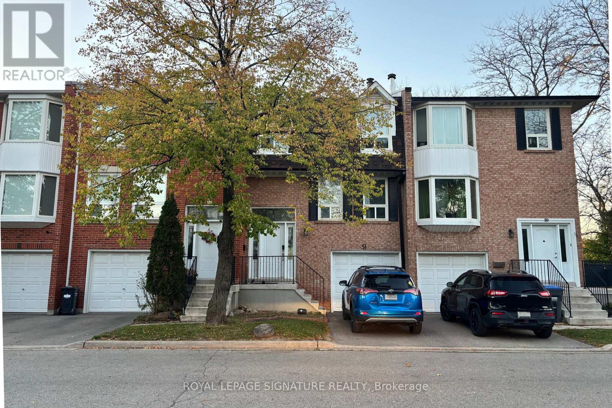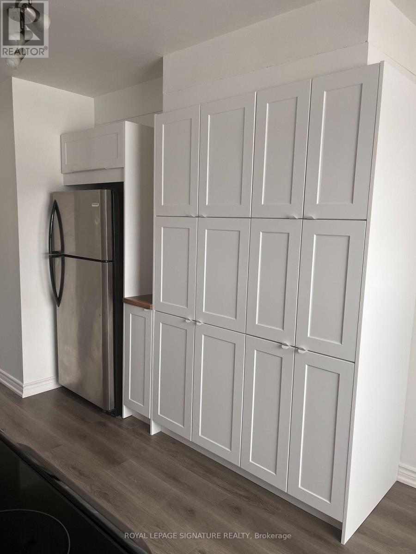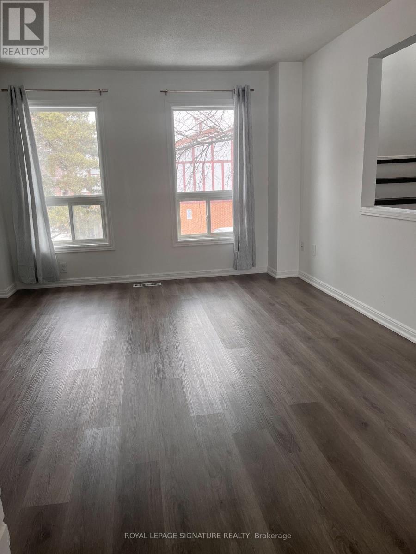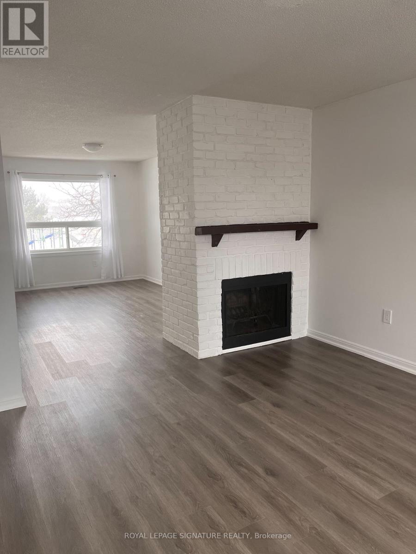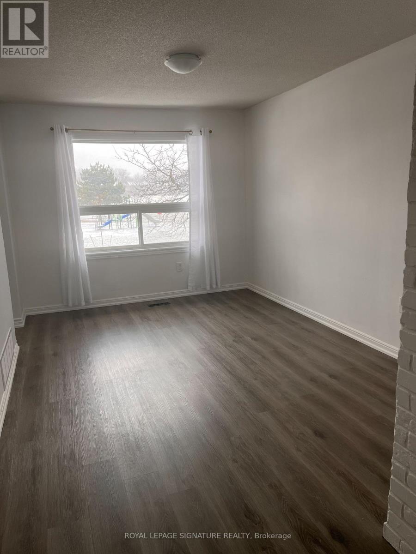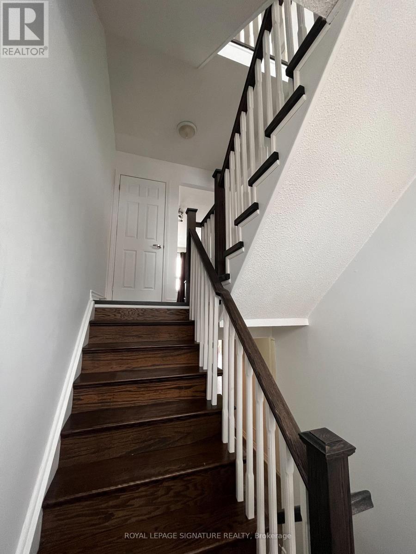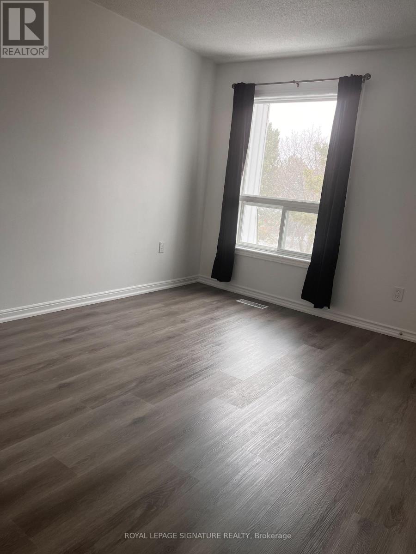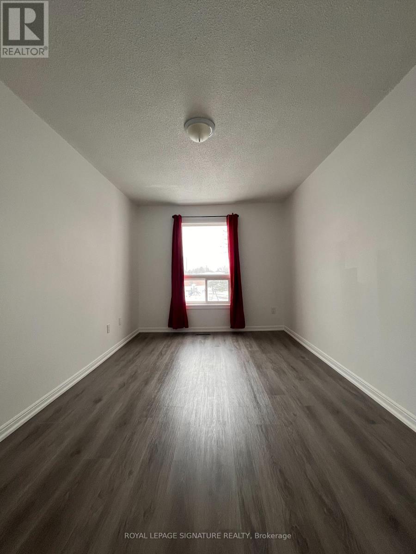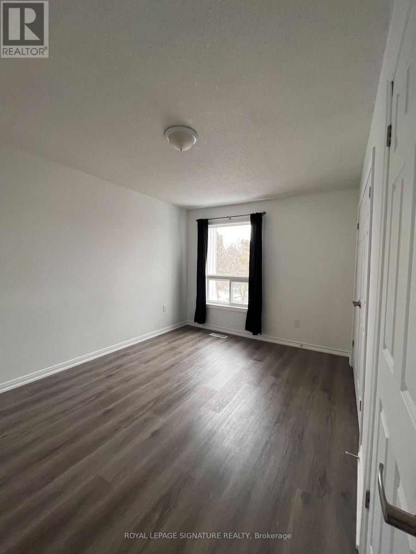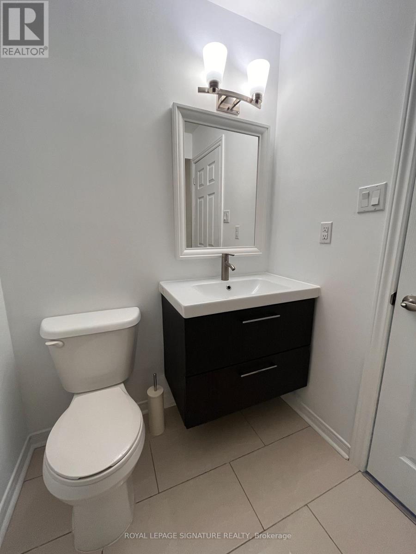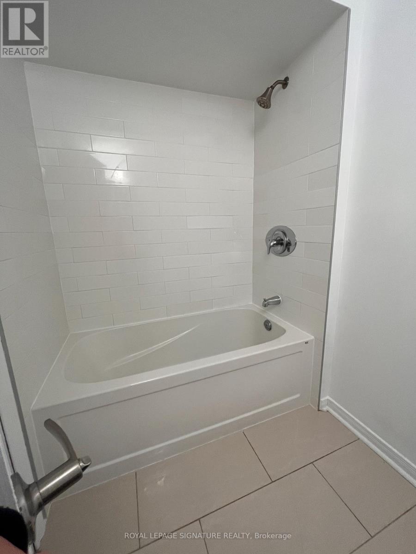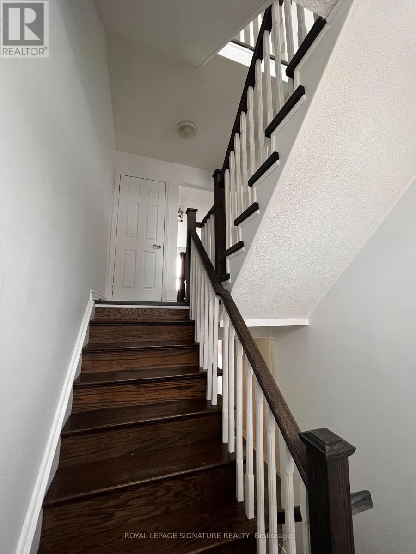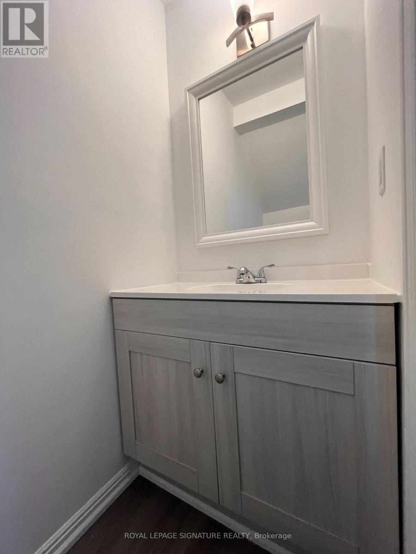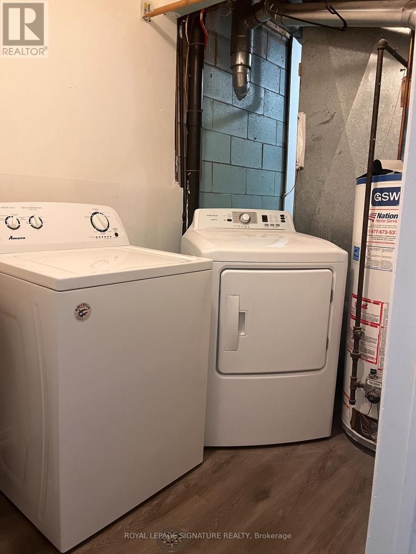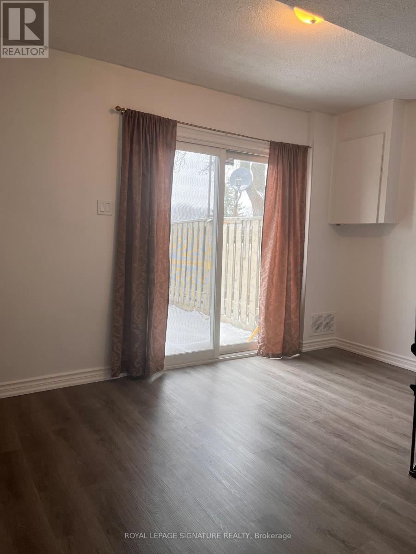519.240.3380
stacey@makeamove.ca
9 - 333 Meadows Boulevard Mississauga (Rathwood), Ontario L4Z 1G9
3 Bedroom
2 Bathroom
1000 - 1199 sqft
Fireplace
Central Air Conditioning
Forced Air
$2,899 Monthly
Immaculate three-bedroom townhome nestled in a highly desirable, family-friendly complex backing onto a school and park. Recently renovated from top to bottom with quality finishes throughout, this home features a stylish modern galley kitchen with stainless steel appliances, an open-concept living and dining area ideal for entertaining, a fully finished basement with a walkout offering additional living space, and the convenience of two parking spaces. (id:49187)
Property Details
| MLS® Number | W12488266 |
| Property Type | Single Family |
| Community Name | Rathwood |
| Amenities Near By | Park, Place Of Worship, Public Transit, Schools |
| Community Features | Pets Allowed With Restrictions, Community Centre |
| Features | In Suite Laundry |
| Parking Space Total | 2 |
Building
| Bathroom Total | 2 |
| Bedrooms Above Ground | 3 |
| Bedrooms Total | 3 |
| Appliances | Dishwasher, Dryer, Oven, Washer, Refrigerator |
| Basement Development | Finished |
| Basement Features | Walk Out |
| Basement Type | N/a (finished) |
| Cooling Type | Central Air Conditioning |
| Exterior Finish | Brick |
| Fireplace Present | Yes |
| Half Bath Total | 1 |
| Heating Fuel | Natural Gas |
| Heating Type | Forced Air |
| Stories Total | 2 |
| Size Interior | 1000 - 1199 Sqft |
| Type | Row / Townhouse |
Parking
| Garage |
Land
| Acreage | No |
| Land Amenities | Park, Place Of Worship, Public Transit, Schools |
Rooms
| Level | Type | Length | Width | Dimensions |
|---|---|---|---|---|
| Second Level | Bedroom 2 | 3.59 m | 2.9 m | 3.59 m x 2.9 m |
| Second Level | Bedroom 3 | 3.54 m | 2.61 m | 3.54 m x 2.61 m |
| Basement | Family Room | 5.56 m | 4.56 m | 5.56 m x 4.56 m |
| Main Level | Dining Room | 2.8 m | 2.6 m | 2.8 m x 2.6 m |
| Main Level | Living Room | 5.3 m | 2.92 m | 5.3 m x 2.92 m |
| Main Level | Kitchen | 2.19 m | 2.04 m | 2.19 m x 2.04 m |
| Main Level | Primary Bedroom | 5.17 m | 3.71 m | 5.17 m x 3.71 m |
https://www.realtor.ca/real-estate/29045998/9-333-meadows-boulevard-mississauga-rathwood-rathwood

