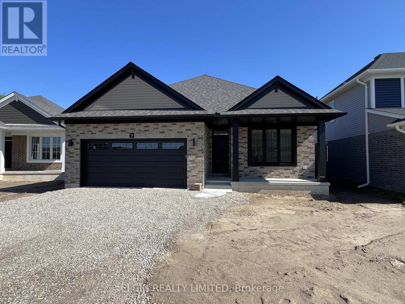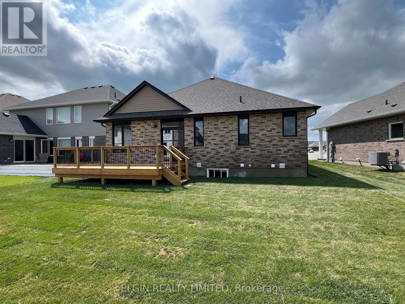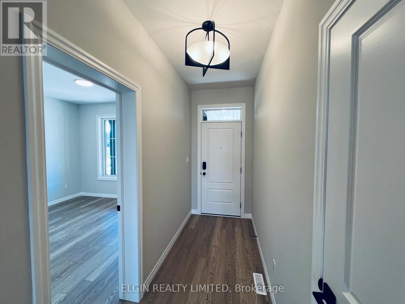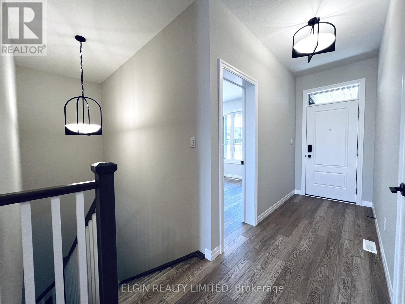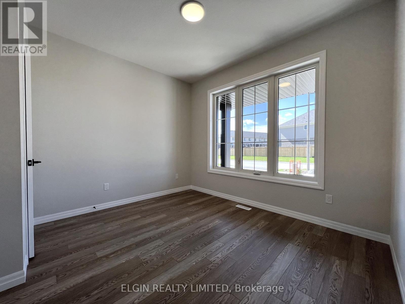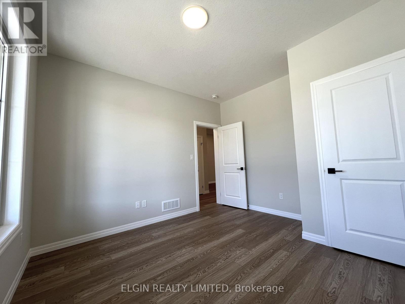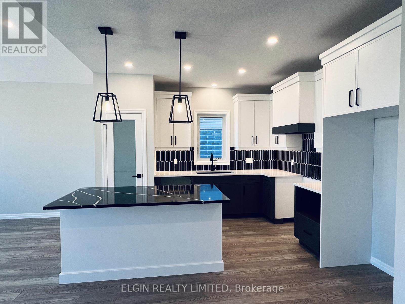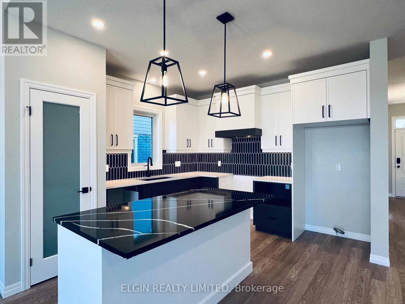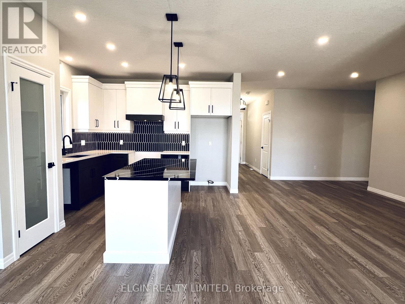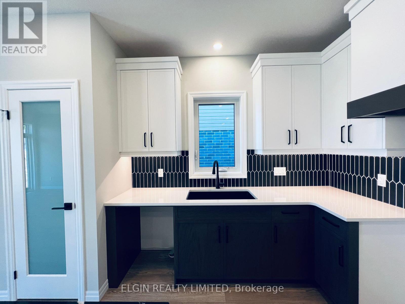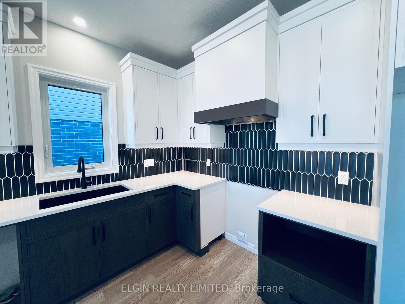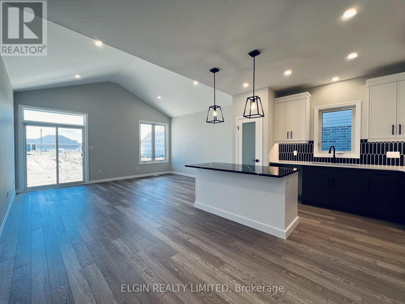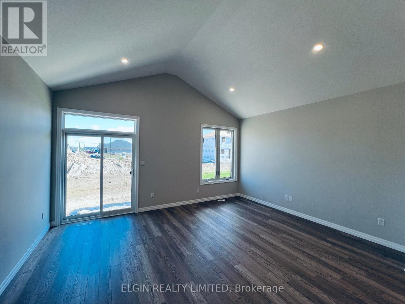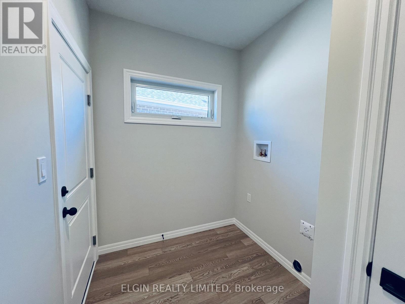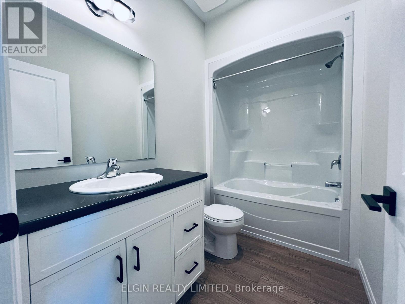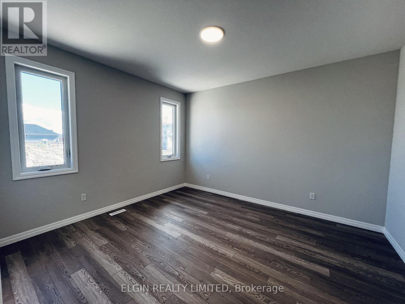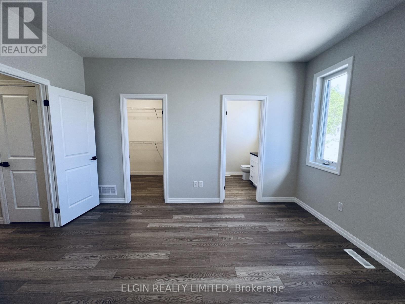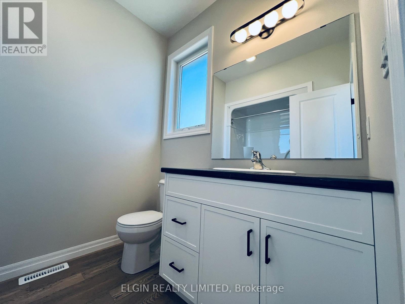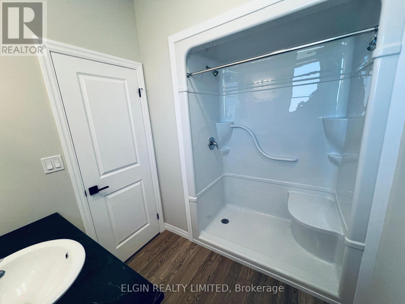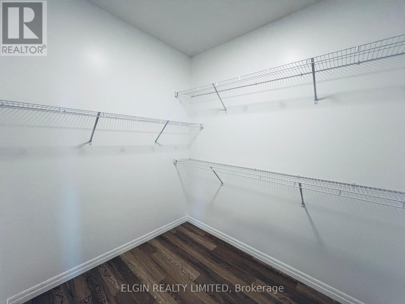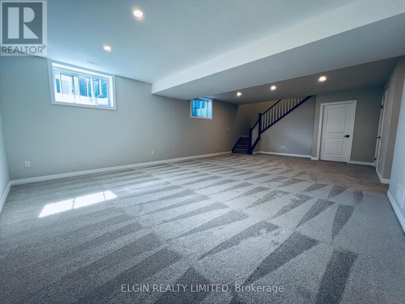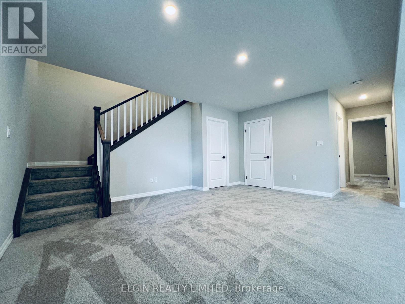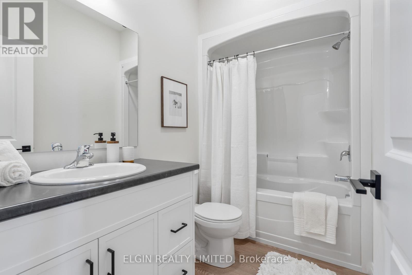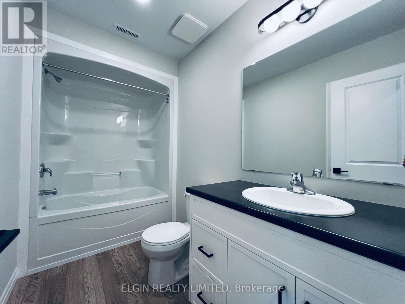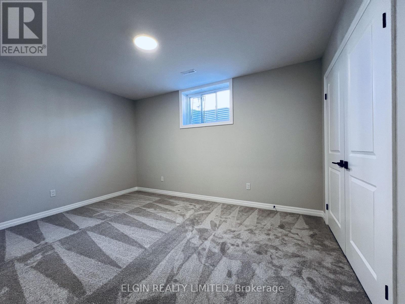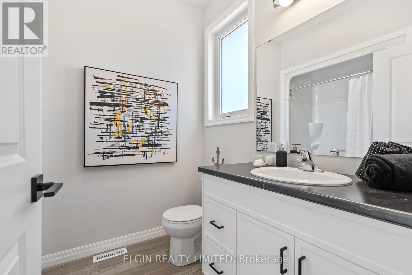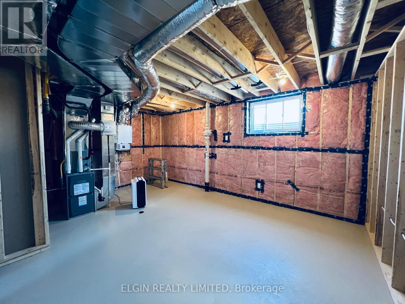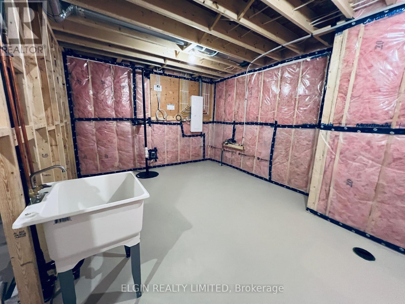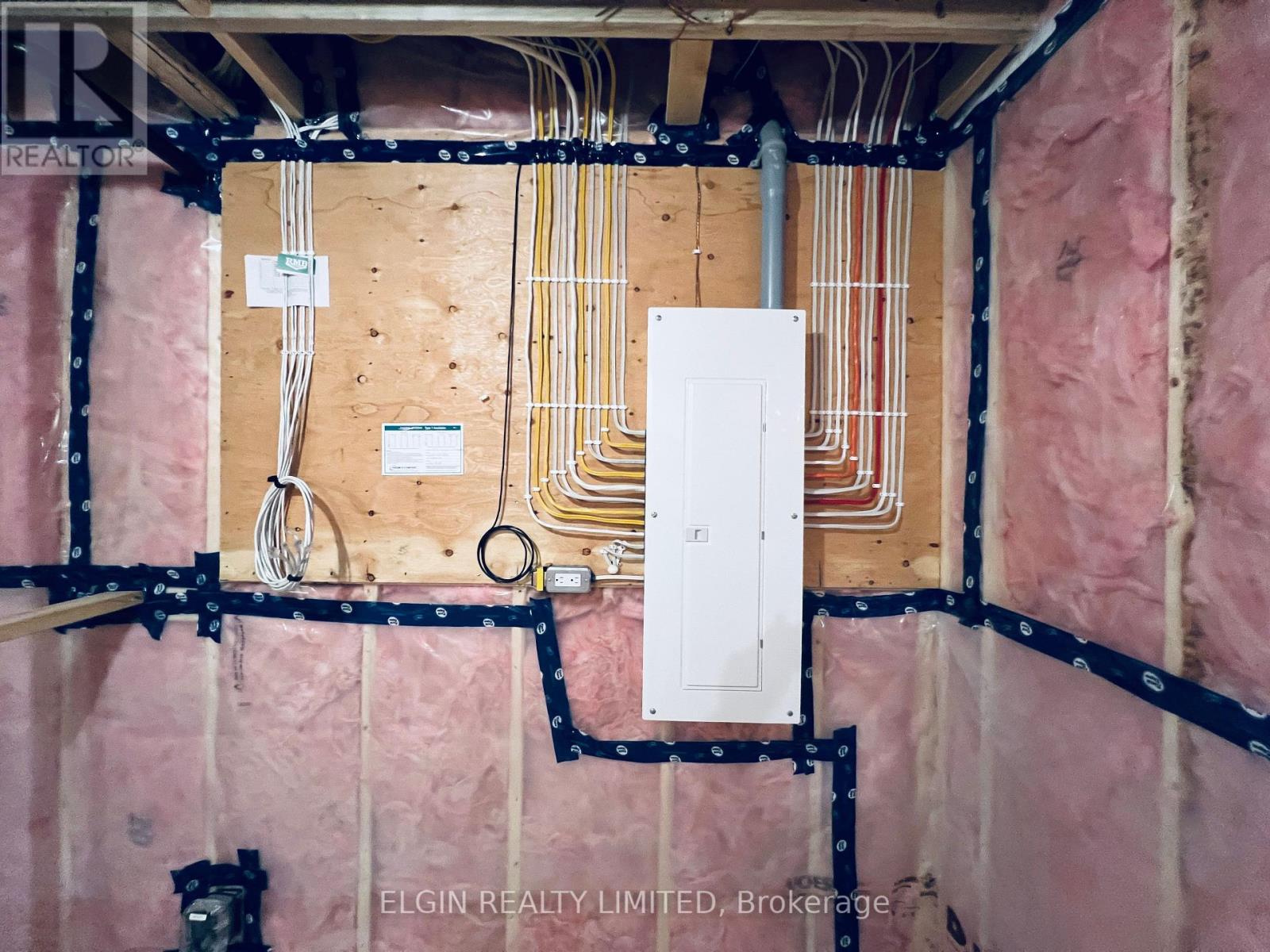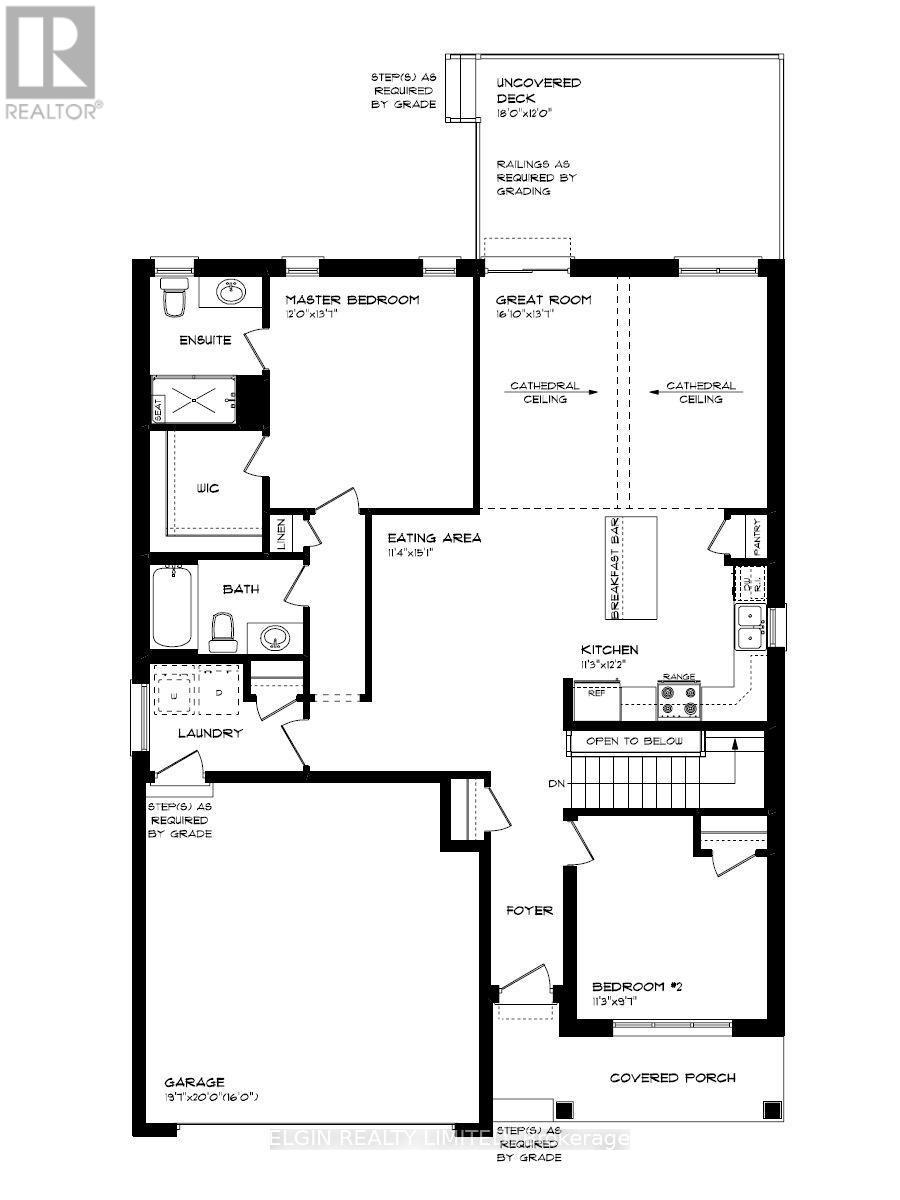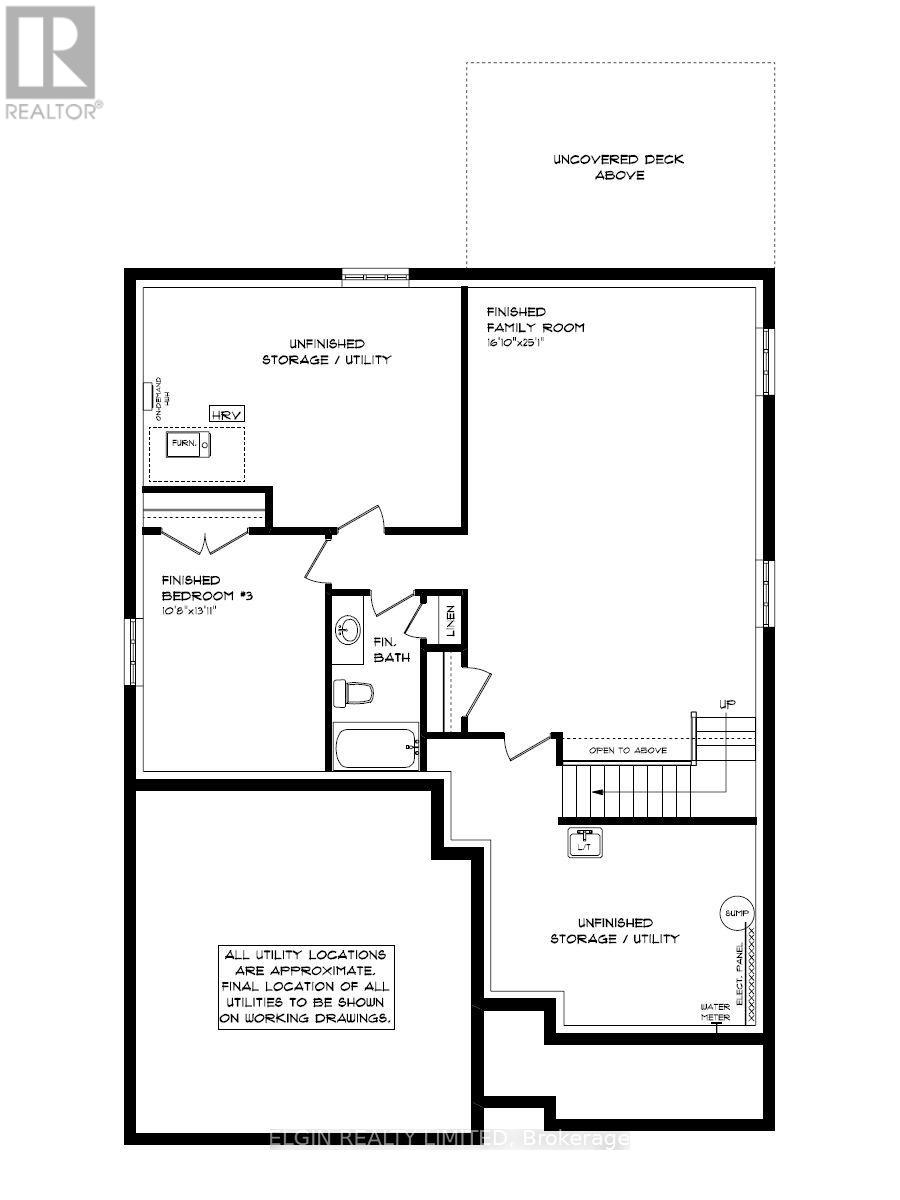3 Bedroom
3 Bathroom
1100 - 1500 sqft
Bungalow
Central Air Conditioning
Forced Air
$774,000
Move-in ready and thoughtfully designed, the Hamilton bungalow by Hayhoe Homes offers convenient single-level living with 3 bedrooms (2+1) and 3 bathrooms, including a spacious primary suite with a walk-in closet and private 3-piece ensuite. The open-concept main floor features 9' ceilings, luxury vinyl plank flooring throughout, and a stylish kitchen complete with quartz countertops, tile backsplash, island, and pantry, seamlessly connected to the dining area and a bright great room with cathedral ceilings and patio doors leading to a rear deck with BBQ gas line. The finished basement expands your living space with a large family room, 3rd bedroom, and additional full bathroom. Highlights include convenient main floor laundry, a two-car garage, Tarion New Home Warranty, and numerous upgraded features throughout. Ideally located in Southeast St. Thomas, just minutes from the beaches of Port Stanley and approximately 25 minutes from London. Taxes to be assessed. (id:49187)
Property Details
|
MLS® Number
|
X12178871 |
|
Property Type
|
Single Family |
|
Community Name
|
St. Thomas |
|
Equipment Type
|
Water Heater |
|
Features
|
Irregular Lot Size, Sump Pump |
|
Parking Space Total
|
4 |
|
Rental Equipment Type
|
Water Heater |
|
Structure
|
Deck |
Building
|
Bathroom Total
|
3 |
|
Bedrooms Above Ground
|
2 |
|
Bedrooms Below Ground
|
1 |
|
Bedrooms Total
|
3 |
|
Age
|
New Building |
|
Architectural Style
|
Bungalow |
|
Basement Development
|
Finished |
|
Basement Type
|
Full (finished) |
|
Construction Style Attachment
|
Detached |
|
Cooling Type
|
Central Air Conditioning |
|
Exterior Finish
|
Brick, Vinyl Siding |
|
Foundation Type
|
Poured Concrete |
|
Heating Fuel
|
Natural Gas |
|
Heating Type
|
Forced Air |
|
Stories Total
|
1 |
|
Size Interior
|
1100 - 1500 Sqft |
|
Type
|
House |
|
Utility Water
|
Municipal Water |
Parking
Land
|
Acreage
|
No |
|
Sewer
|
Sanitary Sewer |
|
Size Depth
|
113 Ft ,8 In |
|
Size Frontage
|
44 Ft ,9 In |
|
Size Irregular
|
44.8 X 113.7 Ft |
|
Size Total Text
|
44.8 X 113.7 Ft |
|
Zoning Description
|
R3a-47 |
Rooms
| Level |
Type |
Length |
Width |
Dimensions |
https://www.realtor.ca/real-estate/28378359/9-dunning-way-st-thomas-st-thomas

