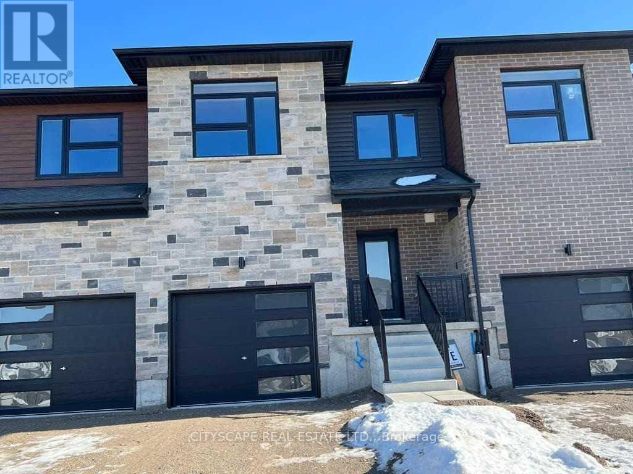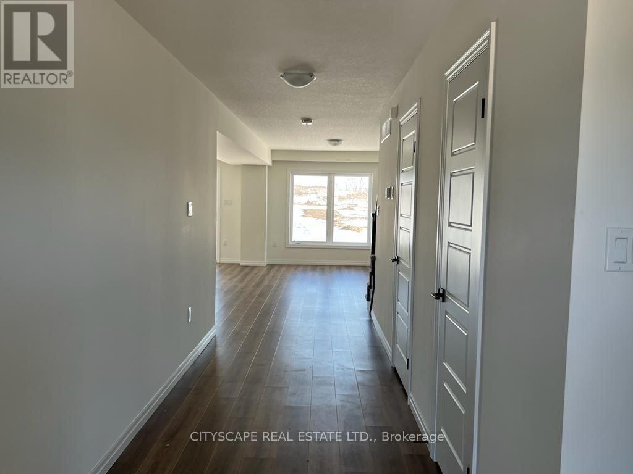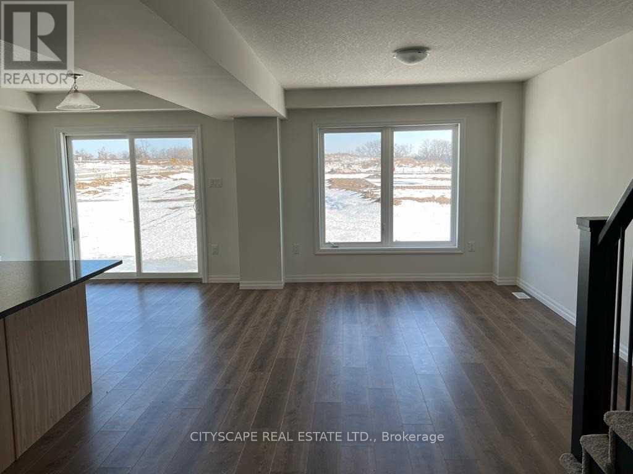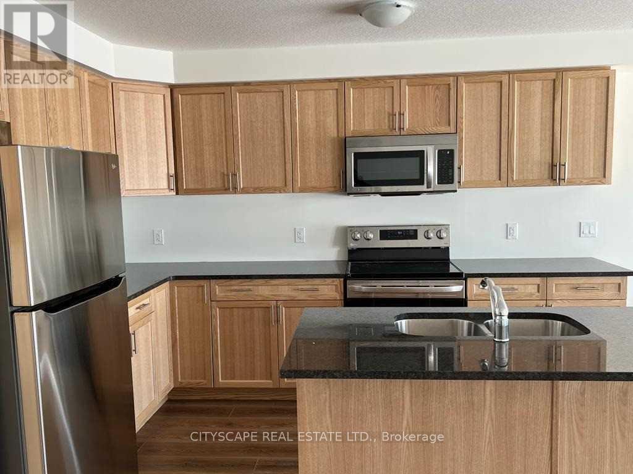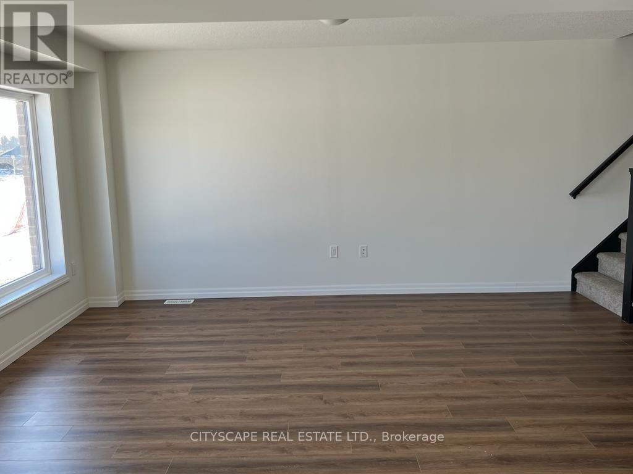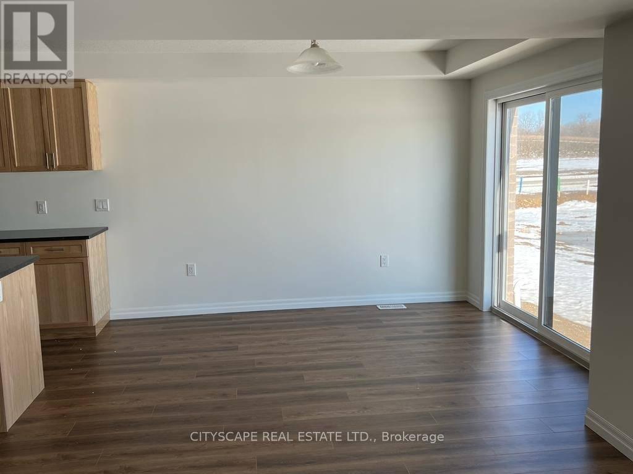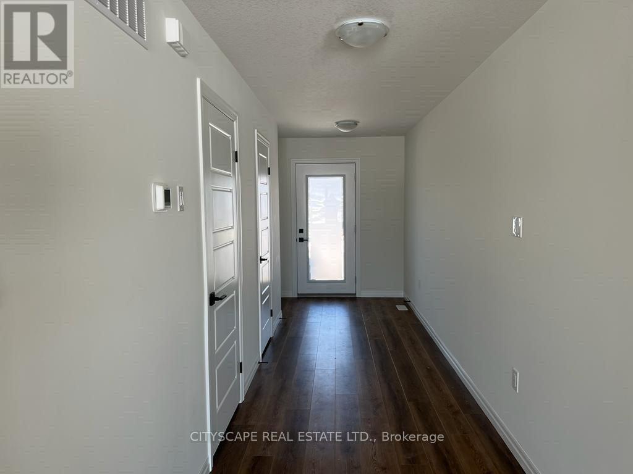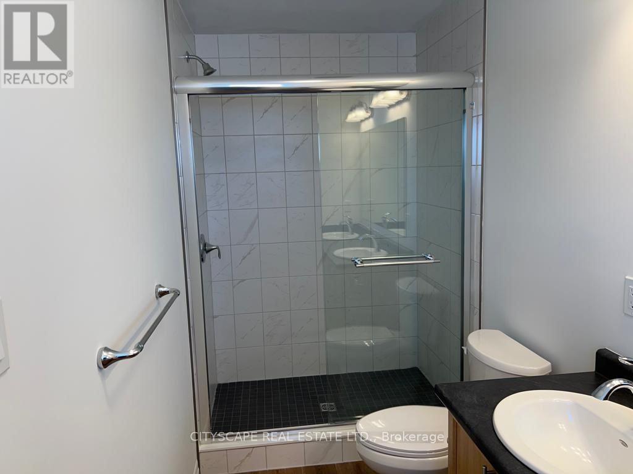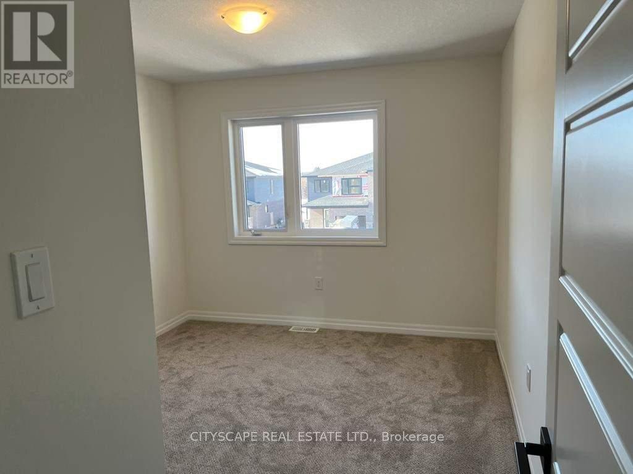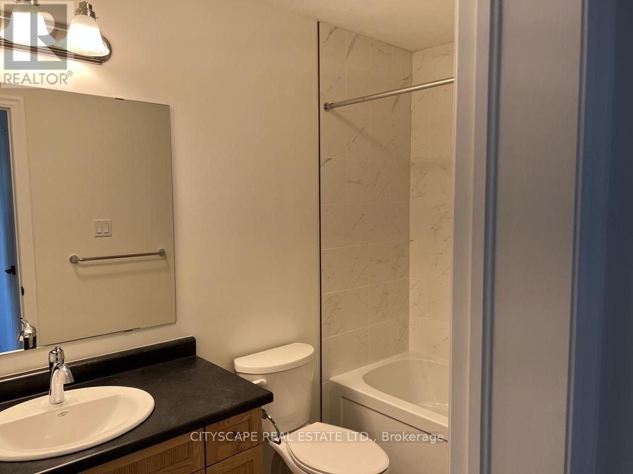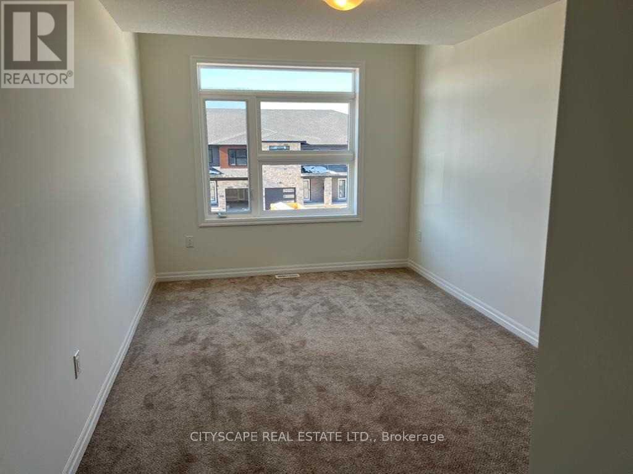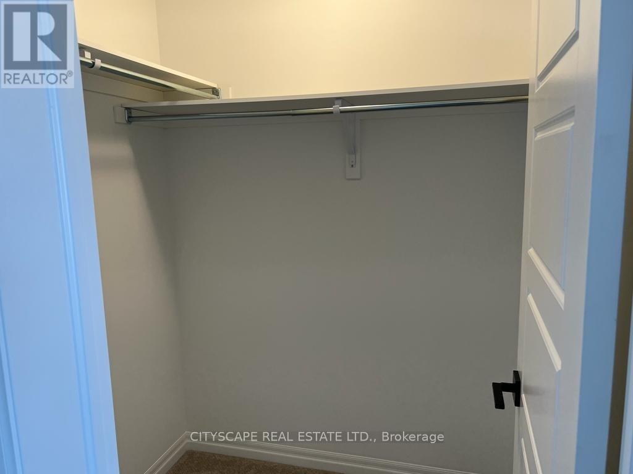519.240.3380
stacey@makeamove.ca
9 Faith Street Cambridge, Ontario N1T 0E8
3 Bedroom
3 Bathroom
1500 - 2000 sqft
Central Air Conditioning
Forced Air
$2,850 Monthly
Location ! 3 Bedrooms 3 Washrooms, Bright & Spacious townhouse. This Beautiful Townhome Features Large Windows With Large Kitchen With Extended Breakfast Bar and close Proximity To All Amenities, Schools, Shopping, Public Transit, Banks and Parks. (id:49187)
Property Details
| MLS® Number | X12187421 |
| Property Type | Single Family |
| Neigbourhood | Littles Corners |
| Amenities Near By | Public Transit, Schools |
| Features | Sump Pump |
| Parking Space Total | 2 |
Building
| Bathroom Total | 3 |
| Bedrooms Above Ground | 3 |
| Bedrooms Total | 3 |
| Age | New Building |
| Appliances | Water Heater - Tankless, Water Heater, Water Meter, Water Softener, Dryer, Stove, Washer, Refrigerator |
| Basement Development | Unfinished |
| Basement Type | N/a (unfinished) |
| Construction Style Attachment | Attached |
| Cooling Type | Central Air Conditioning |
| Exterior Finish | Brick Facing |
| Flooring Type | Laminate, Tile, Carpeted |
| Foundation Type | Block |
| Half Bath Total | 1 |
| Heating Fuel | Natural Gas |
| Heating Type | Forced Air |
| Stories Total | 2 |
| Size Interior | 1500 - 2000 Sqft |
| Type | Row / Townhouse |
| Utility Water | Municipal Water |
Parking
| Garage |
Land
| Acreage | No |
| Land Amenities | Public Transit, Schools |
| Sewer | Sanitary Sewer |
| Size Depth | 101 Ft ,8 In |
| Size Frontage | 21 Ft ,3 In |
| Size Irregular | 21.3 X 101.7 Ft ; Bl13, Plan 58m686,plan 58r-21517 |
| Size Total Text | 21.3 X 101.7 Ft ; Bl13, Plan 58m686,plan 58r-21517|under 1/2 Acre |
Rooms
| Level | Type | Length | Width | Dimensions |
|---|---|---|---|---|
| Second Level | Primary Bedroom | 14.9 m | 15.11 m | 14.9 m x 15.11 m |
| Second Level | Bedroom 2 | 10 m | 11 m | 10 m x 11 m |
| Second Level | Bedroom 3 | 9.1 m | 12.4 m | 9.1 m x 12.4 m |
| Second Level | Laundry Room | Measurements not available | ||
| Main Level | Dining Room | 9.8 m | 11.9 m | 9.8 m x 11.9 m |
| Main Level | Kitchen | 9.8 m | 12 m | 9.8 m x 12 m |
https://www.realtor.ca/real-estate/28397862/9-faith-street-cambridge

