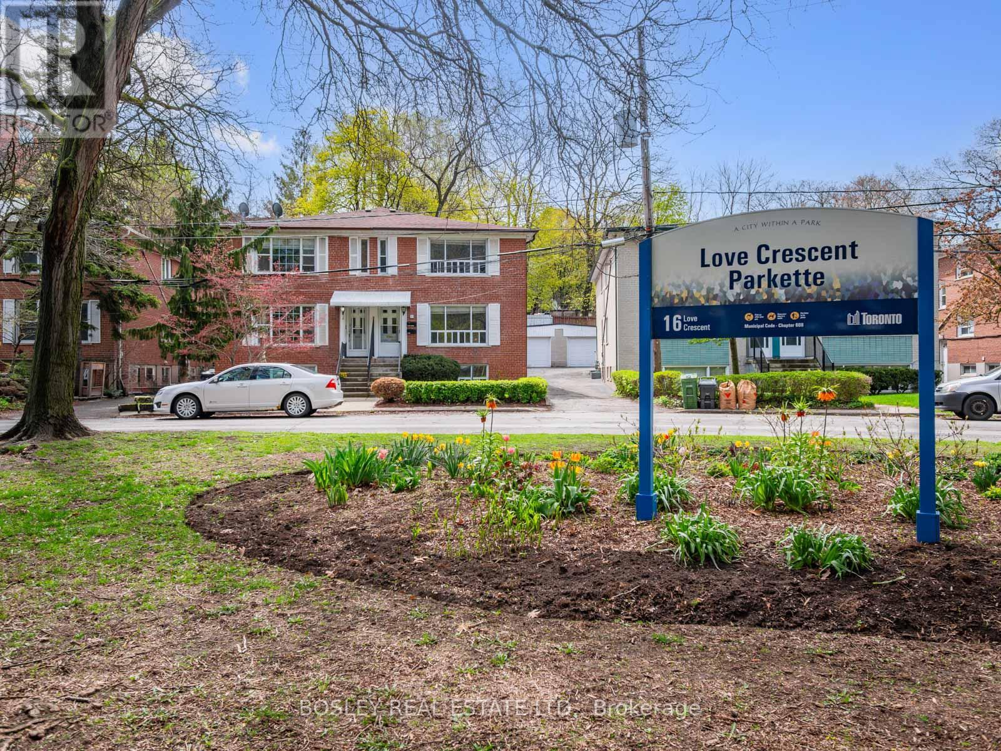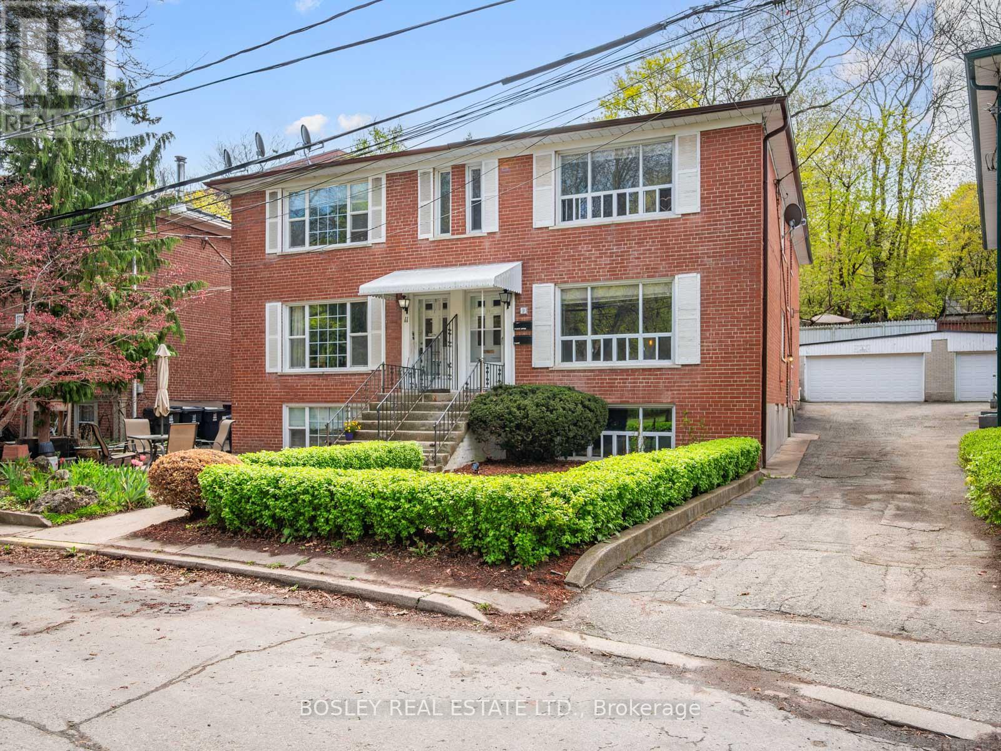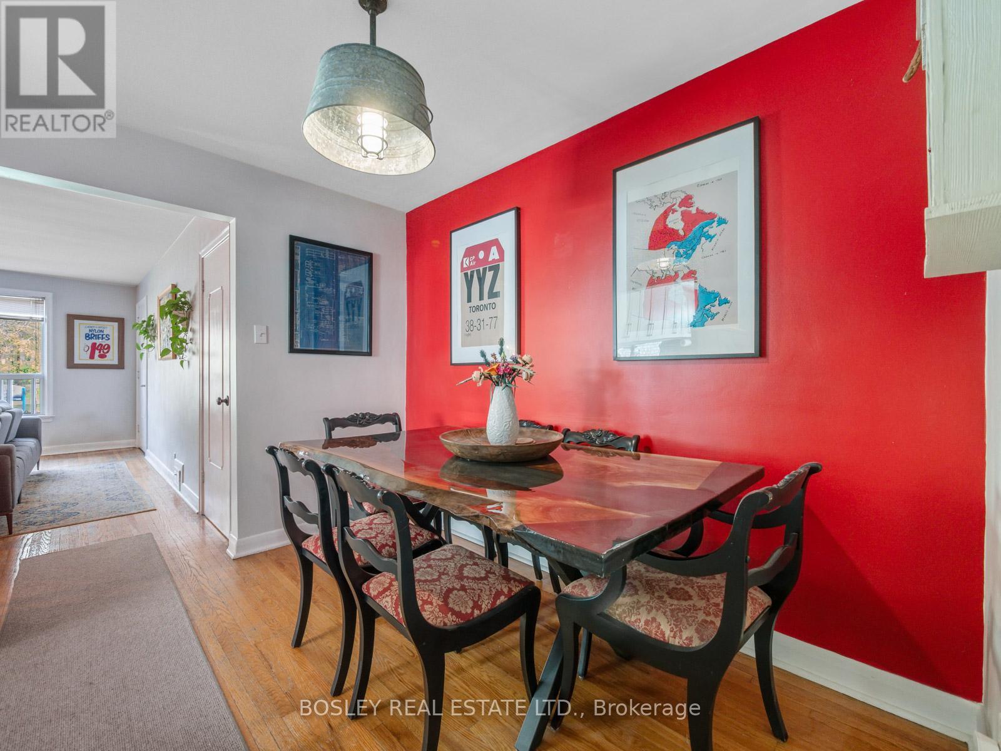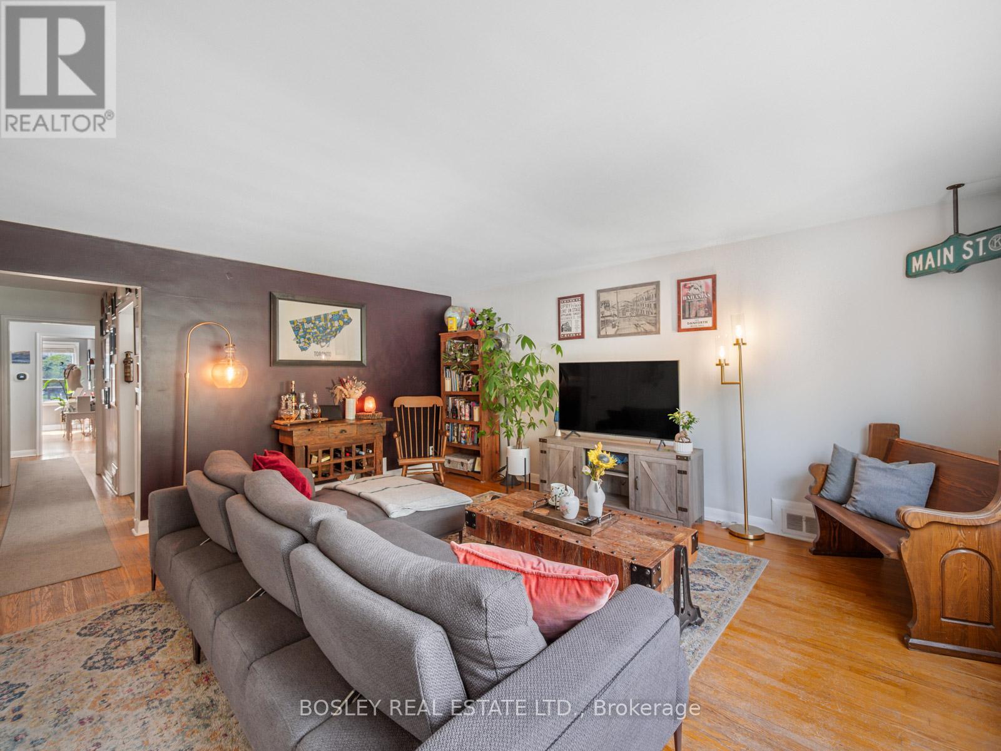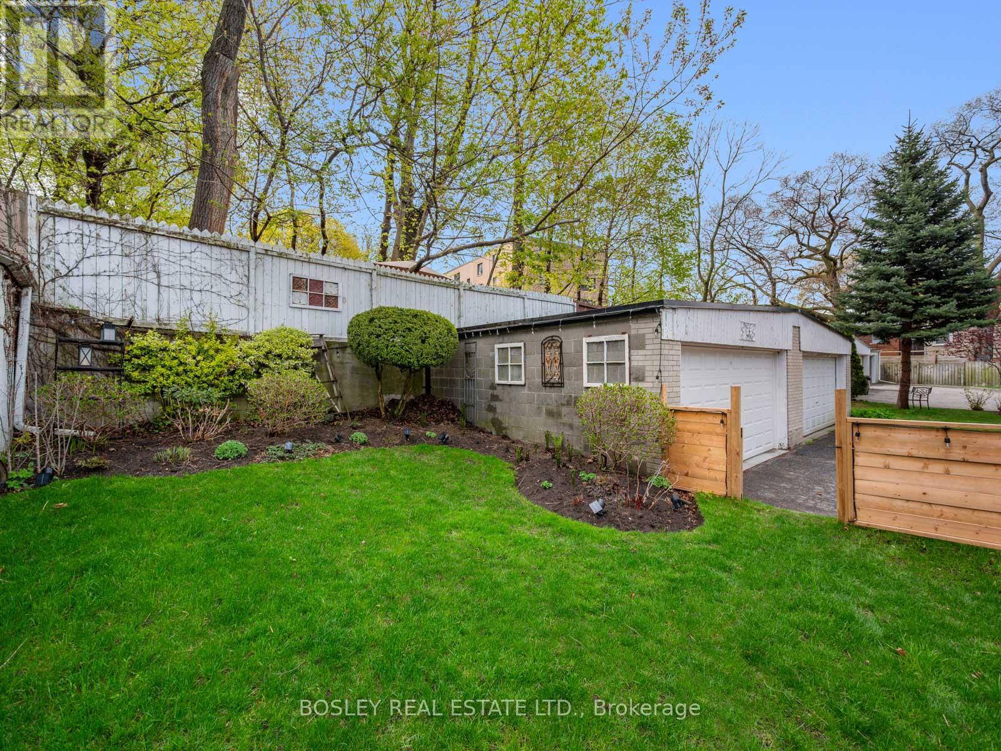4 Bedroom
3 Bathroom
2000 - 2500 sqft
Central Air Conditioning
Forced Air
$1,649,000
As the neighbours say, life is good on Love! A rare opportunity to own a legal non-conforming duplex with three self-contained units, perfect for co-ownership, multigenerational living, or investment. This exceptionally well-maintained home offers two spacious 2 bedroom, 1 bathroom units on the main and upper levels, each over 1,000 sq ft and with identical, functional layouts. The lower level features a bright and oversized bachelor suite, complete with a dedicated sleeping area. Situated on a large lot that widens at the rear, the home offers one of the few true backyards on the street, complete with a new deck and rare double car garage. Directly across from Love Crescent Parkette, where the local community comes together each winter to build a skating rink, this home offers not only space and flexibility, but also a strong sense of neighbourhood connection. Vacant possession allows you endless opportunities. Whether you're looking to live in one unit and rent the others, share ownership with family or friends, or take advantage of an investment opportunity, this is an exceptional find in a wonderful location! (id:49187)
Property Details
|
MLS® Number
|
E12130262 |
|
Property Type
|
Single Family |
|
Neigbourhood
|
East End-Danforth |
|
Community Name
|
East End-Danforth |
|
Features
|
Carpet Free, In-law Suite |
|
Parking Space Total
|
2 |
Building
|
Bathroom Total
|
3 |
|
Bedrooms Above Ground
|
4 |
|
Bedrooms Total
|
4 |
|
Amenities
|
Separate Electricity Meters |
|
Appliances
|
Garage Door Opener Remote(s), Dishwasher, Dryer, Garage Door Opener, Microwave, Stove, Washer, Window Coverings, Refrigerator |
|
Basement Development
|
Finished |
|
Basement Features
|
Separate Entrance |
|
Basement Type
|
N/a (finished) |
|
Construction Style Attachment
|
Semi-detached |
|
Cooling Type
|
Central Air Conditioning |
|
Exterior Finish
|
Brick |
|
Flooring Type
|
Hardwood, Parquet, Tile |
|
Foundation Type
|
Concrete |
|
Heating Fuel
|
Natural Gas |
|
Heating Type
|
Forced Air |
|
Stories Total
|
2 |
|
Size Interior
|
2000 - 2500 Sqft |
|
Type
|
House |
|
Utility Water
|
Municipal Water |
Parking
Land
|
Acreage
|
No |
|
Sewer
|
Sanitary Sewer |
|
Size Depth
|
122 Ft |
|
Size Frontage
|
25 Ft ,9 In |
|
Size Irregular
|
25.8 X 122 Ft |
|
Size Total Text
|
25.8 X 122 Ft |
Rooms
| Level |
Type |
Length |
Width |
Dimensions |
|
Second Level |
Living Room |
5.19 m |
4.6 m |
5.19 m x 4.6 m |
|
Second Level |
Dining Room |
3.08 m |
2.44 m |
3.08 m x 2.44 m |
|
Second Level |
Kitchen |
2.14 m |
3.19 m |
2.14 m x 3.19 m |
|
Second Level |
Primary Bedroom |
4.65 m |
2.95 m |
4.65 m x 2.95 m |
|
Second Level |
Bedroom 2 |
4.65 m |
2.69 m |
4.65 m x 2.69 m |
|
Lower Level |
Living Room |
4.2 m |
3.7 m |
4.2 m x 3.7 m |
|
Lower Level |
Kitchen |
3.13 m |
1.93 m |
3.13 m x 1.93 m |
|
Lower Level |
Bedroom |
2.8 m |
3.7 m |
2.8 m x 3.7 m |
|
Lower Level |
Laundry Room |
6.22 m |
2.97 m |
6.22 m x 2.97 m |
|
Main Level |
Living Room |
5.13 m |
4.6 m |
5.13 m x 4.6 m |
|
Main Level |
Dining Room |
3.09 m |
2.42 m |
3.09 m x 2.42 m |
|
Main Level |
Kitchen |
2.14 m |
3.19 m |
2.14 m x 3.19 m |
|
Main Level |
Primary Bedroom |
4.65 m |
2.97 m |
4.65 m x 2.97 m |
|
Main Level |
Bedroom 2 |
4.65 m |
2.63 m |
4.65 m x 2.63 m |
https://www.realtor.ca/real-estate/28273224/9-love-crescent-toronto-east-end-danforth-east-end-danforth

