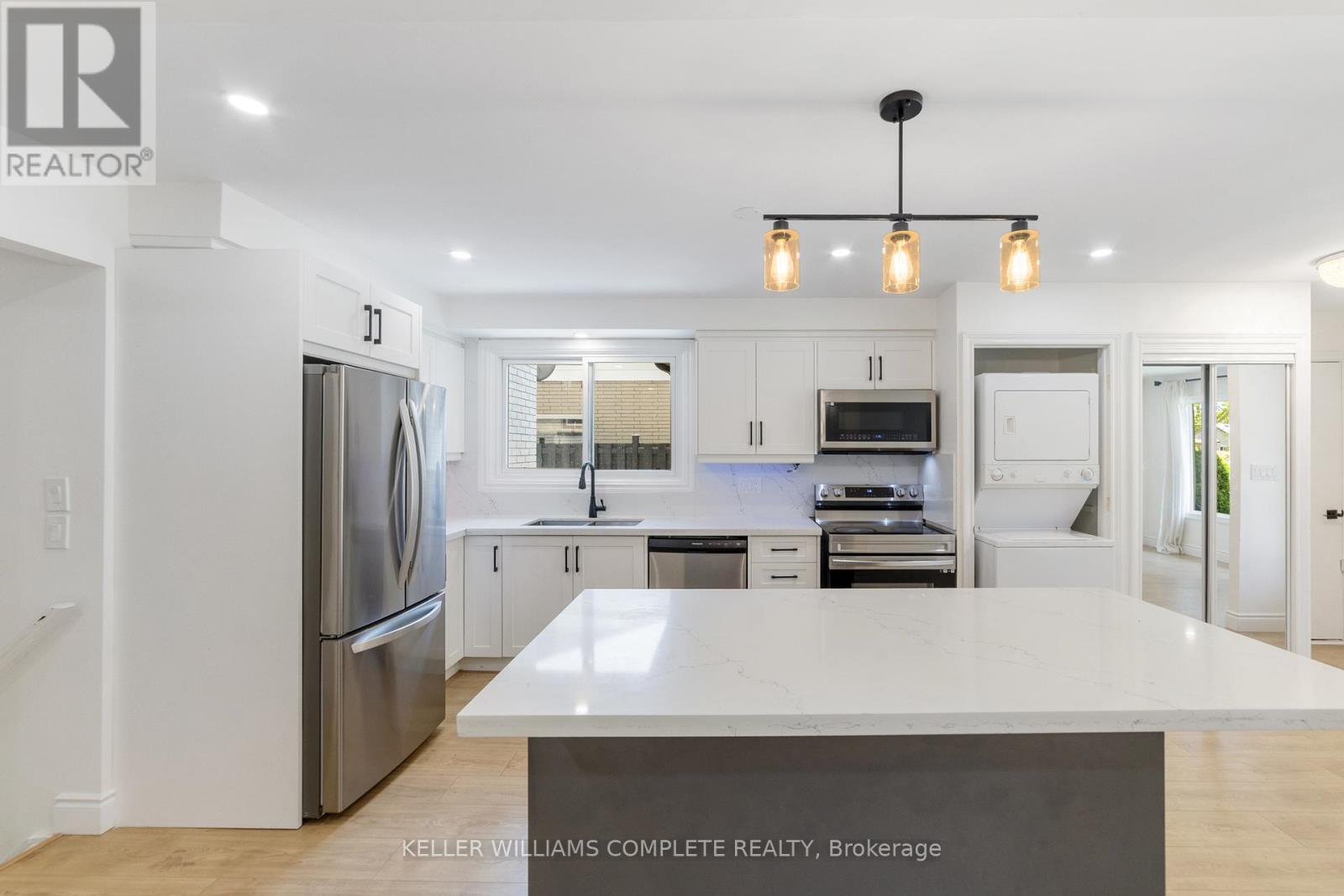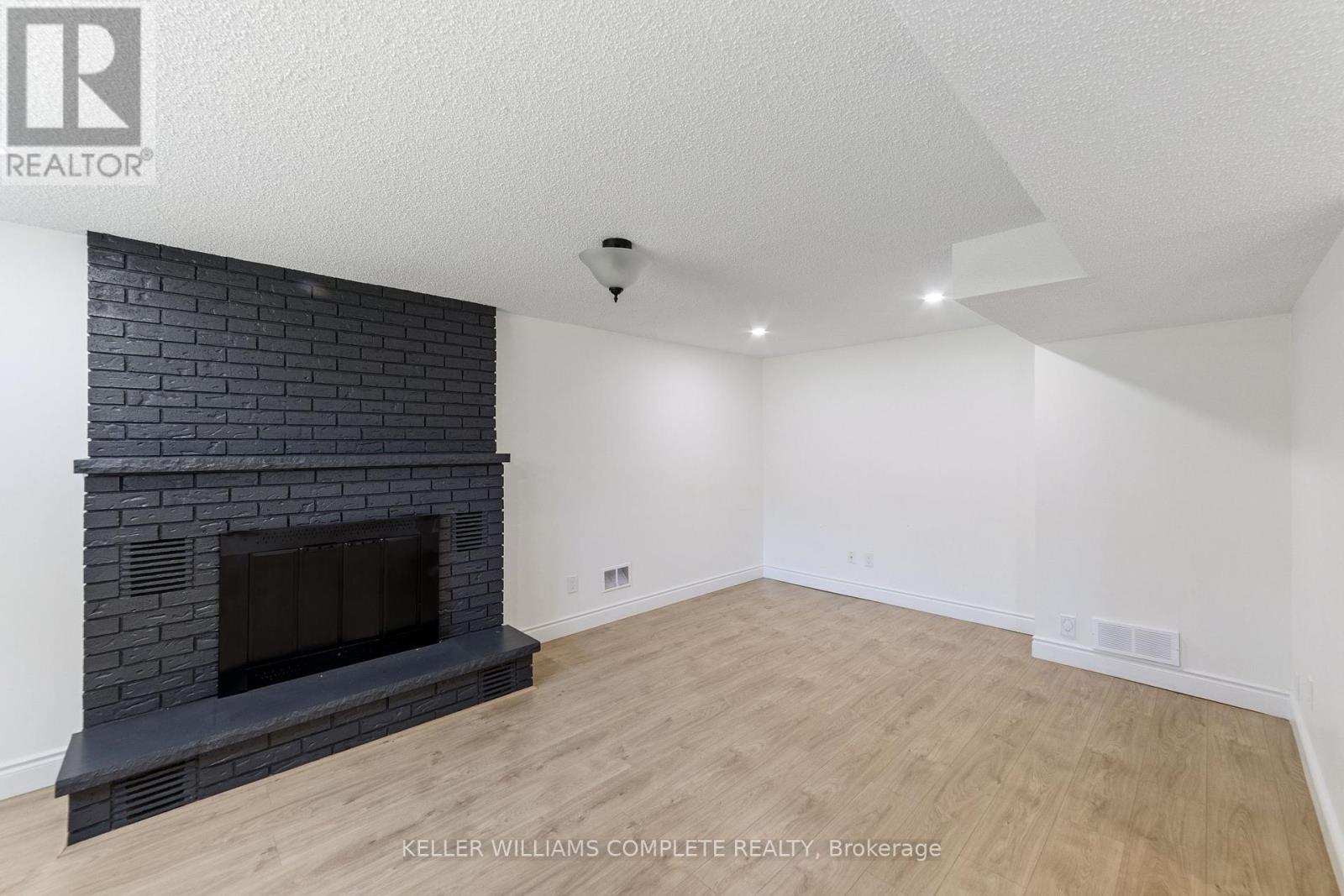4 Bedroom
2 Bathroom
1100 - 1500 sqft
Fireplace
Central Air Conditioning
Forced Air
$849,900
Welcome to 9 Piper Place, a beautifully maintained and fully renovated backsplit nestled in a quiet, family-friendly enclave of Hamilton. Renovated from top to bottom, this charming home features brand new flooring, a modern kitchen with new stainless steel appliances, and stylish finishes throughout. It boasts exceptional curb appeal and offers the perfect blend of comfort, functionality, and location. With a fully finished basement and two well-appointed kitchens, this property is ideal for multi-generational living or hosting extended family with ease. The home also comes with an approved plan by the City for the construction of a separate walkout/entrance from the basement family room, offering even more potential for private living space or rental income. Located near a park and with convenient access to the Linc, it offers both recreational options and an easy commute. Whether you're looking for a move-in ready family home or a flexible layout that accommodates various living arrangements, 9 Piper Place delivers unmatched value and versatility. Don't miss this rare opportunity to own a stylish, turnkey home in one of Hamilton's most desirable neighborhoods. (id:49187)
Open House
This property has open houses!
Starts at:
2:00 pm
Ends at:
4:00 pm
Property Details
|
MLS® Number
|
X12197706 |
|
Property Type
|
Single Family |
|
Neigbourhood
|
Gourley |
|
Community Name
|
Gourley |
|
Amenities Near By
|
Park, Public Transit |
|
Community Features
|
Community Centre |
|
Features
|
Cul-de-sac |
|
Parking Space Total
|
3 |
Building
|
Bathroom Total
|
2 |
|
Bedrooms Above Ground
|
3 |
|
Bedrooms Below Ground
|
1 |
|
Bedrooms Total
|
4 |
|
Appliances
|
Dishwasher, Dryer, Microwave, Stove, Washer, Window Coverings, Refrigerator |
|
Basement Development
|
Finished |
|
Basement Type
|
Full (finished) |
|
Construction Style Attachment
|
Detached |
|
Construction Style Split Level
|
Backsplit |
|
Cooling Type
|
Central Air Conditioning |
|
Exterior Finish
|
Brick |
|
Fireplace Present
|
Yes |
|
Foundation Type
|
Concrete |
|
Heating Fuel
|
Natural Gas |
|
Heating Type
|
Forced Air |
|
Size Interior
|
1100 - 1500 Sqft |
|
Type
|
House |
|
Utility Water
|
Municipal Water |
Parking
Land
|
Acreage
|
No |
|
Fence Type
|
Fenced Yard |
|
Land Amenities
|
Park, Public Transit |
|
Sewer
|
Sanitary Sewer |
|
Size Depth
|
98 Ft ,4 In |
|
Size Frontage
|
30 Ft ,3 In |
|
Size Irregular
|
30.3 X 98.4 Ft |
|
Size Total Text
|
30.3 X 98.4 Ft |
Rooms
| Level |
Type |
Length |
Width |
Dimensions |
|
Second Level |
Bathroom |
|
|
Measurements not available |
|
Second Level |
Bedroom |
2.79 m |
3.35 m |
2.79 m x 3.35 m |
|
Second Level |
Primary Bedroom |
4.44 m |
3.35 m |
4.44 m x 3.35 m |
|
Second Level |
Bedroom 2 |
3.28 m |
2.64 m |
3.28 m x 2.64 m |
|
Third Level |
Family Room |
7.34 m |
6.07 m |
7.34 m x 6.07 m |
|
Basement |
Bathroom |
|
|
Measurements not available |
|
Basement |
Bedroom |
2.79 m |
3.66 m |
2.79 m x 3.66 m |
|
Basement |
Kitchen |
2.79 m |
2.64 m |
2.79 m x 2.64 m |
|
Main Level |
Living Room |
4.75 m |
4.57 m |
4.75 m x 4.57 m |
|
Main Level |
Dining Room |
2.57 m |
3.78 m |
2.57 m x 3.78 m |
|
Main Level |
Kitchen |
2.9 m |
3.78 m |
2.9 m x 3.78 m |
https://www.realtor.ca/real-estate/28420048/9-piper-place-hamilton-gourley-gourley


























