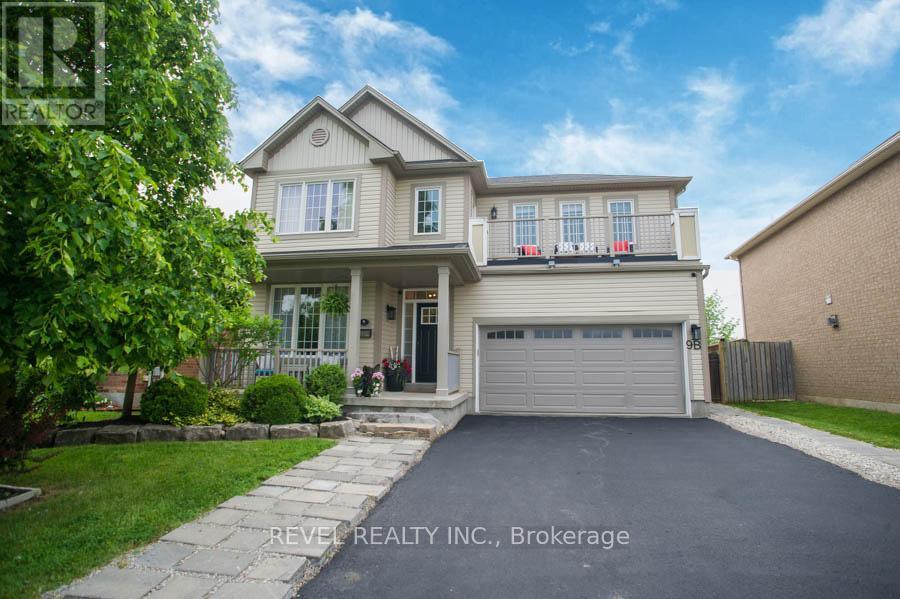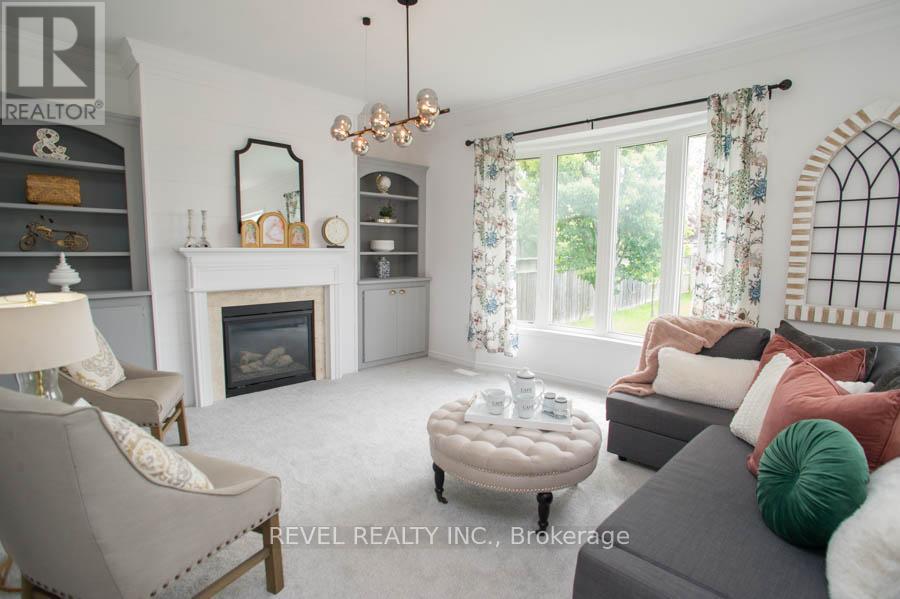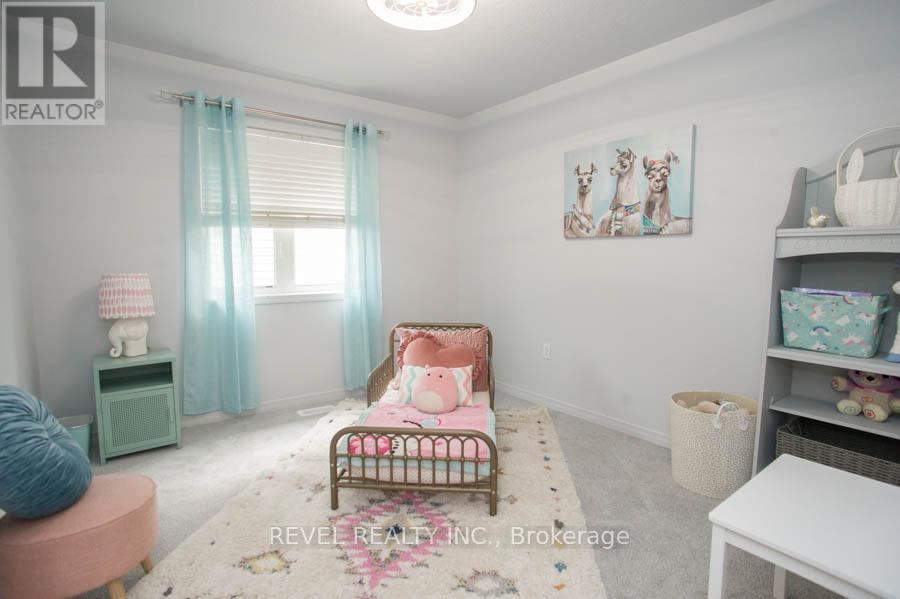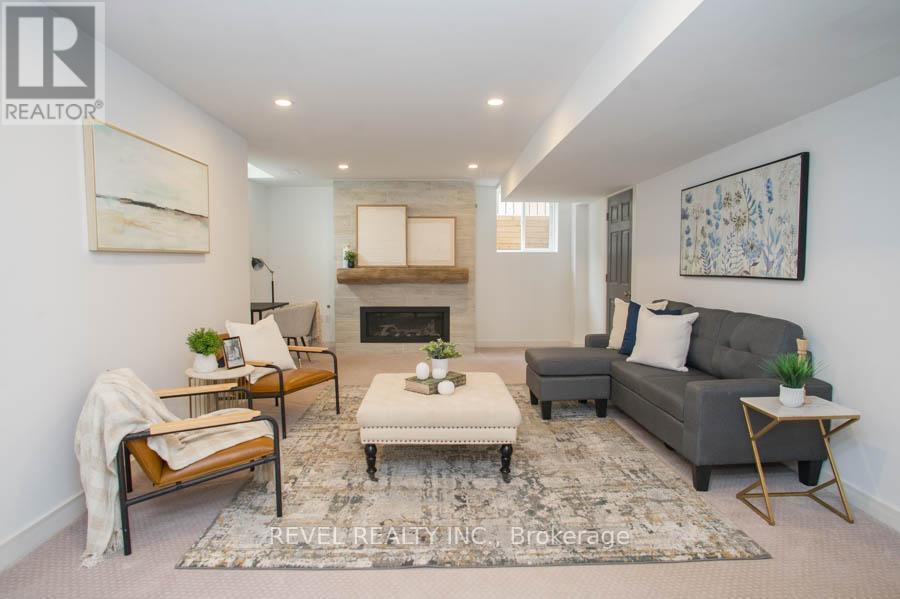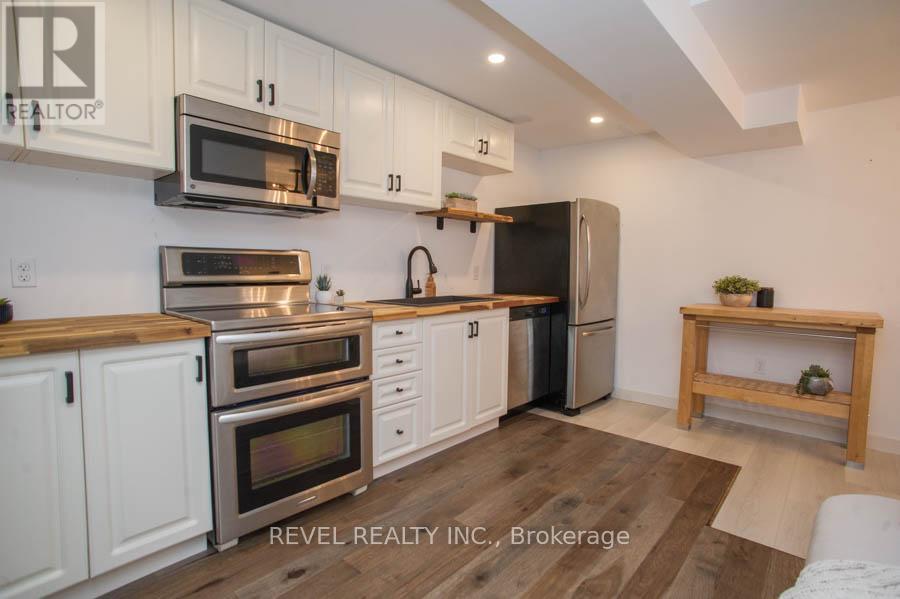5 Bedroom
4 Bathroom
2000 - 2500 sqft
Fireplace
Central Air Conditioning
Forced Air
$1,099,900
Welcome to 9 Waldie Crescentthis beautifully renovated home is located in the desirable West Brant community, close to schools, parks, and trails. Offering 3,345 square feet of finished living space, this 2-storey home includes a legal separate dwelling in the basement, perfect for an in-law suite or rental income potential.The main floor features 9-foot ceilings and has been freshly painted throughout (2024/2025). Step into the spacious foyer that leads to a versatile office, also ideal as a den. The formal dining room is perfect for hosting larger dinners, highlighted by coffered ceilings, crown moulding, and hardwood floors.The open-concept kitchen, living room, and eat-in area create the perfect space to entertain family and friends. A natural gas shiplap fireplace with built-ins on either side serves as the focal point of the room. The renovated kitchen (2025) boasts new cabinetry, quartz countertops, stainless steel appliances, and a central island. Sliding doors open to the fully fenced backyard featuring a deck and a large shed/workshopan ideal space to enjoy the warmer months.A stylish powder room completes the main level.Upstairs, the primary suite includes two walk-in closets and an ensuite with double sinks, a soaker tub, and a stand-up shower. The upper level also offers three additional bedrooms, a full bathroom, a large laundry room, and a bonus spaceperfect for a home officewith access to the upper balcony.The basement features a legally separate dwelling with a bedroom, 3-piece bathroom, separate laundry, living room, and eat-in kitchen. (id:49187)
Property Details
|
MLS® Number
|
X12202355 |
|
Property Type
|
Single Family |
|
Amenities Near By
|
Park, Schools |
|
Equipment Type
|
None |
|
Features
|
Flat Site, Sump Pump, In-law Suite |
|
Parking Space Total
|
4 |
|
Rental Equipment Type
|
None |
|
Structure
|
Porch, Deck, Shed, Workshop |
Building
|
Bathroom Total
|
4 |
|
Bedrooms Above Ground
|
4 |
|
Bedrooms Below Ground
|
1 |
|
Bedrooms Total
|
5 |
|
Age
|
16 To 30 Years |
|
Amenities
|
Fireplace(s) |
|
Appliances
|
Garage Door Opener Remote(s), Water Heater, Water Meter, Dishwasher, Dryer, Stove, Washer, Window Coverings, Refrigerator |
|
Basement Development
|
Finished |
|
Basement Type
|
Full (finished) |
|
Construction Style Attachment
|
Detached |
|
Cooling Type
|
Central Air Conditioning |
|
Exterior Finish
|
Vinyl Siding |
|
Fire Protection
|
Smoke Detectors |
|
Fireplace Present
|
Yes |
|
Fireplace Total
|
2 |
|
Foundation Type
|
Poured Concrete |
|
Half Bath Total
|
1 |
|
Heating Fuel
|
Natural Gas |
|
Heating Type
|
Forced Air |
|
Stories Total
|
2 |
|
Size Interior
|
2000 - 2500 Sqft |
|
Type
|
House |
|
Utility Water
|
Municipal Water |
Parking
Land
|
Acreage
|
No |
|
Fence Type
|
Fully Fenced |
|
Land Amenities
|
Park, Schools |
|
Sewer
|
Sanitary Sewer |
|
Size Depth
|
157 Ft ,2 In |
|
Size Frontage
|
50 Ft ,9 In |
|
Size Irregular
|
50.8 X 157.2 Ft ; 153.8739.1911.63157.2350.5 Ft |
|
Size Total Text
|
50.8 X 157.2 Ft ; 153.8739.1911.63157.2350.5 Ft|under 1/2 Acre |
|
Zoning Description
|
Gnlr-5 |
Rooms
| Level |
Type |
Length |
Width |
Dimensions |
|
Second Level |
Laundry Room |
3.56 m |
1.73 m |
3.56 m x 1.73 m |
|
Second Level |
Primary Bedroom |
5 m |
4.01 m |
5 m x 4.01 m |
|
Second Level |
Bedroom |
3.48 m |
3.05 m |
3.48 m x 3.05 m |
|
Second Level |
Bedroom |
3.35 m |
3.66 m |
3.35 m x 3.66 m |
|
Second Level |
Other |
1.88 m |
2.74 m |
1.88 m x 2.74 m |
|
Second Level |
Bedroom |
3.51 m |
3.56 m |
3.51 m x 3.56 m |
|
Basement |
Living Room |
7.11 m |
4.5 m |
7.11 m x 4.5 m |
|
Basement |
Bedroom |
3.25 m |
3.4 m |
3.25 m x 3.4 m |
|
Basement |
Other |
2.87 m |
2.08 m |
2.87 m x 2.08 m |
|
Basement |
Kitchen |
4.65 m |
2.87 m |
4.65 m x 2.87 m |
|
Basement |
Laundry Room |
1.04 m |
3.07 m |
1.04 m x 3.07 m |
|
Main Level |
Office |
3.35 m |
2.87 m |
3.35 m x 2.87 m |
|
Main Level |
Foyer |
1.68 m |
2.92 m |
1.68 m x 2.92 m |
|
Main Level |
Dining Room |
3.48 m |
3.66 m |
3.48 m x 3.66 m |
|
Main Level |
Living Room |
4.88 m |
3.96 m |
4.88 m x 3.96 m |
|
Main Level |
Eating Area |
2.84 m |
3.96 m |
2.84 m x 3.96 m |
|
Main Level |
Kitchen |
3.05 m |
4.06 m |
3.05 m x 4.06 m |
https://www.realtor.ca/real-estate/28429517/9-waldie-crescent-brantford

