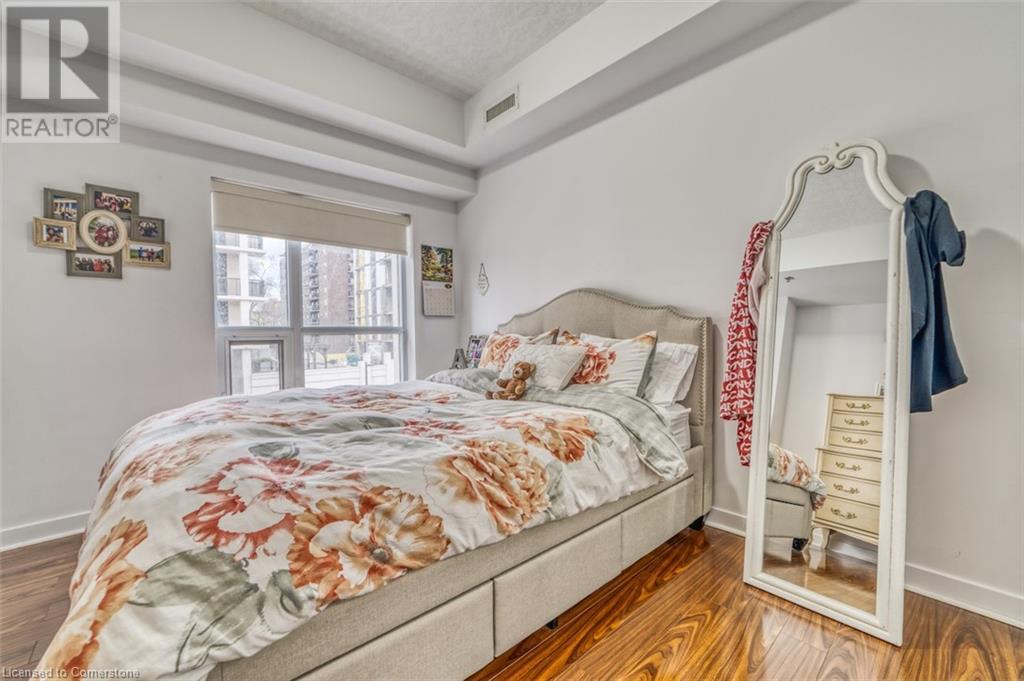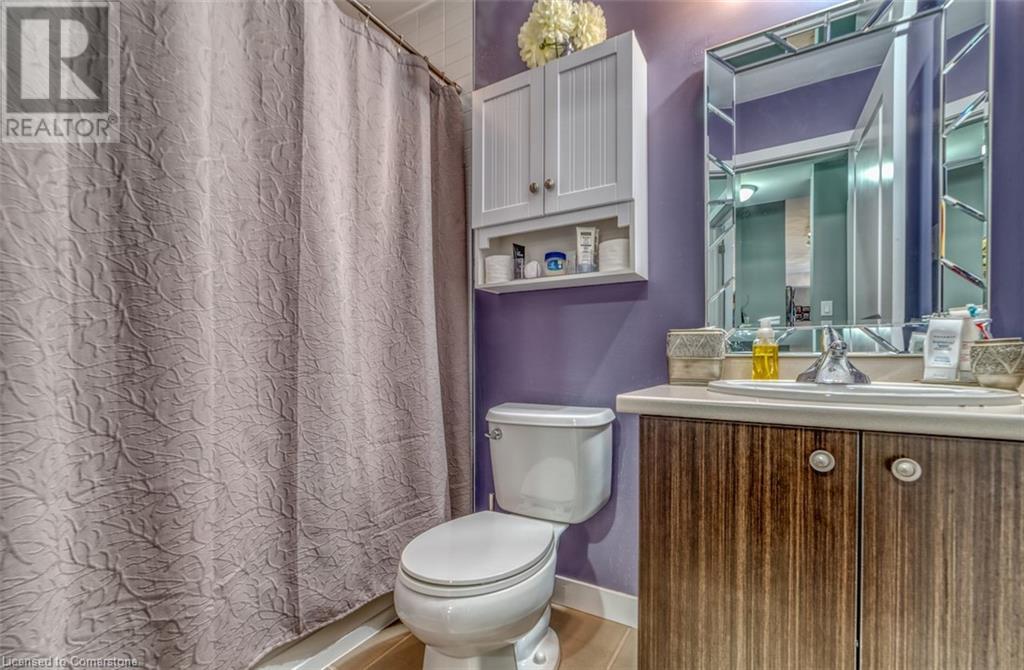519.240.3380
stacey@makeamove.ca
90 Charlton Avenue W Unit# 202 Hamilton, Ontario L8P 2C3
2 Bedroom
1 Bathroom
770 sqft
Central Air Conditioning
Forced Air
$2,450 Monthly
Insurance, Heat, Water
Perfect opportunity to lease a fully furnished one bedroom plus open den corner unit at City Square, centrally located to St. Joe's Hospital, City Hall, downtown amenities on James St or Locke St. Rent includes water and heat - hydro is addition. Locker and Parking included, with an underground spot conveniently located next to the elevator. Complete applications required for review - credit report, OREA application, proof of income and references. Available for July 1st. (id:49187)
Property Details
| MLS® Number | 40722253 |
| Property Type | Single Family |
| Neigbourhood | Durand |
| Amenities Near By | Hospital, Park, Place Of Worship, Playground, Public Transit, Schools, Shopping |
| Community Features | Community Centre, School Bus |
| Equipment Type | None |
| Features | Balcony |
| Parking Space Total | 1 |
| Rental Equipment Type | None |
| Storage Type | Locker |
Building
| Bathroom Total | 1 |
| Bedrooms Above Ground | 1 |
| Bedrooms Below Ground | 1 |
| Bedrooms Total | 2 |
| Amenities | Exercise Centre, Party Room |
| Appliances | Dishwasher, Dryer, Microwave, Refrigerator, Stove, Washer, Microwave Built-in, Window Coverings |
| Basement Type | None |
| Construction Style Attachment | Attached |
| Cooling Type | Central Air Conditioning |
| Exterior Finish | Brick, Stucco |
| Heating Type | Forced Air |
| Stories Total | 1 |
| Size Interior | 770 Sqft |
| Type | Apartment |
| Utility Water | Municipal Water |
Parking
| Underground | |
| Covered | |
| Visitor Parking |
Land
| Access Type | Road Access, Highway Nearby |
| Acreage | No |
| Land Amenities | Hospital, Park, Place Of Worship, Playground, Public Transit, Schools, Shopping |
| Sewer | Municipal Sewage System |
| Size Total Text | Under 1/2 Acre |
| Zoning Description | E/s-1600a |
Rooms
| Level | Type | Length | Width | Dimensions |
|---|---|---|---|---|
| Main Level | Living Room | 10'0'' x 12'6'' | ||
| Main Level | Kitchen | 14'3'' x 11'0'' | ||
| Main Level | Den | 11'3'' x 5'3'' | ||
| Main Level | 4pc Bathroom | Measurements not available | ||
| Main Level | Primary Bedroom | 12'0'' x 10'3'' | ||
| Main Level | Laundry Room | Measurements not available |
https://www.realtor.ca/real-estate/28225787/90-charlton-avenue-w-unit-202-hamilton




















