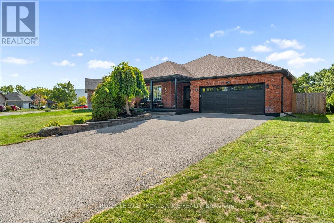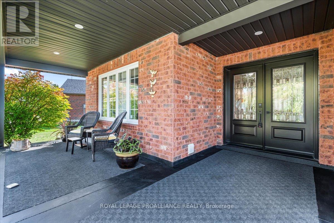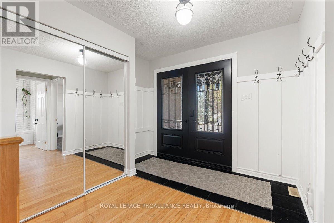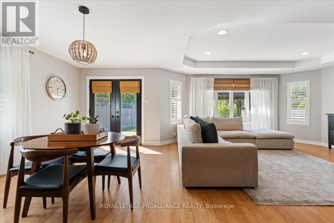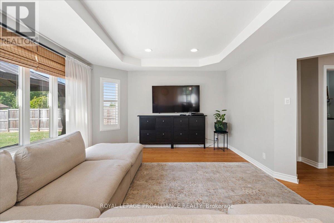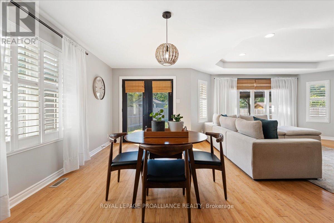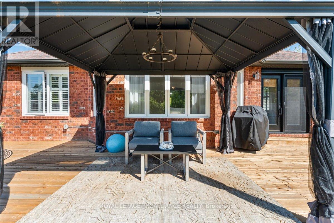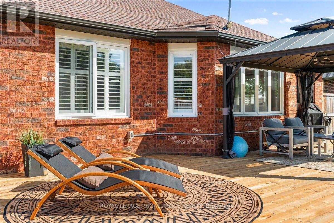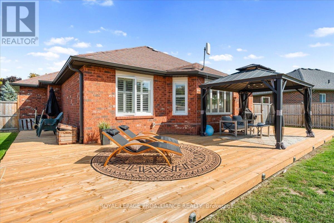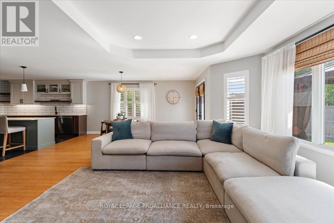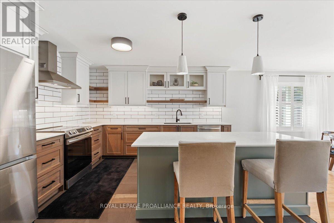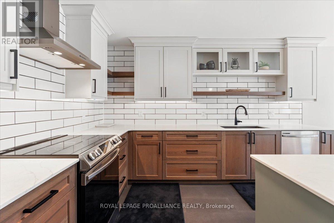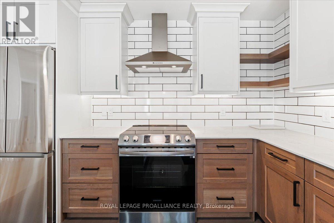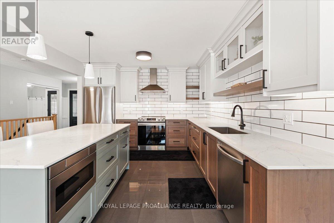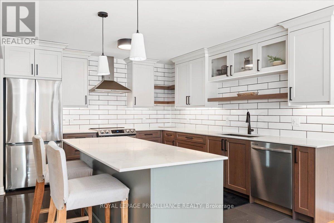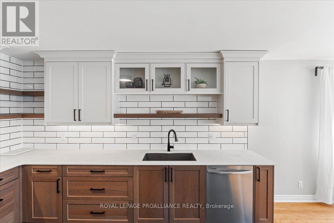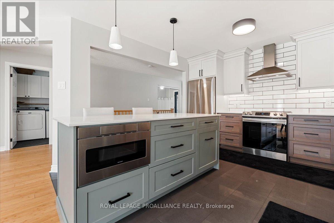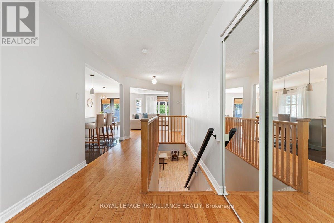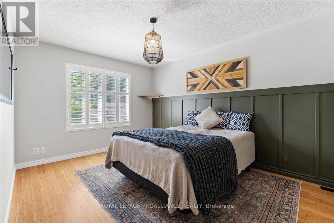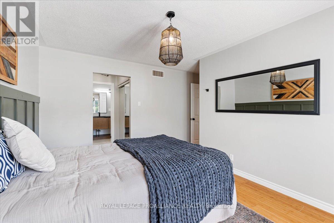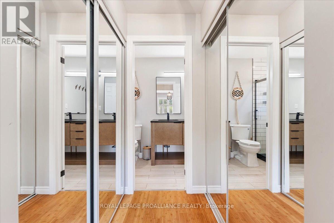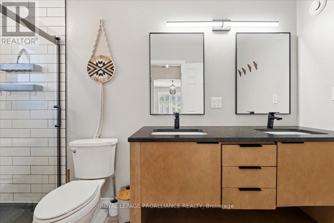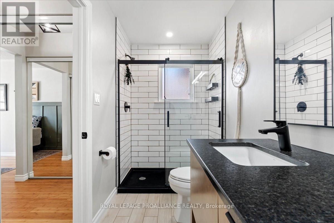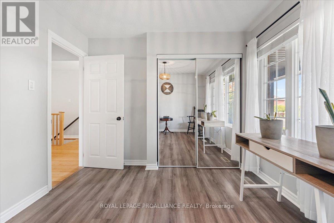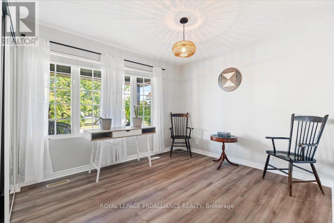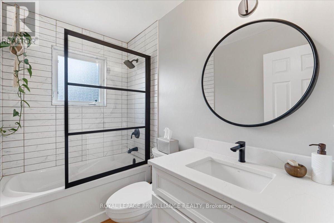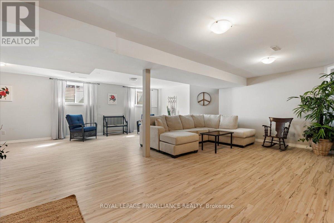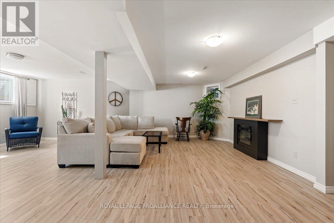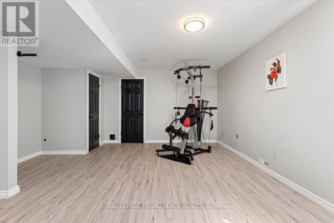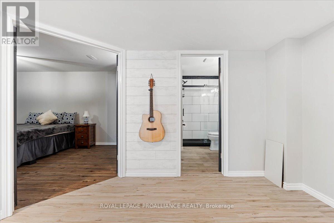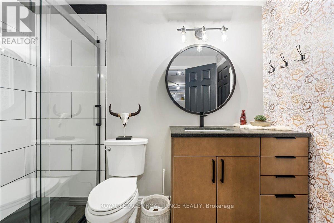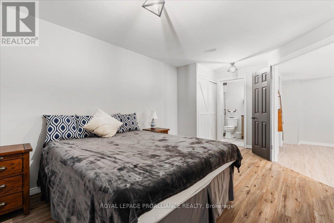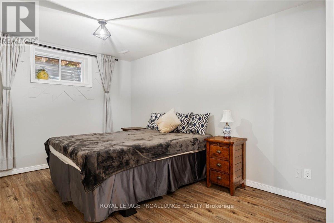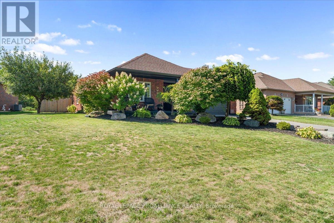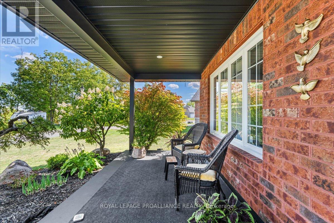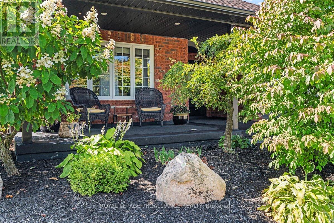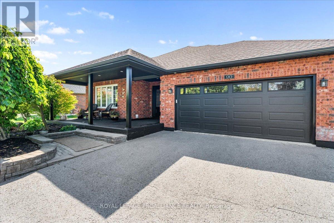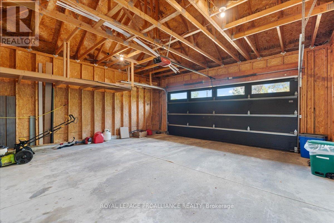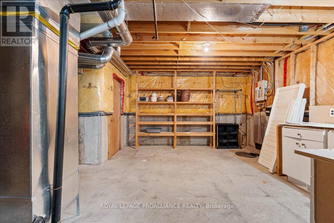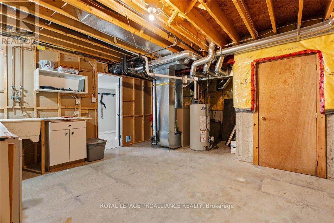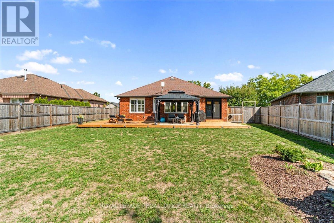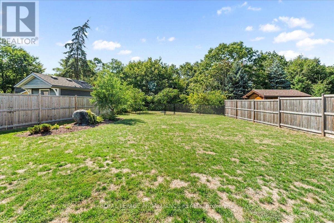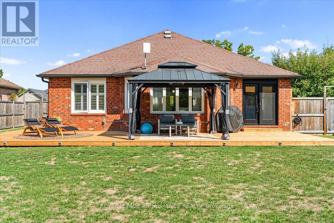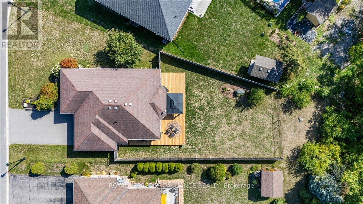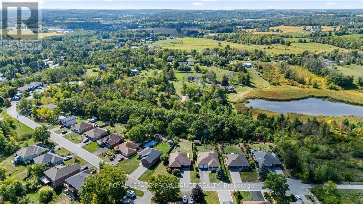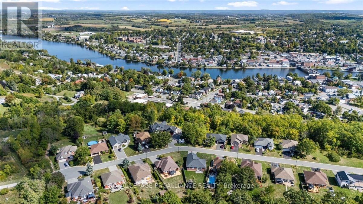3 Bedroom
3 Bathroom
1100 - 1500 sqft
Bungalow
Central Air Conditioning, Air Exchanger
Forced Air
Landscaped
$819,000
SHOW CASE! Solid 2+1 bedroom brick bungalow in exclusive Campbellford neighbourhood. Quiet Cul-de-Sac with great country side views and spectacular sunsets. Bright open concept, newer custom kitchen with Quartz counters. Bamboo flooring on main level. Patio door off dining area to spacious new deck and private fenced grounds. 3 full new baths including 3 piece en-suite. Fully developed lower level with 3rd bedroom adjoining 3 piece bath. Open rec room area and workshop/cold room. Inviting front porch to enjoy the peaceful neighbourhood. Immediate possession available. (id:49187)
Property Details
|
MLS® Number
|
X12490864 |
|
Property Type
|
Single Family |
|
Community Name
|
Campbellford |
|
Amenities Near By
|
Hospital |
|
Features
|
Cul-de-sac, Level Lot, Irregular Lot Size, Flat Site, Sump Pump |
|
Parking Space Total
|
6 |
|
Structure
|
Deck, Porch |
Building
|
Bathroom Total
|
3 |
|
Bedrooms Above Ground
|
2 |
|
Bedrooms Below Ground
|
1 |
|
Bedrooms Total
|
3 |
|
Age
|
16 To 30 Years |
|
Appliances
|
Garage Door Opener Remote(s), Water Heater, Dryer, Microwave, Stove, Washer, Refrigerator |
|
Architectural Style
|
Bungalow |
|
Basement Development
|
Finished |
|
Basement Type
|
N/a (finished) |
|
Construction Style Attachment
|
Detached |
|
Cooling Type
|
Central Air Conditioning, Air Exchanger |
|
Exterior Finish
|
Brick |
|
Fire Protection
|
Smoke Detectors |
|
Foundation Type
|
Concrete |
|
Heating Fuel
|
Natural Gas |
|
Heating Type
|
Forced Air |
|
Stories Total
|
1 |
|
Size Interior
|
1100 - 1500 Sqft |
|
Type
|
House |
|
Utility Water
|
Municipal Water |
Parking
Land
|
Acreage
|
No |
|
Fence Type
|
Fenced Yard |
|
Land Amenities
|
Hospital |
|
Landscape Features
|
Landscaped |
|
Sewer
|
Sanitary Sewer |
|
Size Depth
|
150 Ft |
|
Size Frontage
|
89 Ft |
|
Size Irregular
|
89 X 150 Ft ; 40.98' At Rear Of Lot |
|
Size Total Text
|
89 X 150 Ft ; 40.98' At Rear Of Lot |
|
Zoning Description
|
Res R1 |
Rooms
| Level |
Type |
Length |
Width |
Dimensions |
|
Lower Level |
Cold Room |
2.13 m |
1.64 m |
2.13 m x 1.64 m |
|
Lower Level |
Recreational, Games Room |
9.56 m |
8.44 m |
9.56 m x 8.44 m |
|
Lower Level |
Bedroom 3 |
5.28 m |
3.07 m |
5.28 m x 3.07 m |
|
Lower Level |
Utility Room |
6.26 m |
4.71 m |
6.26 m x 4.71 m |
|
Main Level |
Foyer |
2.27 m |
2.29 m |
2.27 m x 2.29 m |
|
Main Level |
Living Room |
5.98 m |
5.11 m |
5.98 m x 5.11 m |
|
Main Level |
Dining Room |
5.01 m |
2.56 m |
5.01 m x 2.56 m |
|
Main Level |
Kitchen |
3.66 m |
3.82 m |
3.66 m x 3.82 m |
|
Main Level |
Primary Bedroom |
4.49 m |
3.17 m |
4.49 m x 3.17 m |
|
Main Level |
Bedroom 2 |
3.51 m |
3 m |
3.51 m x 3 m |
|
Main Level |
Laundry Room |
3.1 m |
1.73 m |
3.1 m x 1.73 m |
Utilities
|
Cable
|
Installed |
|
Electricity
|
Installed |
|
Sewer
|
Installed |
https://www.realtor.ca/real-estate/29047779/90-high-street-trent-hills-campbellford-campbellford

