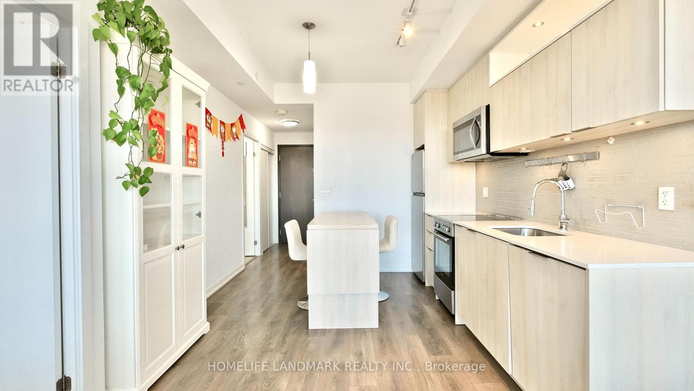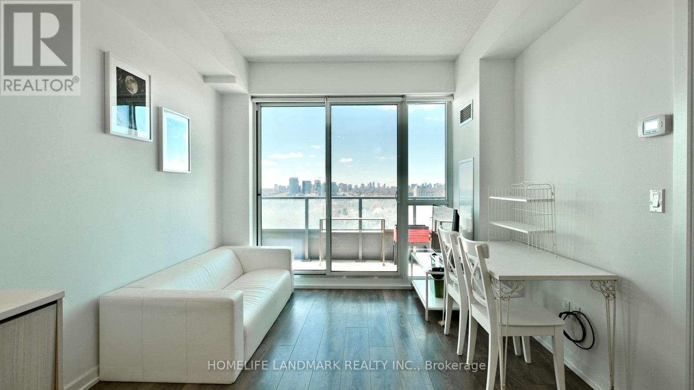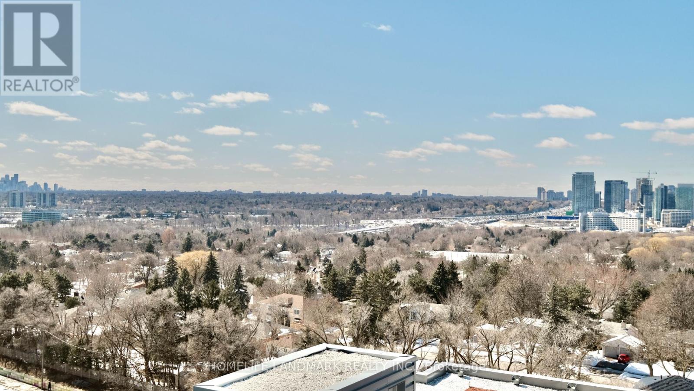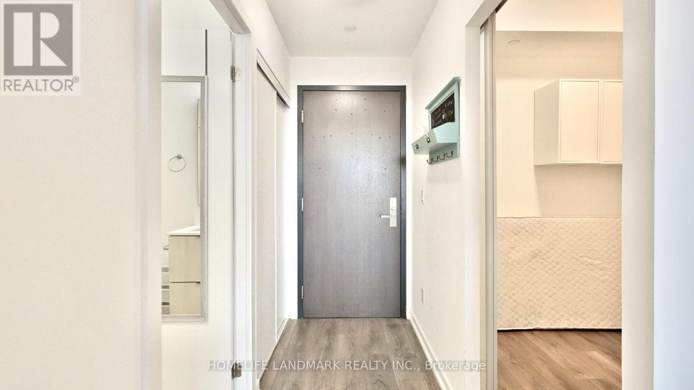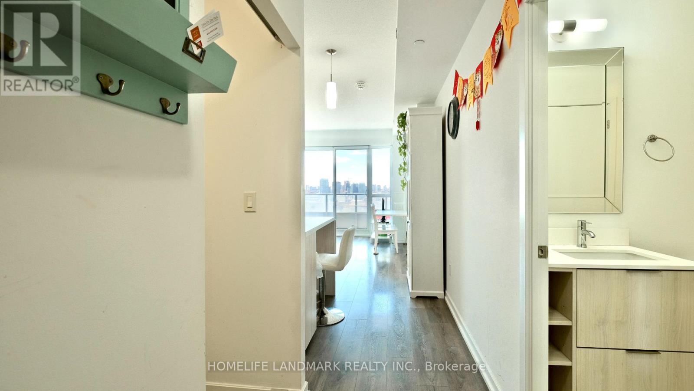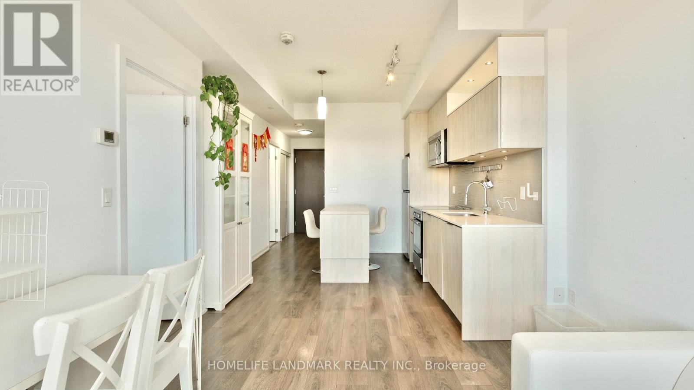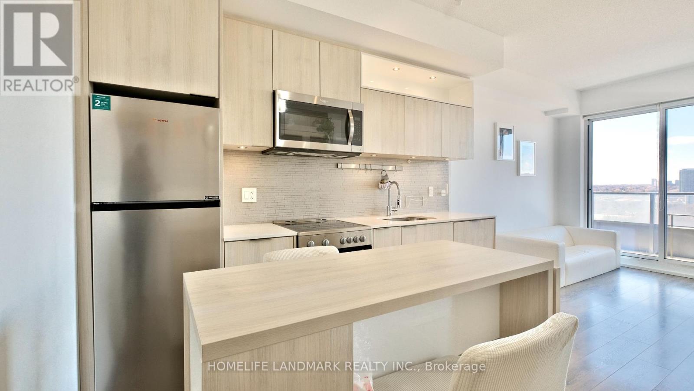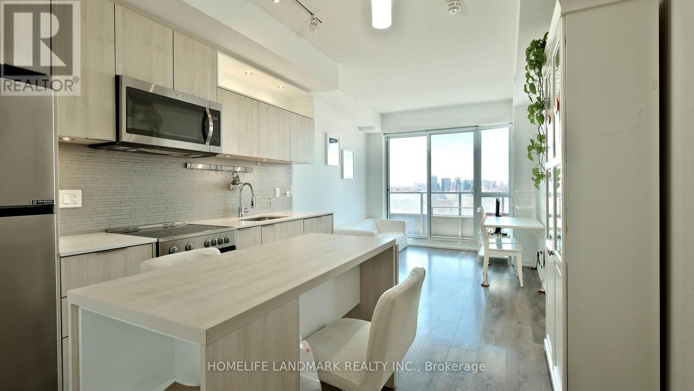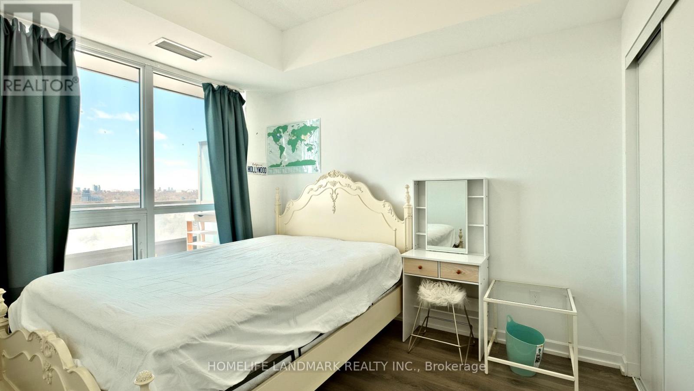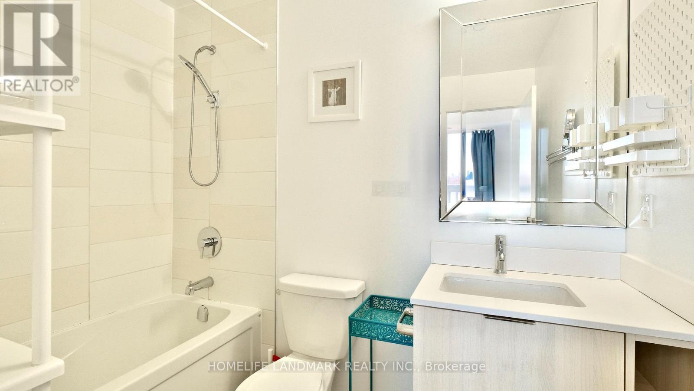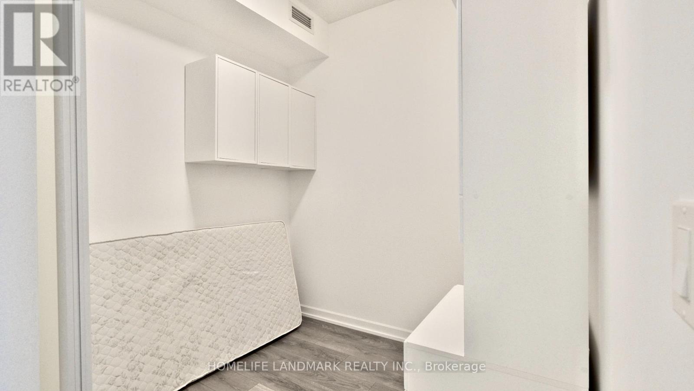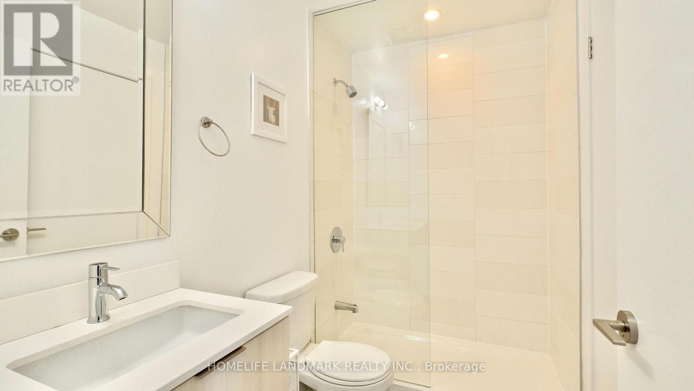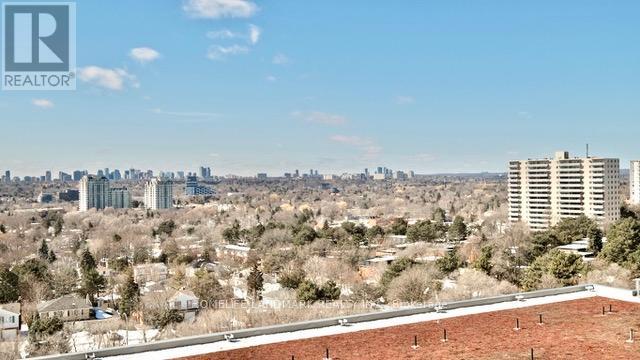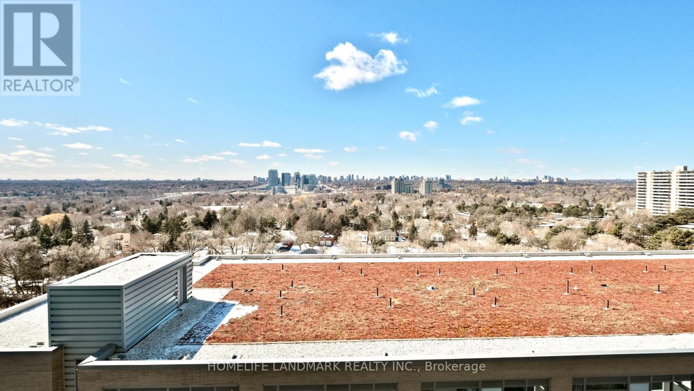519.240.3380
stacey@makeamove.ca
904 - 50 Forest Manor Road Toronto (Henry Farm), Ontario M2J 0E3
2 Bedroom
2 Bathroom
500 - 599 sqft
Indoor Pool
Central Air Conditioning
Forced Air
$2,390 Monthly
* Modern Condo In Its Premium Location * Immaculate 1+1 bedroom With 2 Baths * Unobstructed View * Open Concept & Functional Layout * Frosted Sliding Door To Den * Walk-Out To 108 Sf Balcony * Quartz Kitchen Countertop * Movable & Extendable Kitchen Island * Laminated Flooring Thru-Out Except Bathrooms * * Great Amenities & 24 Hrs Security * Steps To Fairview Mall, Ttc, School... * (id:49187)
Property Details
| MLS® Number | C12446037 |
| Property Type | Single Family |
| Community Name | Henry Farm |
| Amenities Near By | Public Transit, Schools |
| Community Features | Pets Allowed With Restrictions, Community Centre |
| Features | Balcony, Carpet Free |
| Parking Space Total | 1 |
| Pool Type | Indoor Pool |
| View Type | View |
Building
| Bathroom Total | 2 |
| Bedrooms Above Ground | 1 |
| Bedrooms Below Ground | 1 |
| Bedrooms Total | 2 |
| Age | 6 To 10 Years |
| Amenities | Security/concierge, Visitor Parking, Exercise Centre, Party Room, Sauna, Storage - Locker |
| Appliances | Dishwasher, Dryer, Furniture, Stove, Washer, Window Coverings, Refrigerator |
| Basement Type | None |
| Cooling Type | Central Air Conditioning |
| Exterior Finish | Concrete |
| Fire Protection | Alarm System |
| Flooring Type | Laminate |
| Heating Fuel | Natural Gas |
| Heating Type | Forced Air |
| Size Interior | 500 - 599 Sqft |
| Type | Apartment |
Parking
| Underground | |
| Garage |
Land
| Acreage | No |
| Land Amenities | Public Transit, Schools |
Rooms
| Level | Type | Length | Width | Dimensions |
|---|---|---|---|---|
| Flat | Living Room | 3.05 m | 2.81 m | 3.05 m x 2.81 m |
| Flat | Dining Room | 3.3 m | 3.2 m | 3.3 m x 3.2 m |
| Flat | Primary Bedroom | 3.35 m | 2.74 m | 3.35 m x 2.74 m |
| Flat | Den | 2.28 m | 2.13 m | 2.28 m x 2.13 m |
https://www.realtor.ca/real-estate/28954210/904-50-forest-manor-road-toronto-henry-farm-henry-farm

