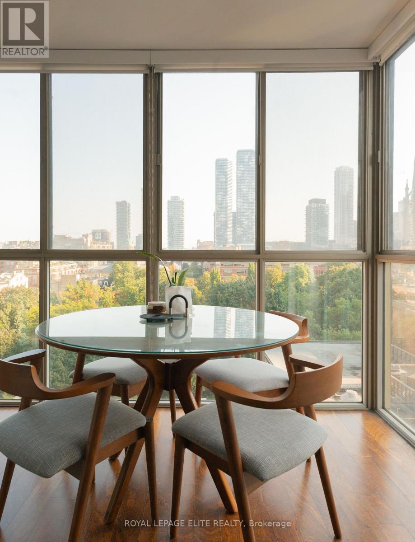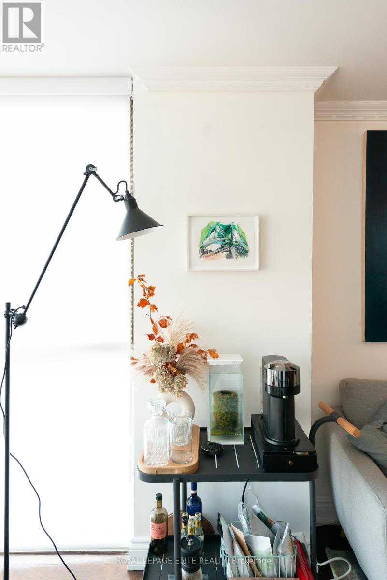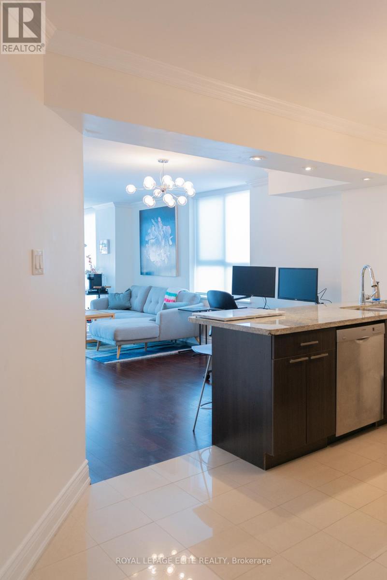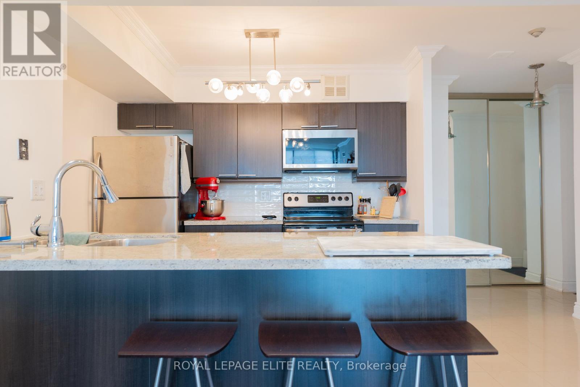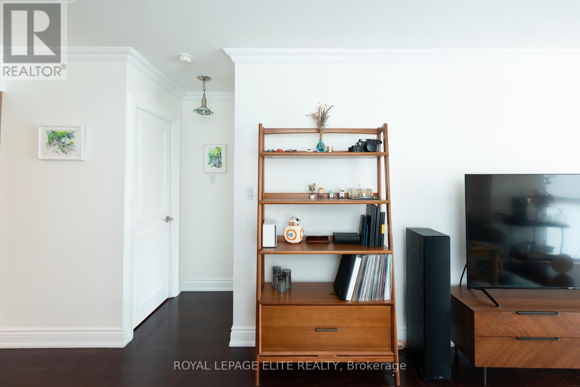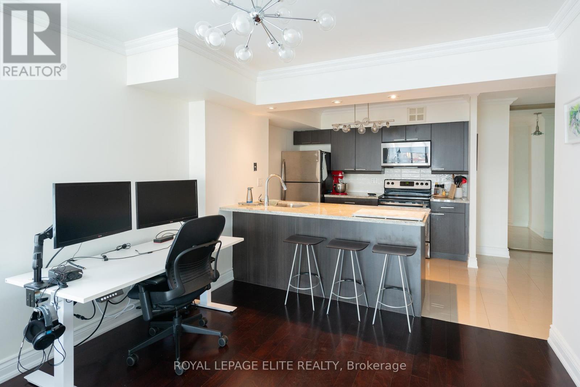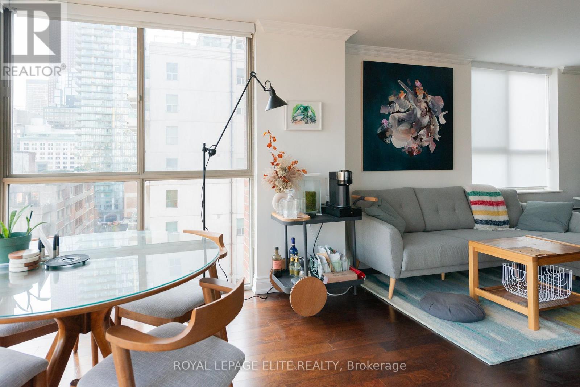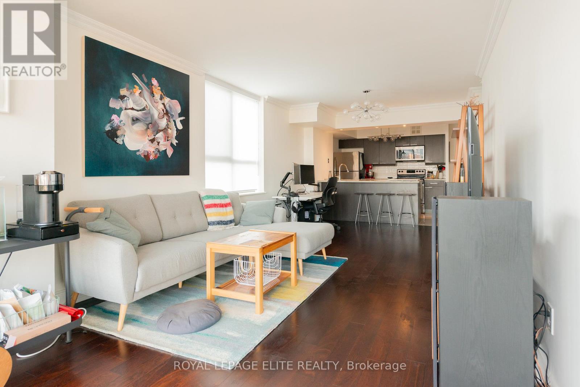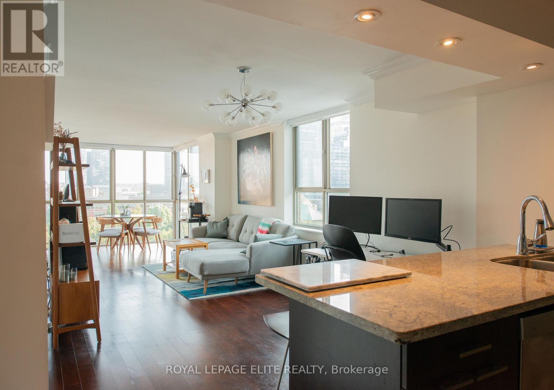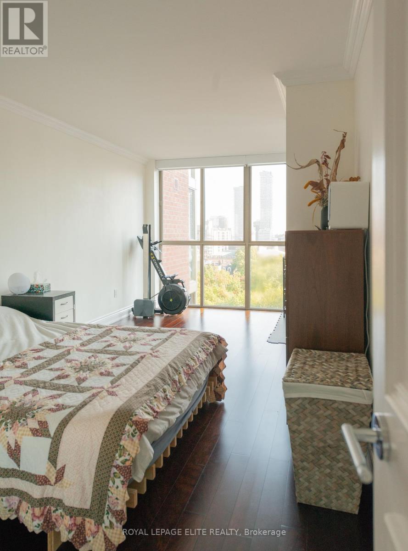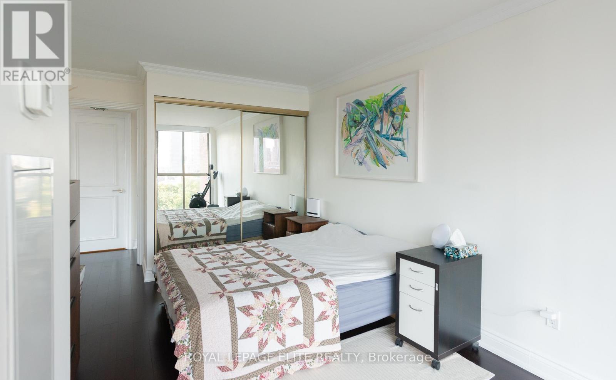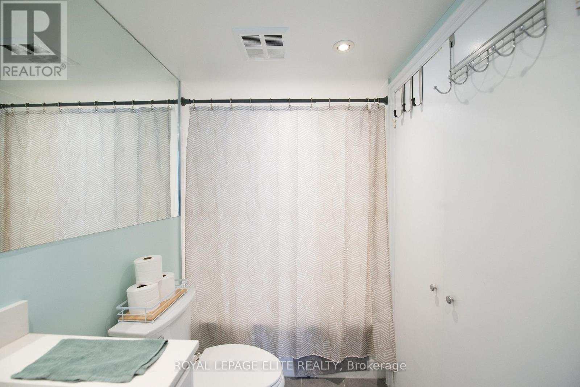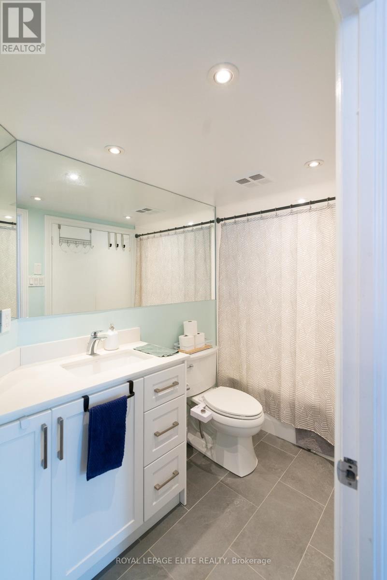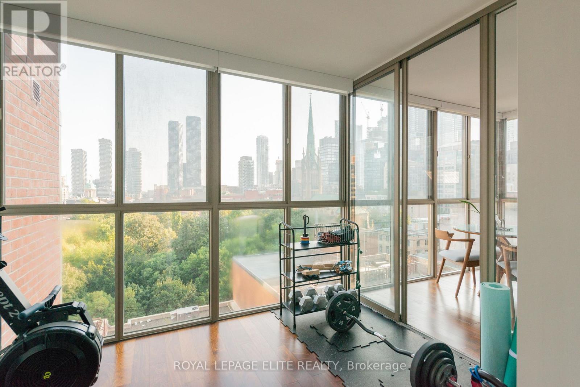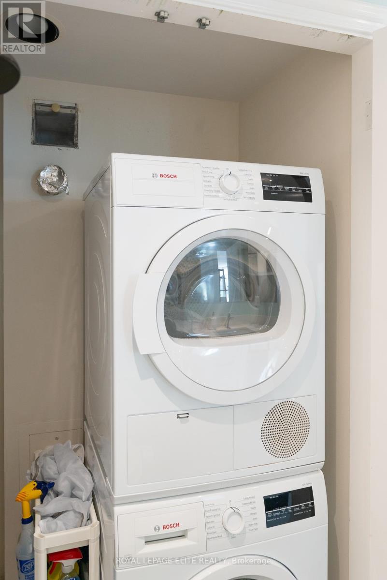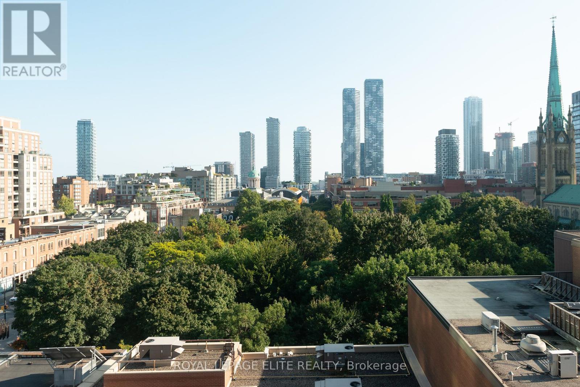519.240.3380
stacey@makeamove.ca
904 - 95 Lombard Street Toronto (Church-Yonge Corridor), Ontario M5C 2V3
2 Bedroom
1 Bathroom
700 - 799 sqft
Multi-Level
Central Air Conditioning
Forced Air
$539,999Maintenance, Heat, Electricity, Water, Common Area Maintenance, Insurance, Parking
$987.63 Monthly
Maintenance, Heat, Electricity, Water, Common Area Maintenance, Insurance, Parking
$987.63 MonthlyAmazing South West Corner Suite With Fantastic Uninstructed Park & City Views through Wall to Wall Windows. Spacious 749 Sq Ft! Steps to Trendy St. Lawrence Market, St. James Park & St. James Cathedral Church. 100 Walking Scores. Beautifully Come With Harwood, Custom-made Vanity(2021), Custom-made Window Screens In Living Room. One Parking Space. Secured Entrance. Gym, Saunas & Party Room. Great Opportunities For First Time Buyers and Downsized Empty Nester. Crown Moulding, Flat Ceiling, And High-end Stainless Steel Appliances. Newly professionally Painted(2021) And Renovated Bathroom. (id:49187)
Property Details
| MLS® Number | C12424645 |
| Property Type | Single Family |
| Neigbourhood | Toronto Centre |
| Community Name | Church-Yonge Corridor |
| Amenities Near By | Hospital, Park, Place Of Worship, Public Transit |
| Community Features | Pet Restrictions |
| Parking Space Total | 1 |
Building
| Bathroom Total | 1 |
| Bedrooms Above Ground | 1 |
| Bedrooms Below Ground | 1 |
| Bedrooms Total | 2 |
| Amenities | Exercise Centre, Party Room, Sauna, Storage - Locker |
| Appliances | Dishwasher, Dryer, Stove, Washer, Refrigerator |
| Architectural Style | Multi-level |
| Cooling Type | Central Air Conditioning |
| Exterior Finish | Brick Facing |
| Fire Protection | Security System |
| Flooring Type | Tile |
| Heating Fuel | Natural Gas |
| Heating Type | Forced Air |
| Size Interior | 700 - 799 Sqft |
| Type | Apartment |
Parking
| Underground | |
| Garage |
Land
| Acreage | No |
| Land Amenities | Hospital, Park, Place Of Worship, Public Transit |
Rooms
| Level | Type | Length | Width | Dimensions |
|---|---|---|---|---|
| Main Level | Foyer | 7.2 m | 4 m | 7.2 m x 4 m |
| Main Level | Living Room | 26.1 m | 15.3 m | 26.1 m x 15.3 m |
| Main Level | Dining Room | 26.1 m | 15.3 m | 26.1 m x 15.3 m |
| Main Level | Kitchen | 10.11 m | 18.5 m | 10.11 m x 18.5 m |
| Main Level | Primary Bedroom | 21 m | 10.3 m | 21 m x 10.3 m |

