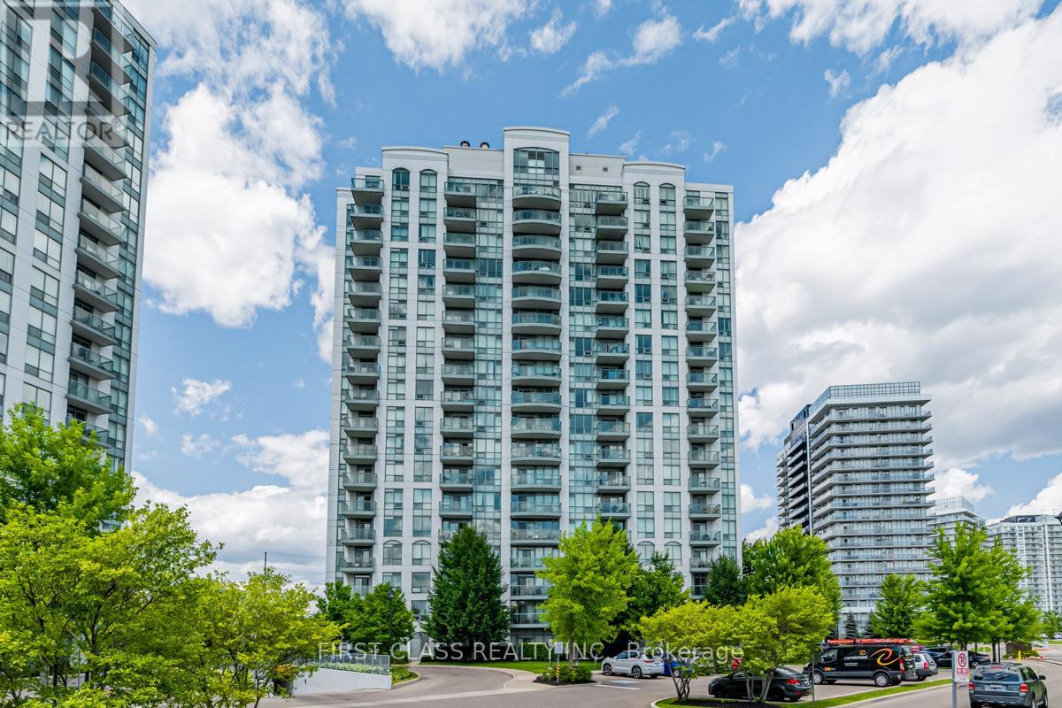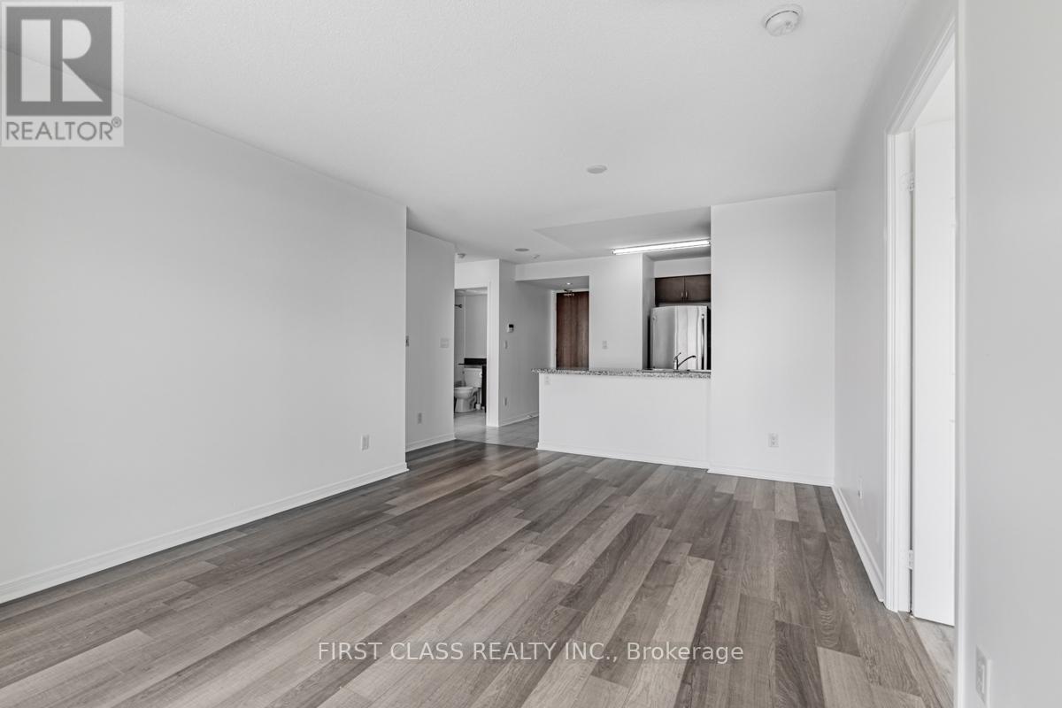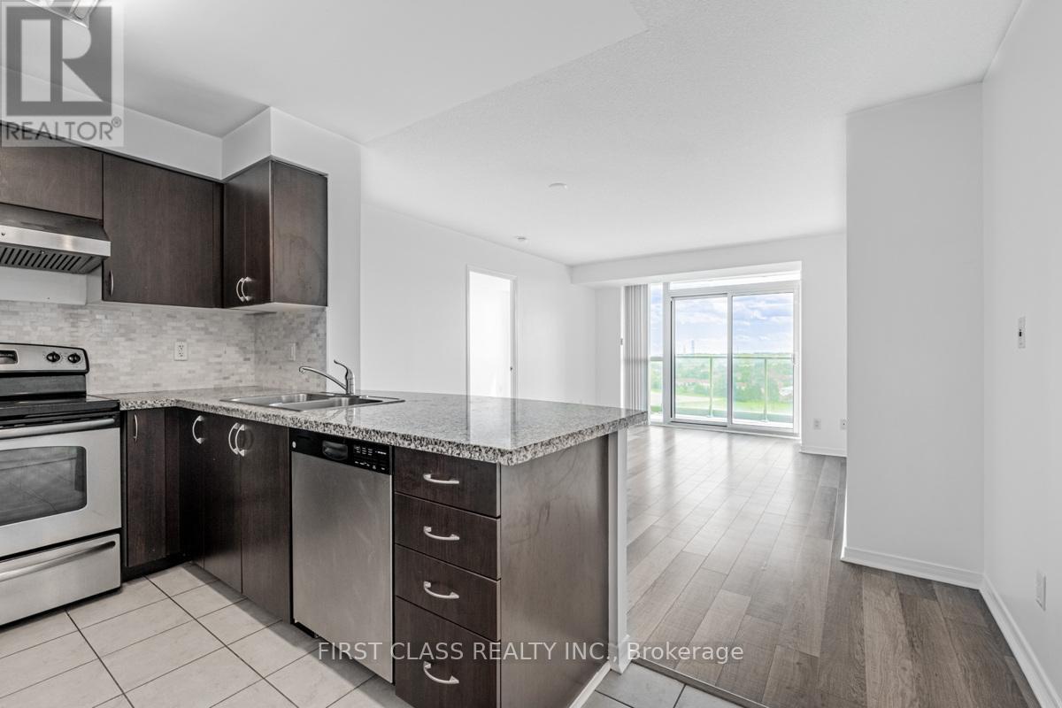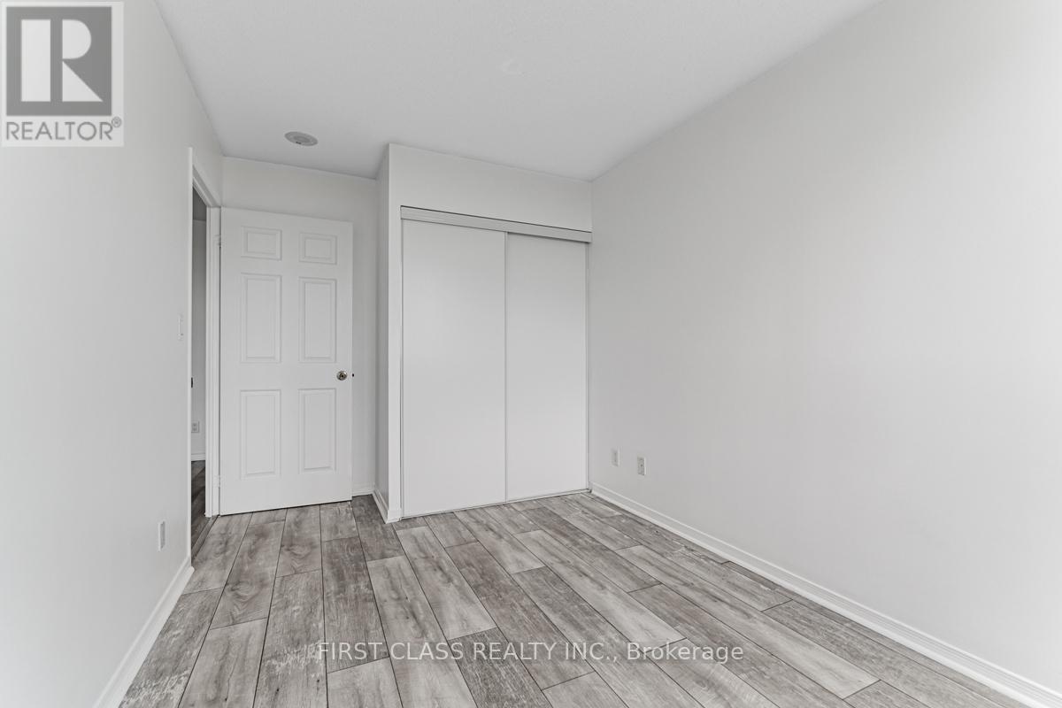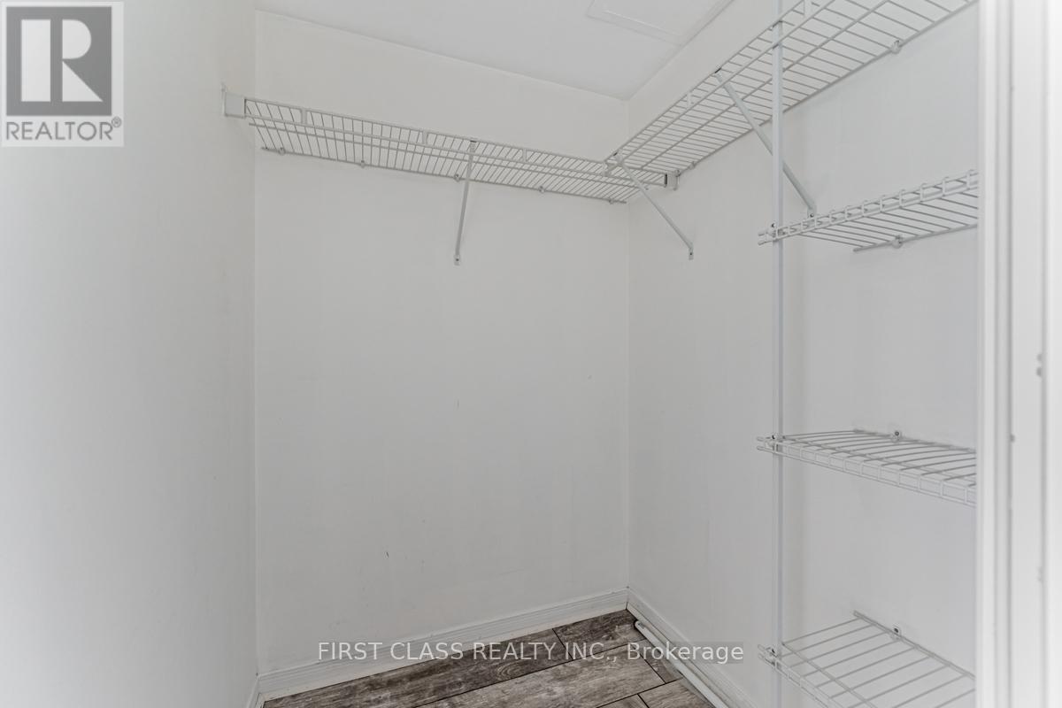2 Bedroom
1 Bathroom
700 - 799 sqft
Central Air Conditioning
Forced Air
$2,800 Monthly
Stunning 2 Bedrooms Condo Located At Most Desirable Neighborhood Of Central Erin Mills Mississauga. ** One Locker & One Underground Parking Included **. South Facing With Non- Obstructed Views. Bright And Spacious Layout. Wood Floor Through Out Living Room, Dining Room And 2 Bedroom. John Fraser And St. Aloysius Gonzaga School District. Steps To Erin Mills Town Centre, Credit Valley Hospital, Public Transportation And Fine Restaurants . (id:49187)
Property Details
|
MLS® Number
|
W12124464 |
|
Property Type
|
Single Family |
|
Community Name
|
Central Erin Mills |
|
Community Features
|
Pet Restrictions |
|
Features
|
Balcony |
|
Parking Space Total
|
1 |
Building
|
Bathroom Total
|
1 |
|
Bedrooms Above Ground
|
2 |
|
Bedrooms Total
|
2 |
|
Amenities
|
Storage - Locker |
|
Appliances
|
Dishwasher, Dryer, Stove, Washer, Refrigerator |
|
Cooling Type
|
Central Air Conditioning |
|
Exterior Finish
|
Brick |
|
Flooring Type
|
Laminate, Ceramic |
|
Heating Fuel
|
Natural Gas |
|
Heating Type
|
Forced Air |
|
Size Interior
|
700 - 799 Sqft |
|
Type
|
Apartment |
Parking
Land
Rooms
| Level |
Type |
Length |
Width |
Dimensions |
|
Flat |
Living Room |
5.17 m |
3.36 m |
5.17 m x 3.36 m |
|
Flat |
Dining Room |
5.17 m |
3.36 m |
5.17 m x 3.36 m |
|
Flat |
Kitchen |
2.75 m |
2.52 m |
2.75 m x 2.52 m |
|
Flat |
Primary Bedroom |
3.67 m |
3.17 m |
3.67 m x 3.17 m |
|
Flat |
Bedroom 2 |
3.3 m |
2.55 m |
3.3 m x 2.55 m |
https://www.realtor.ca/real-estate/28260150/905-4900-glen-erin-drive-mississauga-central-erin-mills-central-erin-mills

