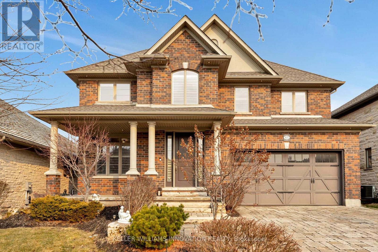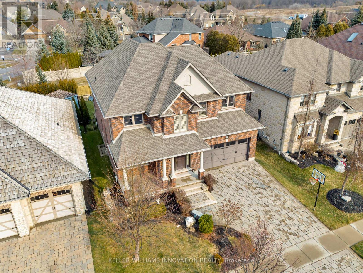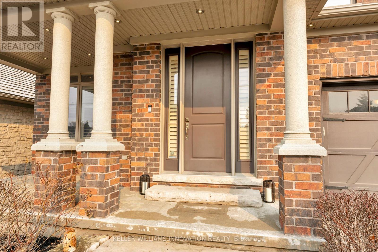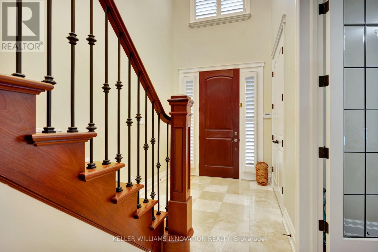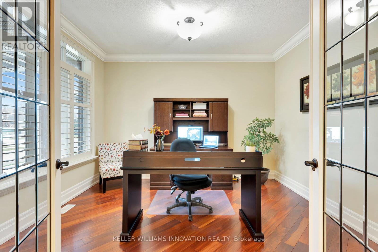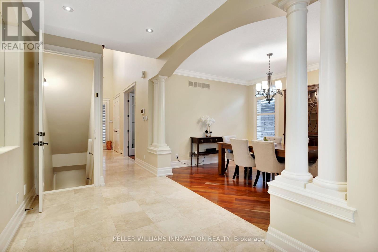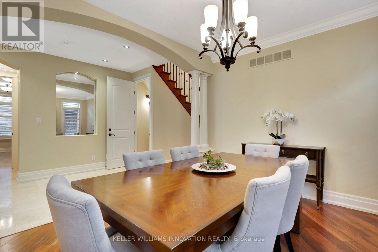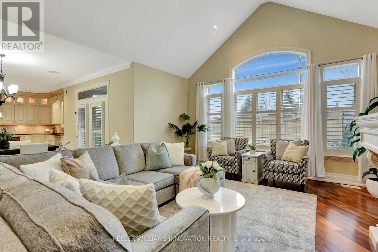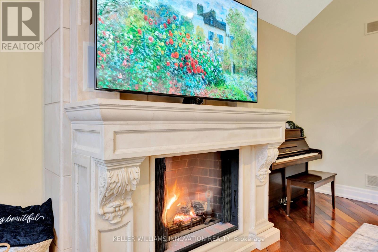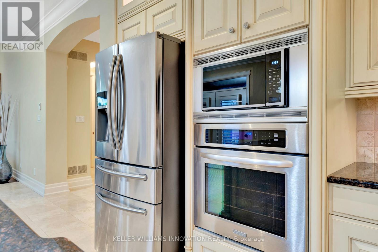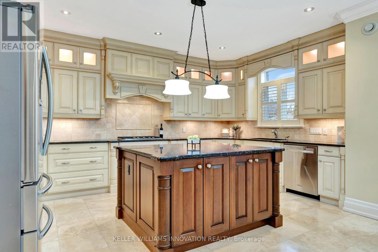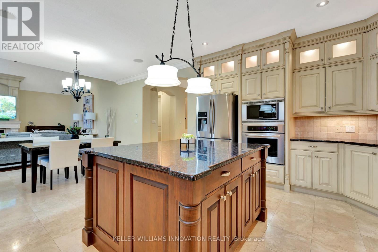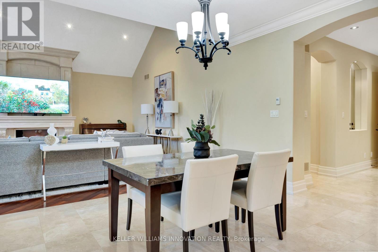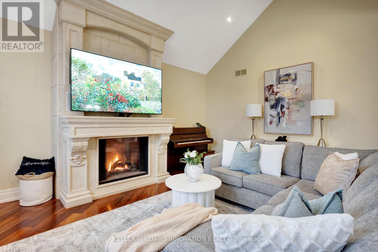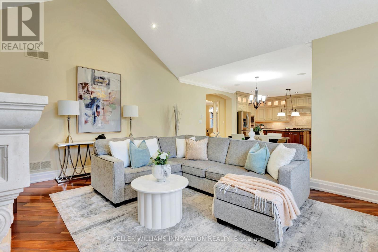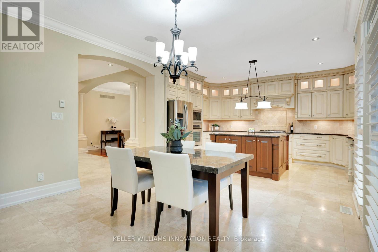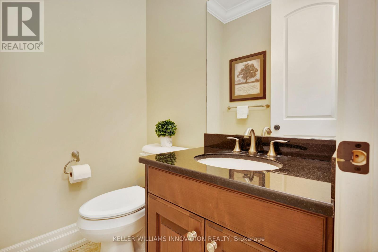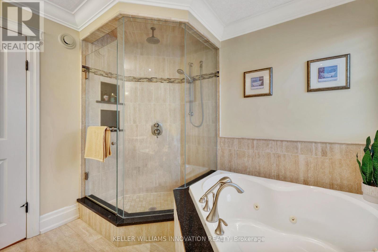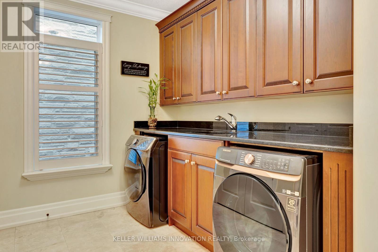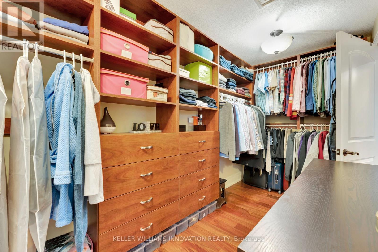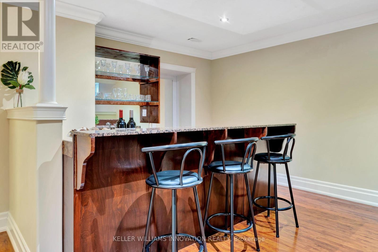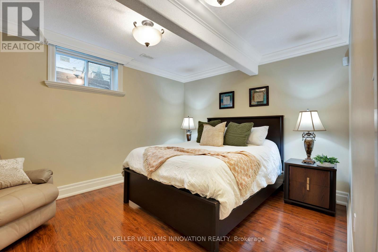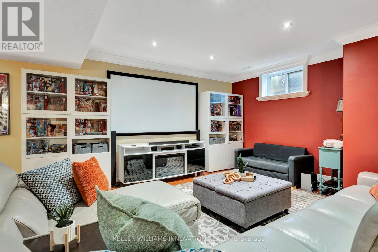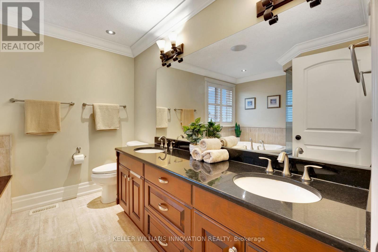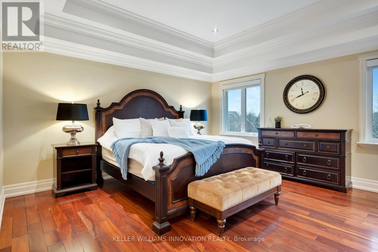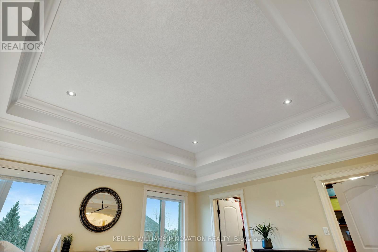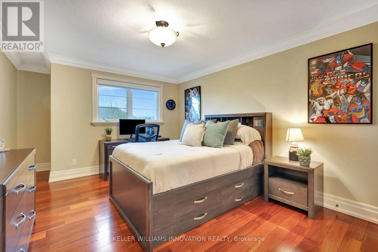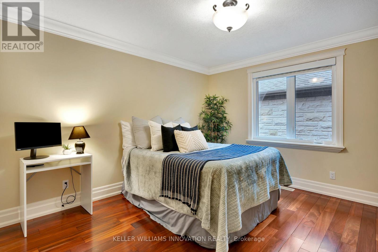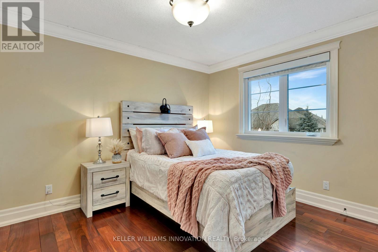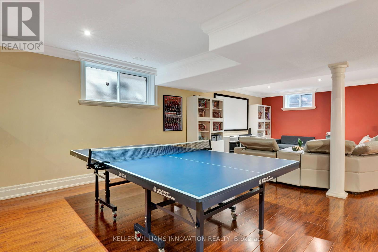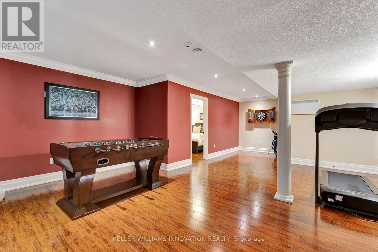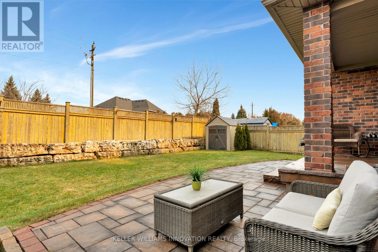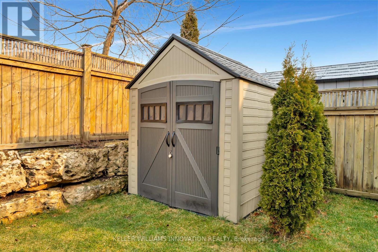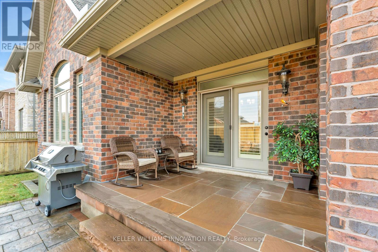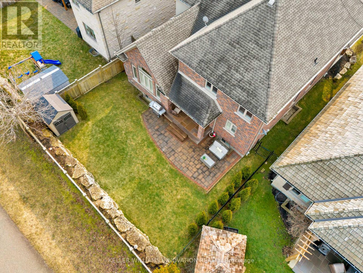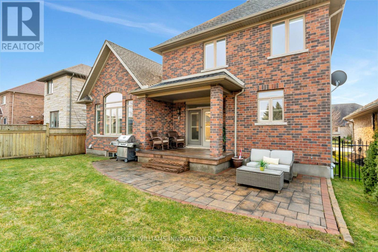5 Bedroom
4 Bathroom
Fireplace
Central Air Conditioning
Forced Air
$1,699,000
Welcome to Deer Ridge Luxury Estates, a pinnacle of refinement spanning 5,150 sq ft with 5 beds and 4 baths. Experience opulent living with travertine and Brazilian hardwood flooring. The chef's kitchen boasts high-end appliances, granite countertops, and heated floors. Vaulted ceilings and a gas fireplace adorn the inviting family room. Entertain in the private backyard with armour stone landscaping and a covered porch. Ascend to the primary bedroom retreat with coffered ceilings and spa-like ensuite. The lower level offers a fully finished recreation room, fifth bedroom, and wet bar. With ample parking and proximity to amenities, Deer Ridge Kitchener offers unparalleled luxury living (id:49187)
Property Details
|
MLS® Number
|
X8121100 |
|
Property Type
|
Single Family |
|
Neigbourhood
|
Deer Ridge |
|
Parking Space Total
|
6 |
Building
|
Bathroom Total
|
4 |
|
Bedrooms Above Ground
|
5 |
|
Bedrooms Total
|
5 |
|
Basement Development
|
Finished |
|
Basement Type
|
N/a (finished) |
|
Construction Style Attachment
|
Detached |
|
Cooling Type
|
Central Air Conditioning |
|
Exterior Finish
|
Brick |
|
Fireplace Present
|
Yes |
|
Heating Fuel
|
Natural Gas |
|
Heating Type
|
Forced Air |
|
Stories Total
|
2 |
|
Type
|
House |
Parking
Land
|
Acreage
|
No |
|
Size Irregular
|
52.49 X 115.32 Ft |
|
Size Total Text
|
52.49 X 115.32 Ft |
Rooms
| Level |
Type |
Length |
Width |
Dimensions |
|
Second Level |
Primary Bedroom |
7.54 m |
5.89 m |
7.54 m x 5.89 m |
|
Second Level |
Bedroom |
4.32 m |
5.31 m |
4.32 m x 5.31 m |
|
Second Level |
Bedroom |
4.62 m |
4.39 m |
4.62 m x 4.39 m |
|
Second Level |
Bedroom |
4.57 m |
4.04 m |
4.57 m x 4.04 m |
|
Basement |
Recreational, Games Room |
15.72 m |
13.94 m |
15.72 m x 13.94 m |
|
Basement |
Bedroom |
5.69 m |
4.06 m |
5.69 m x 4.06 m |
|
Main Level |
Office |
4.34 m |
4.62 m |
4.34 m x 4.62 m |
|
Main Level |
Great Room |
7.34 m |
5.89 m |
7.34 m x 5.89 m |
|
Main Level |
Kitchen |
8.89 m |
4.8 m |
8.89 m x 4.8 m |
|
Main Level |
Dining Room |
4.93 m |
4.34 m |
4.93 m x 4.34 m |
|
Main Level |
Laundry Room |
3.1 m |
2.5 m |
3.1 m x 2.5 m |
https://www.realtor.ca/real-estate/26592105/905-riverstone-crt-kitchener

