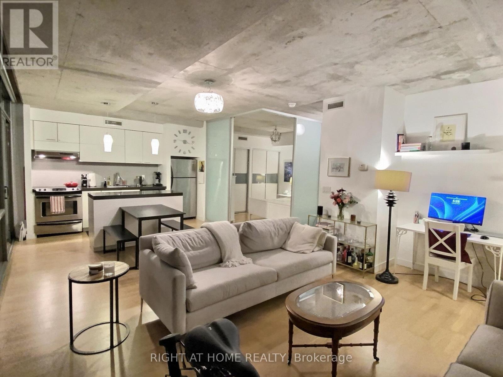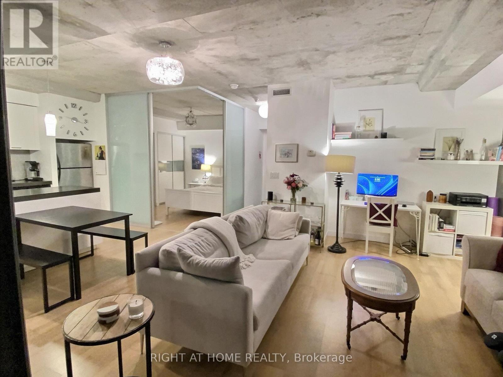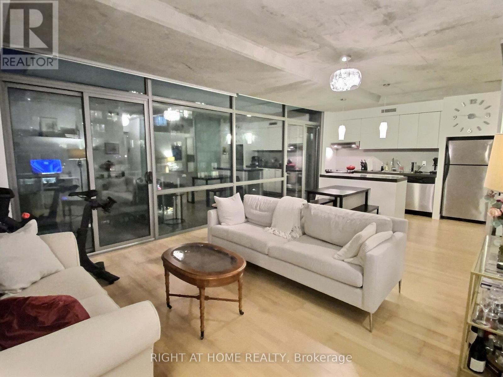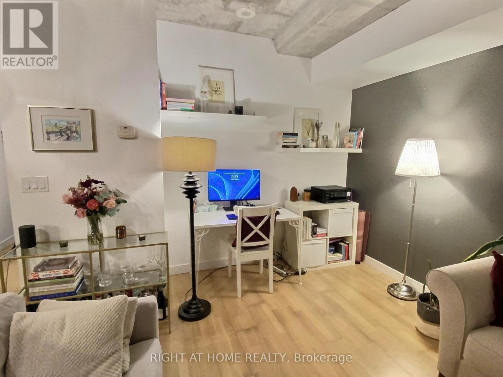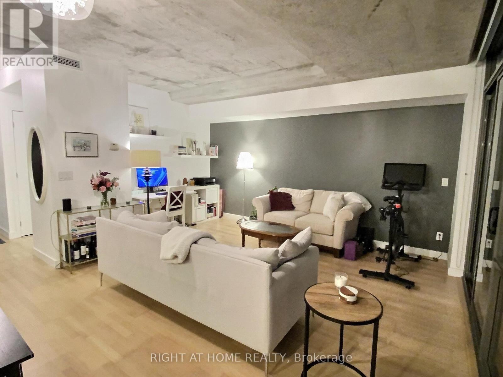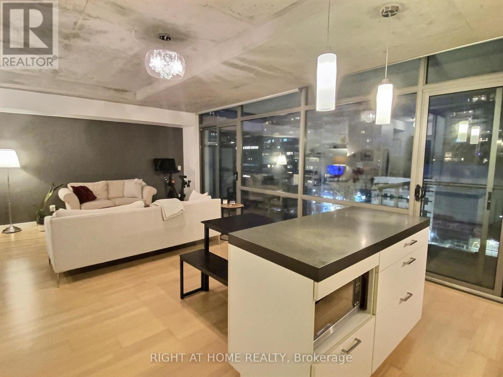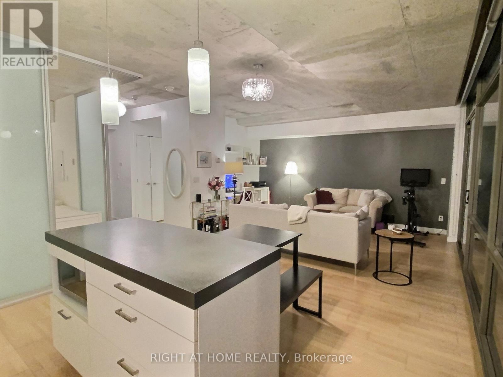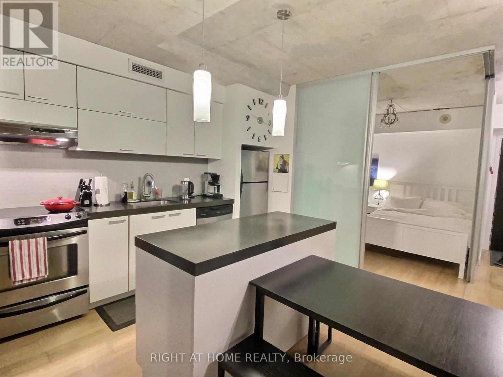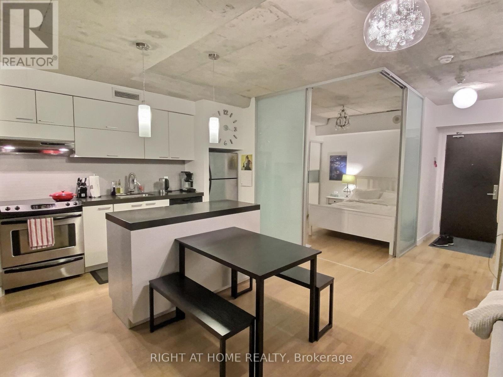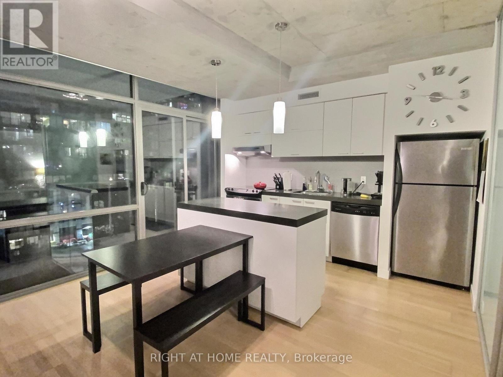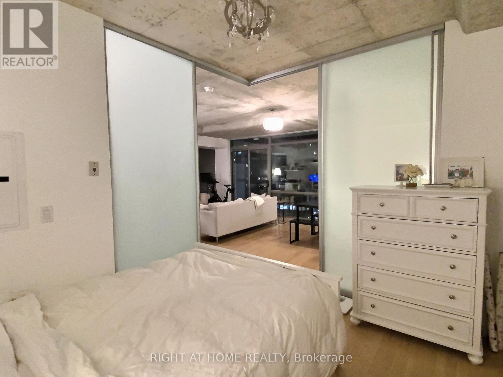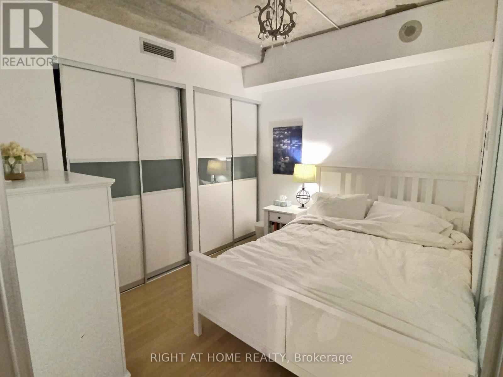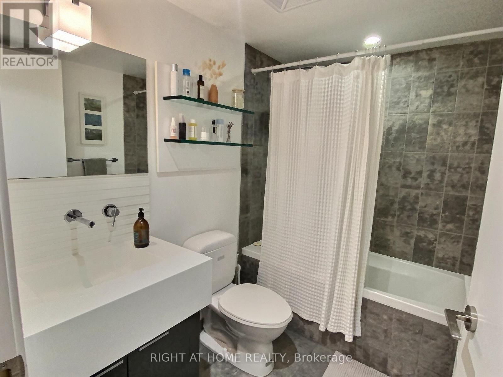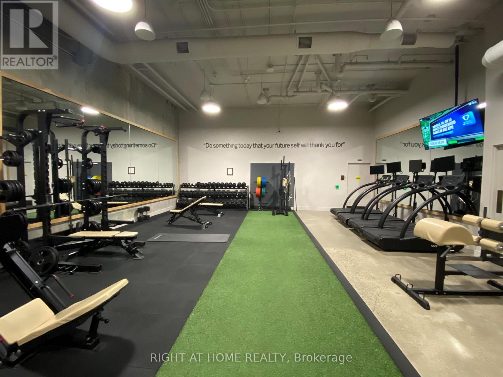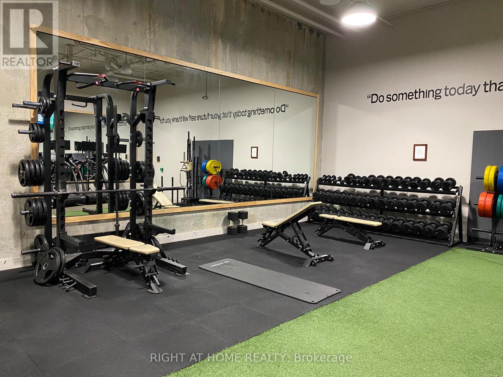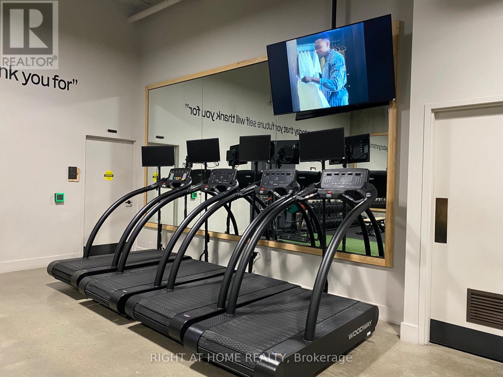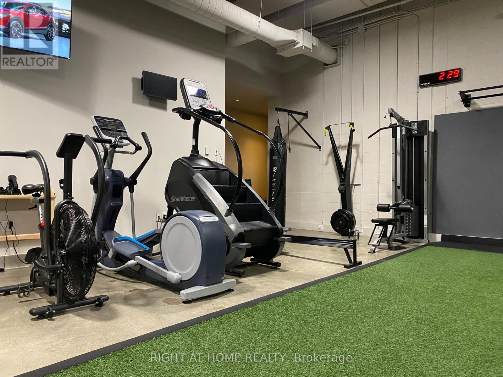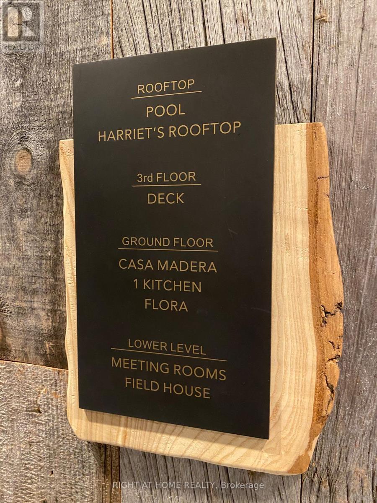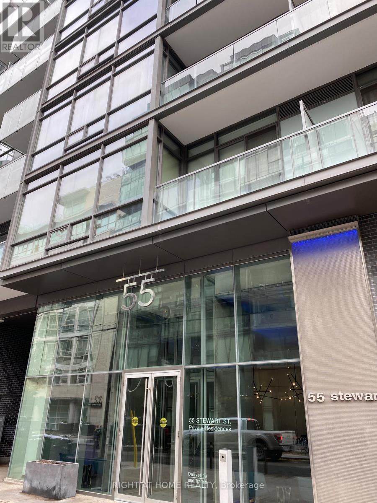1 Bedroom
1 Bathroom
600 - 699 sqft
Indoor Pool
Central Air Conditioning
Forced Air
$2,400 Monthly
Attached To The New 1 Hotel - Sought After King West Address This 641 Sq Ft One Bedroom + 2 Balconies + A Wide Layout, Bright + Light, No Long Hallway Or Dark Corners, Double Closets, Known For Their Sustainability & Leading Energy Efficiency Practises. Access to Hotel GYM. Victoria Memorial Park, Transit + Local Upscale Hangouts At Your Doorstep.95 Walkscore, 100 Transit Score. (id:49187)
Property Details
|
MLS® Number
|
C12548680 |
|
Property Type
|
Single Family |
|
Neigbourhood
|
Spadina—Fort York |
|
Community Name
|
Waterfront Communities C1 |
|
Amenities Near By
|
Hospital, Park, Public Transit, Schools |
|
Community Features
|
Pets Allowed With Restrictions |
|
Features
|
Balcony, Carpet Free |
|
Pool Type
|
Indoor Pool |
Building
|
Bathroom Total
|
1 |
|
Bedrooms Above Ground
|
1 |
|
Bedrooms Total
|
1 |
|
Age
|
11 To 15 Years |
|
Amenities
|
Security/concierge, Exercise Centre |
|
Appliances
|
Dishwasher, Dryer, Hood Fan, Microwave, Stove, Washer, Window Coverings, Refrigerator |
|
Basement Type
|
None |
|
Cooling Type
|
Central Air Conditioning |
|
Exterior Finish
|
Concrete |
|
Flooring Type
|
Hardwood |
|
Heating Fuel
|
Other |
|
Heating Type
|
Forced Air |
|
Size Interior
|
600 - 699 Sqft |
|
Type
|
Apartment |
Parking
Land
|
Acreage
|
No |
|
Land Amenities
|
Hospital, Park, Public Transit, Schools |
|
Surface Water
|
Lake/pond |
Rooms
| Level |
Type |
Length |
Width |
Dimensions |
|
Main Level |
Living Room |
7.19 m |
3.26 m |
7.19 m x 3.26 m |
|
Main Level |
Dining Room |
7.19 m |
3.26 m |
7.19 m x 3.26 m |
|
Main Level |
Kitchen |
7.19 m |
3.26 m |
7.19 m x 3.26 m |
|
Main Level |
Primary Bedroom |
3.261 m |
2.8 m |
3.261 m x 2.8 m |
https://www.realtor.ca/real-estate/29107625/909-55-stewart-street-toronto-waterfront-communities-waterfront-communities-c1

