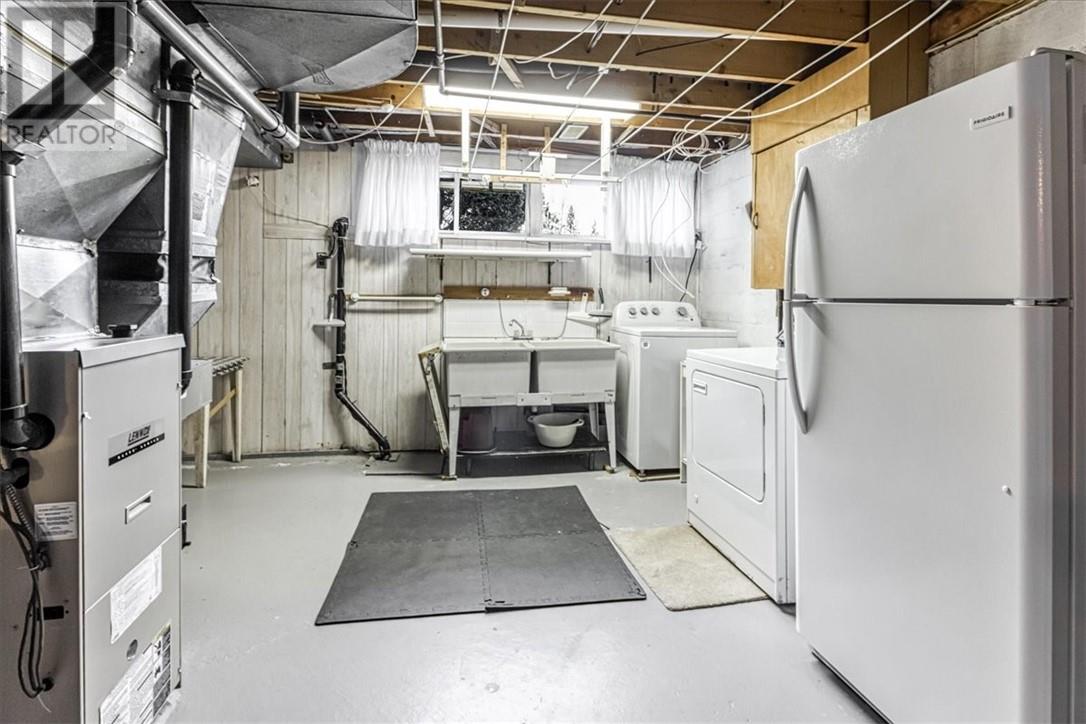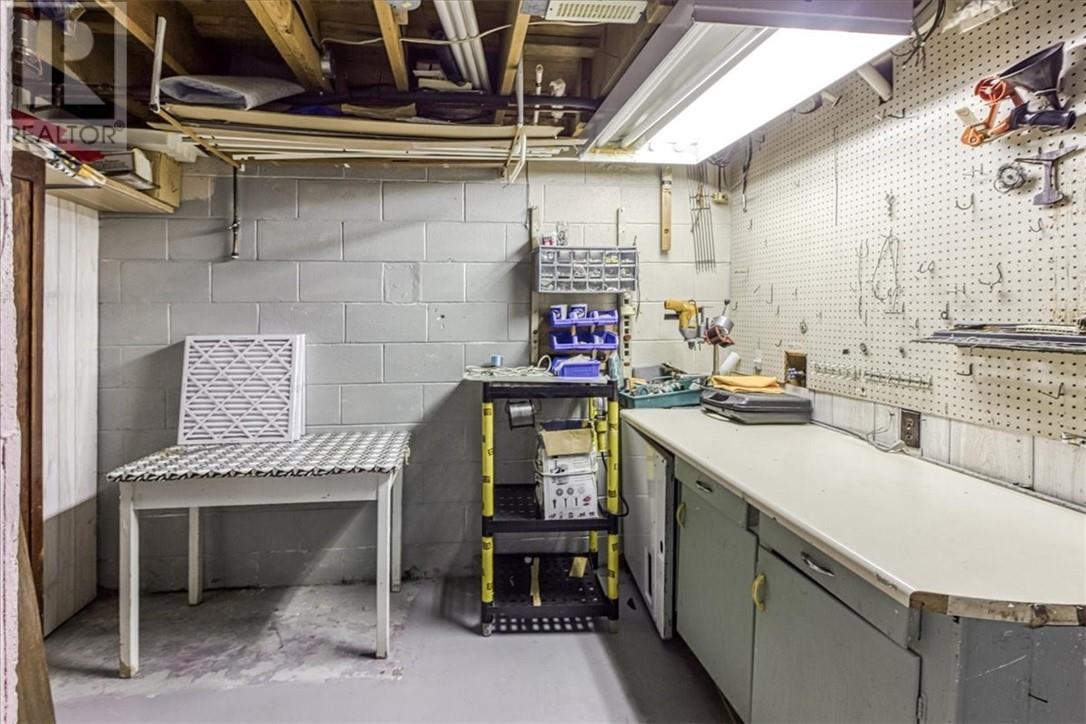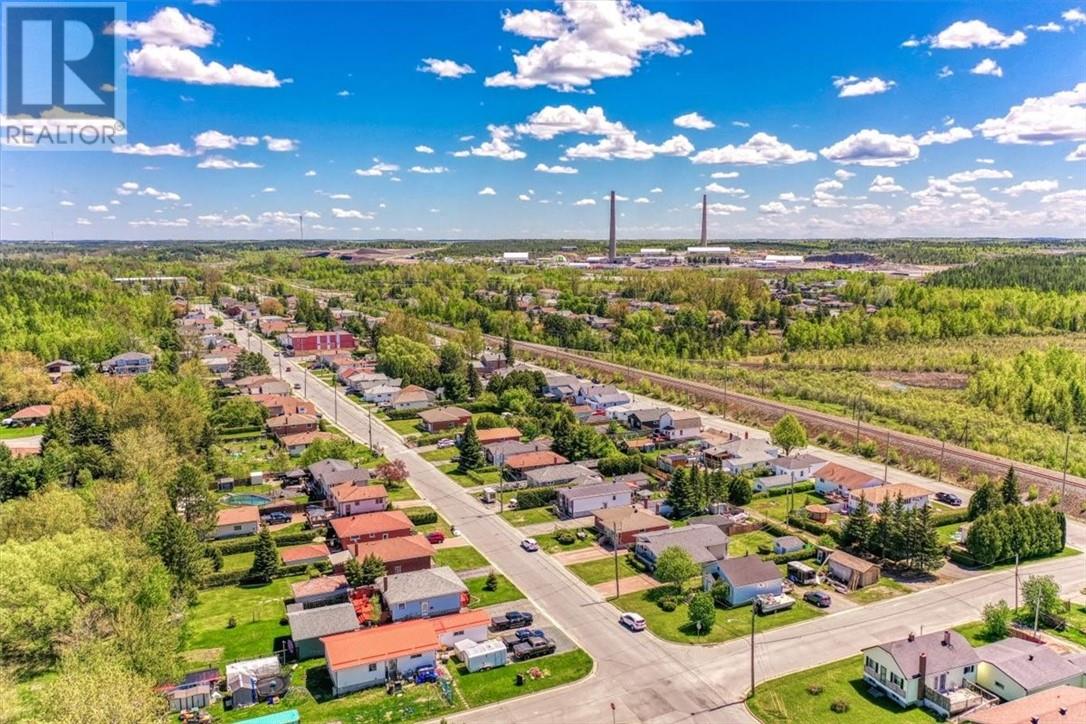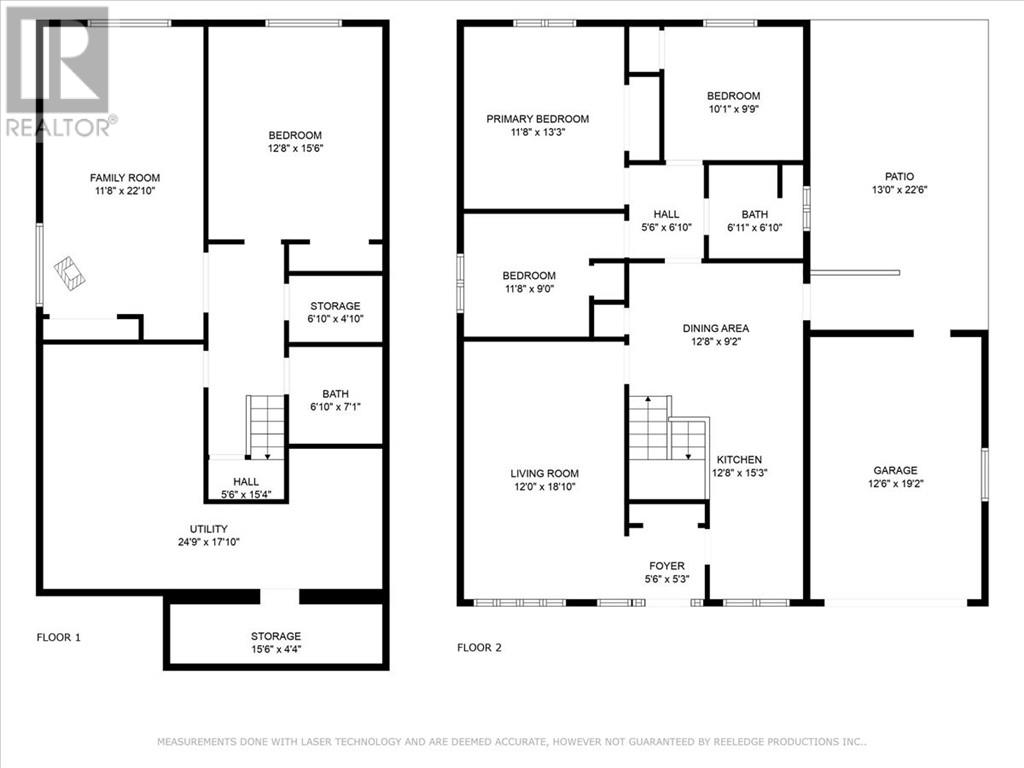4 Bedroom
2 Bathroom
Bungalow
Central Air Conditioning
Forced Air
$539,000
Welcome Home! Nestled in one of the city’s most desirable neighbourhoods, this charming 4-bedroom, 2-bath home offers comfort, space, and a lifestyle you’ll love. Step inside to discover a bright and inviting layout featuring a large family room perfect for cozy movie nights or entertaining. The main floor showcases a mix of tile and gleaming hardwood floors, while the finished basement adds even more living space—ideal for a rec room, home office, or teen hangout. All four bedrooms offer great sized closets. Downstairs, you’ll also find a cold cellar, previously used as a wine-making room by the original (and only!) owner and a work shop. Enjoy the convenience of an attached garage, plus a bonus shed for extra storage. The private backyard is your own little oasis—perfect for BBQs, quiet evenings, and soaking up the sunshine. Located on a quiet street in a sought-after area with great schools and a strong sense of community, this home is a true gem that doesn’t come around often! (id:49187)
Property Details
|
MLS® Number
|
2122704 |
|
Property Type
|
Single Family |
|
Amenities Near By
|
Airport, Golf Course, Park, Playground |
|
Community Features
|
Bus Route, Family Oriented, Pets Allowed With Restrictions, School Bus |
|
Equipment Type
|
None |
|
Rental Equipment Type
|
None |
|
Road Type
|
Paved Road |
|
Storage Type
|
Storage In Basement |
Building
|
Bathroom Total
|
2 |
|
Bedrooms Total
|
4 |
|
Architectural Style
|
Bungalow |
|
Basement Type
|
Full |
|
Cooling Type
|
Central Air Conditioning |
|
Exterior Finish
|
Brick |
|
Flooring Type
|
Hardwood, Laminate, Tile, Carpeted |
|
Foundation Type
|
Block |
|
Heating Type
|
Forced Air |
|
Roof Material
|
Asphalt Shingle |
|
Roof Style
|
Unknown |
|
Stories Total
|
1 |
|
Type
|
House |
|
Utility Water
|
Municipal Water |
Parking
Land
|
Acreage
|
No |
|
Land Amenities
|
Airport, Golf Course, Park, Playground |
|
Sewer
|
Municipal Sewage System |
|
Size Total Text
|
4,051 - 7,250 Sqft |
|
Zoning Description
|
R1-5 |
Rooms
| Level |
Type |
Length |
Width |
Dimensions |
|
Basement |
Laundry Room |
|
|
17.7 x 11.8 |
|
Basement |
Family Room |
|
|
20.7 x 11.5 |
|
Basement |
Bathroom |
|
|
7.5 x 7 |
|
Basement |
Bedroom |
|
|
12.1 x 15 |
|
Main Level |
Bathroom |
|
|
6.9 x 7.5 |
|
Main Level |
Bedroom |
|
|
9.8 x 10.11 |
|
Main Level |
Bedroom |
|
|
11.8 x 8.11 |
|
Main Level |
Primary Bedroom |
|
|
13.3 x 11.8 |
|
Main Level |
Living Room |
|
|
18.3 x 11.9 |
|
Main Level |
Kitchen |
|
|
24 x 13.2 |
https://www.realtor.ca/real-estate/28423330/91-caruso-street-coniston












































