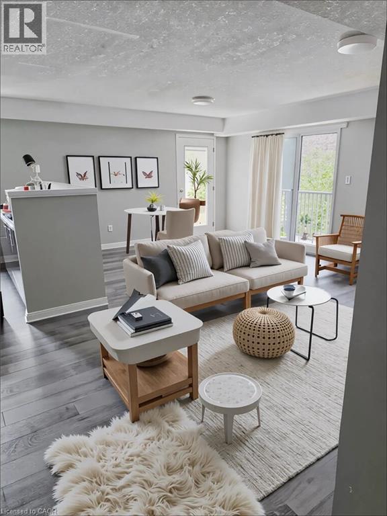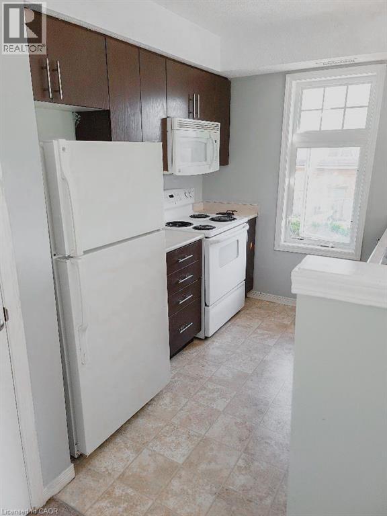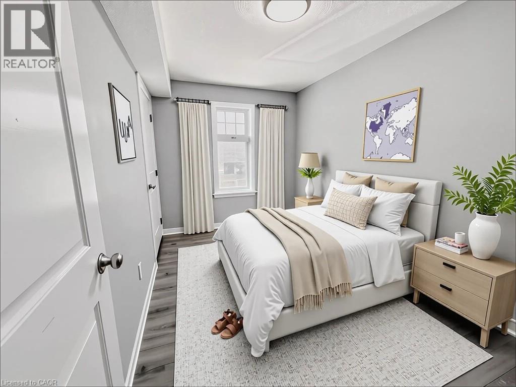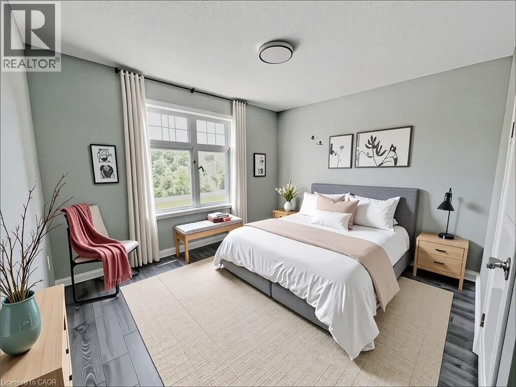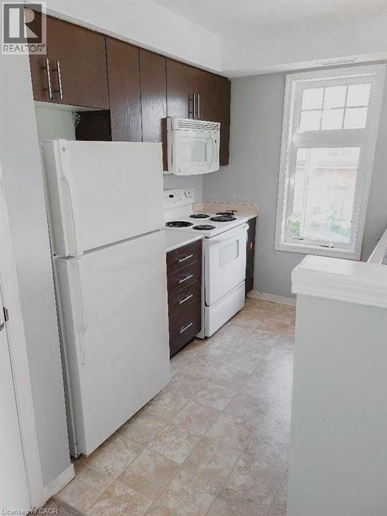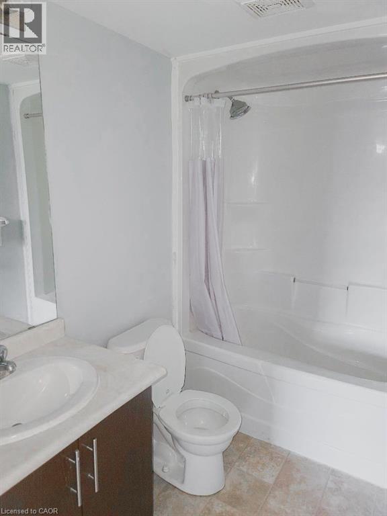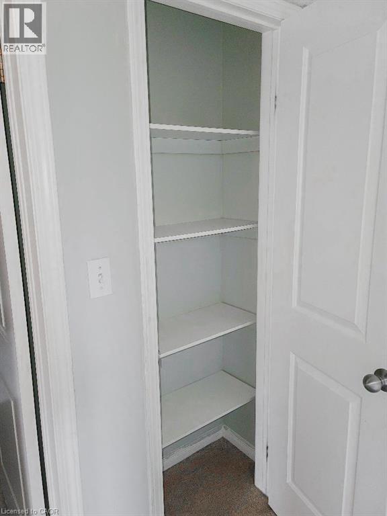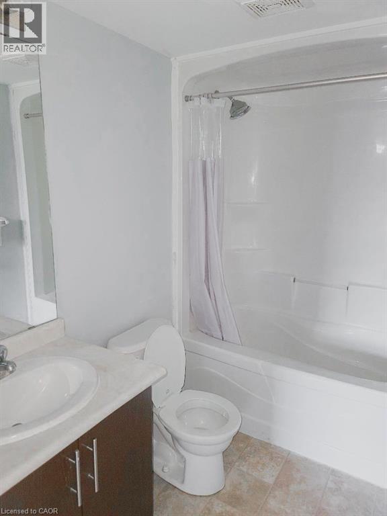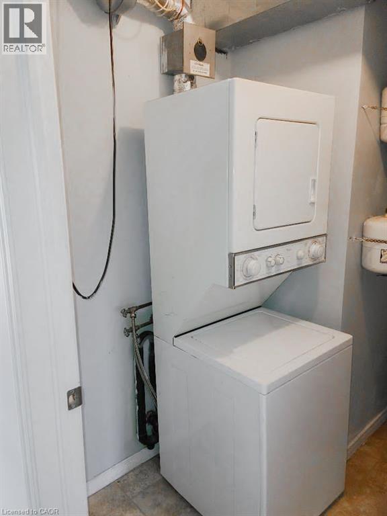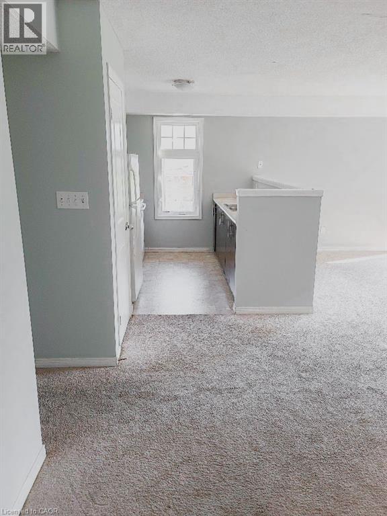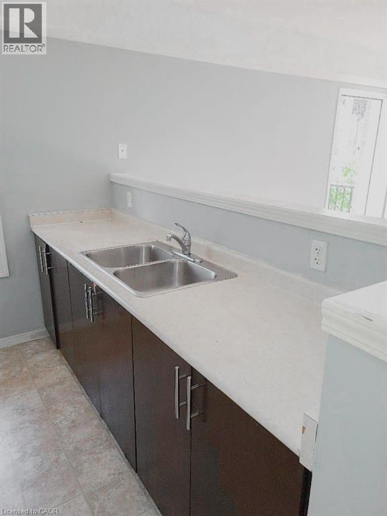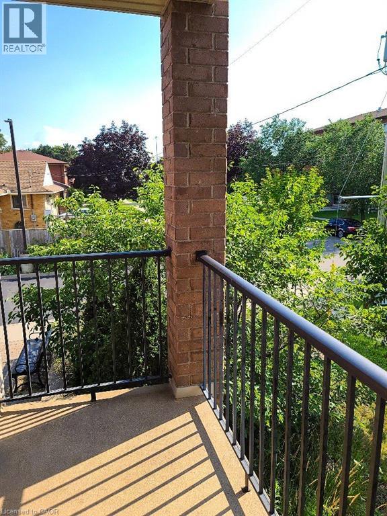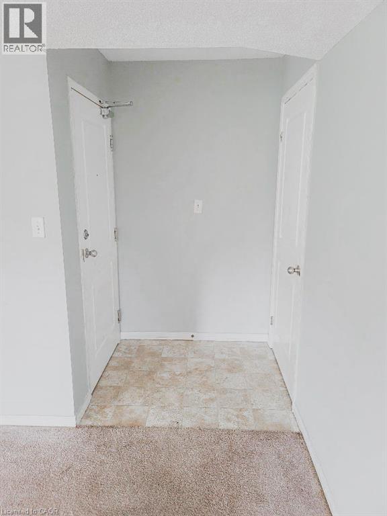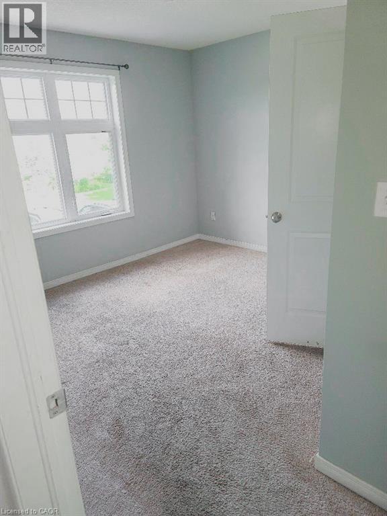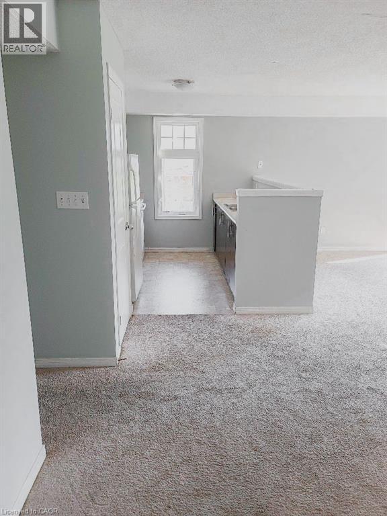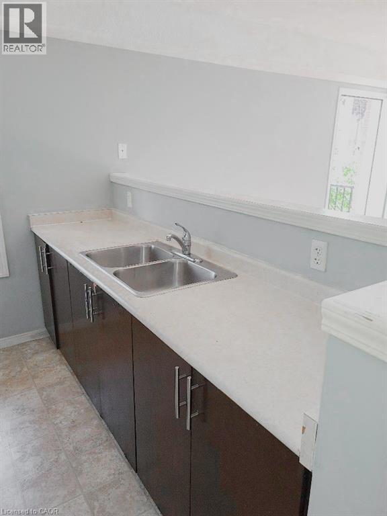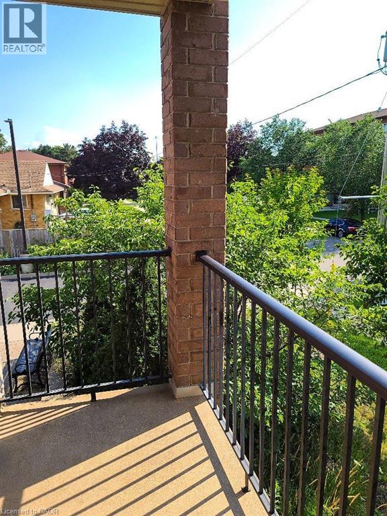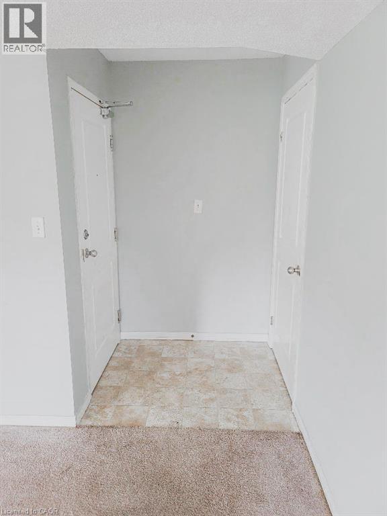519.240.3380
stacey@makeamove.ca
91 Dixon Street Unit# 4 Kitchener, Ontario N2G 3E8
3 Bedroom
1 Bathroom
1250 sqft
Central Air Conditioning
Forced Air
$2,400 Monthly
? Prime Location Alert! ? This well-maintained newer building offers a bright and spacious 3-bedroom condo on the second level. Features include a generous living room, functional kitchen with dining area, in-unit laundry, and a full 4-piece bathroom. The primary bedroom is large and inviting, with two additional bedrooms providing plenty of space for family or work-from-home needs. The unit comes with its own furnace, water heater, and one designated parking spot. Conveniently located close to shopping, schools, public transit, major highways, and everyday amenities. Utilities extra. Rental application plus first and last month’s rent required. (id:49187)
Property Details
| MLS® Number | 40764738 |
| Property Type | Single Family |
| Neigbourhood | Rockway |
| Amenities Near By | Golf Nearby, Hospital, Park, Place Of Worship, Playground, Public Transit, Schools, Shopping |
| Equipment Type | Water Heater |
| Features | No Pet Home |
| Parking Space Total | 1 |
| Rental Equipment Type | Water Heater |
Building
| Bathroom Total | 1 |
| Bedrooms Above Ground | 3 |
| Bedrooms Total | 3 |
| Appliances | Dishwasher, Dryer, Refrigerator, Stove, Water Meter, Washer, Hood Fan |
| Basement Type | None |
| Construction Style Attachment | Attached |
| Cooling Type | Central Air Conditioning |
| Exterior Finish | Aluminum Siding, Brick |
| Foundation Type | Poured Concrete |
| Heating Type | Forced Air |
| Stories Total | 1 |
| Size Interior | 1250 Sqft |
| Type | Apartment |
| Utility Water | Municipal Water |
Land
| Access Type | Highway Access, Highway Nearby |
| Acreage | No |
| Land Amenities | Golf Nearby, Hospital, Park, Place Of Worship, Playground, Public Transit, Schools, Shopping |
| Sewer | Municipal Sewage System |
| Size Frontage | 30 Ft |
| Size Total Text | Unknown |
| Zoning Description | Residential |
Rooms
| Level | Type | Length | Width | Dimensions |
|---|---|---|---|---|
| Main Level | 4pc Bathroom | Measurements not available | ||
| Main Level | Bedroom | 11'7'' x 8'1'' | ||
| Main Level | Bedroom | 12'8'' x 11'7'' | ||
| Main Level | Primary Bedroom | 11'8'' x 13'7'' | ||
| Main Level | Kitchen | 8'1'' x 10'10'' | ||
| Main Level | Dinette | 8'6'' x 10'2'' | ||
| Main Level | Living Room | 13'2'' x 11'0'' | ||
| Main Level | Foyer | Measurements not available |
https://www.realtor.ca/real-estate/28792981/91-dixon-street-unit-4-kitchener

