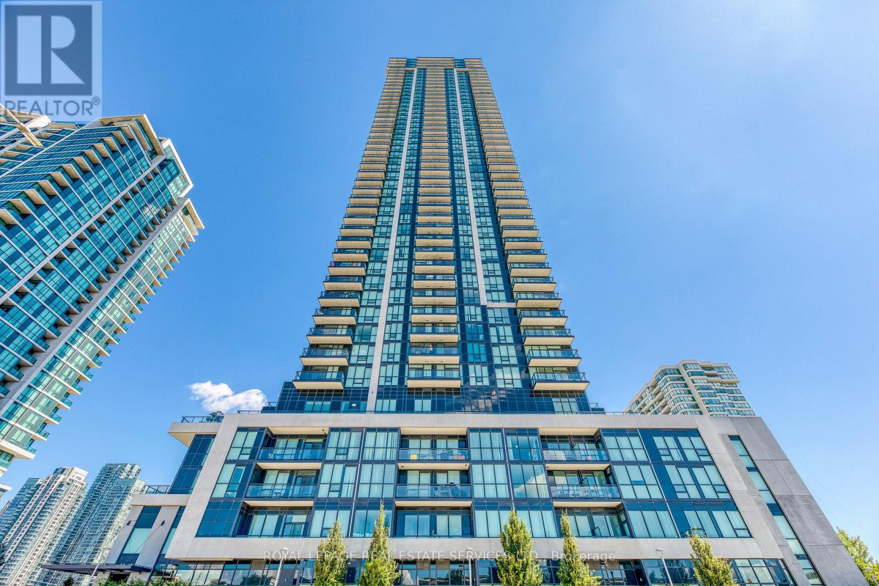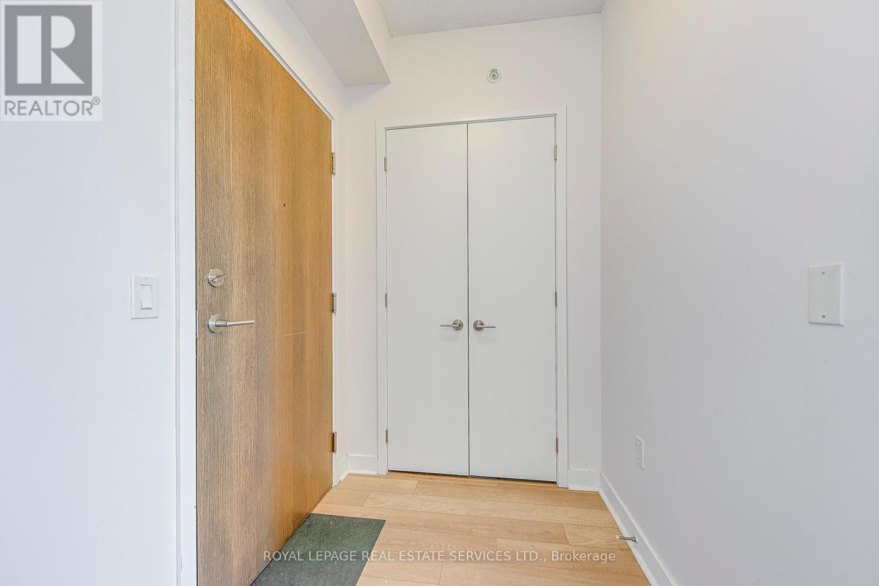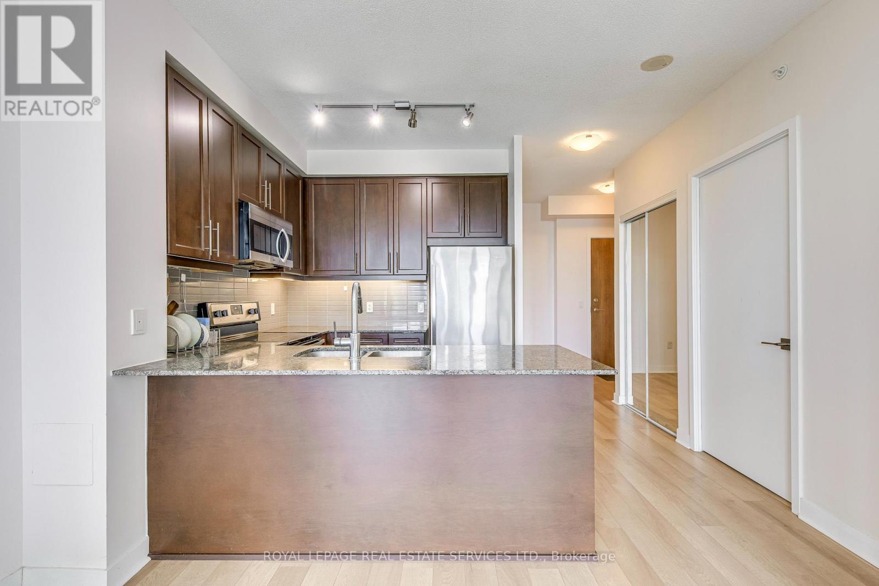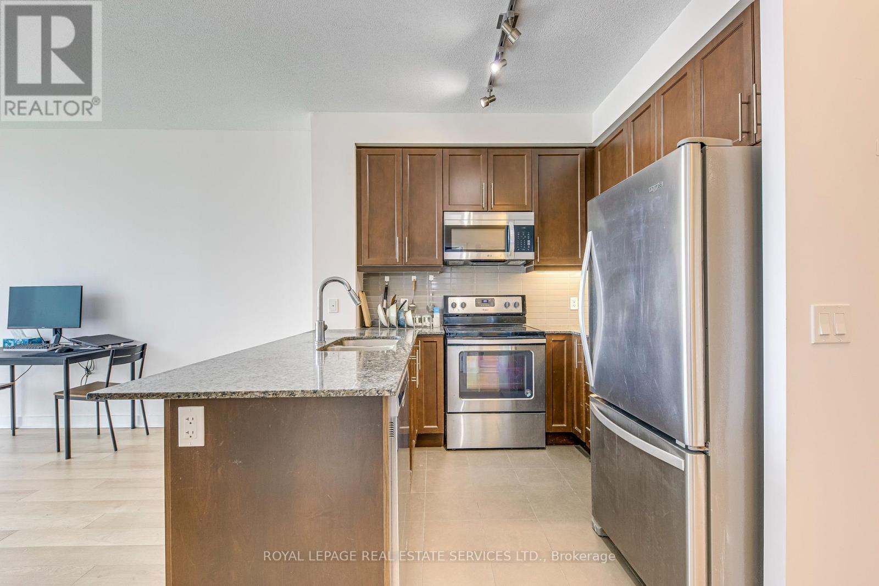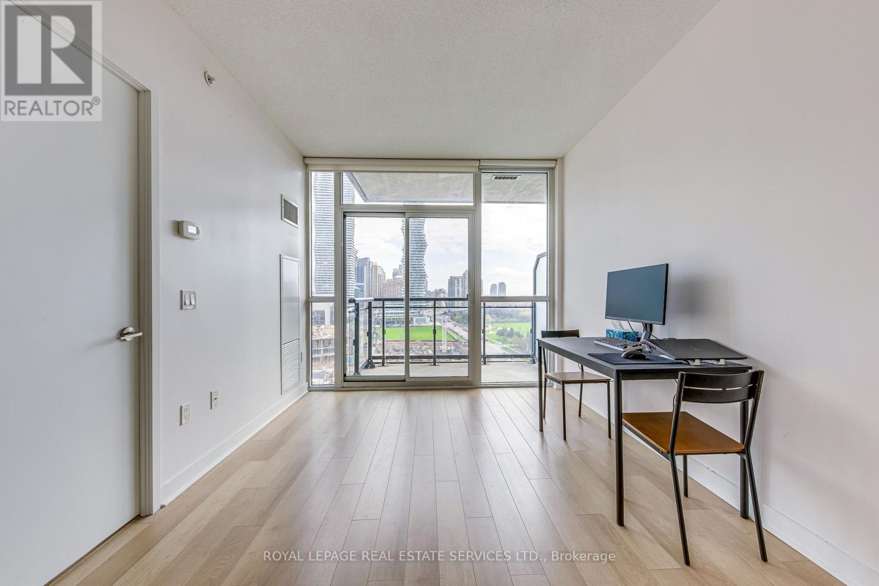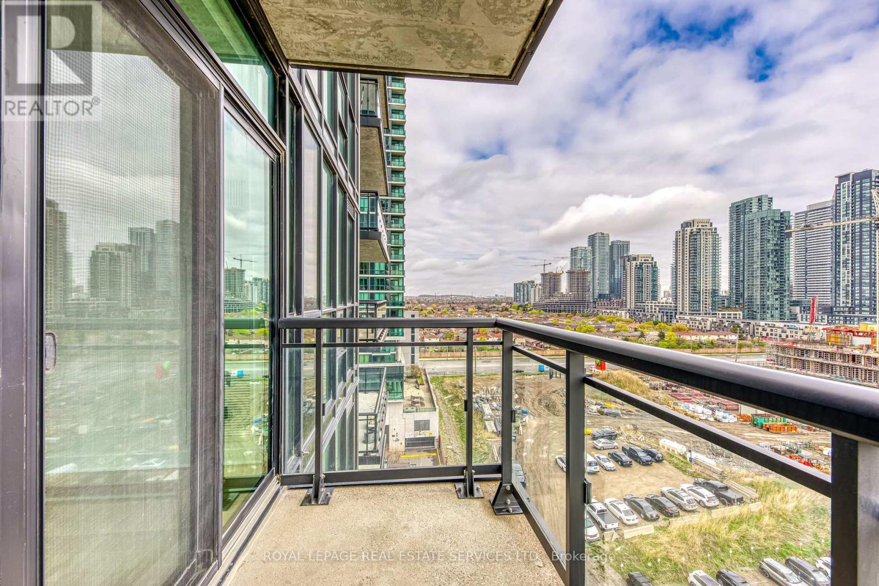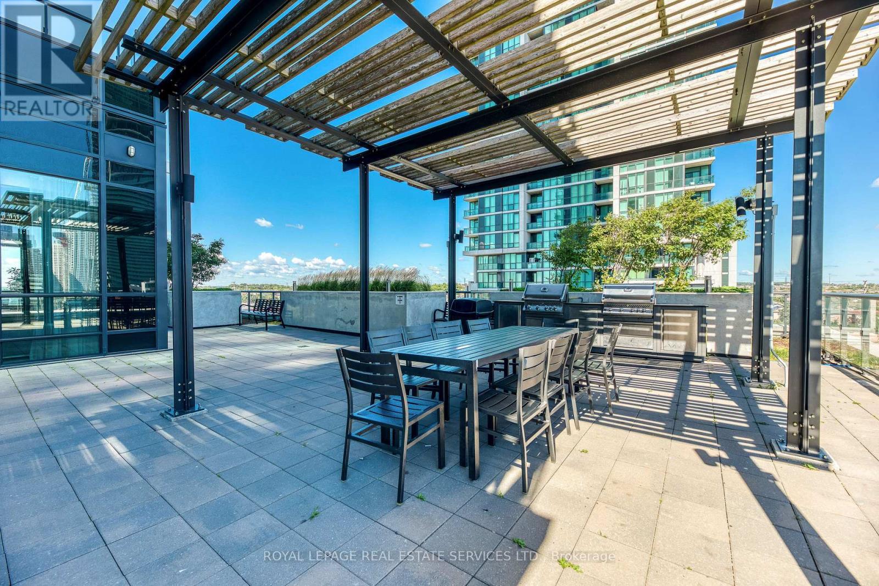2 Bedroom
1 Bathroom
600 - 699 sqft
Central Air Conditioning
Forced Air
$2,450 Monthly
Stunning 1+1 Bedroom Unit With Breathtaking Unobstructed Views! Featuring a Spacious, Open-Concept Layout with Soaring 9-Foot Ceilings and Floor-to-Ceiling Windows That Fill the Space with Natural Light. The Modern Kitchen Boasts Sleek Dark Cabinetry, Stainless Steel Appliances, Granite Countertops, and a Stylish Glass Backsplash. Beautiful Laminate Flooring Throughout. Includes an Extra-Long Premium Parking Spot and a Generously Sized Locker. Enjoy Resort-Style Living with State-of-the-Art Amenities: Indoor Pool, Whirlpool, 24-Hour Gym, Yoga Room, Theatre Room, Guest Suites, Terrace with BBQ Area, and More! (id:49187)
Property Details
|
MLS® Number
|
W12129527 |
|
Property Type
|
Single Family |
|
Community Name
|
City Centre |
|
Community Features
|
Pet Restrictions |
|
Features
|
Balcony |
|
Parking Space Total
|
1 |
Building
|
Bathroom Total
|
1 |
|
Bedrooms Above Ground
|
1 |
|
Bedrooms Below Ground
|
1 |
|
Bedrooms Total
|
2 |
|
Age
|
6 To 10 Years |
|
Amenities
|
Security/concierge, Exercise Centre, Party Room, Storage - Locker |
|
Basement Features
|
Apartment In Basement |
|
Basement Type
|
N/a |
|
Cooling Type
|
Central Air Conditioning |
|
Exterior Finish
|
Concrete |
|
Flooring Type
|
Laminate, Ceramic |
|
Heating Fuel
|
Natural Gas |
|
Heating Type
|
Forced Air |
|
Size Interior
|
600 - 699 Sqft |
|
Type
|
Apartment |
Parking
Land
Rooms
| Level |
Type |
Length |
Width |
Dimensions |
|
Ground Level |
Living Room |
4.29 m |
3.05 m |
4.29 m x 3.05 m |
|
Ground Level |
Dining Room |
4.29 m |
3.05 m |
4.29 m x 3.05 m |
|
Ground Level |
Kitchen |
2.5 m |
2.5 m |
2.5 m x 2.5 m |
|
Ground Level |
Bedroom |
3.18 m |
3.05 m |
3.18 m x 3.05 m |
|
Ground Level |
Den |
2.47 m |
1.9 m |
2.47 m x 1.9 m |
https://www.realtor.ca/real-estate/28271793/910-3975-grand-park-drive-mississauga-city-centre-city-centre

