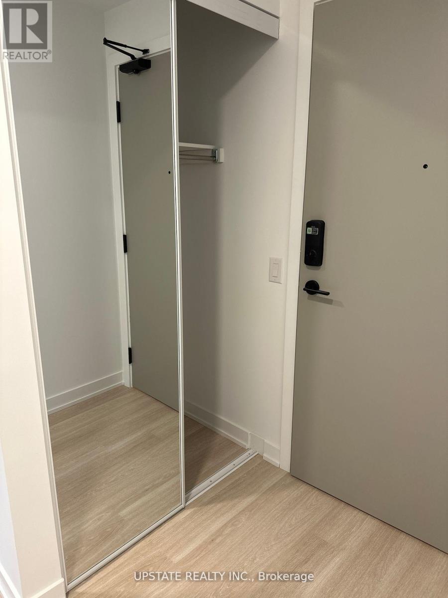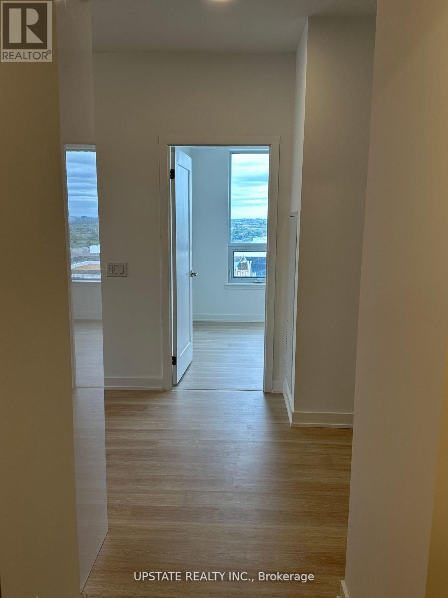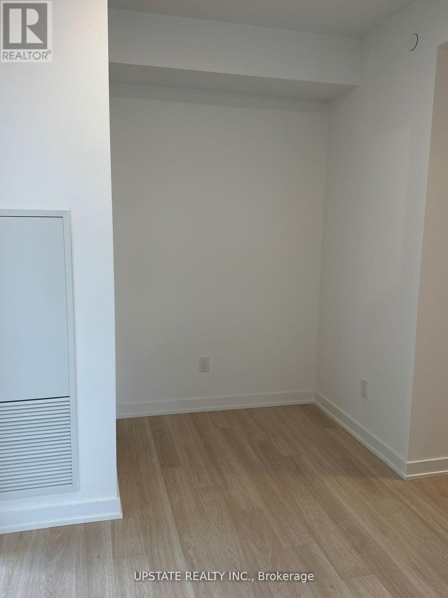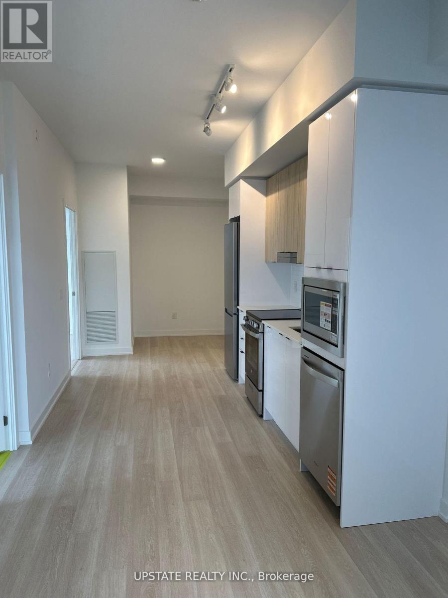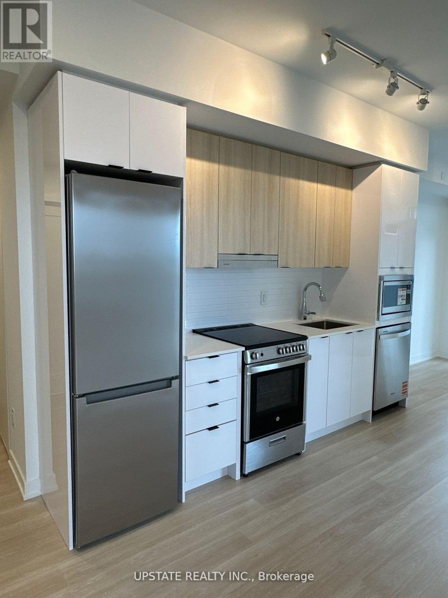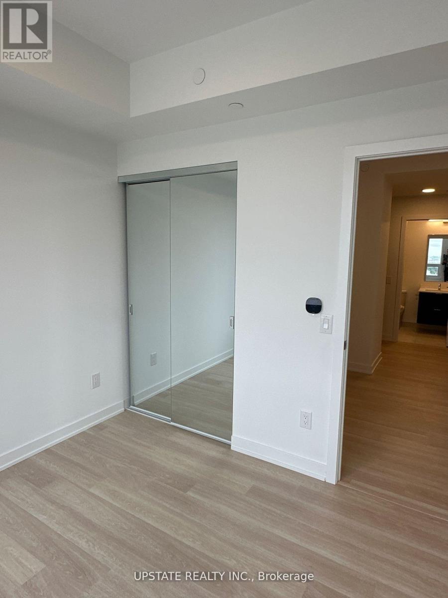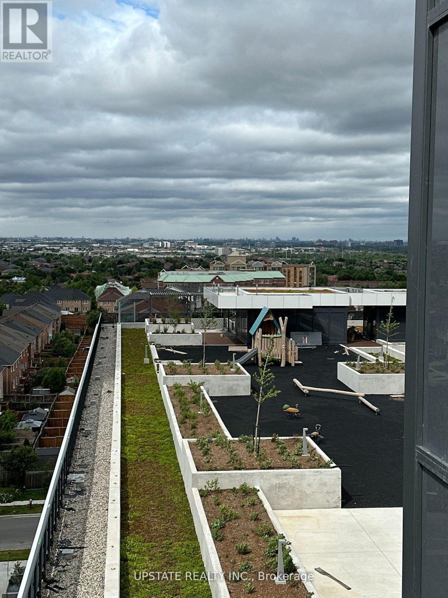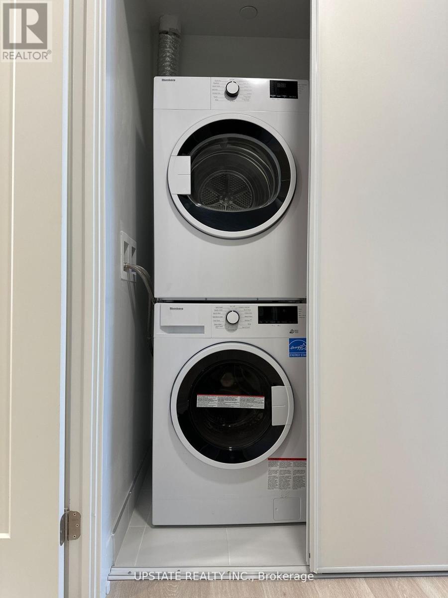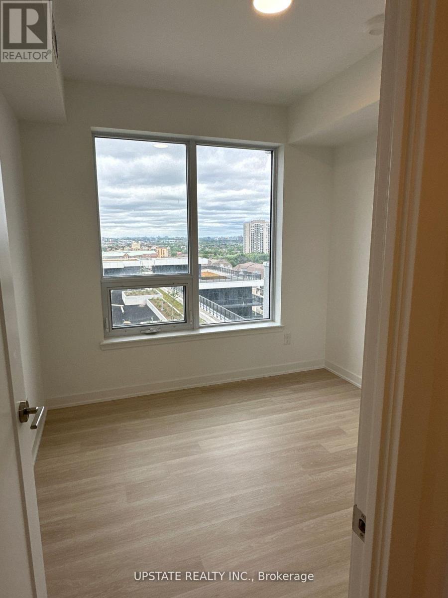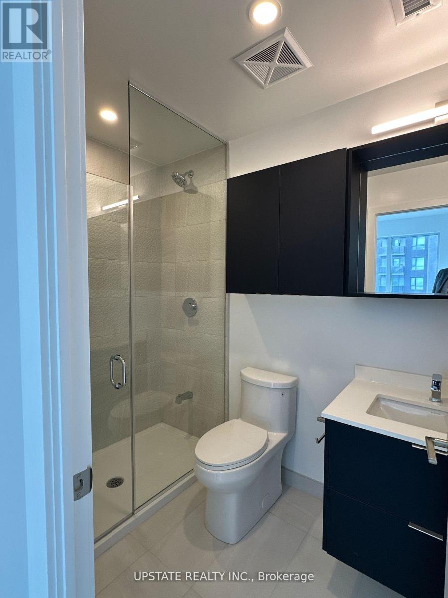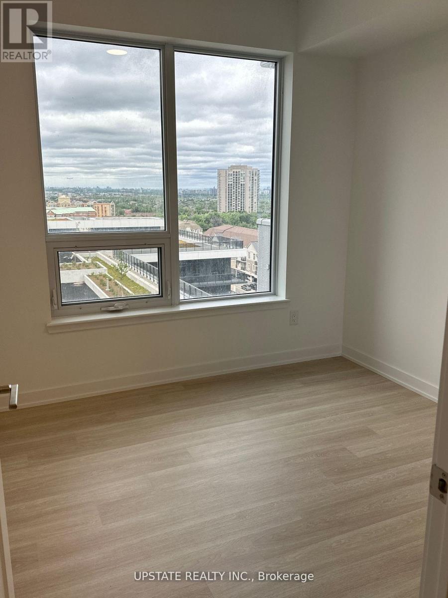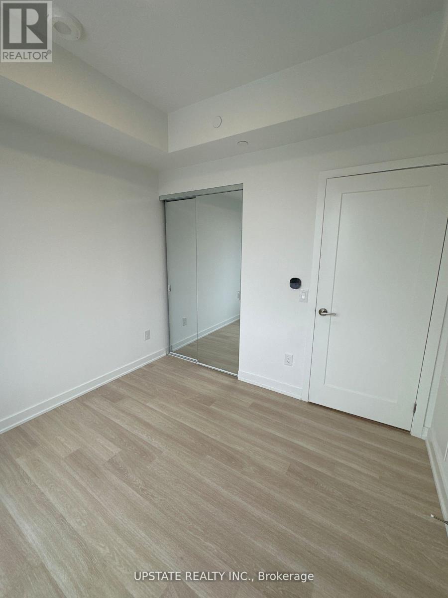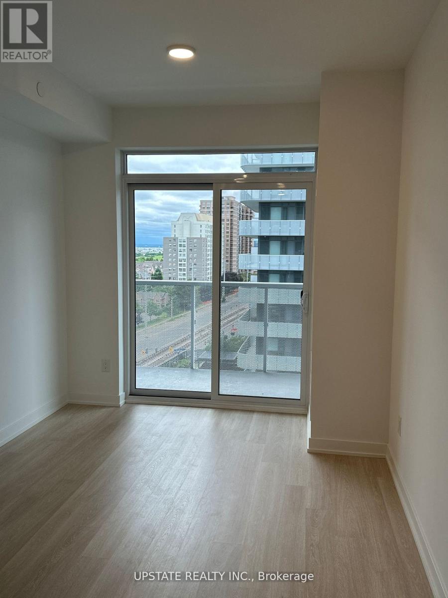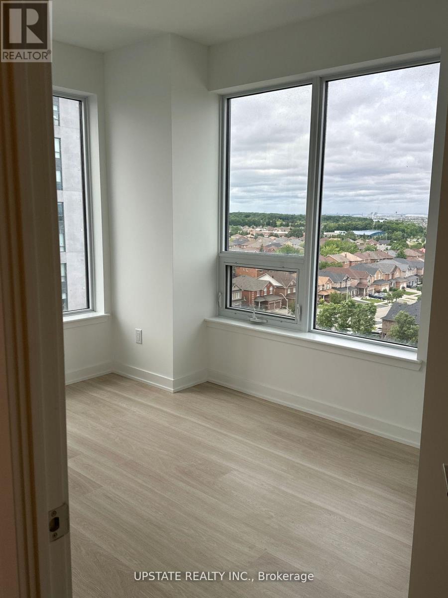2 Bedroom
2 Bathroom
600 - 699 sqft
Central Air Conditioning
Forced Air
$2,600 Monthly
Bright and spacious 2 Bed + Den in the heart of Mississauga. Approx 696 Sq Ft + Large Balcony. Sun filled corner unit with North, West and East views. Features approx. 9ft ceilings, open-concept layout, and a den suitable for working from home. Primary Bedroom with mirrored closet and 4-pc ensuite. Unbeatable location close to public transit, GO Bus, future LRT, and major highways (401,403 & QEW). Minutes to Square One, Schools, Parks, Restaurants, Library, and community centre. Building offers 24-hour concierge. Includes 1 underground parking space. Tenants to pay hydro. (id:49187)
Property Details
|
MLS® Number
|
W12499288 |
|
Property Type
|
Single Family |
|
Community Name
|
Hurontario |
|
Amenities Near By
|
Public Transit, Park, Schools |
|
Community Features
|
Pets Allowed With Restrictions |
|
Features
|
Balcony, Carpet Free, In Suite Laundry |
|
Parking Space Total
|
1 |
Building
|
Bathroom Total
|
2 |
|
Bedrooms Above Ground
|
2 |
|
Bedrooms Total
|
2 |
|
Appliances
|
Dishwasher, Dryer, Stove, Washer, Refrigerator |
|
Basement Type
|
None |
|
Cooling Type
|
Central Air Conditioning |
|
Exterior Finish
|
Brick, Concrete |
|
Heating Fuel
|
Natural Gas |
|
Heating Type
|
Forced Air |
|
Size Interior
|
600 - 699 Sqft |
|
Type
|
Apartment |
Parking
Land
|
Acreage
|
No |
|
Land Amenities
|
Public Transit, Park, Schools |
Rooms
| Level |
Type |
Length |
Width |
Dimensions |
|
Main Level |
Living Room |
6.88 m |
2.84 m |
6.88 m x 2.84 m |
|
Main Level |
Dining Room |
6.88 m |
2.84 m |
6.88 m x 2.84 m |
|
Main Level |
Kitchen |
6.88 m |
2.84 m |
6.88 m x 2.84 m |
|
Main Level |
Primary Bedroom |
3.27 m |
2.76 m |
3.27 m x 2.76 m |
|
Main Level |
Bedroom 2 |
2.94 m |
2.84 m |
2.94 m x 2.84 m |
|
Main Level |
Den |
1.29 m |
1.67 m |
1.29 m x 1.67 m |
https://www.realtor.ca/real-estate/29056808/911-5105-hurontario-street-mississauga-hurontario-hurontario


