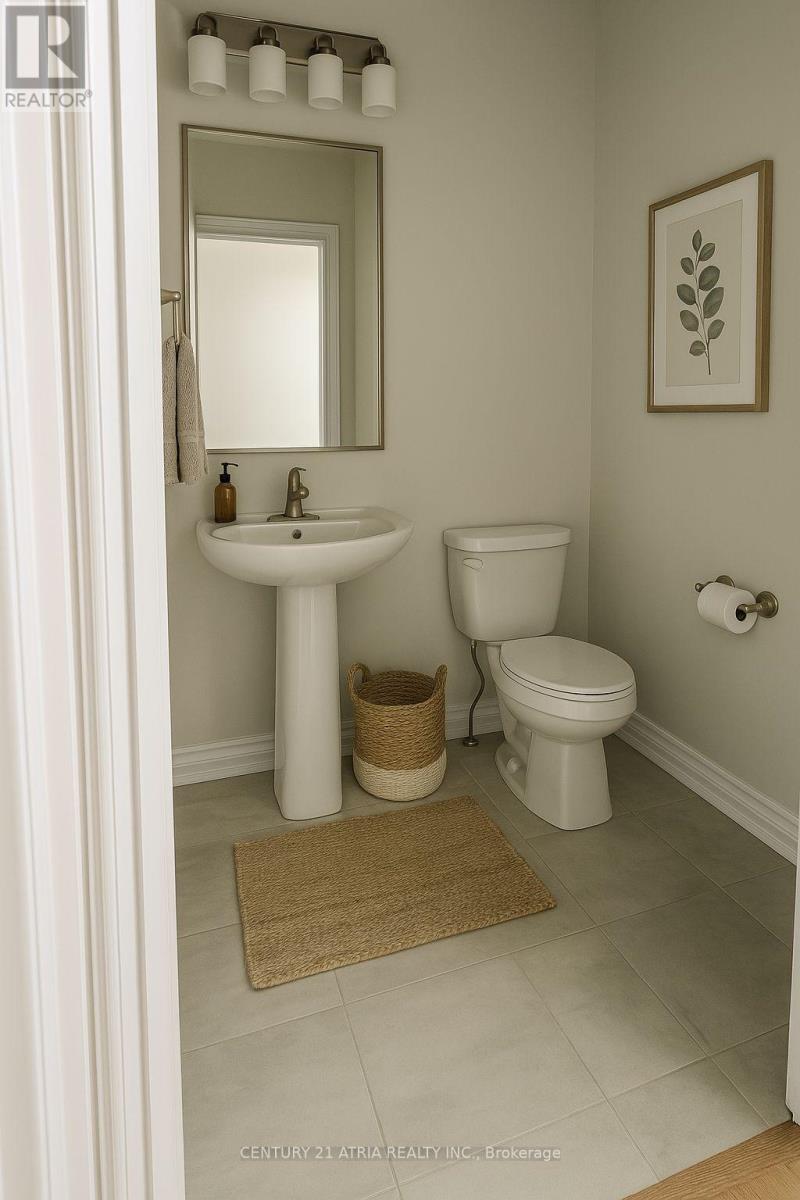4 Bedroom
3 Bathroom
1500 - 2000 sqft
Fireplace
Forced Air
$949,000
Stunning Brand-New 4-Bedroom Townhouse with Walkout Basement in Pickerings Desirable Seaton Community! Discover the perfect blend of modern design and family-friendly comfort in this beautifully crafted 2-storey freehold townhouse. Boasting 4 spacious bedrooms and a bright, open-concept layout, this home features a sleek kitchen with a large center island, stainless steel appliances, pot lights, and an inviting great room complete with oversized windows and a cozy modern fireplace ideal for everyday living and entertaining. A standout feature is the walkout basement located at ground level, drenched in natural light and offering incredible versatility. With the potential to be converted into a 2 bedroom suite, this space presents an exceptional opportunity for rental income or multi-generational living. Located minutes from Hwy 407, 401, and 412, with easy access to the GO Station, schools, scenic walking trails, and Pickering Town Centre, this home offers both convenience and lifestyle. (id:49187)
Property Details
|
MLS® Number
|
E12126666 |
|
Property Type
|
Single Family |
|
Community Name
|
Rural Pickering |
|
Features
|
Guest Suite |
|
Parking Space Total
|
2 |
Building
|
Bathroom Total
|
3 |
|
Bedrooms Above Ground
|
4 |
|
Bedrooms Total
|
4 |
|
Age
|
New Building |
|
Amenities
|
Fireplace(s), Separate Heating Controls |
|
Appliances
|
Water Heater, Dishwasher, Dryer, Stove, Refrigerator |
|
Basement Features
|
Walk Out |
|
Basement Type
|
Full |
|
Construction Style Attachment
|
Attached |
|
Exterior Finish
|
Brick, Stone |
|
Fireplace Present
|
Yes |
|
Flooring Type
|
Hardwood, Tile |
|
Foundation Type
|
Concrete |
|
Half Bath Total
|
1 |
|
Heating Fuel
|
Natural Gas |
|
Heating Type
|
Forced Air |
|
Stories Total
|
2 |
|
Size Interior
|
1500 - 2000 Sqft |
|
Type
|
Row / Townhouse |
|
Utility Water
|
Municipal Water |
Parking
Land
|
Acreage
|
No |
|
Sewer
|
Sanitary Sewer |
|
Size Depth
|
90 Ft |
|
Size Frontage
|
20 Ft |
|
Size Irregular
|
20 X 90 Ft |
|
Size Total Text
|
20 X 90 Ft |
Rooms
| Level |
Type |
Length |
Width |
Dimensions |
|
Second Level |
Primary Bedroom |
3.05 m |
4.32 m |
3.05 m x 4.32 m |
|
Second Level |
Bedroom 2 |
3.1 m |
3.2 m |
3.1 m x 3.2 m |
|
Second Level |
Bedroom 3 |
2.74 m |
3.66 m |
2.74 m x 3.66 m |
|
Second Level |
Bedroom 4 |
2.54 m |
3.05 m |
2.54 m x 3.05 m |
|
Main Level |
Great Room |
5.73 m |
3.35 m |
5.73 m x 3.35 m |
|
Main Level |
Eating Area |
3.05 m |
3.35 m |
3.05 m x 3.35 m |
|
Main Level |
Kitchen |
2.68 m |
3.35 m |
2.68 m x 3.35 m |
https://www.realtor.ca/real-estate/28265578/913-elizabeth-mackenzie-drive-pickering-rural-pickering






















