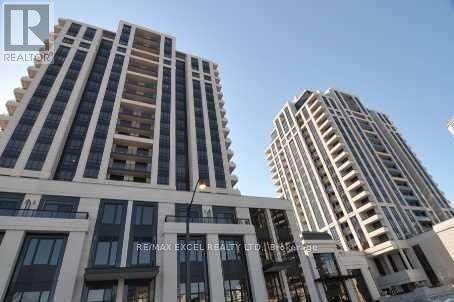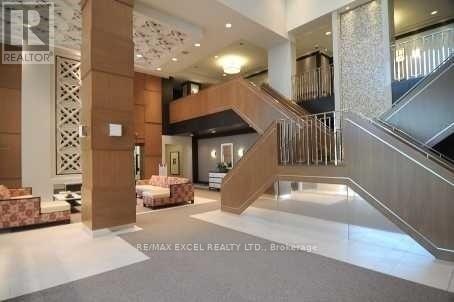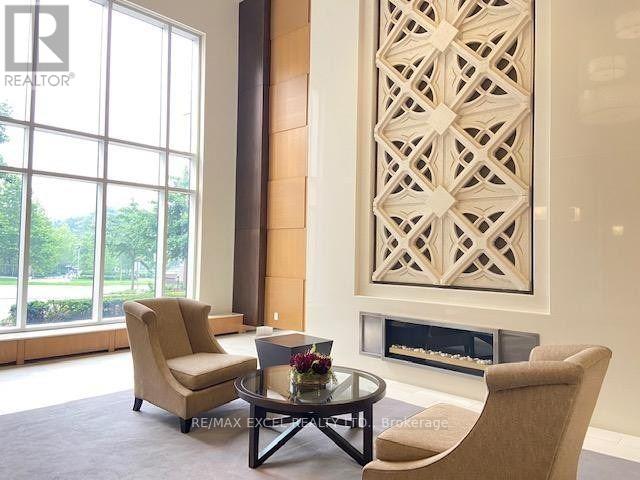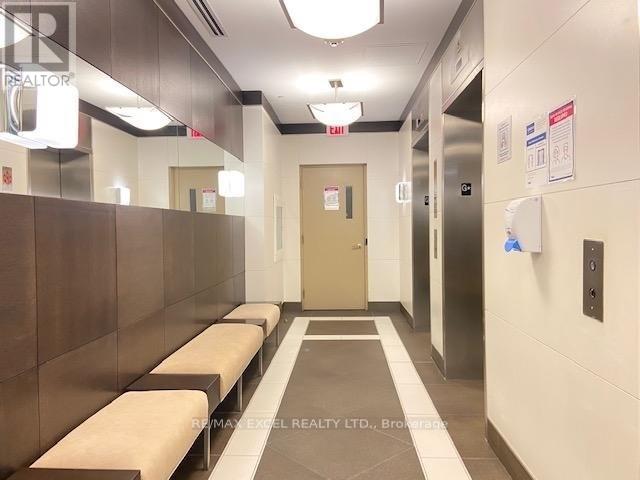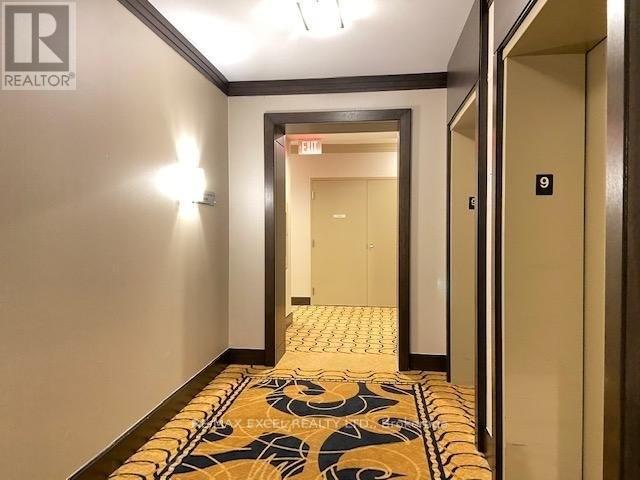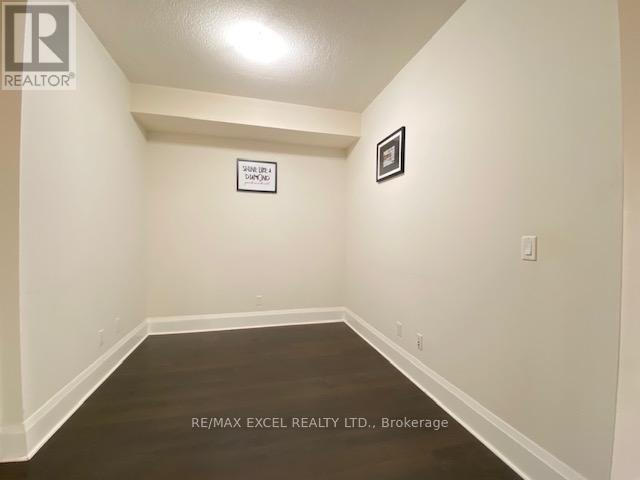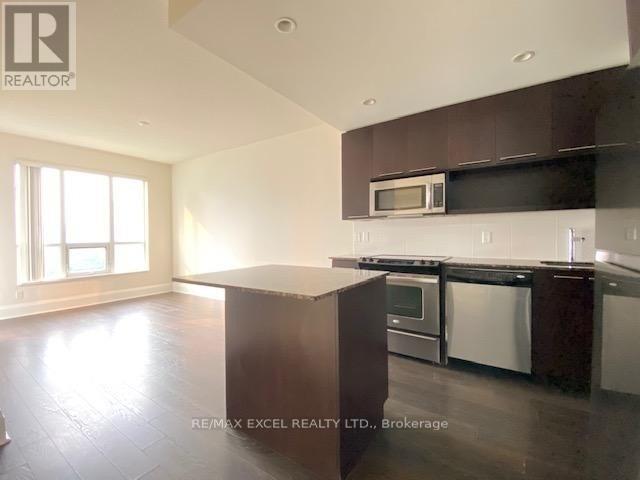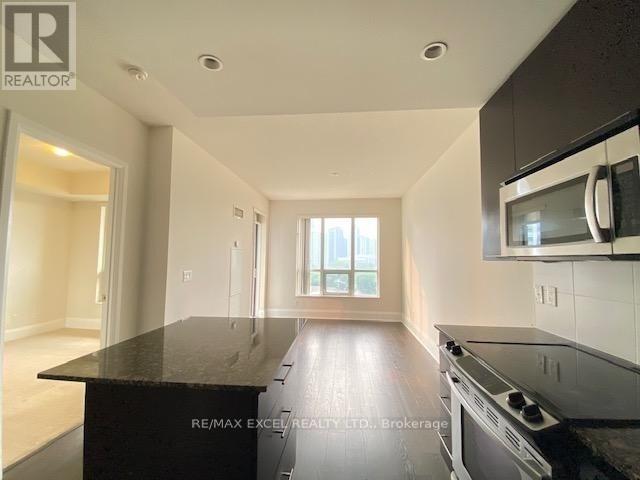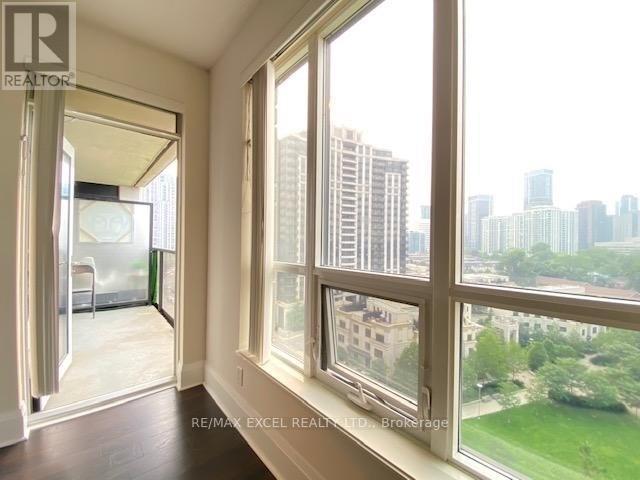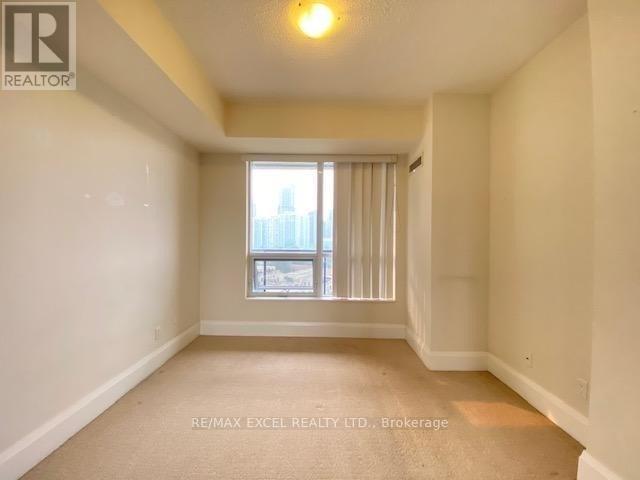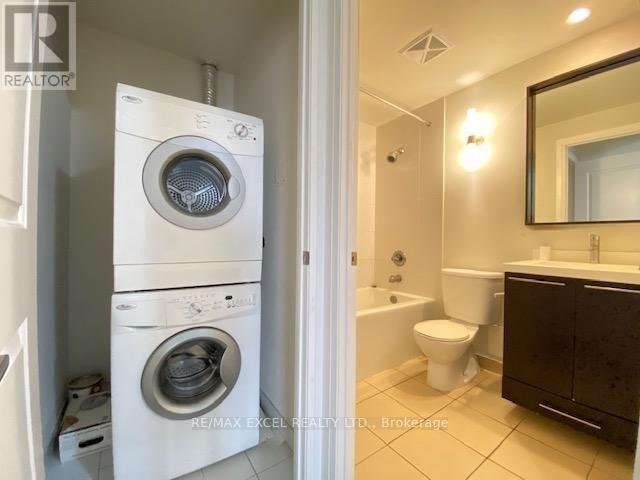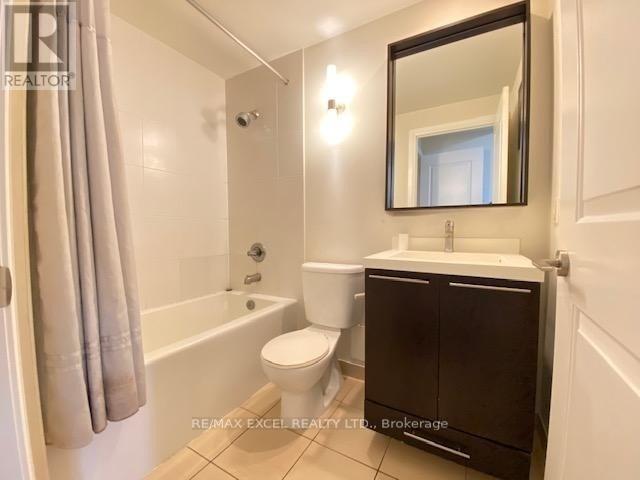2 Bedroom
1 Bathroom
600 - 699 sqft
Central Air Conditioning
Forced Air
$2,450 Monthly
Location! Location!Location! Prestigious Avonshire by Tridel. Functional layout, the unit features a modern open-concept kitchen with stainless steel appliances, granite countertops, Luxury Condo In The Yonge/401 Corridor. Fantastic Building W/ Fantastic Security & Management. Bright & Spacious 1 Bedroom + Den. Private Balcony With Beautiful North View. 24 Hrs Concierge, Very Secure Building. impressive amenities, including a fully equipped fitness centre, indoor pool, library, expansive recreation centre, guest suites, visitor parking Just Steps To Subway + Public Transportation, Grocery Stores, Starbucks, Entertainment & So Much More. Easy Access To Hwy 401 . Parking Included. Tenant To Pay Utility Bill. (id:49187)
Property Details
|
MLS® Number
|
C12450993 |
|
Property Type
|
Single Family |
|
Neigbourhood
|
Avondale |
|
Community Name
|
Willowdale East |
|
Community Features
|
Pets Not Allowed |
|
Features
|
Balcony |
|
Parking Space Total
|
1 |
Building
|
Bathroom Total
|
1 |
|
Bedrooms Above Ground
|
1 |
|
Bedrooms Below Ground
|
1 |
|
Bedrooms Total
|
2 |
|
Appliances
|
Dishwasher, Dryer, Microwave, Stove, Washer, Refrigerator |
|
Basement Type
|
None |
|
Cooling Type
|
Central Air Conditioning |
|
Exterior Finish
|
Concrete |
|
Flooring Type
|
Carpeted, Hardwood |
|
Heating Fuel
|
Natural Gas |
|
Heating Type
|
Forced Air |
|
Size Interior
|
600 - 699 Sqft |
|
Type
|
Apartment |
Parking
Land
Rooms
| Level |
Type |
Length |
Width |
Dimensions |
|
Flat |
Bedroom |
3.6 m |
3.25 m |
3.6 m x 3.25 m |
|
Flat |
Living Room |
4.6 m |
3.05 m |
4.6 m x 3.05 m |
|
Flat |
Dining Room |
4.6 m |
3.05 m |
4.6 m x 3.05 m |
|
Flat |
Den |
2.52 m |
2.52 m |
2.52 m x 2.52 m |
https://www.realtor.ca/real-estate/28964791/918-100-harrison-gdn-boulevard-n-toronto-willowdale-east-willowdale-east

