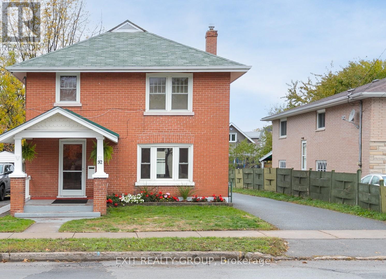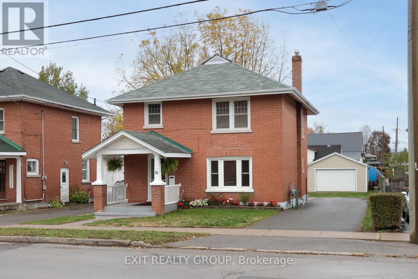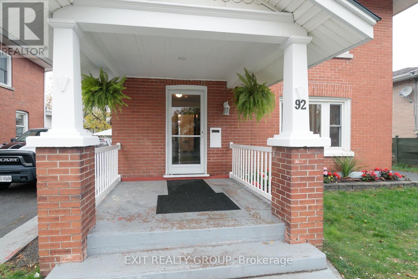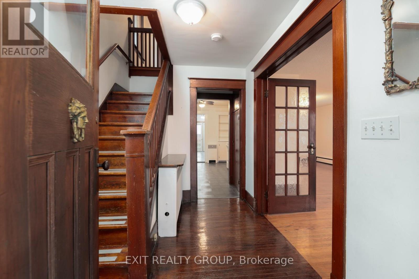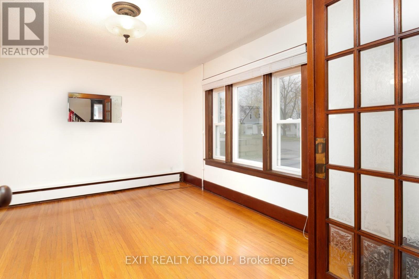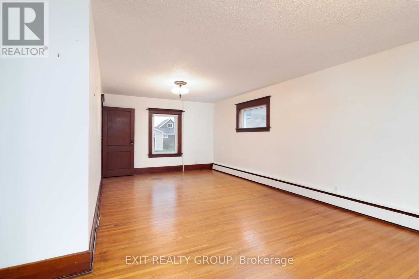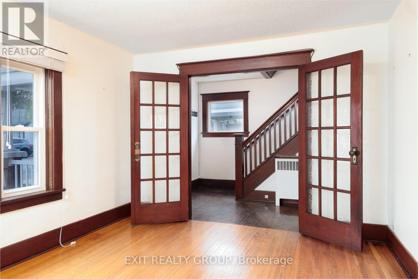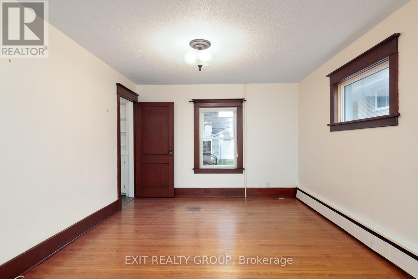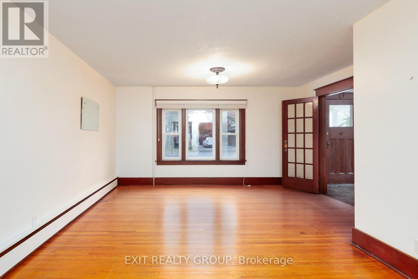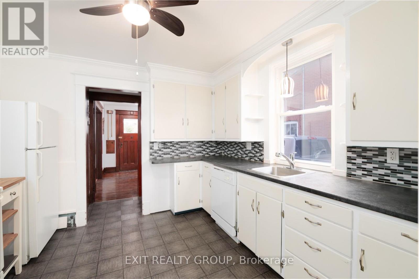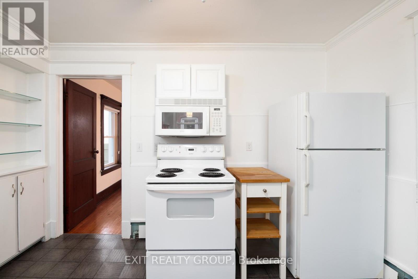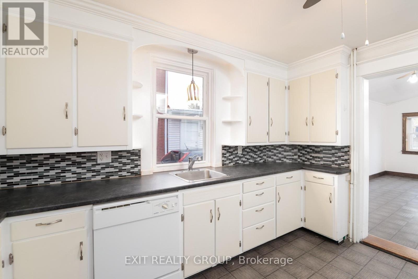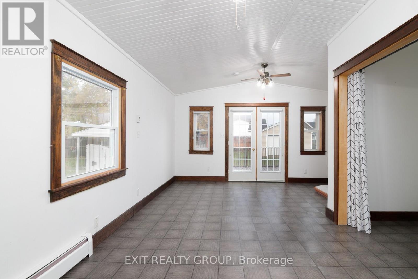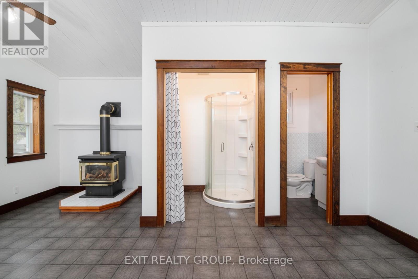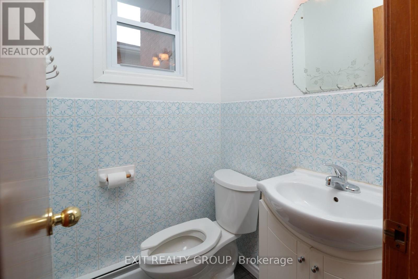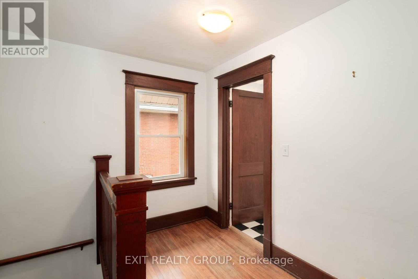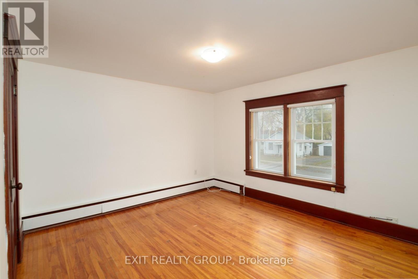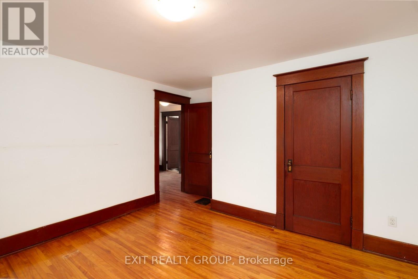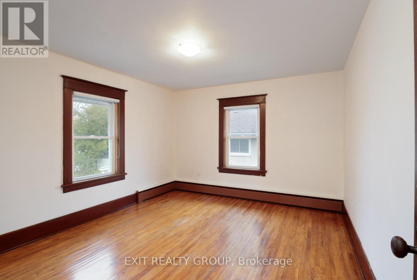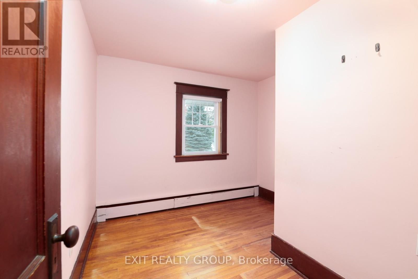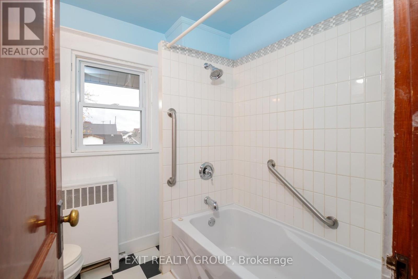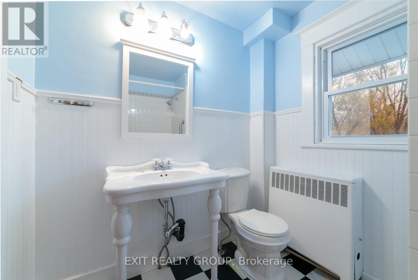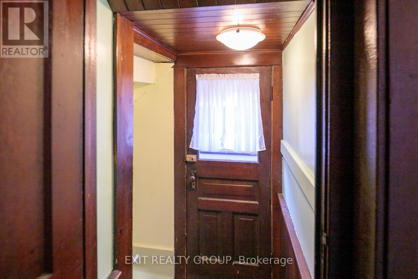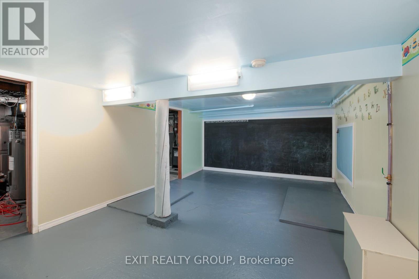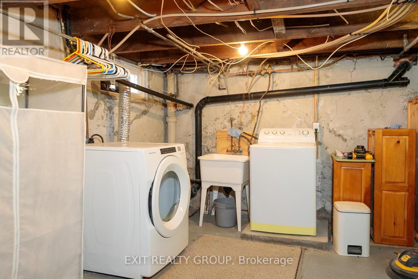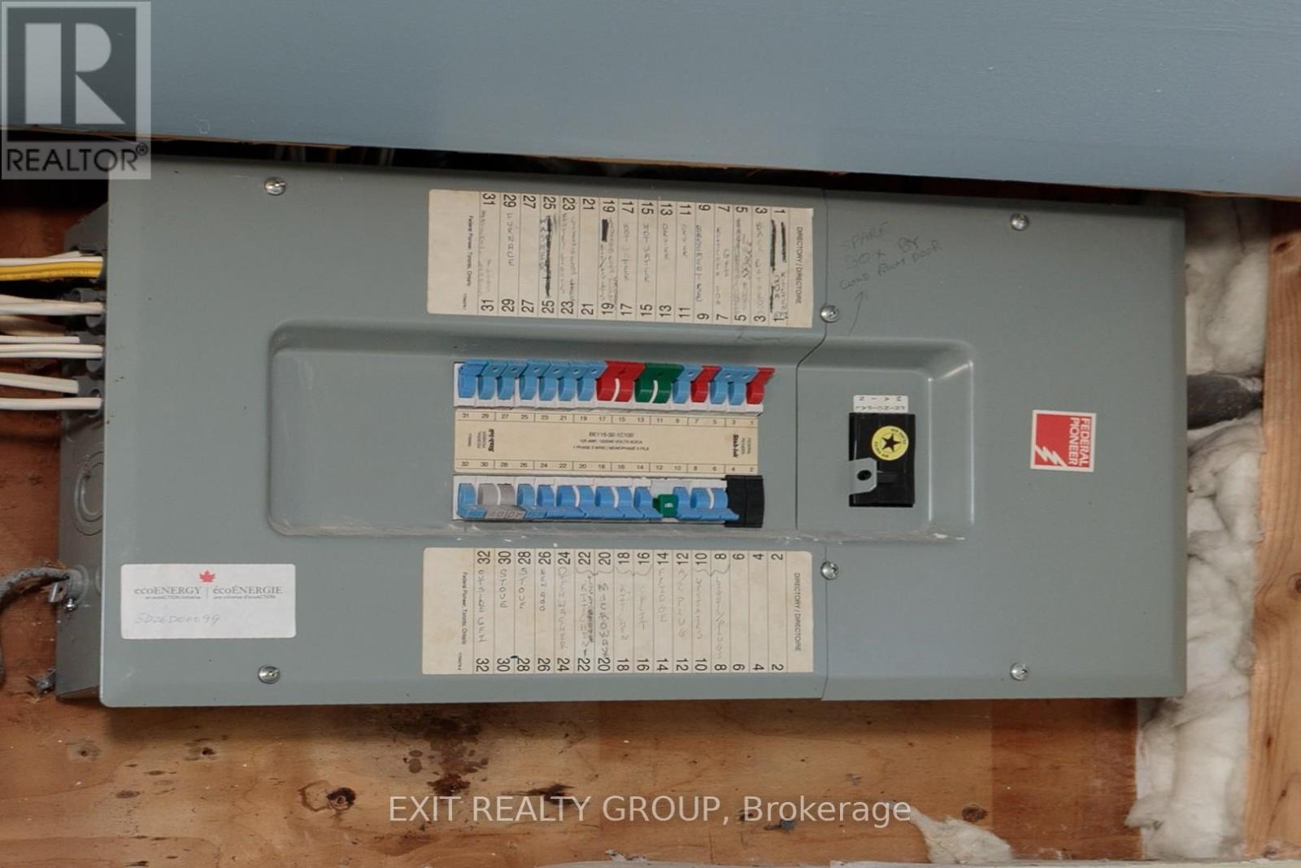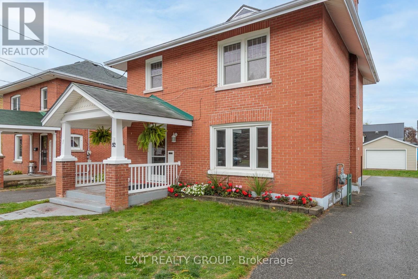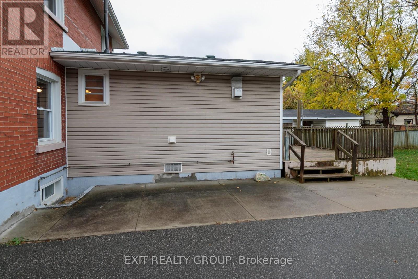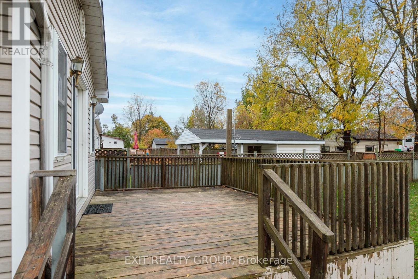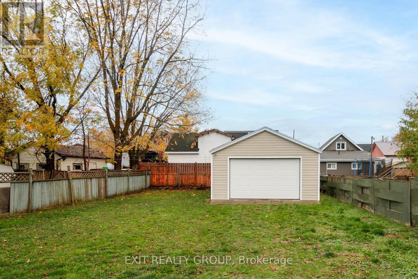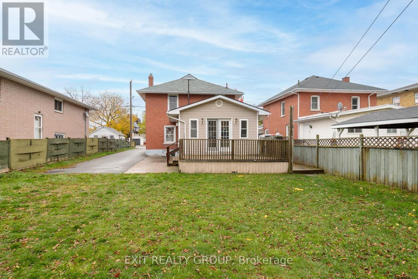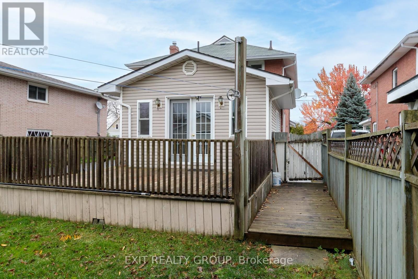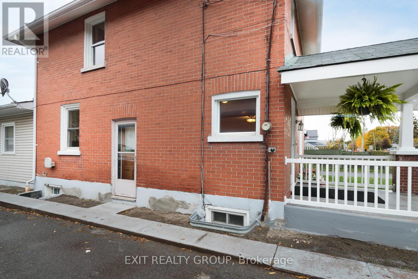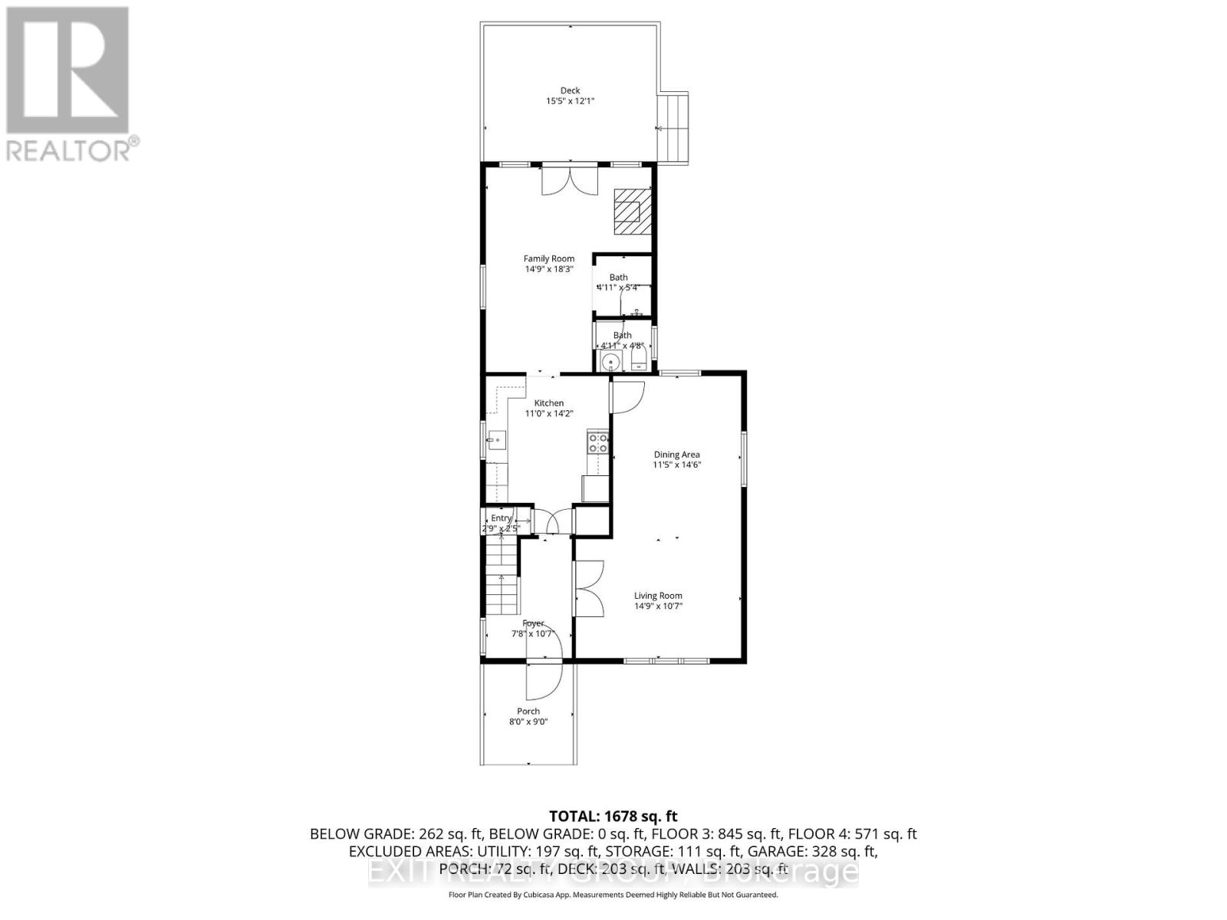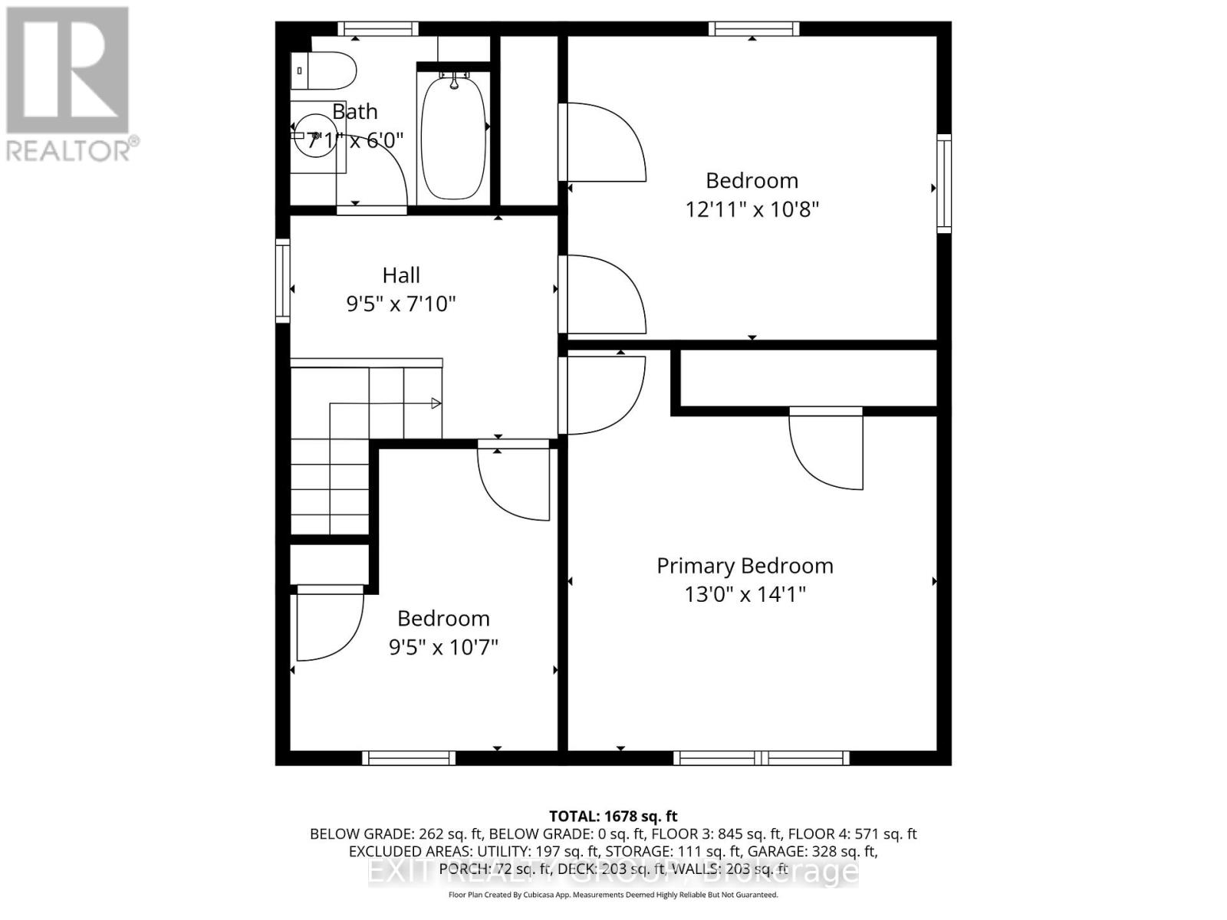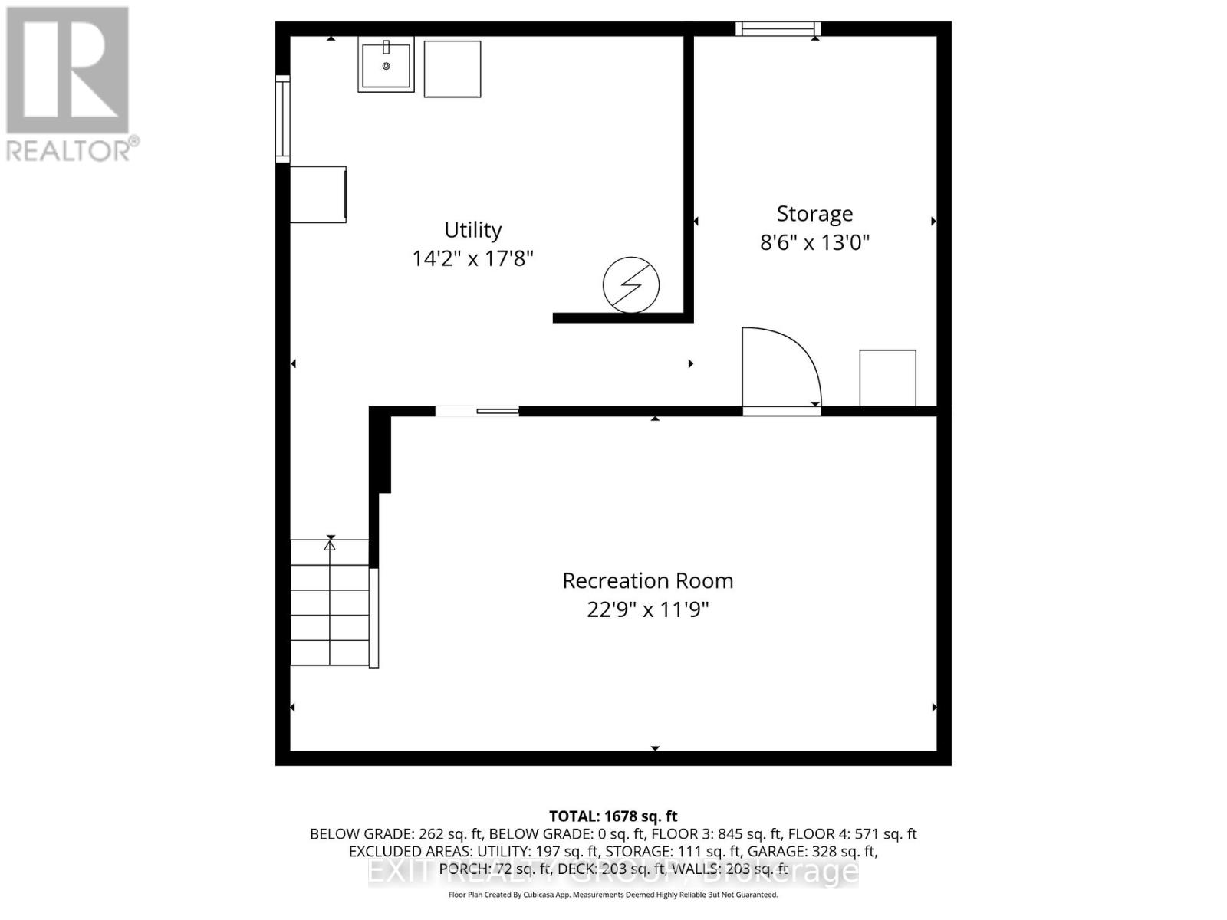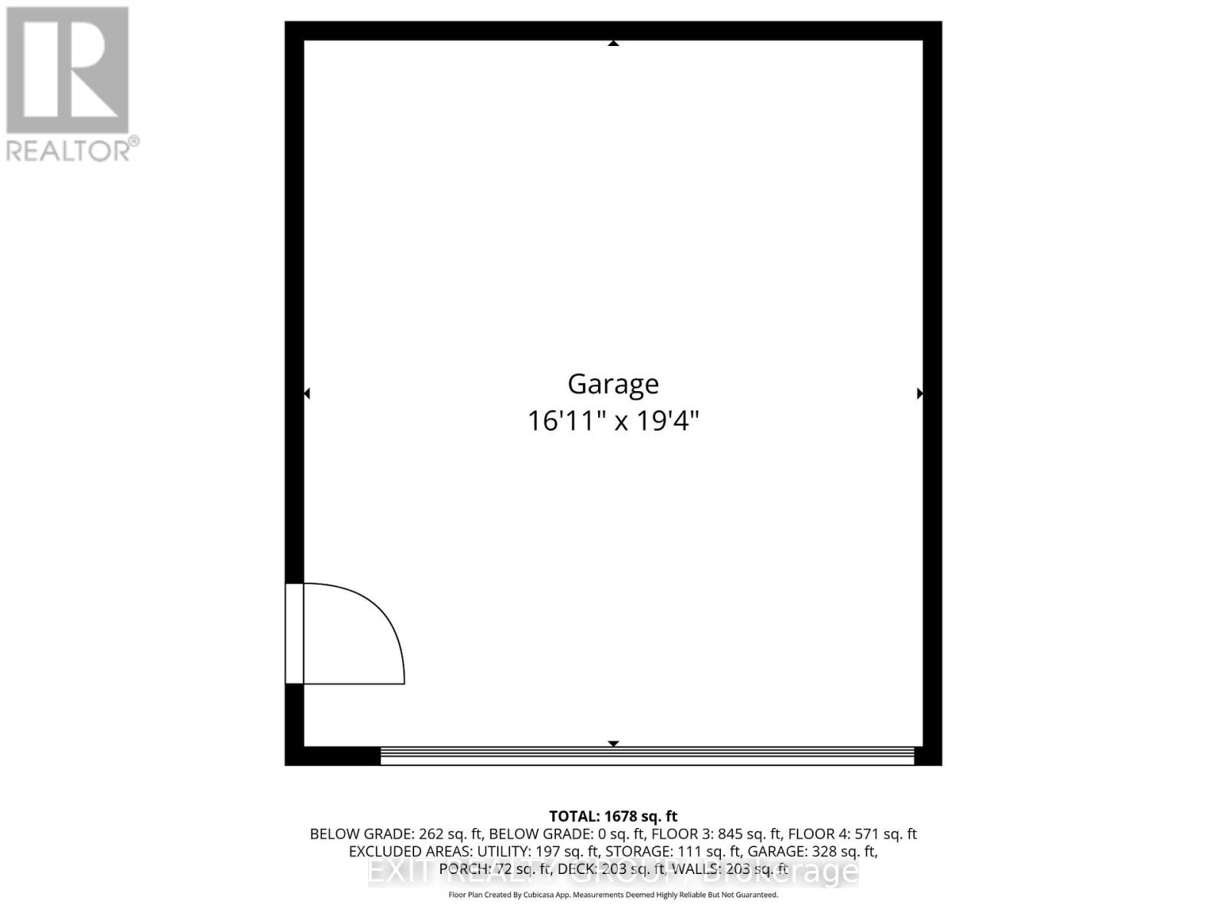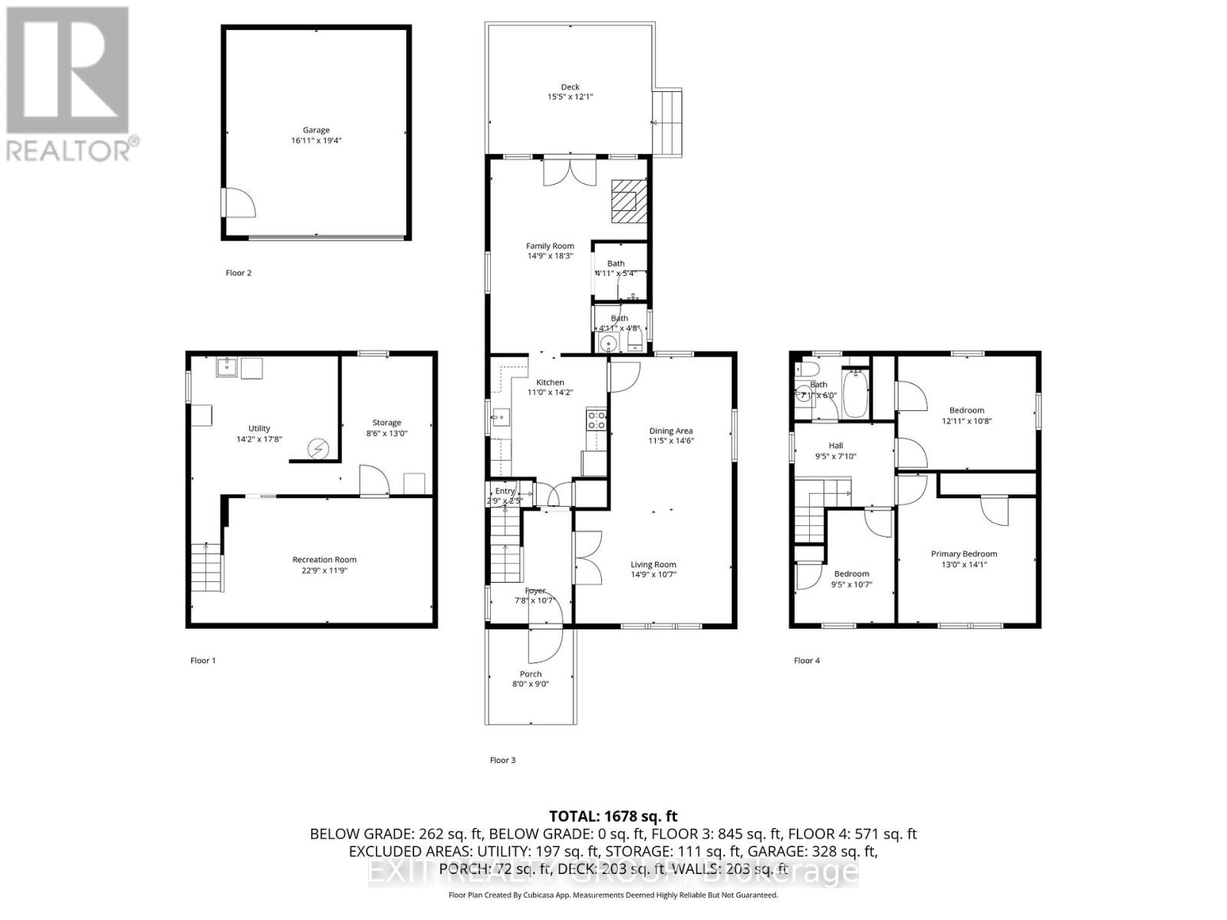3 Bedroom
2 Bathroom
1100 - 1500 sqft
Fireplace
Window Air Conditioner
$525,000
Built with care and pride by my grandfather in 1928, this beautiful Craftsman-style brick home has remained in our family for nearly a century. Now, for the first time, it's ready to welcome a new chapter. This 2-storey home showcases timeless character throughout - from the original hardwood floors and trim to the detailed doors and classic French doors leading into the living and dining areas. Each room reflects the craftsmanship and warmth of a bygone era. With three bedrooms, a spacious kitchen and dining room, and a large town lot with great curb appeal, this property offers both charm and opportunity. The paved driveway adds convenience, while the home's solid construction and historic character make it truly one of a kind. Cherished through generations, this home is more than just a place to live - it's a piece of family history ready to be loved again. (id:49187)
Property Details
|
MLS® Number
|
X12498706 |
|
Property Type
|
Single Family |
|
Neigbourhood
|
Trenton |
|
Community Name
|
Trenton Ward |
|
Amenities Near By
|
Golf Nearby, Hospital, Schools, Public Transit, Marina |
|
Equipment Type
|
None |
|
Features
|
Flat Site, Dry, Carpet Free |
|
Parking Space Total
|
6 |
|
Rental Equipment Type
|
None |
|
Structure
|
Deck, Porch |
Building
|
Bathroom Total
|
2 |
|
Bedrooms Above Ground
|
3 |
|
Bedrooms Total
|
3 |
|
Age
|
51 To 99 Years |
|
Amenities
|
Fireplace(s) |
|
Appliances
|
Water Heater, All, Dishwasher, Dryer, Microwave, Stove, Washer, Refrigerator |
|
Basement Development
|
Partially Finished |
|
Basement Type
|
Full (partially Finished) |
|
Construction Style Attachment
|
Detached |
|
Cooling Type
|
Window Air Conditioner |
|
Exterior Finish
|
Brick |
|
Fire Protection
|
Smoke Detectors |
|
Fireplace Present
|
Yes |
|
Fireplace Total
|
1 |
|
Fireplace Type
|
Free Standing Metal |
|
Foundation Type
|
Poured Concrete |
|
Stories Total
|
2 |
|
Size Interior
|
1100 - 1500 Sqft |
|
Type
|
House |
|
Utility Water
|
Municipal Water |
Parking
Land
|
Acreage
|
No |
|
Land Amenities
|
Golf Nearby, Hospital, Schools, Public Transit, Marina |
|
Sewer
|
Sanitary Sewer |
|
Size Depth
|
136 Ft ,1 In |
|
Size Frontage
|
44 Ft |
|
Size Irregular
|
44 X 136.1 Ft ; 136.05ft X 44.00ft X 136.31ft X 44.00ft |
|
Size Total Text
|
44 X 136.1 Ft ; 136.05ft X 44.00ft X 136.31ft X 44.00ft|under 1/2 Acre |
|
Zoning Description
|
R4 |
Rooms
| Level |
Type |
Length |
Width |
Dimensions |
|
Second Level |
Primary Bedroom |
3.96 m |
4.3 m |
3.96 m x 4.3 m |
|
Second Level |
Bedroom 2 |
3.95 m |
3.26 m |
3.95 m x 3.26 m |
|
Second Level |
Bedroom 3 |
2.87 m |
3.24 m |
2.87 m x 3.24 m |
|
Basement |
Recreational, Games Room |
6.93 m |
3.59 m |
6.93 m x 3.59 m |
|
Basement |
Laundry Room |
4.31 m |
5.4 m |
4.31 m x 5.4 m |
|
Ground Level |
Foyer |
2.34 m |
3.23 m |
2.34 m x 3.23 m |
|
Ground Level |
Living Room |
4.49 m |
3.24 m |
4.49 m x 3.24 m |
|
Ground Level |
Dining Room |
3.47 m |
4.42 m |
3.47 m x 4.42 m |
|
Ground Level |
Kitchen |
3.35 m |
4.32 m |
3.35 m x 4.32 m |
|
Ground Level |
Family Room |
4.5 m |
5.56 m |
4.5 m x 5.56 m |
Utilities
|
Cable
|
Available |
|
Electricity
|
Installed |
|
Sewer
|
Installed |
https://www.realtor.ca/real-estate/29056345/92-byron-street-quinte-west-trenton-ward-trenton-ward

