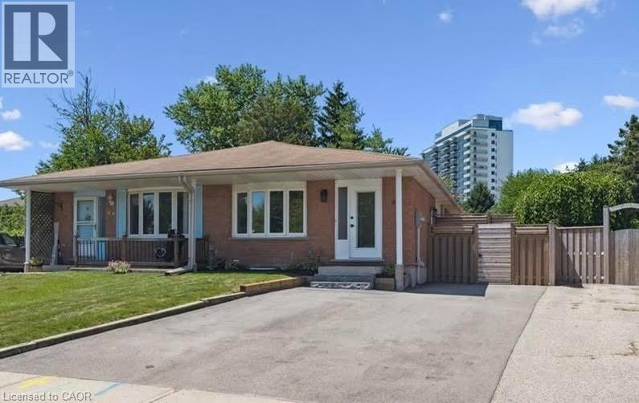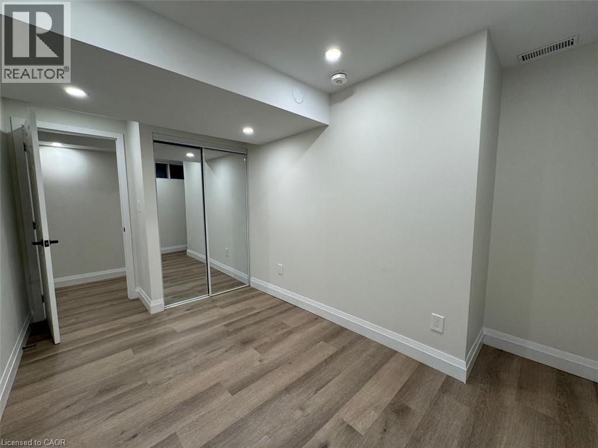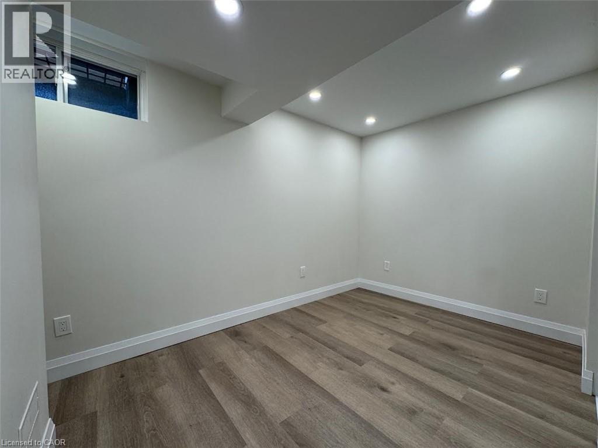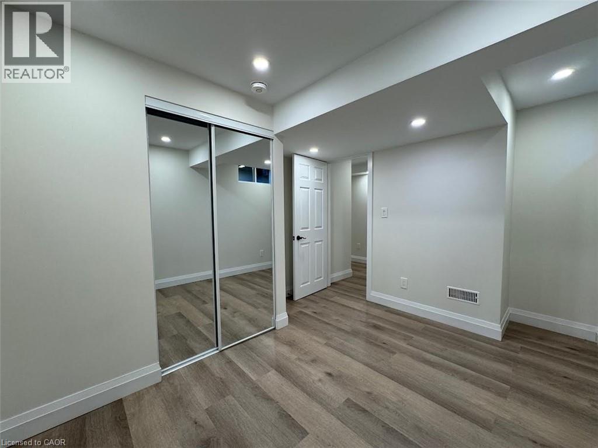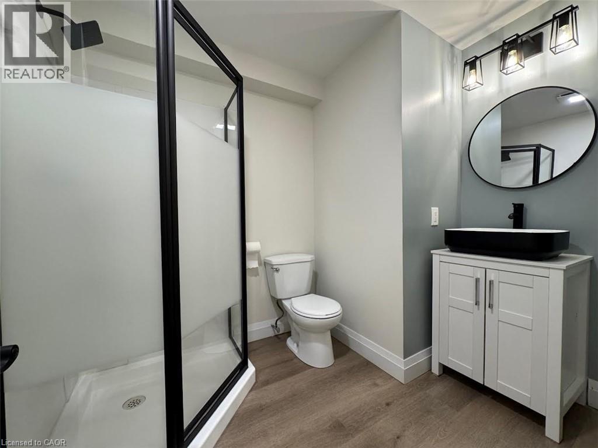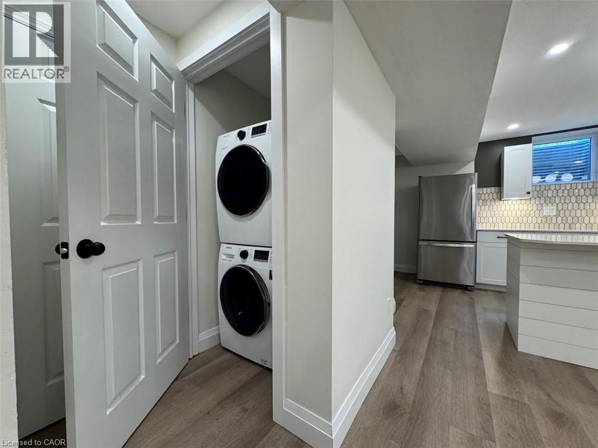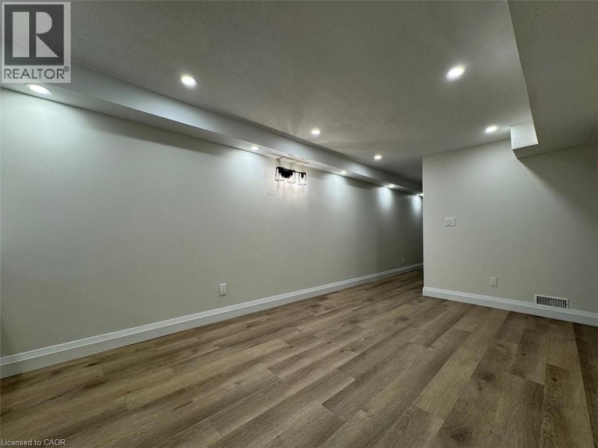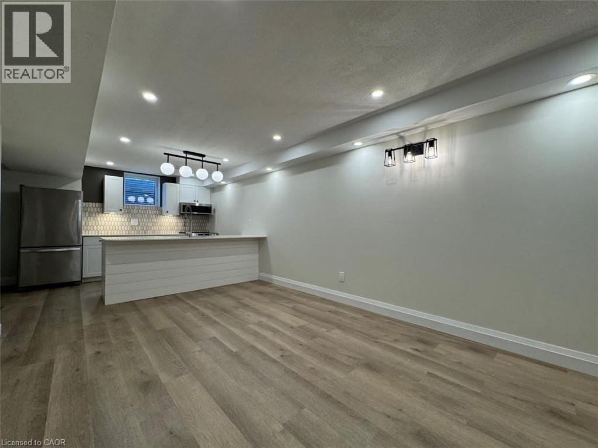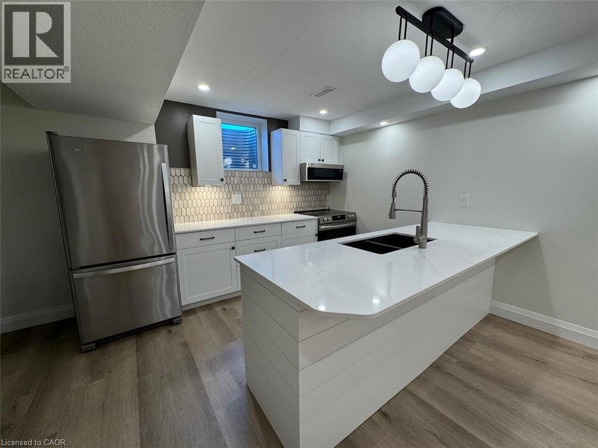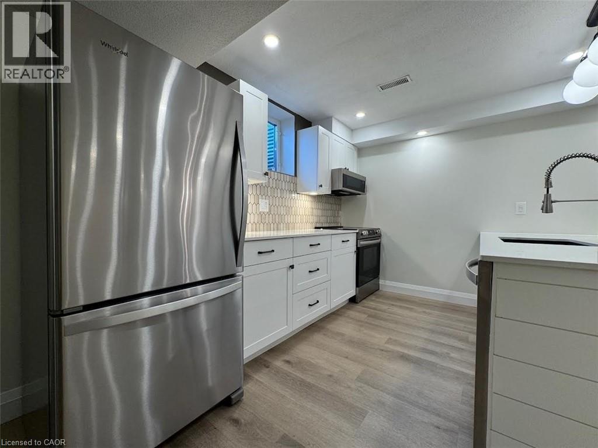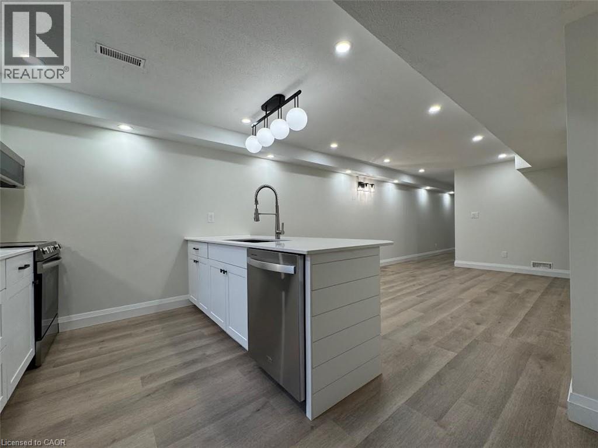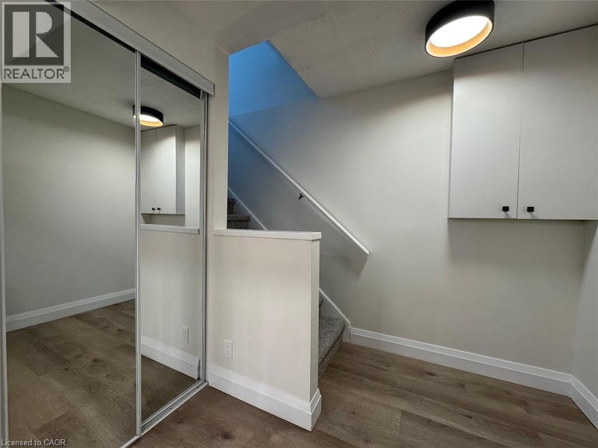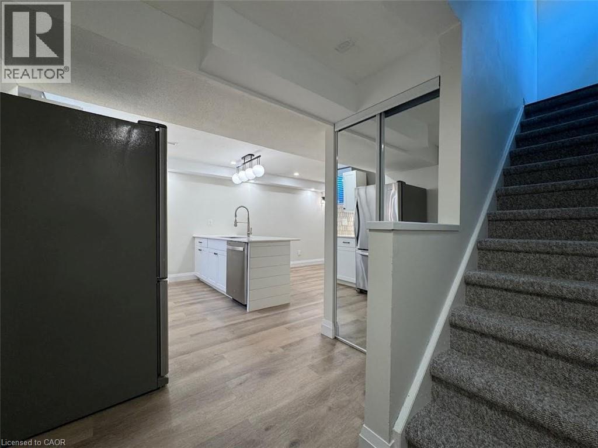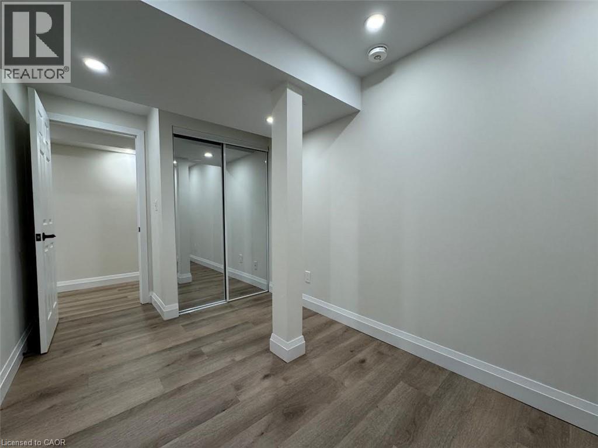3 Bedroom
1 Bathroom
955 sqft
Central Air Conditioning
Forced Air
$2,500 Monthly
Close to everything & within walking distance to The Highland Shopping strip which includes McDonald’s, Sobeys, TD, & Tim Horton’s. Also, St. Mary’s Hospital, Home Hardware, The Tannery District, various schools, highways, a public swimming pool & gas station plus many other amenities are nearby. Do not wait, this unit will not last long! Contact us today to see this rental unit! 3 Bedrooms 1 Bathroom Open Concept Kitchen & Living Area 6 Appliances (Fridge, Stove, Microwave, Dishwasher, Washer and Dryer) Carpet-Free Recently Renovated (High End/Modern Finishes Throughout) Breakfast-Bar Separate In-Suite Laundry Central Heating & A/C All-Inclusive Added Acoustic Insulation Throughout 1 Vehicle Parking Water Softener Community Park Right Out Your Front Door Steps From Public Transportation ** $2500.00 ALL INCLUSIVE! ** ** Available August 22nd, 2025!! ** *Non-Smoking Unit* *Tenant Insurance is Mandatory and Must be Provided on Move in Day* See sales brochure for showing details. (id:49187)
Property Details
|
MLS® Number
|
40765947 |
|
Property Type
|
Single Family |
|
Neigbourhood
|
Forest Heights |
|
Amenities Near By
|
Hospital, Place Of Worship, Playground, Public Transit, Schools, Shopping |
|
Community Features
|
Quiet Area, Community Centre, School Bus |
|
Equipment Type
|
Water Heater |
|
Features
|
Paved Driveway |
|
Parking Space Total
|
1 |
|
Rental Equipment Type
|
Water Heater |
|
Structure
|
Shed |
Building
|
Bathroom Total
|
1 |
|
Bedrooms Below Ground
|
3 |
|
Bedrooms Total
|
3 |
|
Appliances
|
Dishwasher, Dryer, Microwave, Refrigerator, Stove, Washer |
|
Basement Type
|
None |
|
Constructed Date
|
1988 |
|
Construction Style Attachment
|
Attached |
|
Cooling Type
|
Central Air Conditioning |
|
Exterior Finish
|
Brick |
|
Fire Protection
|
Smoke Detectors |
|
Foundation Type
|
Poured Concrete |
|
Heating Type
|
Forced Air |
|
Stories Total
|
1 |
|
Size Interior
|
955 Sqft |
|
Type
|
Apartment |
|
Utility Water
|
Municipal Water |
Land
|
Access Type
|
Highway Access |
|
Acreage
|
No |
|
Fence Type
|
Fence |
|
Land Amenities
|
Hospital, Place Of Worship, Playground, Public Transit, Schools, Shopping |
|
Sewer
|
Municipal Sewage System |
|
Size Depth
|
167 Ft |
|
Size Frontage
|
22 Ft |
|
Size Total Text
|
Under 1/2 Acre |
|
Zoning Description
|
R2b |
Rooms
| Level |
Type |
Length |
Width |
Dimensions |
|
Basement |
3pc Bathroom |
|
|
Measurements not available |
|
Basement |
Bedroom |
|
|
13'3'' x 7'5'' |
|
Basement |
Bedroom |
|
|
12'9'' x 9'7'' |
|
Basement |
Bedroom |
|
|
13'3'' x 9'8'' |
|
Basement |
Kitchen/dining Room |
|
|
17'9'' x 9'4'' |
|
Basement |
Living Room |
|
|
14'6'' x 15'2'' |
https://www.realtor.ca/real-estate/28817940/92-connelly-drive-unit-lower-kitchener

