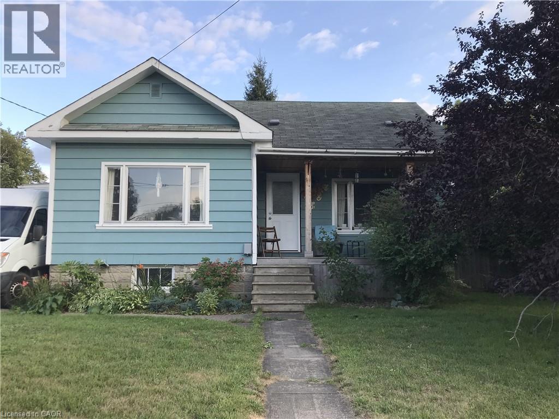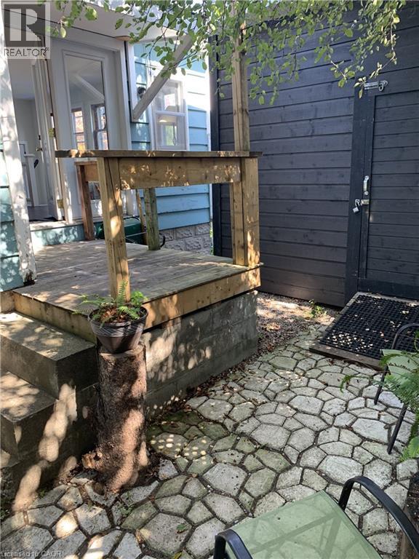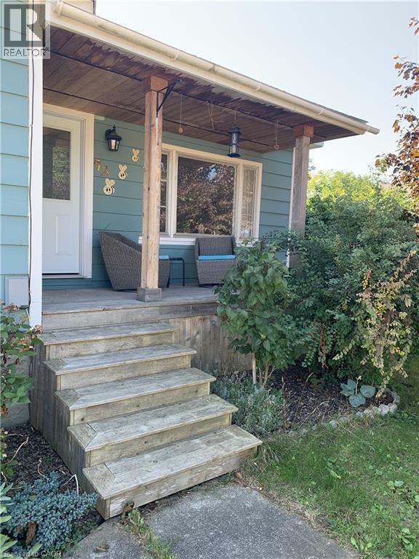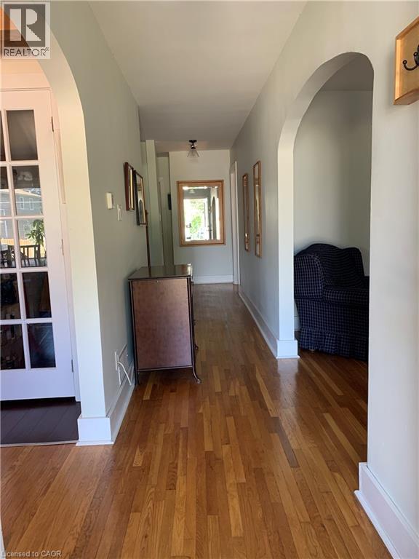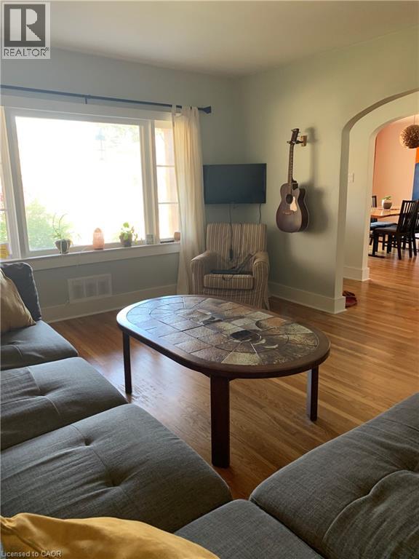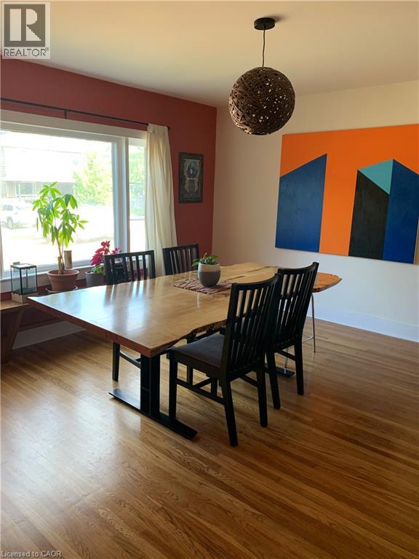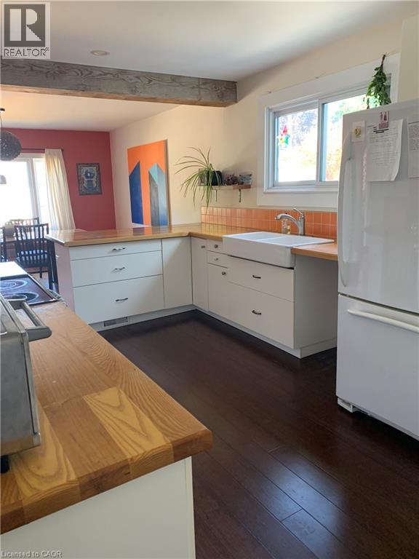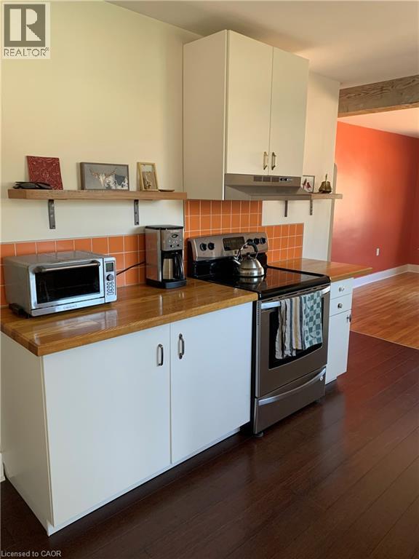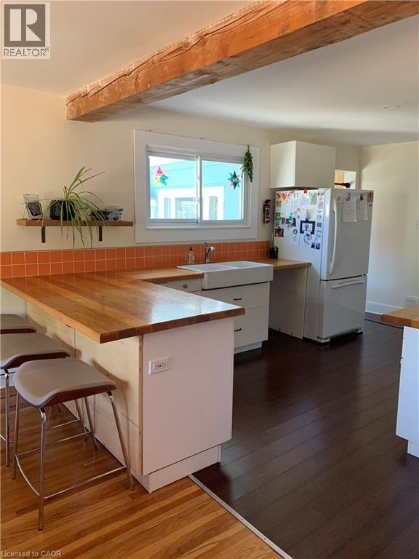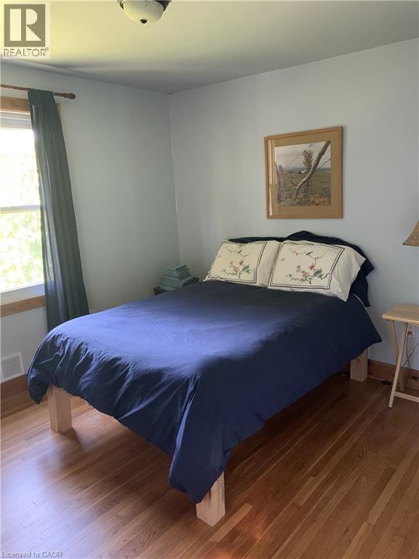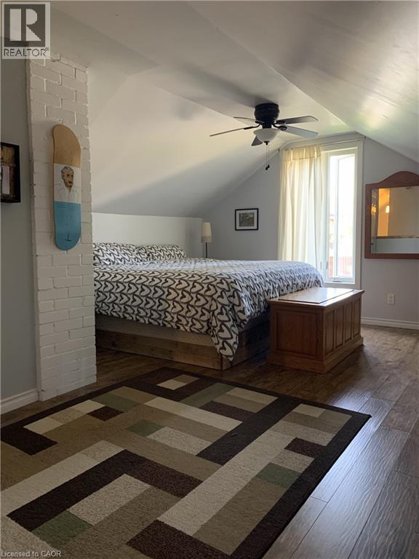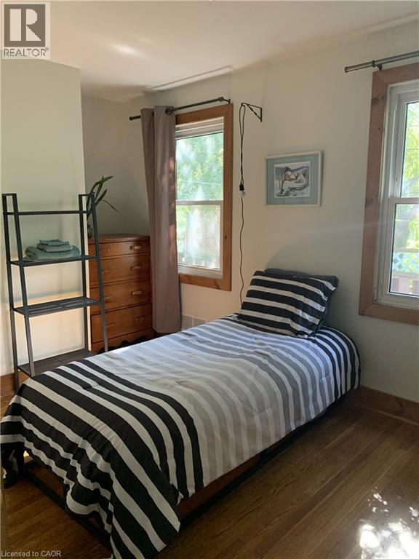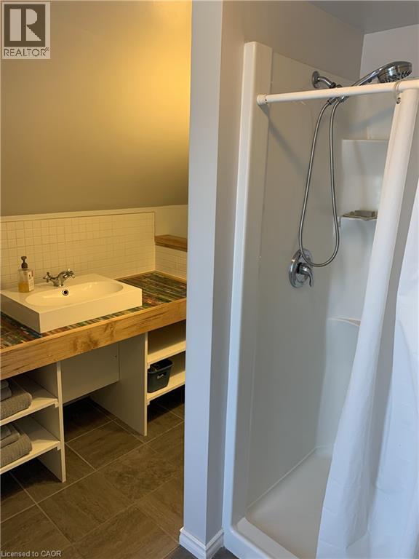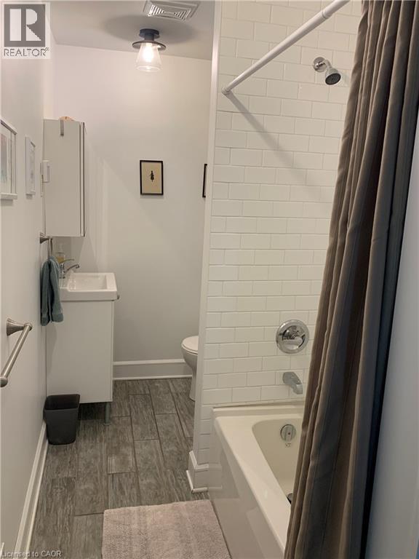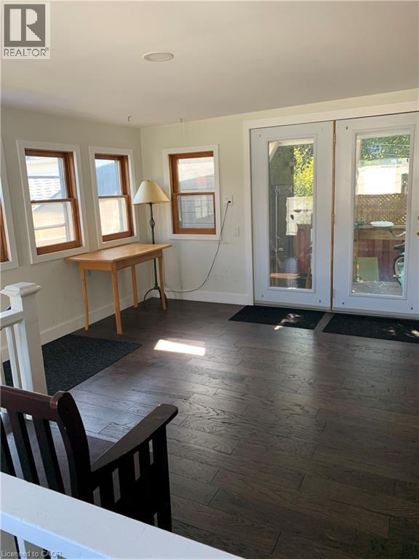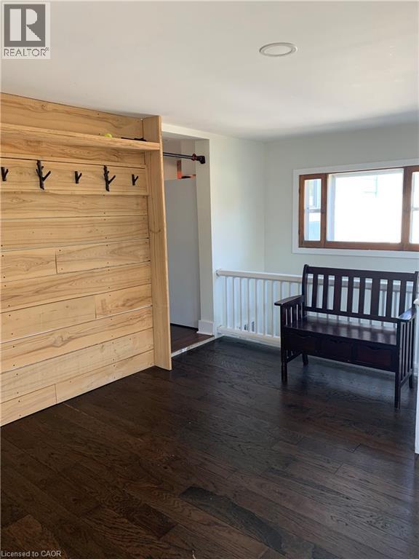3 Bedroom
2 Bathroom
1616 sqft
None
Forced Air
$10,000 Seasonal
Insurance
Enjoy your winter in this charming 3-bedroom, 2-bathroom detached home located in a prime Collingwood location. Just a short drive to Blue Mountain and other top ski destinations, and walking distance to downtown shops, restaurants, and cafés. The home features a full kitchen, dining room, and cozy TV room—perfect for relaxing after a day on the slopes. The primary bedroom includes a king bed and private 3-piece ensuite, while the main floor offers two additional bedrooms (one with a double bed, one with a single bed) and a 4-piece bathroom. Additional features include high-speed WiFi (included), 2-car parking, a fully fenced backyard, and a welcoming, family-friendly layout. This is the perfect home base for your ski season—don’t miss out! Contact today for more information or to arrange a viewing. (id:49187)
Property Details
|
MLS® Number
|
40772576 |
|
Property Type
|
Single Family |
|
Amenities Near By
|
Hospital, Place Of Worship, Public Transit, Ski Area |
|
Community Features
|
Community Centre |
|
Features
|
Sump Pump |
|
Parking Space Total
|
3 |
Building
|
Bathroom Total
|
2 |
|
Bedrooms Above Ground
|
3 |
|
Bedrooms Total
|
3 |
|
Appliances
|
Dishwasher, Dryer, Microwave, Refrigerator, Stove, Water Meter, Washer, Hood Fan |
|
Basement Development
|
Partially Finished |
|
Basement Type
|
Full (partially Finished) |
|
Construction Material
|
Wood Frame |
|
Construction Style Attachment
|
Detached |
|
Cooling Type
|
None |
|
Exterior Finish
|
Wood |
|
Heating Type
|
Forced Air |
|
Stories Total
|
2 |
|
Size Interior
|
1616 Sqft |
|
Type
|
House |
|
Utility Water
|
Municipal Water |
Land
|
Access Type
|
Highway Nearby |
|
Acreage
|
No |
|
Land Amenities
|
Hospital, Place Of Worship, Public Transit, Ski Area |
|
Sewer
|
Municipal Sewage System |
|
Size Total Text
|
Unknown |
|
Zoning Description
|
R6 |
Rooms
| Level |
Type |
Length |
Width |
Dimensions |
|
Second Level |
3pc Bathroom |
|
|
13'0'' x 10'0'' |
|
Second Level |
Primary Bedroom |
|
|
13'0'' x 21'0'' |
|
Main Level |
Bedroom |
|
|
8'6'' x 14'0'' |
|
Main Level |
3pc Bathroom |
|
|
10'0'' x 5'0'' |
|
Main Level |
Bedroom |
|
|
11'0'' x 12'0'' |
|
Main Level |
Kitchen |
|
|
15'6'' x 10'0'' |
|
Main Level |
Dining Room |
|
|
12'0'' x 14'0'' |
|
Main Level |
Living Room |
|
|
14'0'' x 12'0'' |
https://www.realtor.ca/real-estate/28915106/92-e-fourth-street-e-collingwood

