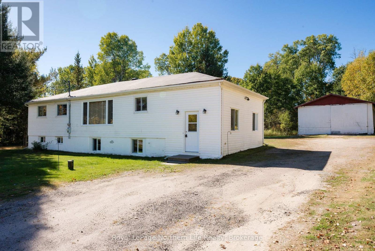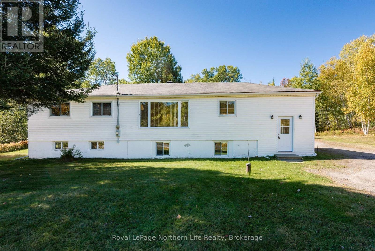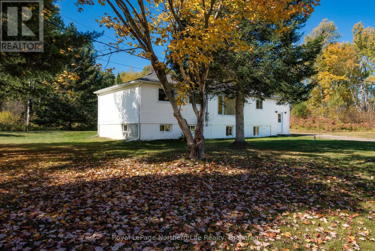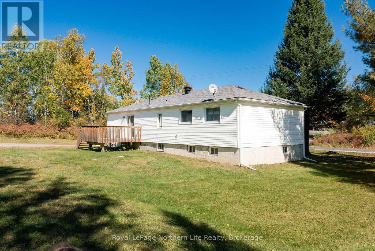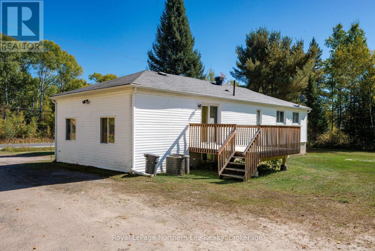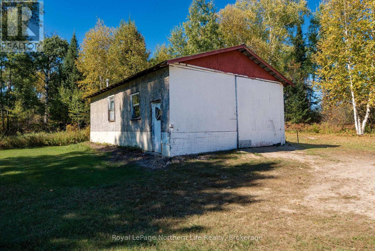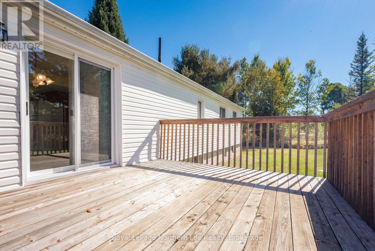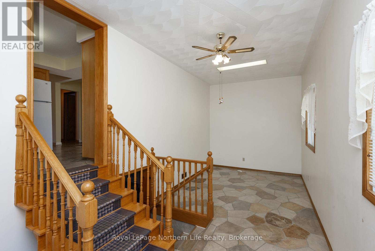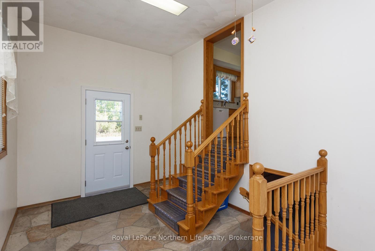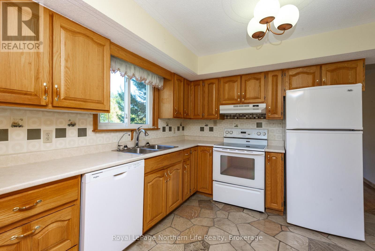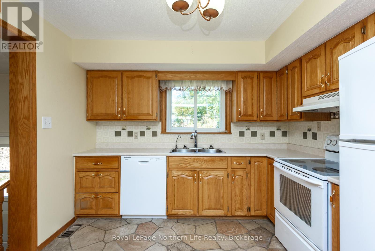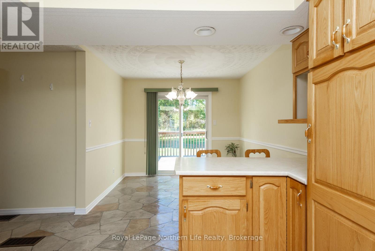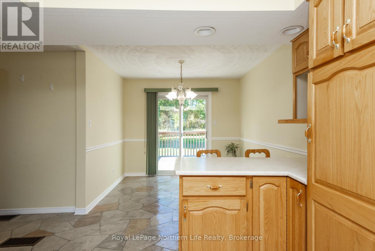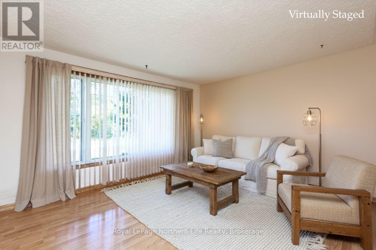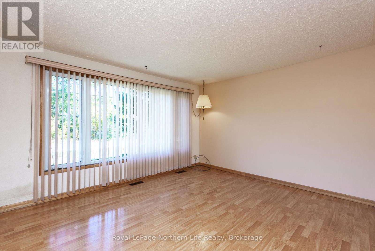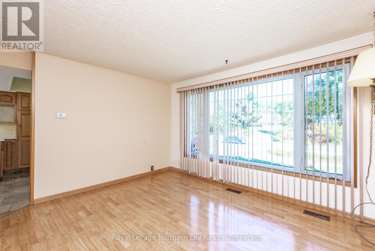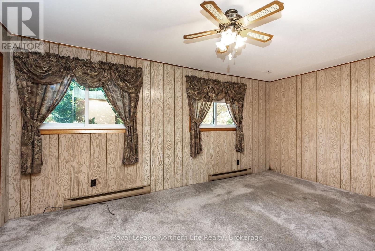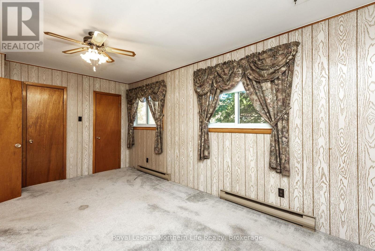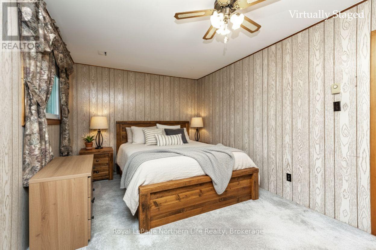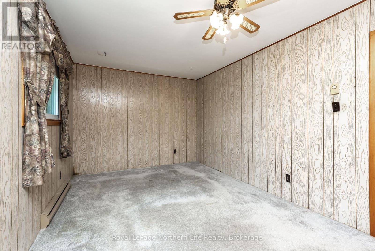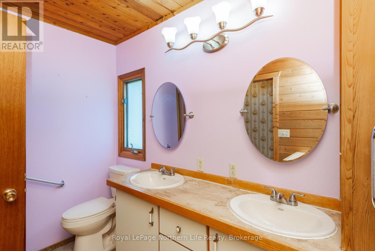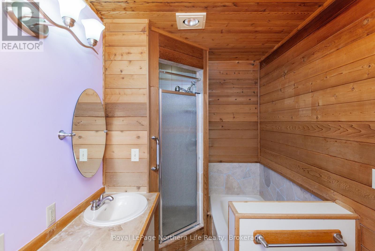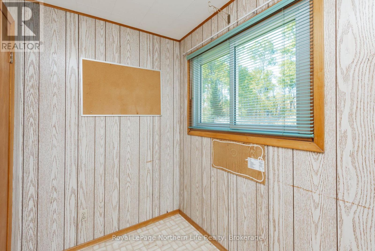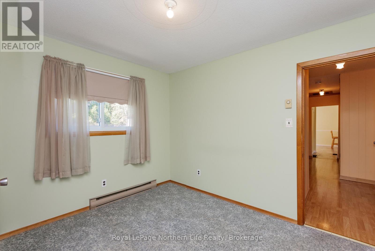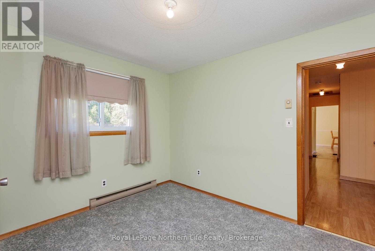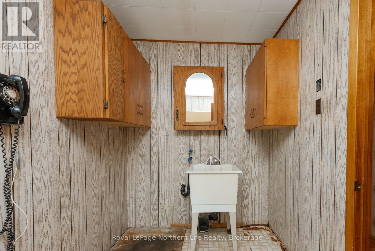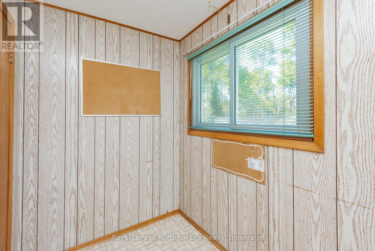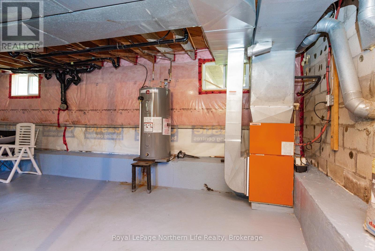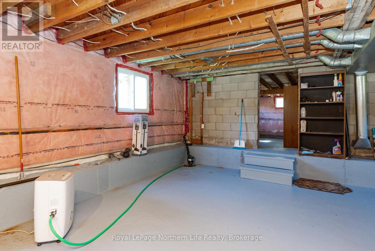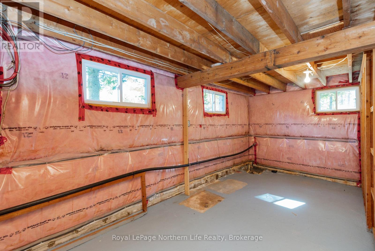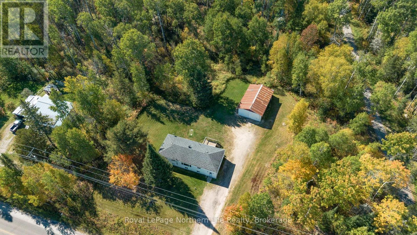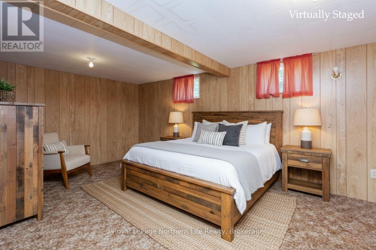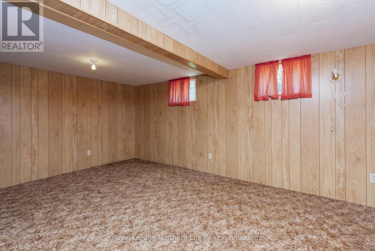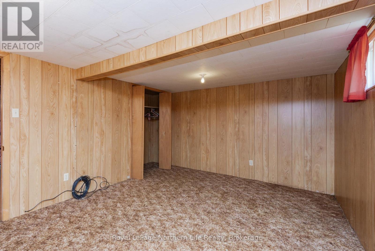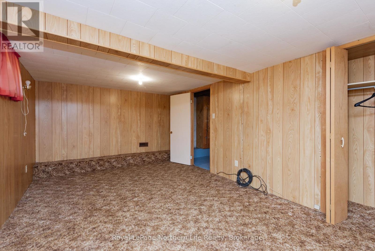3 Bedroom
1 Bathroom
1100 - 1500 sqft
Bungalow
Central Air Conditioning
Forced Air
$369,900
Escape to the peace and privacy of country living with this well-maintained 2+1 bedroom, 1-bath bungalow, nestled on a spacious 1.36-acre lot along Hwy 94 in Corbeil. Step inside to find a warm and welcoming interior that's been lovingly cared for over the years. Upon entertaining you will find an entertaining space that has multiple uses, country kitchen with dining attached and access to deck out the sliding glass doors. Living room on main floor with large picture window letting in sunlight galore. 2 bedroom and 5 pc bath as well as laundry finish the main floor. Basement is mostly unfinished but has loads of potential. Outside, youll find a large detached garage offering plenty of space for storage, hobbies, or a workshop. The expansive yard provides room to roam, garden, or simply relax and take in the natural surroundings.Whether you're a first-time buyer, downsizing, or looking for a peaceful retreat just outside the city, this property offers the perfect blend of comfort, space, and rural charm. (id:49187)
Open House
This property has open houses!
Starts at:
10:30 am
Ends at:
12:30 pm
Property Details
|
MLS® Number
|
X12436514 |
|
Property Type
|
Single Family |
|
Community Name
|
Corbeil |
|
Equipment Type
|
Water Heater - Electric, Water Heater |
|
Features
|
Sloping, Level, Sump Pump |
|
Parking Space Total
|
9 |
|
Rental Equipment Type
|
Water Heater - Electric, Water Heater |
Building
|
Bathroom Total
|
1 |
|
Bedrooms Above Ground
|
2 |
|
Bedrooms Below Ground
|
1 |
|
Bedrooms Total
|
3 |
|
Age
|
51 To 99 Years |
|
Appliances
|
Water Heater, Water Treatment, Dishwasher, Stove, Window Coverings, Refrigerator |
|
Architectural Style
|
Bungalow |
|
Basement Development
|
Partially Finished |
|
Basement Type
|
N/a (partially Finished) |
|
Construction Style Attachment
|
Detached |
|
Cooling Type
|
Central Air Conditioning |
|
Exterior Finish
|
Vinyl Siding, Shingles |
|
Flooring Type
|
Laminate |
|
Foundation Type
|
Block |
|
Heating Fuel
|
Electric |
|
Heating Type
|
Forced Air |
|
Stories Total
|
1 |
|
Size Interior
|
1100 - 1500 Sqft |
|
Type
|
House |
Parking
Land
|
Acreage
|
No |
|
Sewer
|
Septic System |
|
Size Depth
|
285 Ft |
|
Size Frontage
|
208 Ft |
|
Size Irregular
|
208 X 285 Ft |
|
Size Total Text
|
208 X 285 Ft|1/2 - 1.99 Acres |
|
Zoning Description
|
Residential |
Rooms
| Level |
Type |
Length |
Width |
Dimensions |
|
Basement |
Office |
7.35 m |
6.37 m |
7.35 m x 6.37 m |
|
Basement |
Other |
5.82 m |
2.99 m |
5.82 m x 2.99 m |
|
Basement |
Bedroom 3 |
5.82 m |
3.08 m |
5.82 m x 3.08 m |
|
Main Level |
Living Room |
4.18 m |
3.63 m |
4.18 m x 3.63 m |
|
Main Level |
Kitchen |
6.64 m |
3.2 m |
6.64 m x 3.2 m |
|
Main Level |
Primary Bedroom |
5.3 m |
3.05 m |
5.3 m x 3.05 m |
|
Main Level |
Bedroom 2 |
3.44 m |
3.08 m |
3.44 m x 3.08 m |
|
Main Level |
Laundry Room |
3.57 m |
1.89 m |
3.57 m x 1.89 m |
|
Main Level |
Family Room |
6.71 m |
2.94 m |
6.71 m x 2.94 m |
Utilities
https://www.realtor.ca/real-estate/28933141/92-highway-94-east-ferris-corbeil-corbeil

