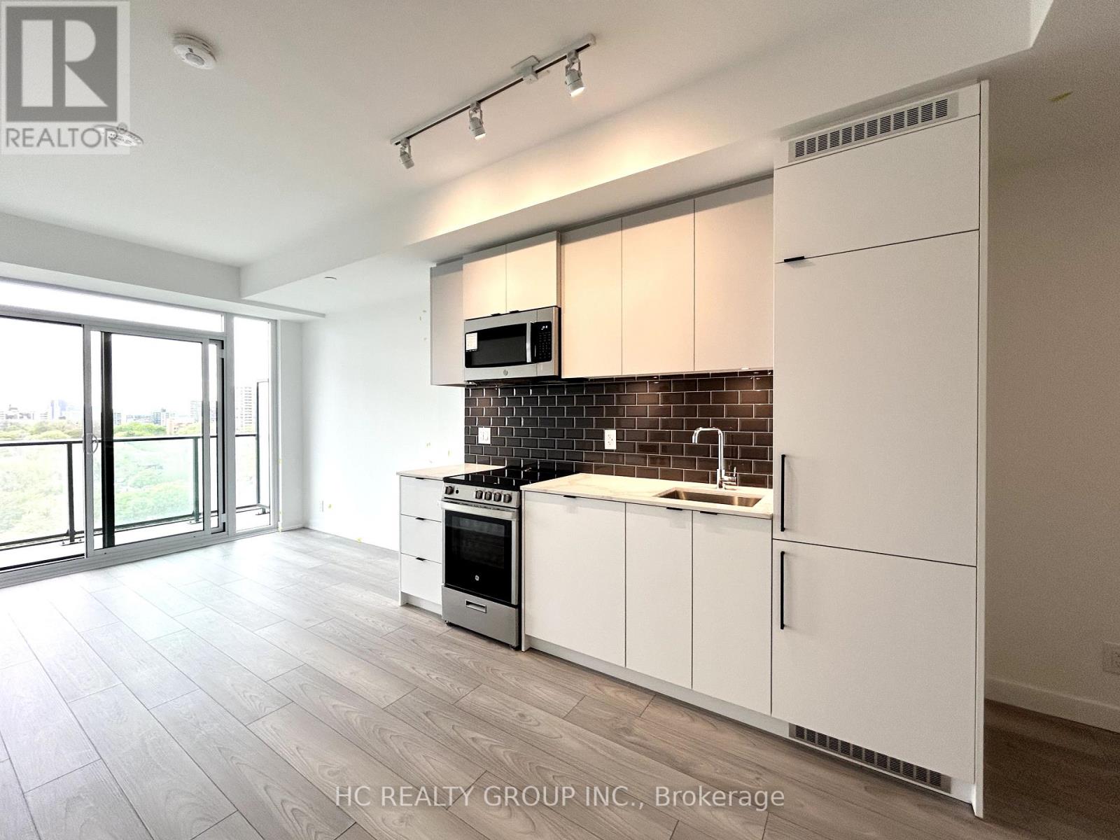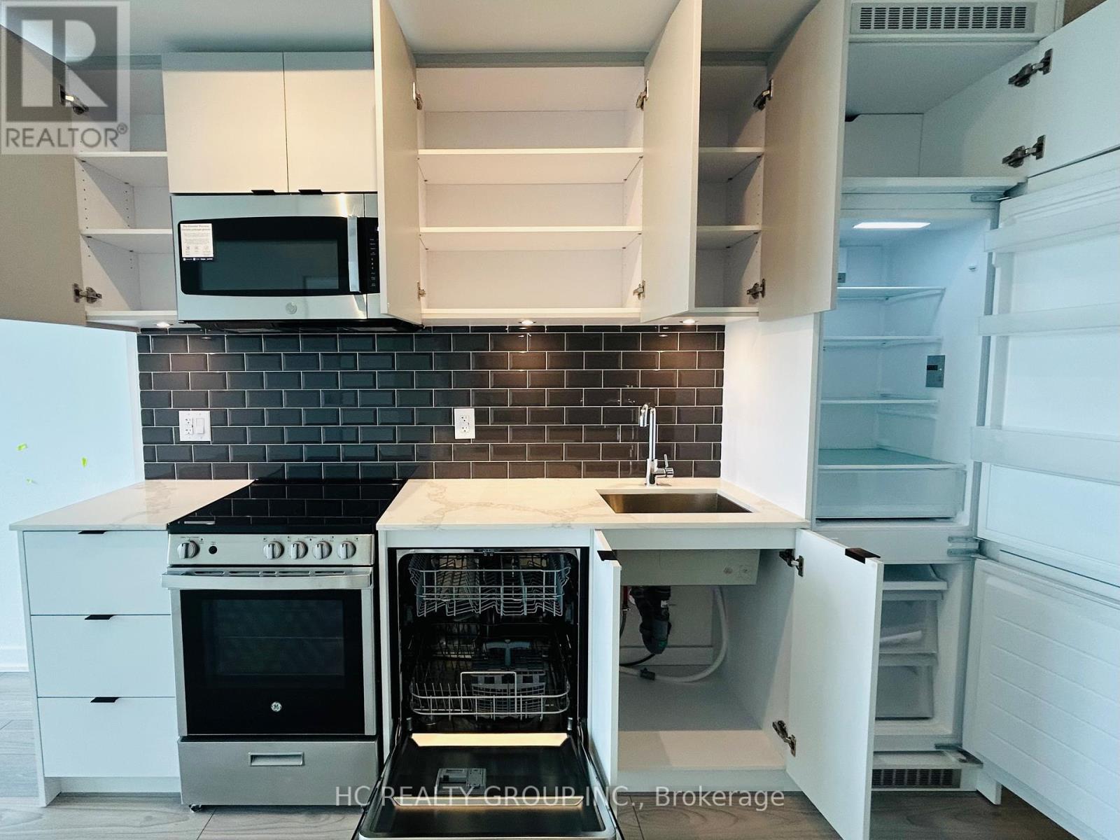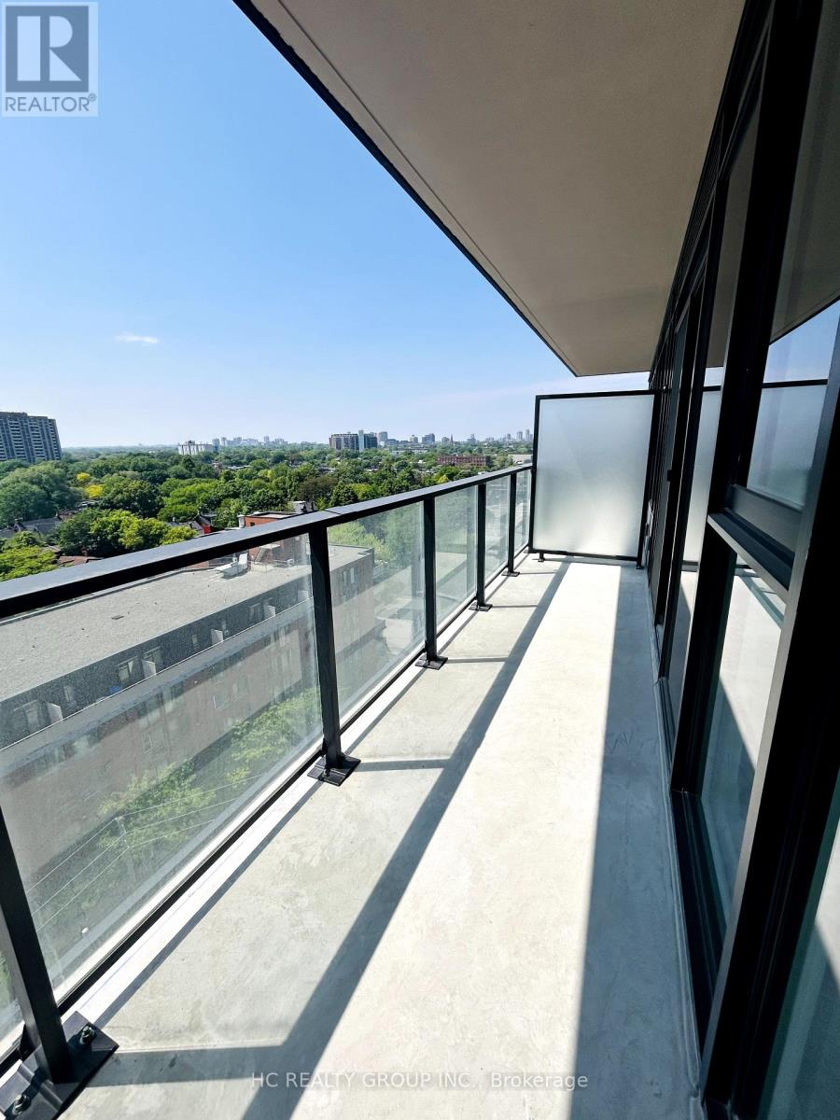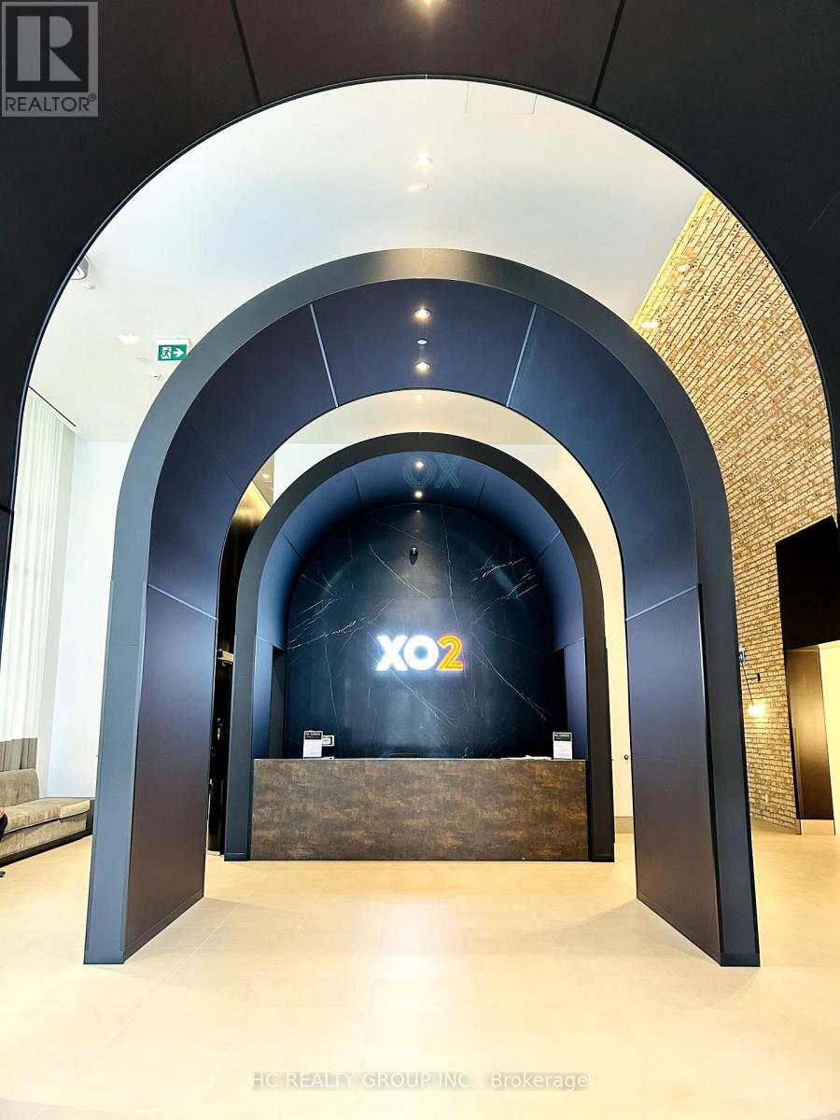1 Bedroom
1 Bathroom
0 - 499 sqft
Central Air Conditioning
Forced Air
$2,150 Monthly
Welcome to this brand new, never-lived-in 1+Large Den, 1 Bath suite offers a bright and spacious layout featuring floor-to-ceiling windows, a contemporary kitchen with quartz countertops and integrated appliances, and a generous balcony with serene views of greenery and Lake Ontario. The thoughtfully designed floorplan includes a versatile denperfect for a home office or pullout sofa for guestsand a primary bedroom with tranquil views of the park and surrounding trees. Located just steps from the 504 King streetcar, Dufferin bus, and Exhibition GO Station, with Liberty Village, the CNE, and the lakefront only minutes away, this vibrant neighbourhood puts everything at your doorstep. With a Walk Score of 95 and a Transit Score of 100, youre surrounded by shops, cafes, parks, and popular restaurants. Residents enjoy over 18,000 sq ft of exceptional amenities, including a state-of-the-art fitness centre, golf simulator, co-working spaces, BBQ terrace, spa lounge, party room, pet spa, Bocce court, childrens playzone,andmore. (id:49187)
Property Details
|
MLS® Number
|
W12217906 |
|
Property Type
|
Single Family |
|
Neigbourhood
|
South Parkdale |
|
Community Name
|
South Parkdale |
|
Community Features
|
Pet Restrictions |
|
Features
|
Elevator, Balcony, Carpet Free, In Suite Laundry |
|
View Type
|
City View, Lake View |
Building
|
Bathroom Total
|
1 |
|
Bedrooms Above Ground
|
1 |
|
Bedrooms Total
|
1 |
|
Age
|
New Building |
|
Amenities
|
Security/concierge, Recreation Centre, Exercise Centre |
|
Appliances
|
Dryer, Washer, Window Coverings |
|
Cooling Type
|
Central Air Conditioning |
|
Exterior Finish
|
Concrete, Brick |
|
Heating Fuel
|
Natural Gas |
|
Heating Type
|
Forced Air |
|
Size Interior
|
0 - 499 Sqft |
|
Type
|
Apartment |
Parking
Land
Rooms
| Level |
Type |
Length |
Width |
Dimensions |
|
Main Level |
Primary Bedroom |
2.59 m |
3.175 m |
2.59 m x 3.175 m |
|
Main Level |
Den |
1.89 m |
2.02 m |
1.89 m x 2.02 m |
|
Main Level |
Kitchen |
2.59 m |
3.27 m |
2.59 m x 3.27 m |
|
Main Level |
Living Room |
2.74 m |
2.74 m |
2.74 m x 2.74 m |
https://www.realtor.ca/real-estate/28463058/923-285-dufferin-street-toronto-south-parkdale-south-parkdale














