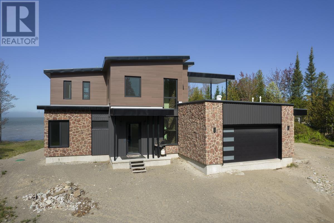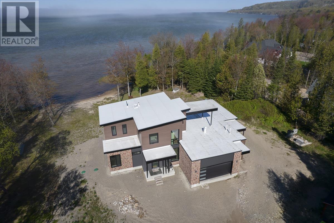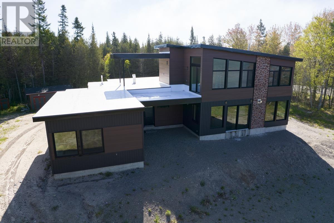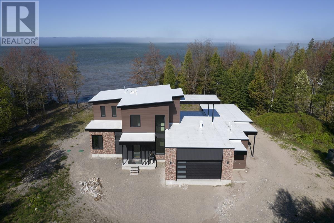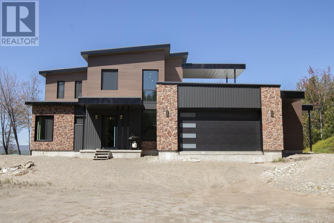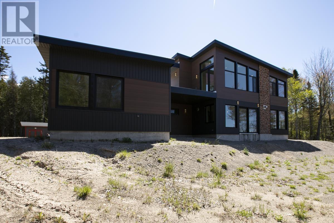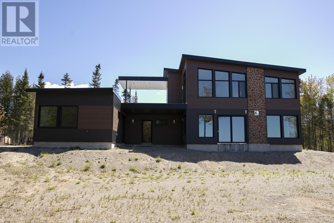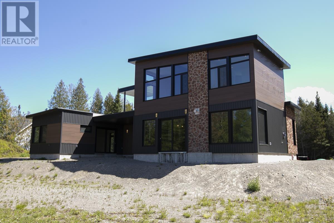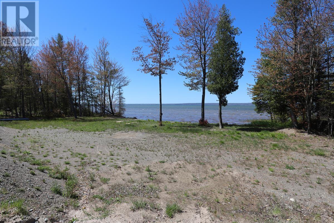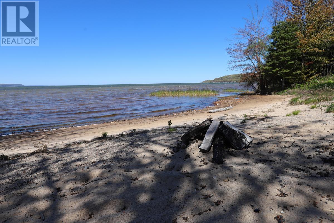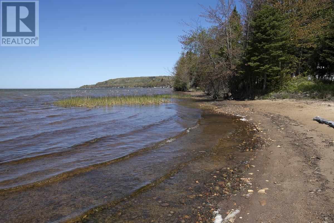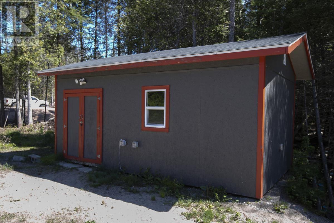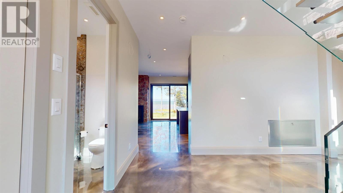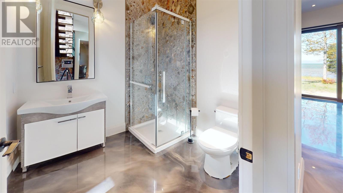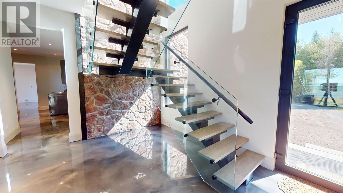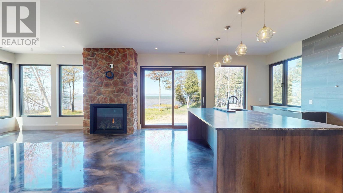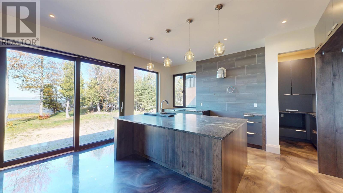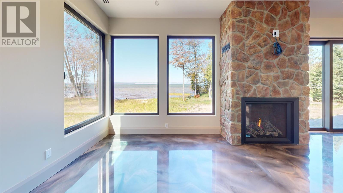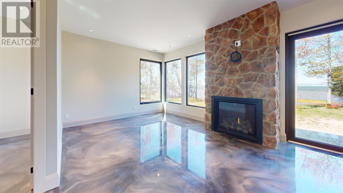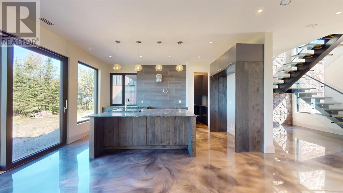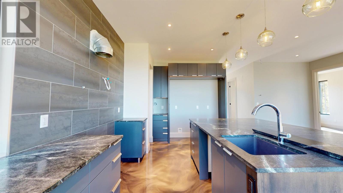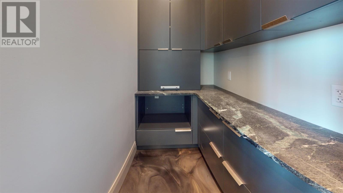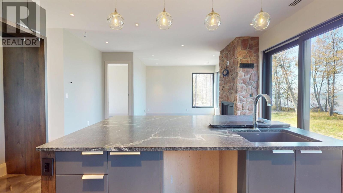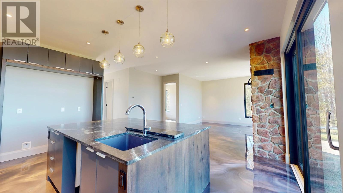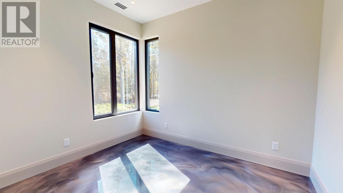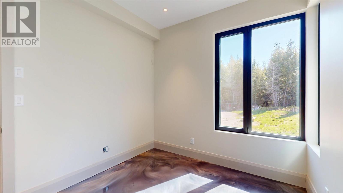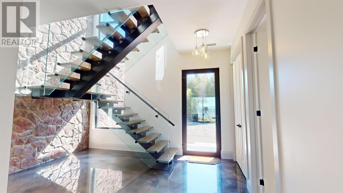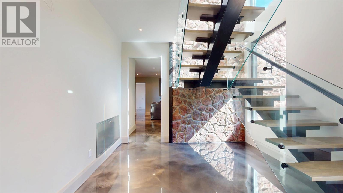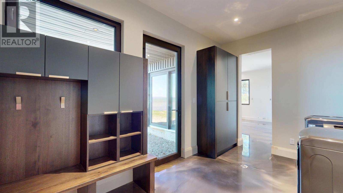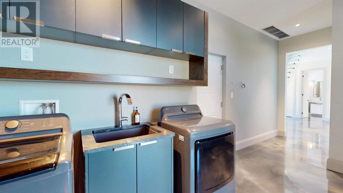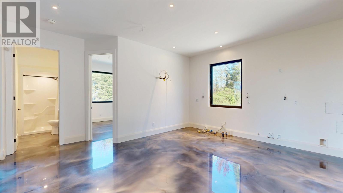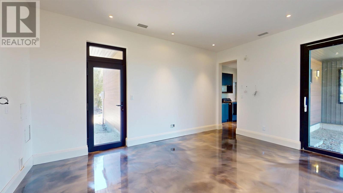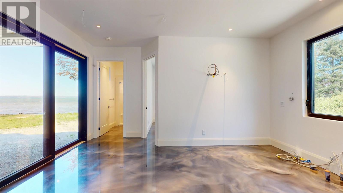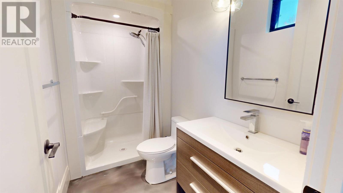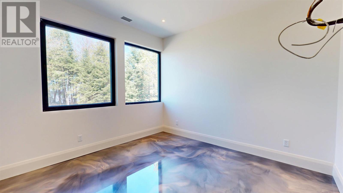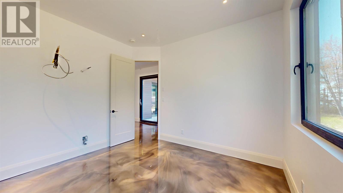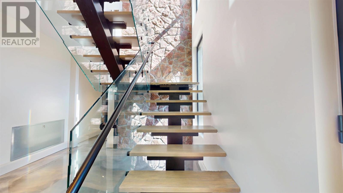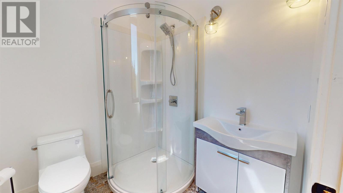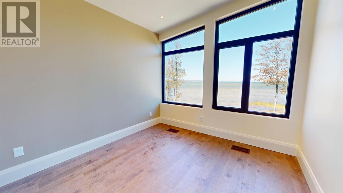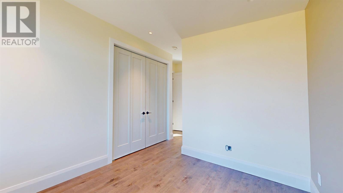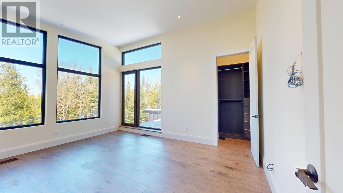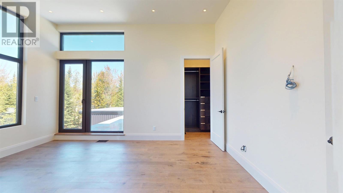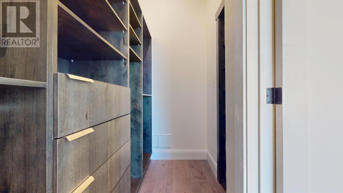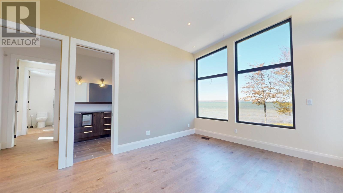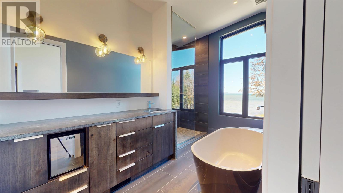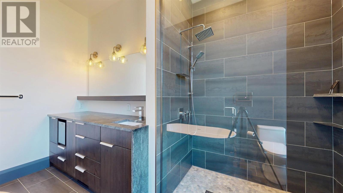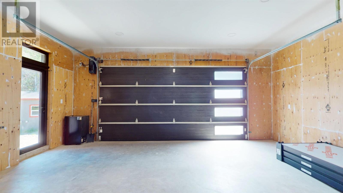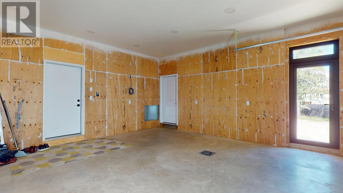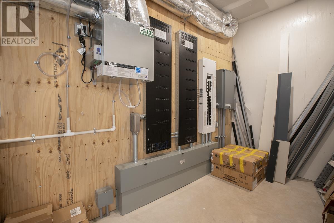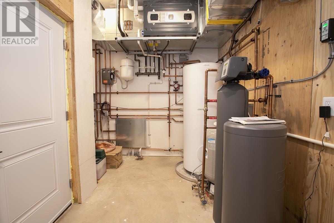3 Bedroom
4 Bathroom
2751 sqft
2 Level
Fireplace
Central Air Conditioning
Forced Air
Waterfront
Acreage
$1,499,900
Have you ever dreamt of living on Lake Superior where it appears that the crystal-clear waters flow into your home? That the look of the red sandstone off the sandy shoreline could be part of your everyday life as you get up in the morning or admire your view of the evening sunset over the horizon with family and friends? That the surrounding almost 3 acres are home to beautiful orchids that can become a part of your dream landscaping project on the only double lot in the area? Before you visit this 2751 sq foot modernized, newly-built marvel in person, take an online tour through this majestic 3 bed, 4 full bath waterfront home, which can become a legal duplex with the features of an in-law suite and built only with European design and Canadian product craftmanship! Entertain from the spacious and inviting kitchen while you cook on your soap stone island, while guests take in the view of boats passing by as they warm themselves with the cozy gas fireplace, in-floor heating, and the pleasing glow of handmade blown glass lighting. With too many features to list, we want you to discover them for yourself, so please reach out today to learn about all that can be yours and begin your life of tranquility on one of Northern Ontario’s natural beauties! (id:49187)
Property Details
|
MLS® Number
|
SM251277 |
|
Property Type
|
Single Family |
|
Community Name
|
Sault Ste. Marie |
|
Communication Type
|
High Speed Internet |
|
Features
|
Crushed Stone Driveway, Solar Equipment |
|
Storage Type
|
Storage Shed |
|
Structure
|
Shed |
|
View Type
|
View |
|
Water Front Name
|
Lake Superior |
|
Water Front Type
|
Waterfront |
Building
|
Bathroom Total
|
4 |
|
Bedrooms Above Ground
|
3 |
|
Bedrooms Total
|
3 |
|
Age
|
New Building |
|
Appliances
|
Alarm System, Stove, Dryer, Washer |
|
Architectural Style
|
2 Level |
|
Construction Style Attachment
|
Detached |
|
Cooling Type
|
Central Air Conditioning |
|
Exterior Finish
|
Siding, Stone |
|
Fireplace Present
|
Yes |
|
Fireplace Total
|
1 |
|
Foundation Type
|
Poured Concrete |
|
Half Bath Total
|
3 |
|
Heating Fuel
|
Natural Gas |
|
Heating Type
|
Forced Air |
|
Stories Total
|
2 |
|
Size Interior
|
2751 Sqft |
|
Utility Water
|
Drilled Well |
Parking
Land
|
Access Type
|
Road Access |
|
Acreage
|
Yes |
|
Sewer
|
Septic System |
|
Size Frontage
|
205.9400 |
|
Size Irregular
|
2.91 |
|
Size Total
|
2.91 Ac|3 - 10 Acres |
|
Size Total Text
|
2.91 Ac|3 - 10 Acres |
Rooms
| Level |
Type |
Length |
Width |
Dimensions |
|
Second Level |
Primary Bedroom |
|
|
12.6 x 16.2 |
|
Second Level |
Ensuite |
|
|
12.10 x 5.4 |
|
Second Level |
Bedroom |
|
|
10.6 x 10.2 |
|
Second Level |
Ensuite |
|
|
6.4 x 6.7 |
|
Second Level |
Bonus Room |
|
|
17.4 x 9 |
|
Main Level |
Great Room |
|
|
13 x 17 |
|
Main Level |
Kitchen |
|
|
16.10 x 14 |
|
Main Level |
Bathroom |
|
|
6.11 x 6.10 |
|
Main Level |
Office |
|
|
9.5 x 11 |
|
Main Level |
Foyer |
|
|
14 x 12 |
|
Main Level |
Laundry Room |
|
|
9.4 x 14.4 |
|
Main Level |
Other |
|
|
20 x 7 |
|
Main Level |
Living Room/dining Room |
|
|
17 x 14.6 |
|
Main Level |
Bedroom |
|
|
11.6 x 12 |
|
Main Level |
Ensuite |
|
|
4.10 x 8 |
Utilities
|
Cable
|
Available |
|
Electricity
|
Available |
|
Natural Gas
|
Available |
|
Telephone
|
Available |
https://www.realtor.ca/real-estate/28372597/937-sunnyside-beach-rd-sault-ste-marie-sault-ste-marie

