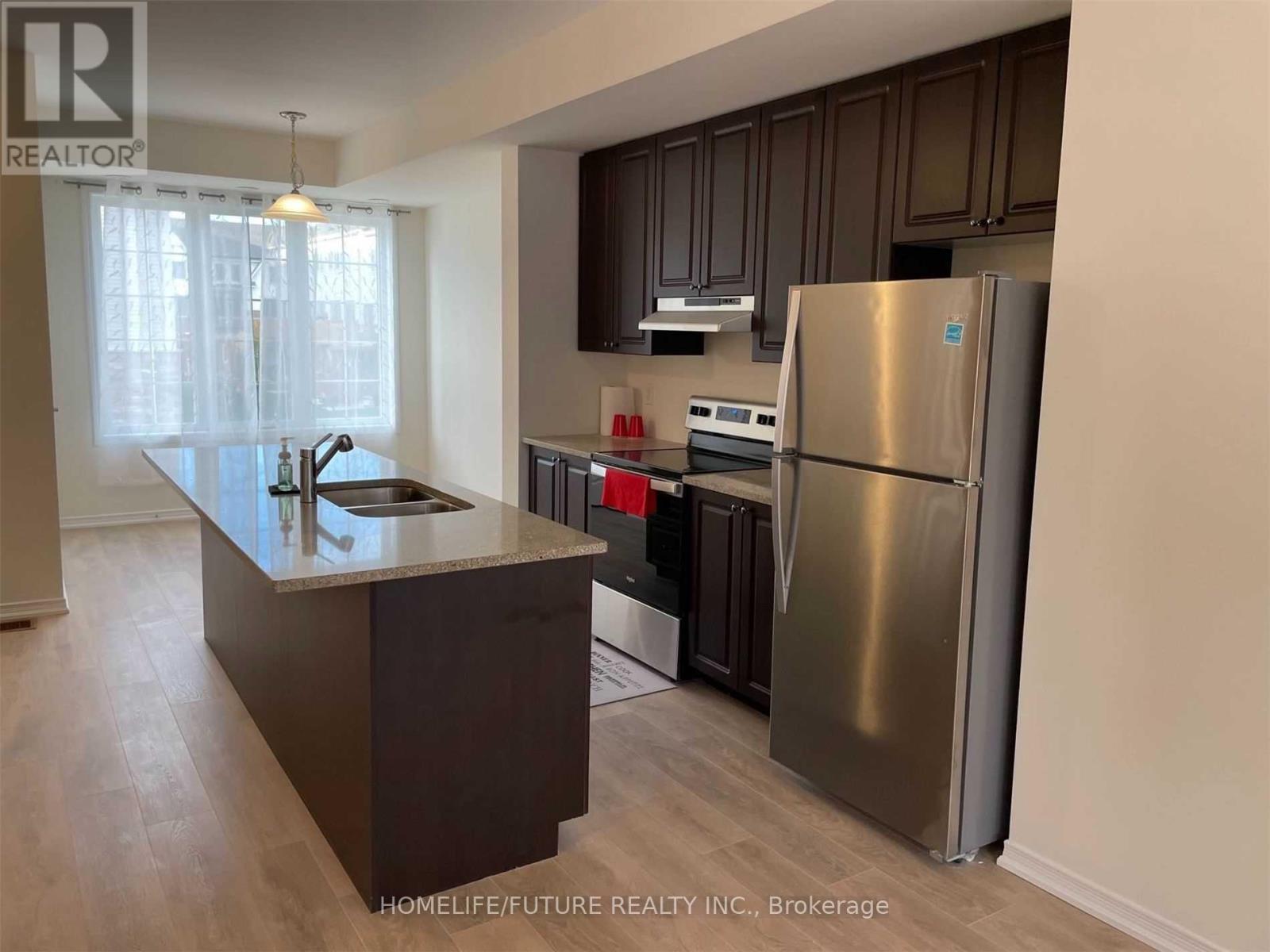519.240.3380
stacey@makeamove.ca
94 - 93 Danzatore Path Oshawa (Windfields), Ontario L1L 0P9
4 Bedroom
3 Bathroom
1400 - 1599 sqft
Central Air Conditioning
Forced Air
$2,700 Monthly
End Unit Town Home For Lease July 1st. Beautifully Finished 3+1 Bedrooms, Displaying Laminate And Matching Stained Stairs Throughout. Finished Rec Room Can Be Used As 4th Bed Or Home Office. New S/S Appliances, Lots Of Natural Light! 9 Ft Celling! Granite Countertop! Amazing Upgrades Through Out The Home! Conveniently Located Close To Uoit, Durham College, Parks, Schools, Shopping Centres, 401, 407, Costco, Shopping, And Restaurants. No Smoking. (id:49187)
Property Details
| MLS® Number | E12183279 |
| Property Type | Single Family |
| Neigbourhood | Windfields Farm |
| Community Name | Windfields |
| Amenities Near By | Hospital, Park, Public Transit, Schools |
| Community Features | Pet Restrictions |
| Features | Flat Site, Balcony, Carpet Free |
| Parking Space Total | 2 |
| Structure | Deck |
Building
| Bathroom Total | 3 |
| Bedrooms Above Ground | 3 |
| Bedrooms Below Ground | 1 |
| Bedrooms Total | 4 |
| Age | 0 To 5 Years |
| Amenities | Visitor Parking, Separate Electricity Meters |
| Appliances | Water Heater, Water Meter, Dishwasher, Dryer, Stove, Washer, Window Coverings, Refrigerator |
| Cooling Type | Central Air Conditioning |
| Exterior Finish | Brick |
| Flooring Type | Laminate |
| Foundation Type | Concrete |
| Half Bath Total | 1 |
| Heating Fuel | Natural Gas |
| Heating Type | Forced Air |
| Stories Total | 3 |
| Size Interior | 1400 - 1599 Sqft |
| Type | Row / Townhouse |
Parking
| Attached Garage | |
| Garage | |
| Inside Entry |
Land
| Acreage | No |
| Fence Type | Fenced Yard |
| Land Amenities | Hospital, Park, Public Transit, Schools |
Rooms
| Level | Type | Length | Width | Dimensions |
|---|---|---|---|---|
| Lower Level | Family Room | 3.75 m | 2.75 m | 3.75 m x 2.75 m |
| Main Level | Living Room | 5.19 m | 3.75 m | 5.19 m x 3.75 m |
| Main Level | Kitchen | 3.75 m | 3.36 m | 3.75 m x 3.36 m |
| Main Level | Eating Area | 3.05 m | 2.75 m | 3.05 m x 2.75 m |
| Upper Level | Primary Bedroom | 4.21 m | 2.99 m | 4.21 m x 2.99 m |
| Upper Level | Bedroom 2 | 3.42 m | 2.38 m | 3.42 m x 2.38 m |
| Upper Level | Bedroom 3 | 2.68 m | 2.44 m | 2.68 m x 2.44 m |
https://www.realtor.ca/real-estate/28388912/94-93-danzatore-path-oshawa-windfields-windfields

























